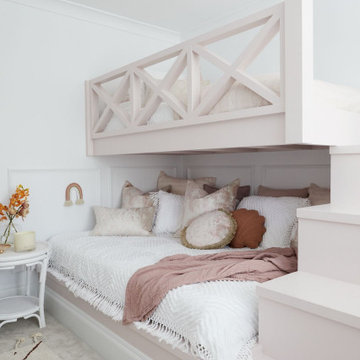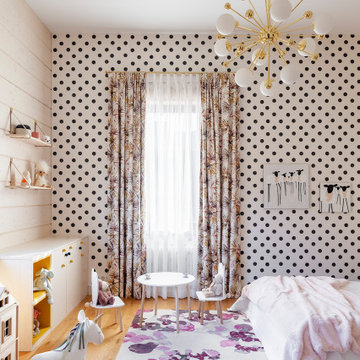Trier par :
Budget
Trier par:Populaires du jour
1 - 20 sur 119 photos
1 sur 3
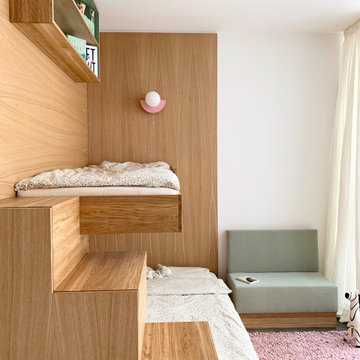
Exemple d'une petite chambre d'enfant de 4 à 10 ans tendance en bois avec un mur blanc, sol en béton ciré et un sol gris.

We turned a narrow Victorian into a family-friendly home.
CREDITS
Architecture: John Lum Architecture
Interior Design: Mansfield + O’Neil
Contractor: Christopher Gate Construction
Styling: Yedda Morrison
Photography: John Merkl
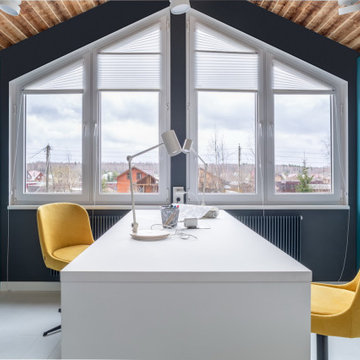
Idées déco pour une chambre neutre contemporaine en bois avec un bureau, un mur bleu, parquet peint, un sol blanc et un plafond en lambris de bois.
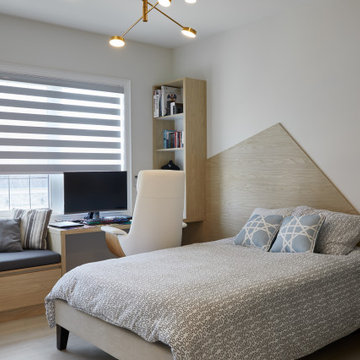
We are Dexign Matter, an award-winning studio sought after for crafting multi-layered interiors that we expertly curated to fulfill individual design needs.
Design Director Zoe Lee’s passion for customization is evident in this city residence where she melds the elevated experience of luxury hotels with a soft and inviting atmosphere that feels welcoming. Lee’s panache for artful contrasts pairs the richness of strong materials, such as oak and porcelain, with the sophistication of contemporary silhouettes. “The goal was to create a sense of indulgence and comfort, making every moment spent in the homea truly memorable one,” says Lee.
By enlivening a once-predominantly white colour scheme with muted hues and tactile textures, Lee was able to impart a characterful countenance that still feels comfortable. She relied on subtle details to ensure this is a residence infused with softness. “The carefully placed and concealed LED light strips throughout create a gentle and ambient illumination,” says Lee.
“They conjure a warm ambiance, while adding a touch of modernity.” Further finishes include a Shaker feature wall in the living room. It extends seamlessly to the room’s double-height ceiling, adding an element of continuity and establishing a connection with the primary ensuite’s wood panelling. “This integration of design elements creates a cohesive and visually appealing atmosphere,” Lee says.
The ensuite’s dramatically veined marble-look is carried from the walls to the countertop and even the cabinet doors. “This consistent finish serves as another unifying element, transforming the individual components into a
captivating feature wall. It adds an elegant touch to the overall aesthetic of the space.”
Pops of black hardware throughout channel that elegance and feel welcoming. Lee says, “The furnishings’ unique characteristics and visual appeal contribute to a sense of continuous luxury – it is now a home that is both bespoke and wonderfully beckoning.”
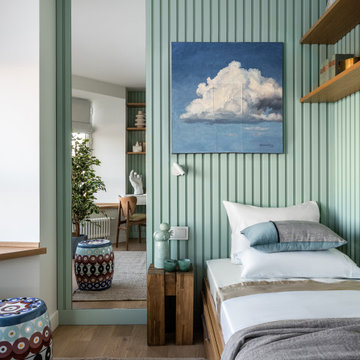
Кровать, реечная стена за кроватью с полками, гардероб, письменный стол, индивидуальное изготовление, мастерская WoodSeven,
Тумба Teak House
Стул Elephant Dining Chair | NORR11, L’appartment
Постельное белье Amalia
Текстиль Marilux
Декор Moon Stores, L’appartment
Керамика Бедрединова Наталья
Искусство Наталья Ворошилова « Из серии «Прогноз погоды», Галерея Kvartira S
Дерево Treez Collections
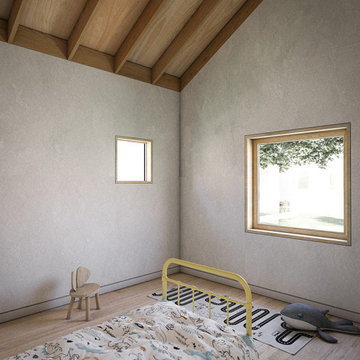
Inspiration pour une petite chambre d'enfant de 4 à 10 ans design en bois avec un mur blanc, parquet clair, un sol beige et poutres apparentes.

Детская комната в голубых оттенках, настенным декором и потолочным бра в виде облаков
Inspiration pour une chambre de fille de 4 à 10 ans design en bois de taille moyenne avec un mur blanc, un sol en bois brun, un sol marron et un plafond en bois.
Inspiration pour une chambre de fille de 4 à 10 ans design en bois de taille moyenne avec un mur blanc, un sol en bois brun, un sol marron et un plafond en bois.
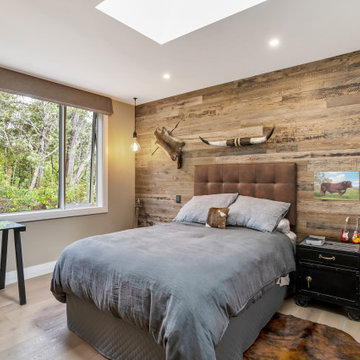
Inspired by both French Provincial combined with a sense of Country living has been reflected in the materiality and decor.
Cette photo montre une chambre d'enfant tendance en bois de taille moyenne avec un mur marron, parquet clair, du lambris de bois et un sol beige.
Cette photo montre une chambre d'enfant tendance en bois de taille moyenne avec un mur marron, parquet clair, du lambris de bois et un sol beige.
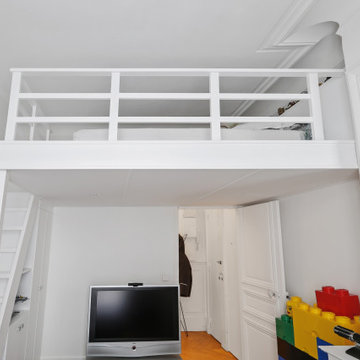
Aménagelent sur mesure d'une mezzanine pour installer un lit pour 2 personnes dans une chambre d'enfant. Nous avons profiter de labelle hauteur sous plafond pour agrandir cette petite chambre. Nous avons dessiner la mezzanine avec les escaliers, le placard et la bibliothèque sous les escaliers
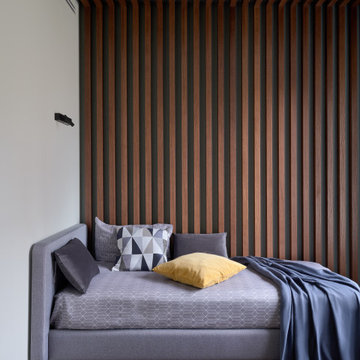
Мальчику 10 лет, но комнату для него сделали уже подросткового типа. Ребенок очень серьезный, увлекается шахматами. Комнату сделали в "тропическом" стиле, в виде бунгало - настоящие деревянные рейки за кроватью, и нежно-зеленого цвета стены. На противоположной стене - панно с тропическими растениями.
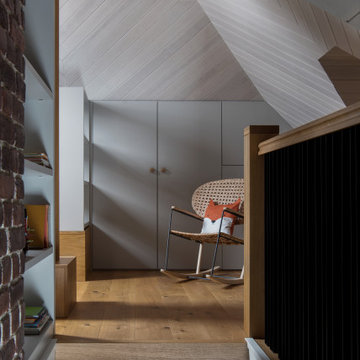
Inspiration pour une chambre d'enfant design en bois de taille moyenne avec un bureau, un mur gris, un sol en bois brun, un sol beige et un plafond décaissé.

2 years after building their house, a young family needed some more space for needs of their growing children. The decision was made to renovate their unfinished basement to create a new space for both children and adults.
PLAYPOD
The most compelling feature upon entering the basement is the Playpod. The 100 sq.ft structure is both playful and practical. It functions as a hideaway for the family’s young children who use their imagination to transform the space into everything from an ice cream truck to a space ship. Storage is provided for toys and books, brining order to the chaos of everyday playing. The interior is lined with plywood to provide a warm but robust finish. In contrast, the exterior is clad with reclaimed pine floor boards left over from the original house. The black stained pine helps the Playpod stand out while simultaneously enabling the character of the aged wood to be revealed. The orange apertures create ‘moments’ for the children to peer out to the world while also enabling parents to keep an eye on the fun. The Playpod’s unique form and compact size is scaled for small children but is designed to stimulate big imagination. And putting the FUN in FUNctional.
PLANNING
The layout of the basement is organized to separate private and public areas from each other. The office/guest room is tucked away from the media room to offer a tranquil environment for visitors. The new four piece bathroom serves the entire basement but can be annexed off by a set of pocket doors to provide a private ensuite for guests.
The media room is open and bright making it inviting for the family to enjoy time together. Sitting adjacent to the Playpod, the media room provides a sophisticated place to entertain guests while the children can enjoy their own space close by. The laundry room and small home gym are situated in behind the stairs. They work symbiotically allowing the homeowners to put in a quick workout while waiting for the clothes to dry. After the workout gym towels can quickly be exchanged for fluffy new ones thanks to the ample storage solutions customized for the homeowners.
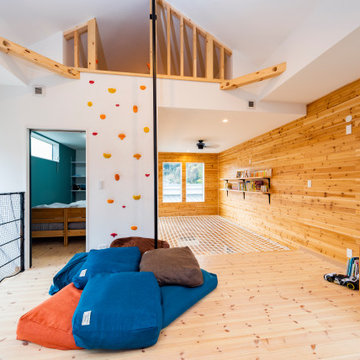
Idée de décoration pour une chambre d'enfant design en bois de taille moyenne avec un mur blanc, un sol beige et parquet clair.
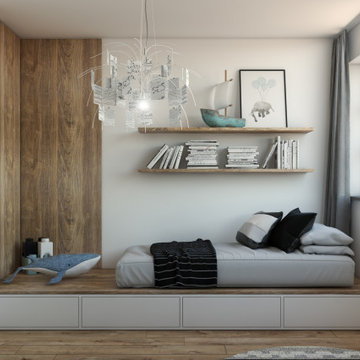
Exemple d'une chambre d'enfant de 4 à 10 ans tendance en bois de taille moyenne avec un mur blanc, un sol en bois brun et un sol marron.
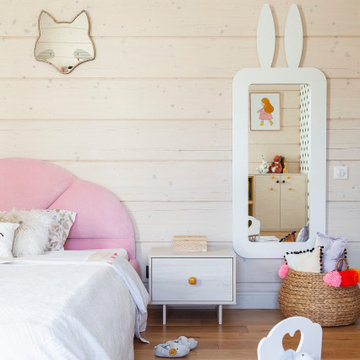
Idées déco pour une chambre d'enfant de 1 à 3 ans contemporaine en bois avec un mur blanc.
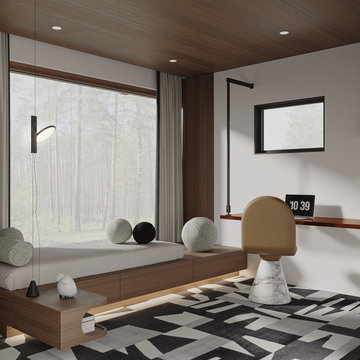
Idées déco pour une chambre d'enfant de 4 à 10 ans contemporaine en bois de taille moyenne avec un mur blanc, moquette, un sol gris et un plafond en bois.
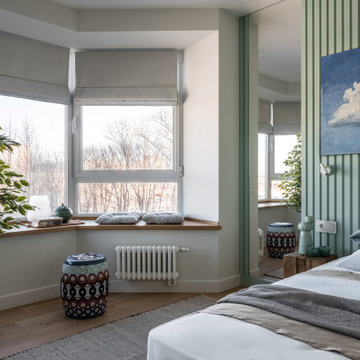
Кровать, реечная стена за кроватью с полками, гардероб, письменный стол, индивидуальное изготовление, мастерская WoodSeven,
Тумба Teak House
Стул Elephant Dining Chair | NORR11, L’appartment
Постельное белье Amalia
Текстиль Marilux
Декор Moon Stores, L’appartment
Керамика Бедрединова Наталья
Искусство Наталья Ворошилова « Из серии «Прогноз погоды», Галерея Kvartira S
Дерево Treez Collections
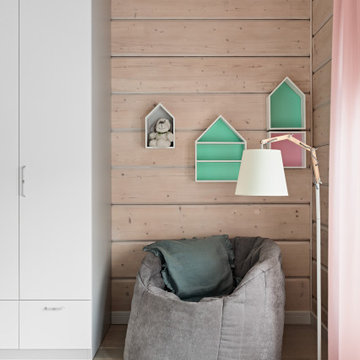
Детская комната с домиками на стене и росписью стен
Idées déco pour une chambre de fille de 4 à 10 ans contemporaine en bois de taille moyenne avec un mur beige, un sol en bois brun, un sol beige et un plafond en lambris de bois.
Idées déco pour une chambre de fille de 4 à 10 ans contemporaine en bois de taille moyenne avec un mur beige, un sol en bois brun, un sol beige et un plafond en lambris de bois.
Idées déco de chambres d'enfant et de bébé contemporaines en bois
1


