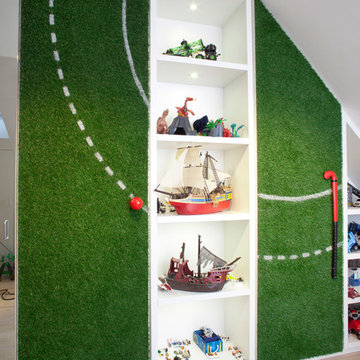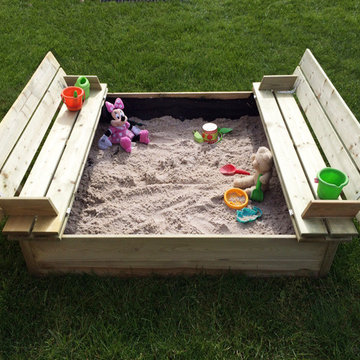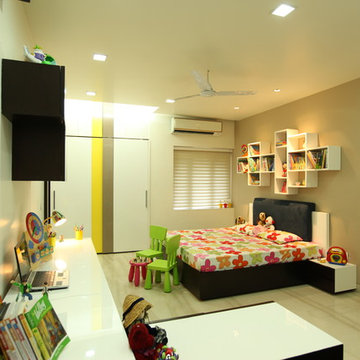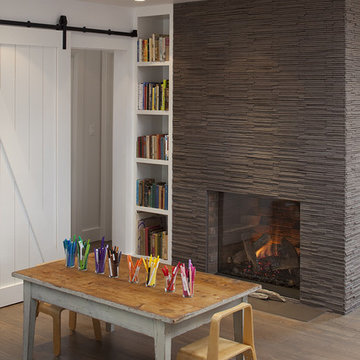Trier par :
Budget
Trier par:Populaires du jour
81 - 100 sur 1 712 photos
1 sur 3

For small bedrooms the space below can become a child's work desk area. The frame can be encased with curtains for a private play/fort.
Photo Jim Butz & Larry Malvin

Aménagement d'une chambre d'enfant de 4 à 10 ans contemporaine de taille moyenne avec moquette, un sol vert, un mur multicolore et un lit mezzanine.

Cette photo montre une chambre d'enfant de 4 à 10 ans tendance avec un mur gris, moquette et un lit superposé.
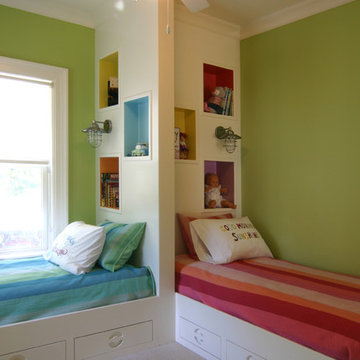
a fun, unique space just for kids
Aménagement d'une chambre d'enfant de 4 à 10 ans contemporaine de taille moyenne avec un mur vert et moquette.
Aménagement d'une chambre d'enfant de 4 à 10 ans contemporaine de taille moyenne avec un mur vert et moquette.

Daniel Shea
Exemple d'une grande chambre d'enfant de 4 à 10 ans tendance avec un mur noir, parquet clair, un sol beige et un lit mezzanine.
Exemple d'une grande chambre d'enfant de 4 à 10 ans tendance avec un mur noir, parquet clair, un sol beige et un lit mezzanine.
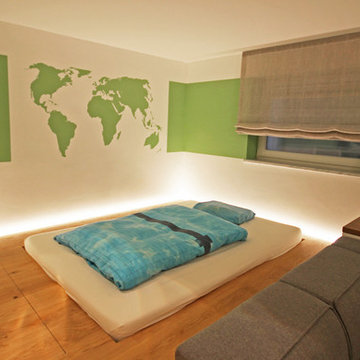
Idées déco pour une grande chambre d'enfant contemporaine avec un mur vert, parquet clair et un sol marron.
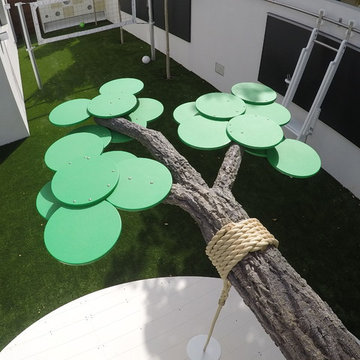
Oasis in the Desert
You can find a whole lot of fun ready for the kids in this fun contemporary play-yard in the dessert.
Theme:
The overall theme of the play-yard is a blend of creative and active outdoor play that blends with the contemporary styling of this beautiful home.
Focus:
The overall focus for the design of this amazing play-yard was to provide this family with an outdoor space that would foster an active and creative playtime for their children of various ages. The visual focus of this space is the 15-foot tree placed in the middle of the turf yard. This fantastic structure beacons the children to climb the mini stumps and enjoy the slide or swing happily from the branches all the while creating a touch of whimsical nature not typically found in the desert.
Surrounding the tree the play-yard offers an array of activities for these lucky children from the chalkboard walls to create amazing pictures to the custom ball wall to practice their skills, the custom myWall system provides endless options for the kids and parents to keep the space exciting and new. Rock holds easily clip into the wall offering ever changing climbing routes, custom water toys and games can also be adapted to the wall to fit the fun of the day.
Storage:
The myWall system offers various storage options including shelving, closed cases or hanging baskets all of which can be moved to alternate locations on the wall as the homeowners want to customize the play-yard.
Growth:
The myWall system is built to grow with the users whether it is with changing taste, updating design or growing children, all the accessories can be moved or replaced while leaving the main frame in place. The materials used throughout the space were chosen for their durability and ability to withstand the harsh conditions for many years. The tree also includes 3 levels of swings offering children of varied ages the chance to swing from the branches.
Safety:
Safety is of critical concern with any play-yard and a space in the harsh conditions of the desert presented specific concerns which were addressed with light colored materials to reflect the sun and reduce heat buildup and stainless steel hardware was used to avoid rusting. The myWall accessories all use a locking mechanism which allows for easy adjustments but also securely locks the pieces into place once set. The flooring in the treehouse was also textured to eliminate skidding.
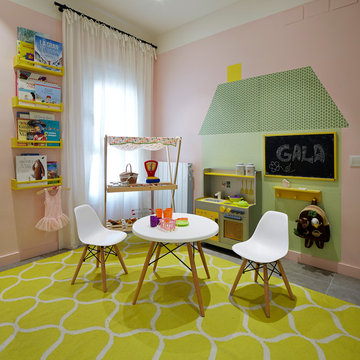
Jordi Miralles
Idée de décoration pour une chambre d'enfant de 1 à 3 ans design de taille moyenne avec un mur rose.
Idée de décoration pour une chambre d'enfant de 1 à 3 ans design de taille moyenne avec un mur rose.

Cette image montre une petite chambre d'enfant design avec un mur blanc et un lit mezzanine.
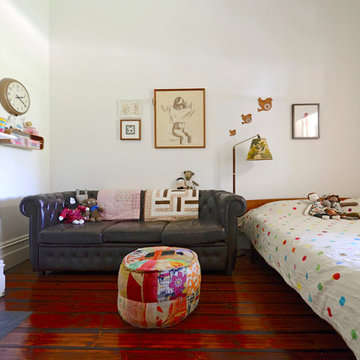
Photo: Jeni Lee © 2013 Houzz
Réalisation d'une chambre d'enfant design avec un mur blanc et parquet foncé.
Réalisation d'une chambre d'enfant design avec un mur blanc et parquet foncé.
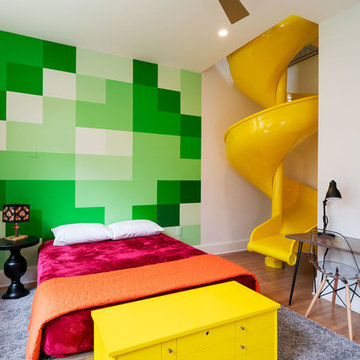
Photography by Ryan Davis | CG&S Design-Build
Aménagement d'une chambre d'enfant contemporaine de taille moyenne avec un sol en bois brun, un mur vert et un sol marron.
Aménagement d'une chambre d'enfant contemporaine de taille moyenne avec un sol en bois brun, un mur vert et un sol marron.
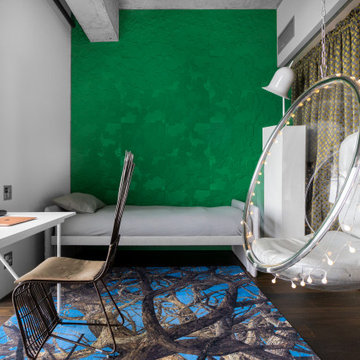
Réalisation d'une chambre d'enfant de 4 à 10 ans design de taille moyenne avec un mur blanc, un sol en bois brun et un sol rouge.

Детская - это место для шалостей дизайнера, повод вспомнить детство. Какой ребенок не мечтает о доме на дереве? А если этот домик в тропиках? Авторы: Мария Черемухина, Вера Ермаченко, Кочетова Татьяна
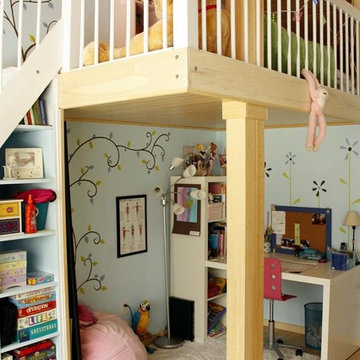
Space saver option for a bright multifunctional space. Hand-painted wall art by Celine Riard, Chic Redesign. Carpentry and photos by Fabrizio Cacciatore.
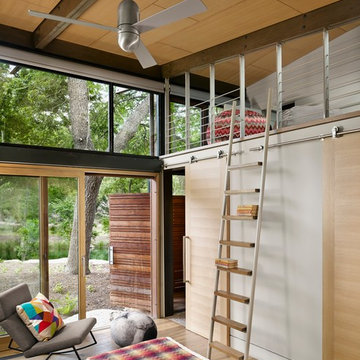
Photo by Casey Dunn
Inspiration pour une chambre d'enfant design avec un mur blanc et un sol en bois brun.
Inspiration pour une chambre d'enfant design avec un mur blanc et un sol en bois brun.
Idées déco de chambres d'enfant et de bébé contemporaines vertes
5


