Trier par :
Budget
Trier par:Populaires du jour
61 - 80 sur 360 photos
1 sur 3
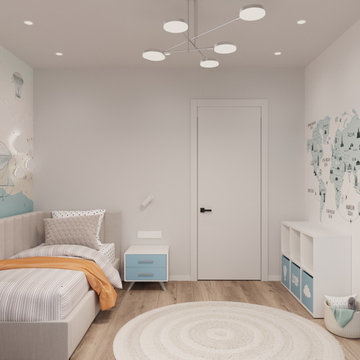
Спальня мальчика в зеленых тонах со стилизованной картой мира и рабочим местом.
Idées déco pour une grande chambre d'enfant de 1 à 3 ans contemporaine avec un mur bleu, un sol en bois brun, un sol beige et du papier peint.
Idées déco pour une grande chambre d'enfant de 1 à 3 ans contemporaine avec un mur bleu, un sol en bois brun, un sol beige et du papier peint.
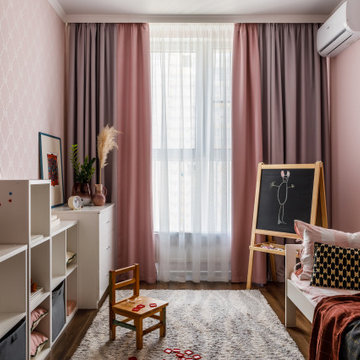
Réalisation d'une chambre d'enfant de 1 à 3 ans design avec un mur rose, parquet foncé, un sol marron et du papier peint.
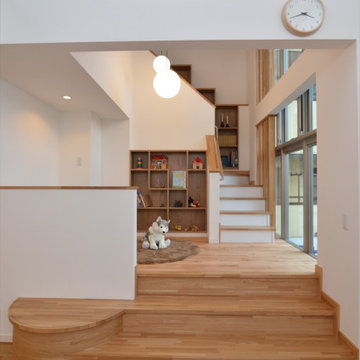
スキップフロア
2階から3階へ続く階段の途中にある スキップフロア 。子どもの遊び場や 趣味スペース など自由に使える。階段下や脇には造作棚がふんだんに設けられ、本やおもちゃなどの片付けに便利
Aménagement d'une petite chambre d'enfant de 1 à 3 ans scandinave avec un mur blanc, parquet clair, un sol marron, un plafond en bois et du papier peint.
Aménagement d'une petite chambre d'enfant de 1 à 3 ans scandinave avec un mur blanc, parquet clair, un sol marron, un plafond en bois et du papier peint.
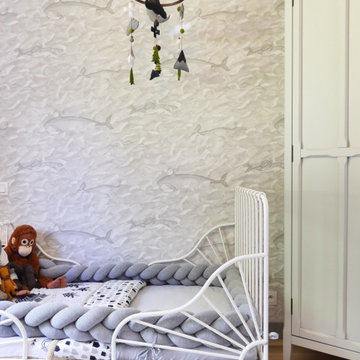
Chambre enfant garçon ambiance monde marin cosy et cocooning
Exemple d'une chambre d'enfant de 1 à 3 ans bord de mer de taille moyenne avec un mur vert, parquet clair, un sol marron et du papier peint.
Exemple d'une chambre d'enfant de 1 à 3 ans bord de mer de taille moyenne avec un mur vert, parquet clair, un sol marron et du papier peint.
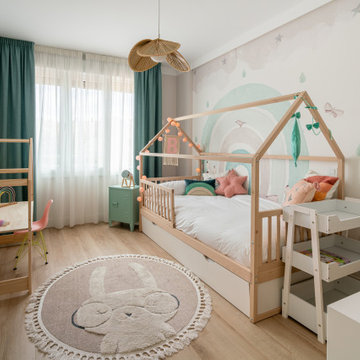
El dormitorio infantil es un espacio marcado por las lineas naturales de la cama casita o el escritorio y denotado por el mural de grandes dimensiones que protagoniza la estancia.
Un espacio delicado, personal y lleno de color
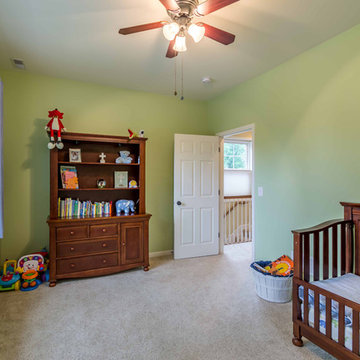
The children's nurseries and bedrooms have evolved over the years to serve their 5 boys. The rooms' large windows and spacious footprints allow for a variety of furniture arrangements, with easy paint updates as needed.
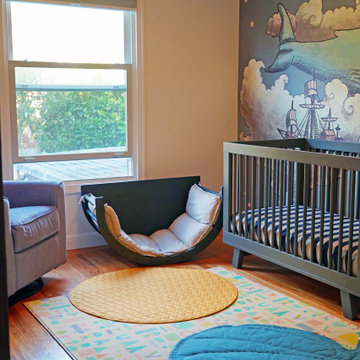
Che Interiors worked closely with our client to plan, design, and implement a renovation of two children’s rooms, create a mudroom with laundry area in an unused downstairs space, renovate a kitchenette area, and create a home office space in a downstairs living room by adding floor to ceiling room dividers. As the children were growing so were their needs and we took this into account when planning for both kids’ rooms. As one child was graduating to a big kids room the other was moving into their siblings nursery. We wanted to update the nursery so that it became something new and unique to its new inhabitant. For this room we repurposed a lot of the furniture, repainted all the walls, added a striking outer-space whale wallpaper that would grow with the little one and added a few new features; a toddlers busy board with fun twists and knobs to encourage brain function and growth, a few floor mats for rolling around, and a climbing arch that could double as a artist work desk as the little grows. Downstairs we created a whimsical big kids room by repainting all the walls, building a custom bookshelf, sourcing the coolest toddler bed with trundle for sleepovers, featured a whimsical wonderland wallpaper, adding a few animal toy baskets, we sourced large monstera rugs, a toddlers table with chairs, fun colorful felt hooks and a few climbing foam pieces for jumping and rolling on. For the kitchenette, we worked closely with the General Contractor to repaint the cabinets, add handle pulls, and install new mudroom and laundry furniture. We carried the kitchenette green color to the bathroom cabinets and to the floor to ceiling room dividers for the home office space. Lastly we brought in an organization team to help de-clutter and create a fluid everything-has-its-place system that would make our client’s lives easier.
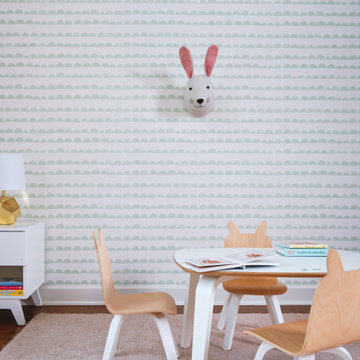
Breathe Design Studio helped this young family select their design finishes and furniture. Before the house was built, we were brought in to make selections from what the production builder offered and then make decisions about what to change after completion. Every detail from design to furnishing was accounted for from the beginning and the result is a serene modern home in the beautiful rolling hills of Bee Caves, Austin.
---
Project designed by the Atomic Ranch featured modern designers at Breathe Design Studio. From their Austin design studio, they serve an eclectic and accomplished nationwide clientele including in Palm Springs, LA, and the San Francisco Bay Area.
For more about Breathe Design Studio, see here: https://www.breathedesignstudio.com/
To learn more about this project, see here: https://www.breathedesignstudio.com/sereneproduction
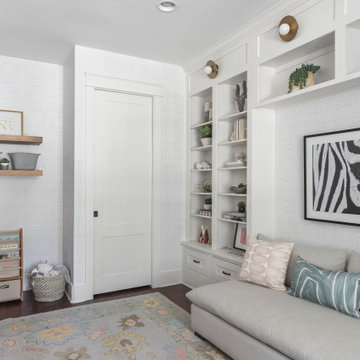
Idées déco pour une chambre de fille de 1 à 3 ans moderne de taille moyenne avec parquet foncé et du papier peint.
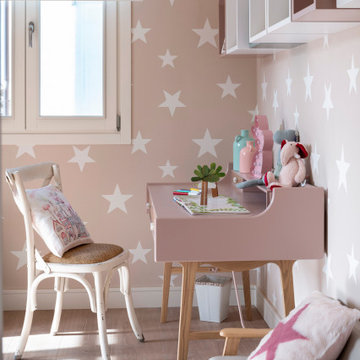
Cette image montre une chambre de fille de 1 à 3 ans traditionnelle de taille moyenne avec un bureau, un mur rose, sol en stratifié, un sol marron et du papier peint.
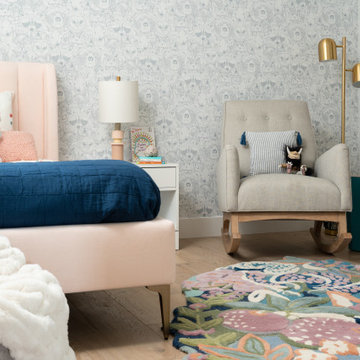
Aménagement d'une chambre de fille de 1 à 3 ans moderne avec parquet clair et du papier peint.
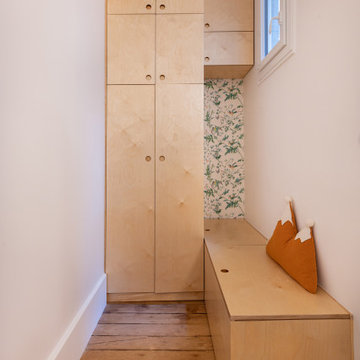
Dans cet appartement haussmannien un peu sombre, les clients souhaitaient une décoration épurée, conviviale et lumineuse aux accents de maison de vacances. Nous avons donc choisi des matériaux bruts, naturels et des couleurs pastels pour créer un cocoon connecté à la Nature... Un îlot de sérénité au sein de la capitale!
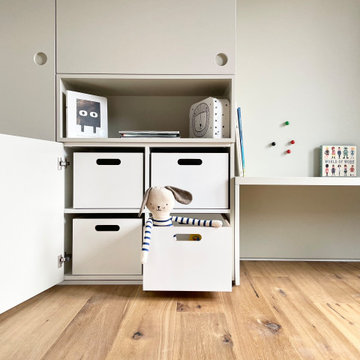
Idée de décoration pour une petite chambre d'enfant de 1 à 3 ans minimaliste avec un mur bleu, un sol en bois brun, un sol marron et du papier peint.
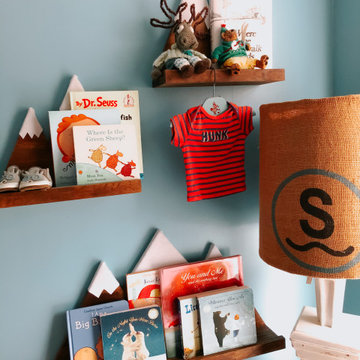
Boys room, nursery, mountains, mountain decor, mountain bookselves, DIY, graphic wall, accent wall, feature wall, toddler bed, racecar bed, rocker, colorful, boho, eclectic,
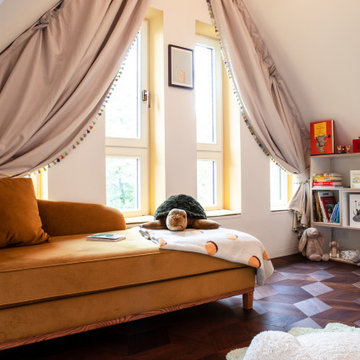
Idées déco pour une très grande chambre d'enfant de 1 à 3 ans contemporaine avec un mur rose, un sol en bois brun, un sol marron, un plafond décaissé et du papier peint.
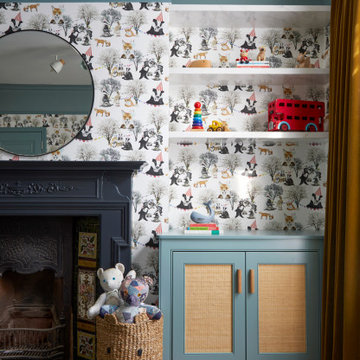
Cette photo montre une chambre d'enfant de 1 à 3 ans moderne de taille moyenne avec un mur bleu, parquet clair, un sol marron et du papier peint.
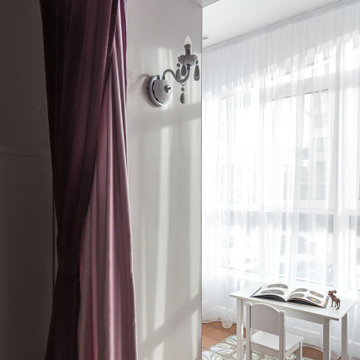
Idées déco pour une chambre d'enfant de 1 à 3 ans contemporaine de taille moyenne avec un mur rose, un sol en bois brun, un sol marron et du papier peint.
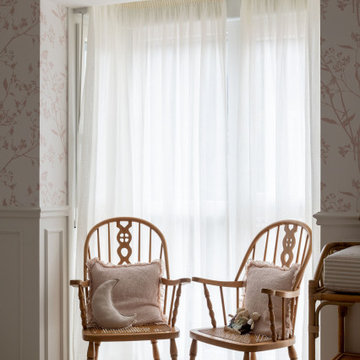
Inspiration pour une chambre d'enfant de 1 à 3 ans traditionnelle de taille moyenne avec un mur rose, sol en stratifié, un sol beige et du papier peint.
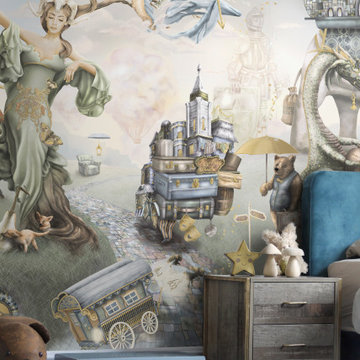
An awesome fairytale bedroom for a boy. Styled with amazingly detailed wallpaper from Will o' The Wisp, blue storage chest/trunk, bear ottoman, steel blue playmat and blue bed.
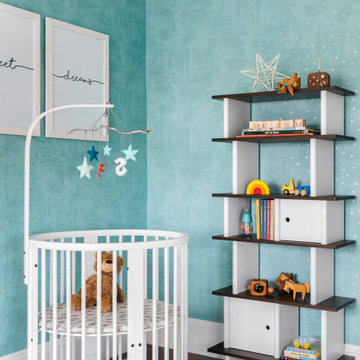
Cette image montre une chambre d'enfant de 1 à 3 ans traditionnelle avec un mur vert, un sol en bois brun, un sol marron et du papier peint.
Idées déco de chambres d'enfant et de bébé de 1 à 3 ans avec du papier peint
4

