Trier par :
Budget
Trier par:Populaires du jour
1 - 20 sur 157 photos
1 sur 3
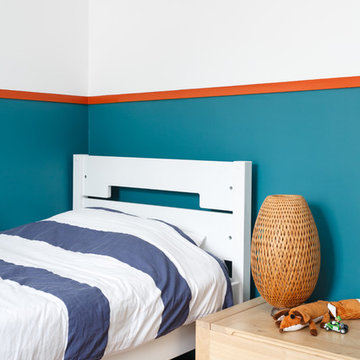
Exemple d'une chambre d'enfant de 1 à 3 ans tendance avec un mur multicolore et un sol en bois brun.
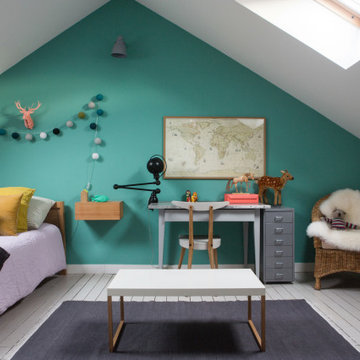
Réalisation d'une chambre d'enfant de 1 à 3 ans design de taille moyenne avec un mur vert et un sol gris.

Cette image montre une chambre d'enfant de 1 à 3 ans bohème avec un mur multicolore, parquet clair et un sol beige.
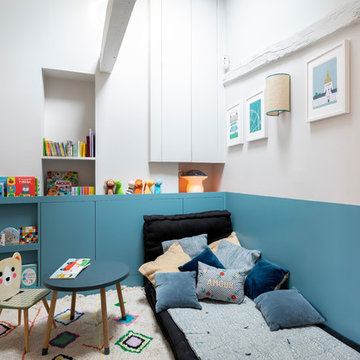
Aménagement d'une chambre d'enfant de 1 à 3 ans contemporaine avec un mur multicolore.

Inspiration pour une chambre d'enfant de 1 à 3 ans design avec un mur bleu, moquette, un sol beige et un mur en parement de brique.

Leland Gebhardt Photography
Inspiration pour une chambre d'enfant de 1 à 3 ans traditionnelle avec un mur bleu, parquet clair et un sol beige.
Inspiration pour une chambre d'enfant de 1 à 3 ans traditionnelle avec un mur bleu, parquet clair et un sol beige.
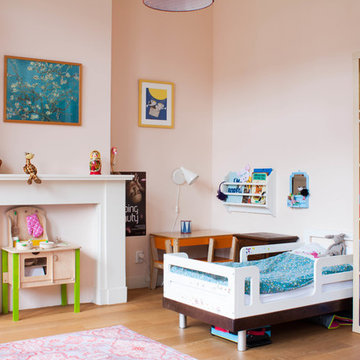
Photo: Louise de Miranda © 2014 Houzz
Inspiration pour une grande chambre d'enfant de 1 à 3 ans bohème avec un mur rose et un sol en bois brun.
Inspiration pour une grande chambre d'enfant de 1 à 3 ans bohème avec un mur rose et un sol en bois brun.
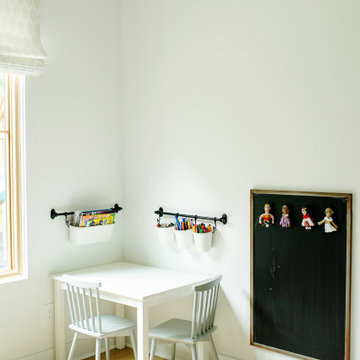
Cette photo montre une salle de jeux d'enfant de 1 à 3 ans tendance avec un mur blanc et parquet clair.
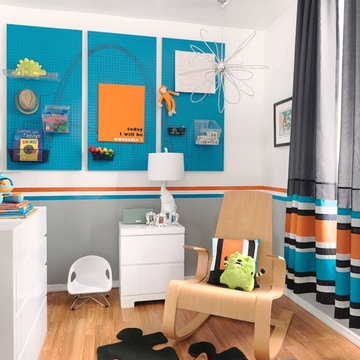
The young couple created a bedroom for their toddler reflective of their shared vision. The rocking chair is hand crafted by the Architect while studying in Copenhagen. The light fixture is from Ikea
Alise O'Brien Photography
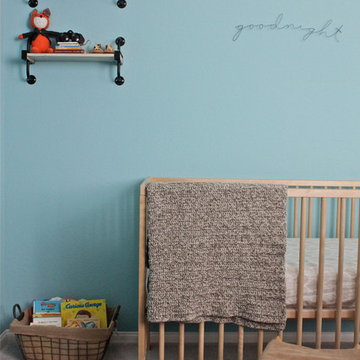
inspired by the movie, Moonrise Kingdom, this young couple wanted a midcentury-modern/industrial nursery with organic elements.
Aménagement d'une chambre d'enfant de 1 à 3 ans rétro de taille moyenne avec un mur bleu et moquette.
Aménagement d'une chambre d'enfant de 1 à 3 ans rétro de taille moyenne avec un mur bleu et moquette.
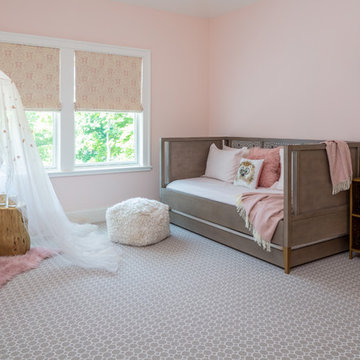
Inspiration pour une chambre d'enfant de 1 à 3 ans traditionnelle avec un mur rose, moquette et un sol multicolore.
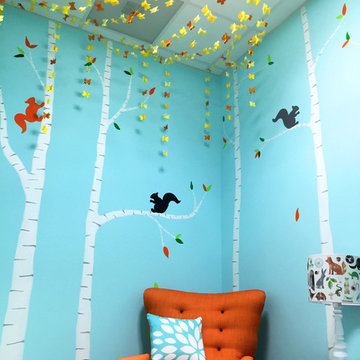
Children’s waiting room interior design project at Princeton University. I was beyond thrilled when contacted by a team of scientists ( psychologists and neurologists ) at Princeton University. This group of professors and graduate students from the Turk-Brown Laboratory are conducting research on the infant’s brain by using functional magnetic resonance imaging (or fMRI), to see how they learn, remember and think. My job was to turn a tiny 7’x10′ windowless study room into an inviting but not too “clinical” waiting room for the mothers or fathers and siblings of the babies being studied.
We needed to ensure a comfortable place for parents to rock and feed their babies while waiting their turn to go back to the laboratory, as well as a place to change the babies if needed. We wanted to stock some shelves with good books and while the room looks complete, we’re still sourcing something interactive to mount to the wall to help entertain toddlers who want something more active than reading or building blocks.
Since there are no windows, I wanted to bring the outdoors inside. Princeton University‘s colors are orange, gray and black and the history behind those colors is very interesting. It seems there are a lot of squirrels on campus and these colors were selected for the three colors of squirrels often seem scampering around the university grounds. The orange squirrels are now extinct, but the gray and black squirrels are abundant, as I found when touring the campus with my son on installation day. Therefore we wanted to reflect this history in the room and decided to paint silhouettes of squirrels in these three colors throughout the room.
While the ceilings are 10′ high in this tiny room, they’re very drab and boring. Given that it’s a drop ceiling, we can’t paint it a fun color as I typically do in my nurseries and kids’ rooms. To distract from the ugly ceiling, I contacted My Custom Creation through their Etsy shop and commissioned them to create a custom butterfly mobile to suspend from the ceiling to create a swath of butterflies moving across the room. Their customer service was impeccable and the end product was exactly what we wanted!
The flooring in the space was simply coated concrete so I decided to use Flor carpet tiles to give it warmth and a grass-like appeal. These tiles are super easy to install and can easily be removed without any residual on the floor. I’ll be using them more often for sure!
See more photos of our commercial interior design job below and contact us if you need a unique space designed for children. We don’t just design nurseries and bedrooms! We’re game for anything!
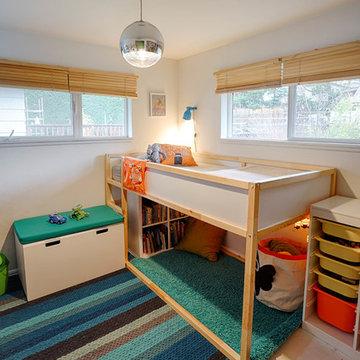
Small 4 year old's room, was too tight to put a twin bed and several pieces of furniture. Gradient Interiors came up with a plan that could take him, and this furniture up to his teen years without breaking the budget.
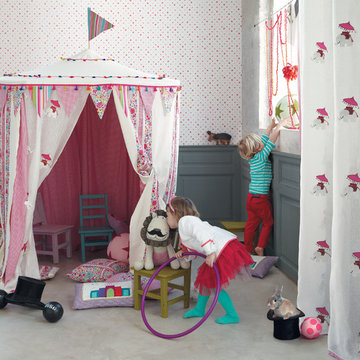
Exemple d'une chambre d'enfant de 1 à 3 ans éclectique avec moquette.
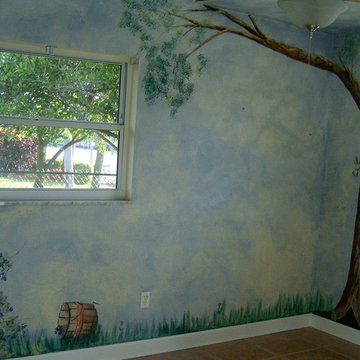
Custom mural and art by Bean. This mural has multiple vignettes around the room. A magical place for little imaginations to run free. A cottage in the sky- a river running through the fields and clouds overhead in the sky. Bumble bee's and little critters abound.
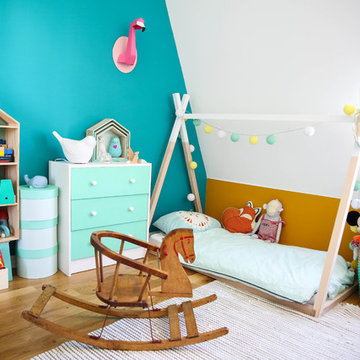
Aménagement d'une chambre d'enfant de 1 à 3 ans scandinave avec un mur multicolore et un sol en bois brun.
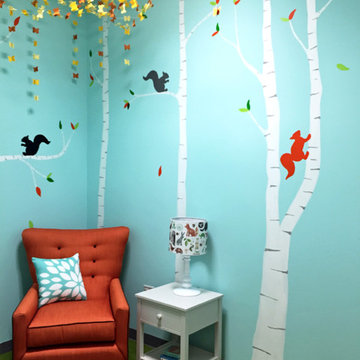
Children’s waiting room interior design project at Princeton University. I was beyond thrilled when contacted by a team of scientists ( psychologists and neurologists ) at Princeton University. This group of professors and graduate students from the Turk-Brown Laboratory are conducting research on the infant’s brain by using functional magnetic resonance imaging (or fMRI), to see how they learn, remember and think. My job was to turn a tiny 7’x10′ windowless study room into an inviting but not too “clinical” waiting room for the mothers or fathers and siblings of the babies being studied.
We needed to ensure a comfortable place for parents to rock and feed their babies while waiting their turn to go back to the laboratory, as well as a place to change the babies if needed. We wanted to stock some shelves with good books and while the room looks complete, we’re still sourcing something interactive to mount to the wall to help entertain toddlers who want something more active than reading or building blocks.
Since there are no windows, I wanted to bring the outdoors inside. Princeton University‘s colors are orange, gray and black and the history behind those colors is very interesting. It seems there are a lot of squirrels on campus and these colors were selected for the three colors of squirrels often seem scampering around the university grounds. The orange squirrels are now extinct, but the gray and black squirrels are abundant, as I found when touring the campus with my son on installation day. Therefore we wanted to reflect this history in the room and decided to paint silhouettes of squirrels in these three colors throughout the room.
While the ceilings are 10′ high in this tiny room, they’re very drab and boring. Given that it’s a drop ceiling, we can’t paint it a fun color as I typically do in my nurseries and kids’ rooms. To distract from the ugly ceiling, I contacted My Custom Creation through their Etsy shop and commissioned them to create a custom butterfly mobile to suspend from the ceiling to create a swath of butterflies moving across the room. Their customer service was impeccable and the end product was exactly what we wanted!
The flooring in the space was simply coated concrete so I decided to use Flor carpet tiles to give it warmth and a grass-like appeal. These tiles are super easy to install and can easily be removed without any residual on the floor. I’ll be using them more often for sure!
See more photos of our commercial interior design job below and contact us if you need a unique space designed for children. We don’t just design nurseries and bedrooms! We’re game for anything!
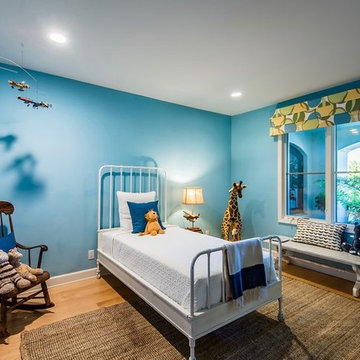
Joel Danto
Cette image montre une chambre d'enfant de 1 à 3 ans traditionnelle de taille moyenne avec un mur bleu.
Cette image montre une chambre d'enfant de 1 à 3 ans traditionnelle de taille moyenne avec un mur bleu.
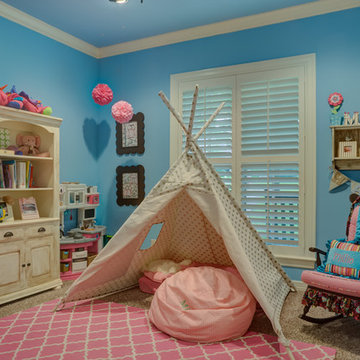
Aménagement d'une chambre d'enfant de 1 à 3 ans classique avec un mur bleu et moquette.
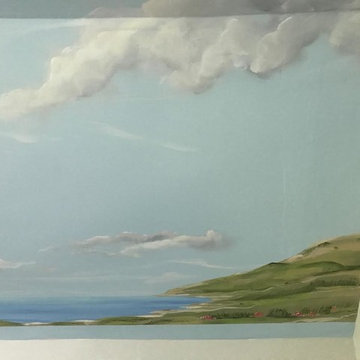
Aménagement d'une chambre d'enfant de 1 à 3 ans classique de taille moyenne avec un mur bleu, moquette et un sol beige.
Idées déco de chambres d'enfant et de bébé de 1 à 3 ans turquoises
1

