Trier par :
Budget
Trier par:Populaires du jour
101 - 120 sur 4 288 photos
1 sur 3
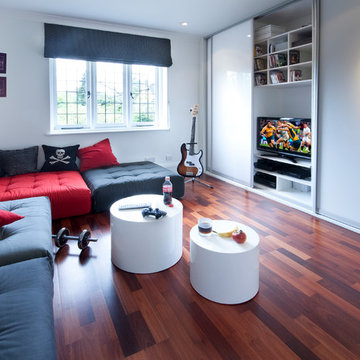
Idées déco pour une chambre d'enfant contemporaine de taille moyenne avec un mur blanc, parquet foncé et un sol marron.
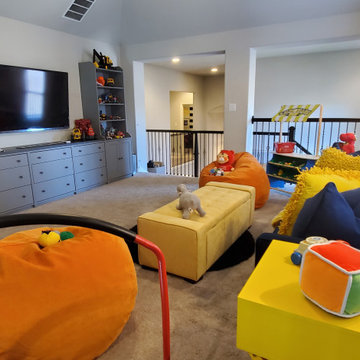
This room was for two adorable little boys, the clients wanted something fun and colorful, with lots of storage. The clients already had a blue sofa that they liked, so we found some fun orange floor lamps, with lemon yellow side tables to go with it. For storage we hacked some IKEA cabinets to build an entertainment center for their TV, with lots of storage below and shelves above for easy access to all of their toys. We used the same cabinets on the back wall for even more storage. Additionally, they have storage in the yellow ottoman. The orange bean bags were also a big hit with the boys, we have been told that they loved it and spend lots of time playing in their new playroom.
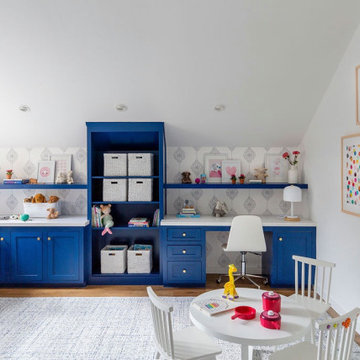
Kids playroom
Inspiration pour une chambre d'enfant de 1 à 3 ans traditionnelle de taille moyenne avec un mur blanc, moquette, un sol bleu et un plafond voûté.
Inspiration pour une chambre d'enfant de 1 à 3 ans traditionnelle de taille moyenne avec un mur blanc, moquette, un sol bleu et un plafond voûté.

Réalisation d'une chambre d'enfant de 4 à 10 ans champêtre de taille moyenne avec un mur blanc, parquet clair, un sol gris, un plafond en bois et du lambris.
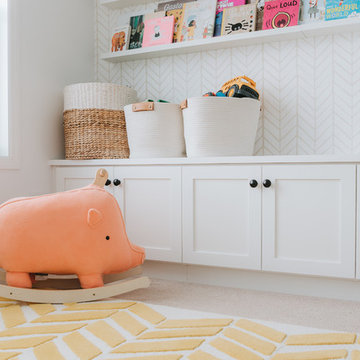
Adorable children's playroom with custom bench cabinetry for toy storage.
Cette photo montre une chambre d'enfant chic de taille moyenne.
Cette photo montre une chambre d'enfant chic de taille moyenne.
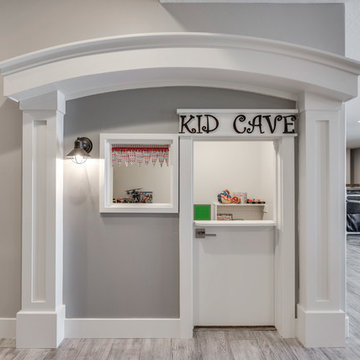
Idées déco pour une salle de jeux d'enfant de 4 à 10 ans classique de taille moyenne avec un mur gris, sol en stratifié et un sol gris.
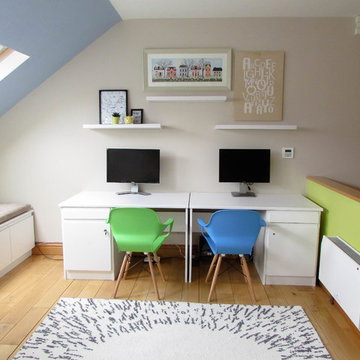
MInimalist playroom for two kids with big age different. Room designed to be suitable for boy of 1 y.o and young teenager girl of 14 y.o.
Réalisation d'une chambre d'enfant de 4 à 10 ans design de taille moyenne avec un mur beige, parquet clair et un sol beige.
Réalisation d'une chambre d'enfant de 4 à 10 ans design de taille moyenne avec un mur beige, parquet clair et un sol beige.
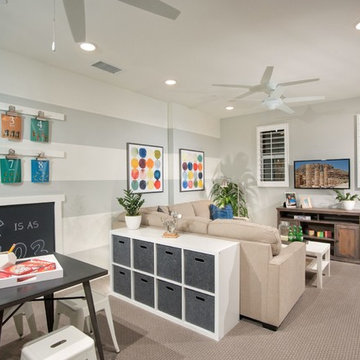
Aménagement d'une chambre d'enfant de 4 à 10 ans classique de taille moyenne avec un mur multicolore, moquette et un sol beige.
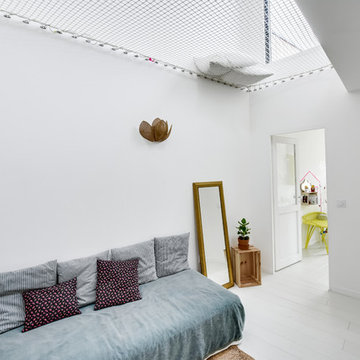
shootin
Réalisation d'une chambre d'enfant design de taille moyenne avec un mur blanc et parquet peint.
Réalisation d'une chambre d'enfant design de taille moyenne avec un mur blanc et parquet peint.
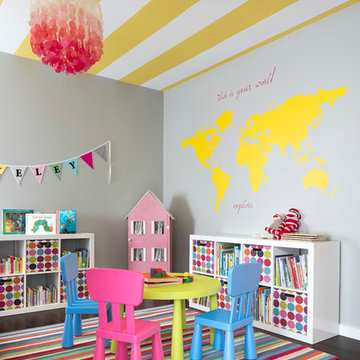
This forever home, perfect for entertaining and designed with a place for everything, is a contemporary residence that exudes warmth, functional style, and lifestyle personalization for a family of five. Our busy lawyer couple, with three close-knit children, had recently purchased a home that was modern on the outside, but dated on the inside. They loved the feel, but knew it needed a major overhaul. Being incredibly busy and having never taken on a renovation of this scale, they knew they needed help to make this space their own. Upon a previous client referral, they called on Pulp to make their dreams a reality. Then ensued a down to the studs renovation, moving walls and some stairs, resulting in dramatic results. Beth and Carolina layered in warmth and style throughout, striking a hard-to-achieve balance of livable and contemporary. The result is a well-lived in and stylish home designed for every member of the family, where memories are made daily.
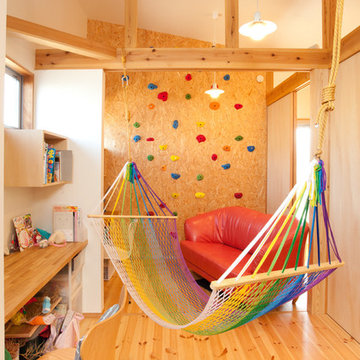
永井写真事務所
Réalisation d'une chambre d'enfant de 4 à 10 ans bohème de taille moyenne avec un mur blanc et un sol en bois brun.
Réalisation d'une chambre d'enfant de 4 à 10 ans bohème de taille moyenne avec un mur blanc et un sol en bois brun.
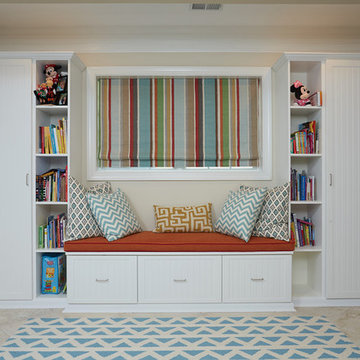
This playroom designed by Tailored Living is custom fit to go wall to wall and around the window dimensions. It features a cushioned seating area and plenty of storage space in cabinets and pull-out drawers for books and toys. The design is a clean and crisp white bead-board with crown molding. The open bookshelves are custom hole bored for a cleaner look and the closed cabinets have hole boring for adjustability of shelving to fit different sized items. The system is finished off with matching curtains, cushions and pillows.
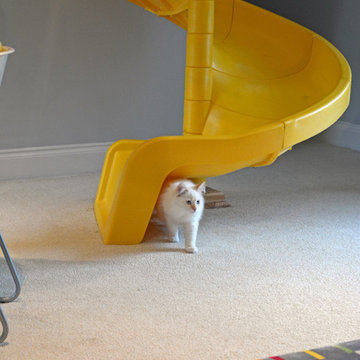
Inspiration pour une chambre d'enfant de 4 à 10 ans bohème de taille moyenne avec un mur gris et moquette.
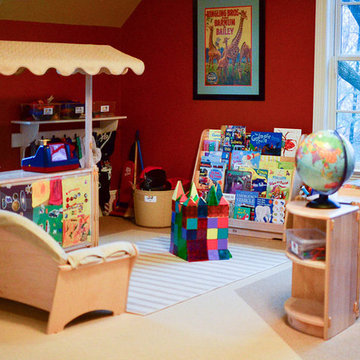
Kate Hart Photography
Réalisation d'une chambre d'enfant de 4 à 10 ans tradition de taille moyenne avec un mur rouge et moquette.
Réalisation d'une chambre d'enfant de 4 à 10 ans tradition de taille moyenne avec un mur rouge et moquette.
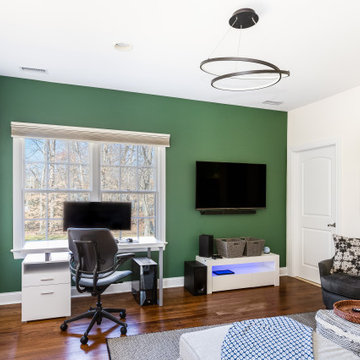
Regular bedroom turned into a teens lounge room.
Cette image montre une chambre d'enfant de taille moyenne avec un mur vert et un sol en bois brun.
Cette image montre une chambre d'enfant de taille moyenne avec un mur vert et un sol en bois brun.
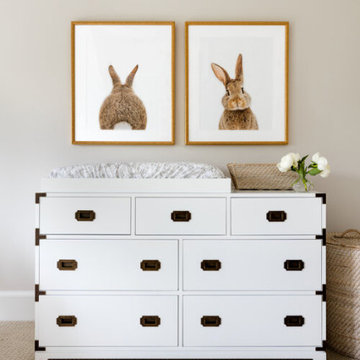
When this young family approached us, they had just bought a beautiful new build atop Clyde Hill with a mix of craftsman and modern farmhouse vibes. Since this family had lived abroad for the past few years, they were moving back to the States without any furnishings and needed to start fresh. With a dog and a growing family, durability was just as important as the overall aesthetic. We curated pieces to add warmth and style while ensuring performance fabrics and kid-proof selections were present in every space. The result was a family-friendly home that didn't have to sacrifice style.
---
Project designed by interior design studio Kimberlee Marie Interiors. They serve the Seattle metro area including Seattle, Bellevue, Kirkland, Medina, Clyde Hill, and Hunts Point.
For more about Kimberlee Marie Interiors, see here: https://www.kimberleemarie.com/
To learn more about this project, see here
https://www.kimberleemarie.com/clyde-hill-home
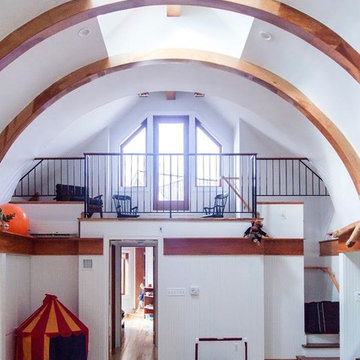
Crystal Ku Downs
Réalisation d'une chambre d'enfant de 4 à 10 ans tradition de taille moyenne avec un mur blanc et parquet clair.
Réalisation d'une chambre d'enfant de 4 à 10 ans tradition de taille moyenne avec un mur blanc et parquet clair.
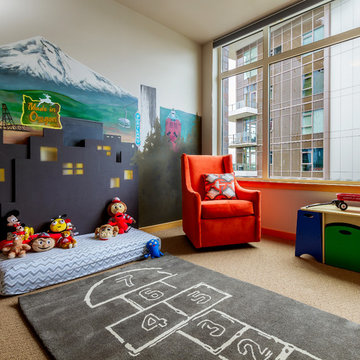
Réalisation d'une chambre d'enfant de 1 à 3 ans design de taille moyenne avec un mur multicolore, moquette et un sol beige.
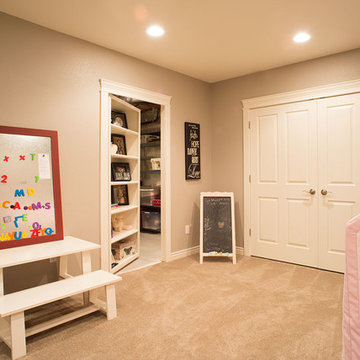
Philip Wegener Photography
Réalisation d'une chambre d'enfant de 4 à 10 ans tradition de taille moyenne avec moquette et un mur gris.
Réalisation d'une chambre d'enfant de 4 à 10 ans tradition de taille moyenne avec moquette et un mur gris.
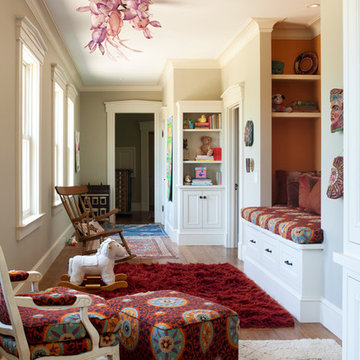
This playful kids nook with toys, whimsical art lighting and toys serves as a gathering place outside the children's bunk rooms.
Aménagement d'une chambre d'enfant de 1 à 3 ans classique de taille moyenne avec un mur beige et moquette.
Aménagement d'une chambre d'enfant de 1 à 3 ans classique de taille moyenne avec un mur beige et moquette.
Idées déco de chambres d'enfant et de bébé de taille moyenne avec salle de jeux
6

