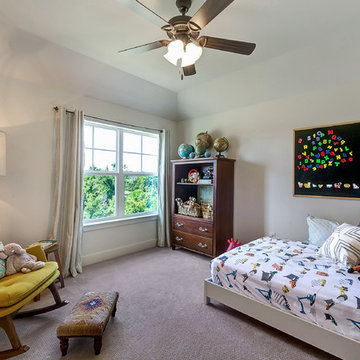Trier par :
Budget
Trier par:Populaires du jour
221 - 240 sur 1 984 photos
1 sur 3
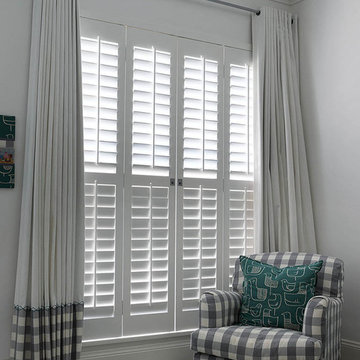
Exemple d'une chambre de bébé garçon chic de taille moyenne avec un mur gris, moquette et un sol gris.
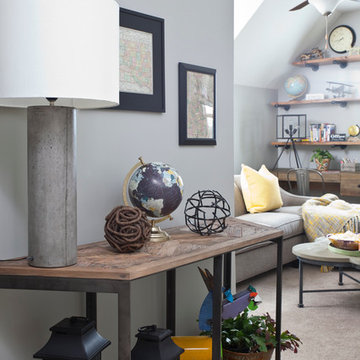
Christina Wedge
Aménagement d'une chambre d'enfant de 4 à 10 ans industrielle de taille moyenne avec un mur gris et moquette.
Aménagement d'une chambre d'enfant de 4 à 10 ans industrielle de taille moyenne avec un mur gris et moquette.
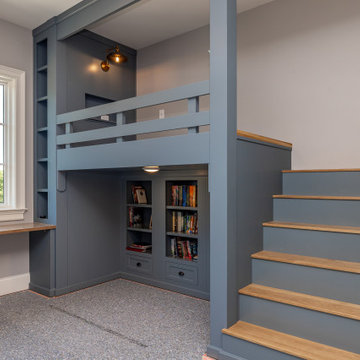
Boy's Bedroom with custom bookshelves and desk.
Réalisation d'une chambre d'enfant tradition de taille moyenne avec un mur bleu, moquette et un sol gris.
Réalisation d'une chambre d'enfant tradition de taille moyenne avec un mur bleu, moquette et un sol gris.

This home was originally built in the 1990’s and though it had never received any upgrades, it had great bones and a functional layout.
To make it more efficient, we replaced all of the windows and the baseboard heat, and we cleaned and replaced the siding. In the kitchen, we switched out all of the cabinetry, counters, and fixtures. In the master bedroom, we added a sliding door to allow access to the hot tub, and in the master bath, we turned the tub into a two-person shower. We also removed some closets to open up space in the master bath, as well as in the mudroom.
To make the home more convenient for the owners, we moved the laundry from the basement up to the second floor. And, so the kids had something special, we refinished the bonus room into a playroom that was recently featured in Fine Home Building magazine.

Girls' room featuring custom built-in bunk beds that sleep eight, striped bedding, wood accents, gray carpet, black windows, gray chairs, and shiplap walls,
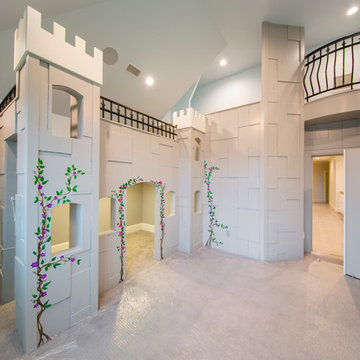
Custom Home Design by Joe Carrick Design. Built by Highland Custom Homes. Photography by Nick Bayless Photography
Réalisation d'une grande chambre d'enfant de 4 à 10 ans tradition avec un mur multicolore et moquette.
Réalisation d'une grande chambre d'enfant de 4 à 10 ans tradition avec un mur multicolore et moquette.
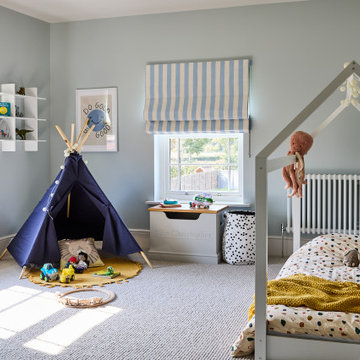
Colourful young boys room
Cette image montre une grande chambre d'enfant de 1 à 3 ans design avec un mur bleu, moquette et un sol beige.
Cette image montre une grande chambre d'enfant de 1 à 3 ans design avec un mur bleu, moquette et un sol beige.
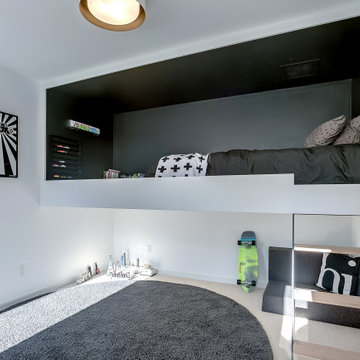
Cette image montre une chambre d'enfant de 4 à 10 ans design de taille moyenne avec un mur gris, moquette et un sol beige.

Réalisation d'une chambre d'enfant tradition de taille moyenne avec un mur bleu, moquette, un sol beige et un lit mezzanine.
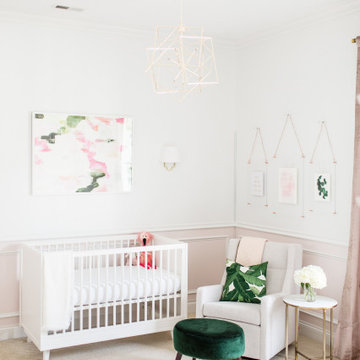
Cette photo montre une chambre de bébé fille chic avec un mur blanc, moquette et un sol beige.
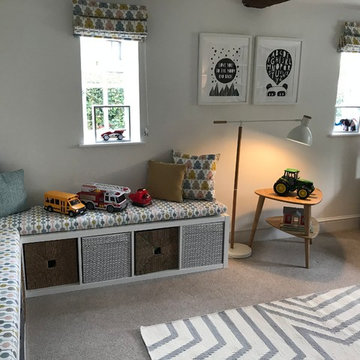
Réalisation d'une chambre d'enfant de 4 à 10 ans nordique de taille moyenne avec un mur blanc, moquette et un sol gris.
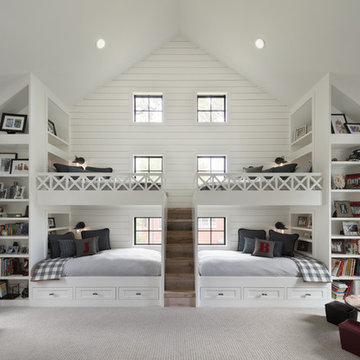
David Lauer
Réalisation d'une chambre d'enfant champêtre avec un mur blanc, moquette, un sol beige et un lit superposé.
Réalisation d'une chambre d'enfant champêtre avec un mur blanc, moquette, un sol beige et un lit superposé.
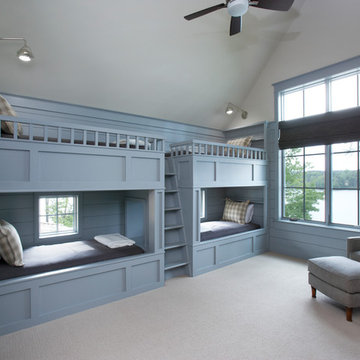
Rachael Boling
Cette image montre une chambre d'enfant de 4 à 10 ans marine avec un mur bleu, moquette, un sol gris et un lit superposé.
Cette image montre une chambre d'enfant de 4 à 10 ans marine avec un mur bleu, moquette, un sol gris et un lit superposé.

Builder: Falcon Custom Homes
Interior Designer: Mary Burns - Gallery
Photographer: Mike Buck
A perfectly proportioned story and a half cottage, the Farfield is full of traditional details and charm. The front is composed of matching board and batten gables flanking a covered porch featuring square columns with pegged capitols. A tour of the rear façade reveals an asymmetrical elevation with a tall living room gable anchoring the right and a low retractable-screened porch to the left.
Inside, the front foyer opens up to a wide staircase clad in horizontal boards for a more modern feel. To the left, and through a short hall, is a study with private access to the main levels public bathroom. Further back a corridor, framed on one side by the living rooms stone fireplace, connects the master suite to the rest of the house. Entrance to the living room can be gained through a pair of openings flanking the stone fireplace, or via the open concept kitchen/dining room. Neutral grey cabinets featuring a modern take on a recessed panel look, line the perimeter of the kitchen, framing the elongated kitchen island. Twelve leather wrapped chairs provide enough seating for a large family, or gathering of friends. Anchoring the rear of the main level is the screened in porch framed by square columns that match the style of those found at the front porch. Upstairs, there are a total of four separate sleeping chambers. The two bedrooms above the master suite share a bathroom, while the third bedroom to the rear features its own en suite. The fourth is a large bunkroom above the homes two-stall garage large enough to host an abundance of guests.
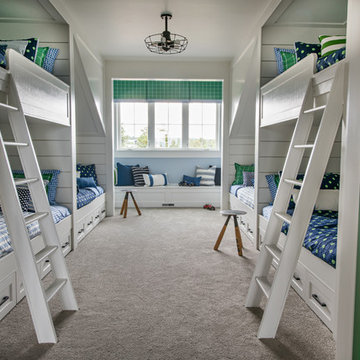
Aménagement d'une chambre d'enfant de 4 à 10 ans classique avec un mur bleu, moquette, un sol gris et un lit superposé.
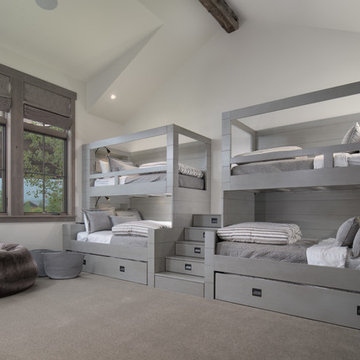
Inspiration pour une chambre d'enfant chalet avec un mur blanc, moquette, un sol gris et un lit superposé.
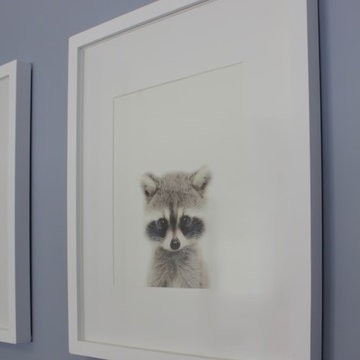
Framed woodland baby animals complete the theme that we affectionately called "Forest Friends"
Idée de décoration pour une petite chambre de bébé neutre tradition avec un mur bleu, moquette et un sol beige.
Idée de décoration pour une petite chambre de bébé neutre tradition avec un mur bleu, moquette et un sol beige.
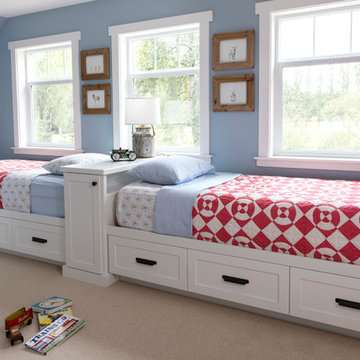
This built-in created a space for beds, nightstand and storage all on one wall.
Aménagement d'une chambre d'enfant de 4 à 10 ans campagne de taille moyenne avec un mur bleu, moquette et un sol beige.
Aménagement d'une chambre d'enfant de 4 à 10 ans campagne de taille moyenne avec un mur bleu, moquette et un sol beige.
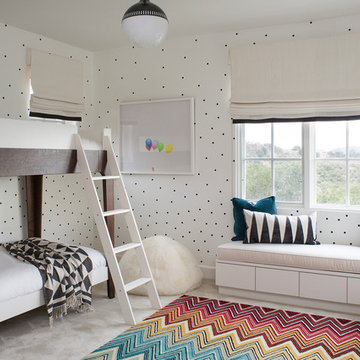
The residence received a full gut renovation to create a modern coastal retreat vacation home. This was achieved by using a neutral color pallet of sands and blues with organic accents juxtaposed with custom furniture’s clean lines and soft textures.
Idées déco de chambres d'enfant et de bébé grises avec moquette
12


