Trier par :
Budget
Trier par:Populaires du jour
101 - 120 sur 1 982 photos
1 sur 3
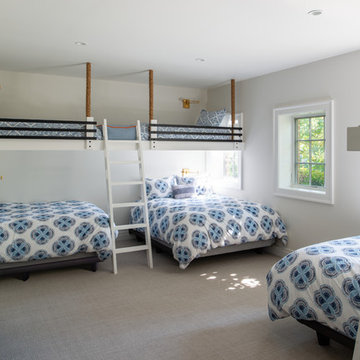
flooring is beige, low-pile, Berber-style carpet, treated with stain guard. The resulting “beachy” look resembles the place where the waves meet the sand.
Each bed and ladder are custom built from poplar wood, a durable wood that holds well the white paint shade chosen. The wood and finish can withstand heavy use and still look good, but it’s also easy to touch-up in case of dings over the years.
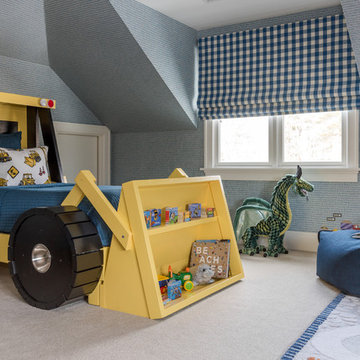
Réalisation d'une chambre d'enfant tradition avec un mur bleu, moquette et un sol beige.
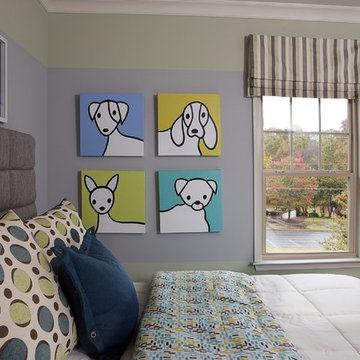
This blue and green boy's room will easily transition from toddler to tween.
Exemple d'une chambre d'enfant de 4 à 10 ans chic de taille moyenne avec un mur multicolore et moquette.
Exemple d'une chambre d'enfant de 4 à 10 ans chic de taille moyenne avec un mur multicolore et moquette.
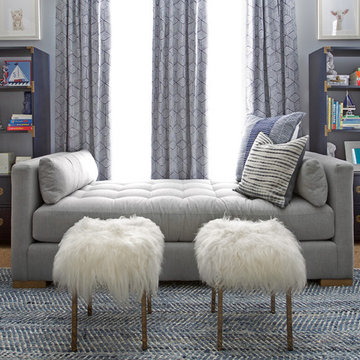
A daybed and furry stools serve as a foundation for one wall of this soothing nursery designed for both a new baby and his parents. Functional and beautiful furniture will grow with the child and fun patterns and textures will stimulate his senses as he explores his new space!
Photo: Benjamin Johnston
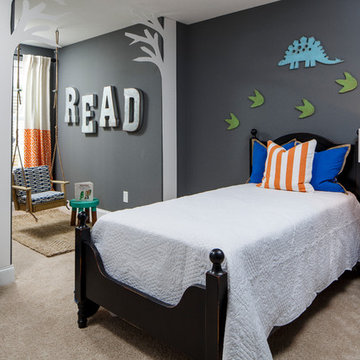
The Design Collective & JLV Creative;
Carson Photography
Aménagement d'une chambre d'enfant de 4 à 10 ans classique avec un mur gris et moquette.
Aménagement d'une chambre d'enfant de 4 à 10 ans classique avec un mur gris et moquette.
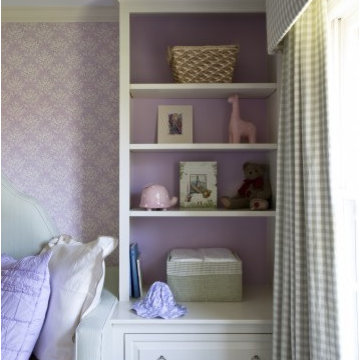
Idée de décoration pour une chambre d'enfant de 1 à 3 ans tradition de taille moyenne avec un mur violet et moquette.

The loft-style camphouse bed was planned and built by Henry Kate Design Co. staff. (The one it was modeled after wasn't going to fit on the wall, so we reverse-engineered it and did it ourselves!)
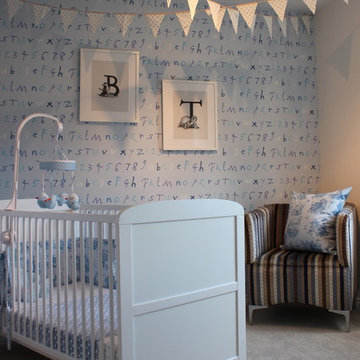
A classic design which has been incorporated modern fabrics and wallpapers, creating a practical solution for the clients needs.
Cette photo montre une chambre de bébé garçon chic avec un mur bleu et moquette.
Cette photo montre une chambre de bébé garçon chic avec un mur bleu et moquette.
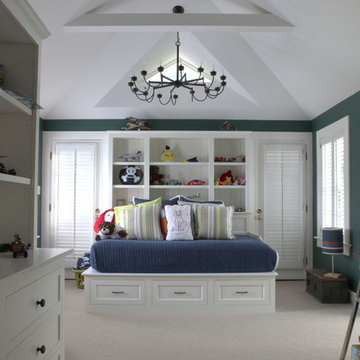
photo by Kim Basinger
Idée de décoration pour une chambre d'enfant de 4 à 10 ans champêtre avec moquette et un mur bleu.
Idée de décoration pour une chambre d'enfant de 4 à 10 ans champêtre avec moquette et un mur bleu.
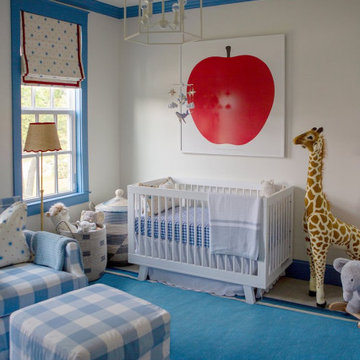
Idées déco pour une chambre de bébé garçon classique avec un mur blanc, moquette et un sol bleu.
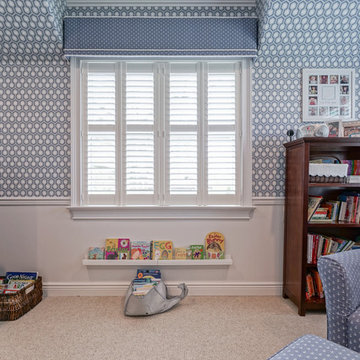
Baby boy nursery with a blend of old and new.
Aménagement d'une chambre de bébé garçon classique avec moquette.
Aménagement d'une chambre de bébé garçon classique avec moquette.
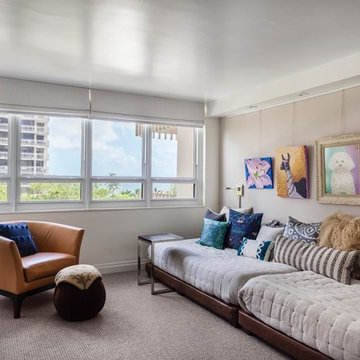
Emilio Collavino
Réalisation d'une chambre d'enfant de 4 à 10 ans bohème avec un mur beige, moquette et un sol beige.
Réalisation d'une chambre d'enfant de 4 à 10 ans bohème avec un mur beige, moquette et un sol beige.
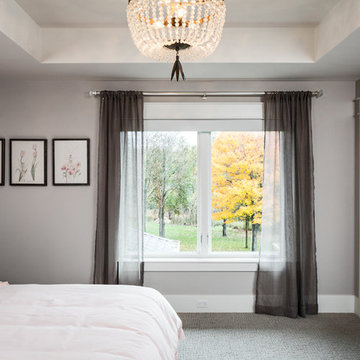
The Cicero is a modern styled home for today’s contemporary lifestyle. It features sweeping facades with deep overhangs, tall windows, and grand outdoor patio. The contemporary lifestyle is reinforced through a visually connected array of communal spaces. The kitchen features a symmetrical plan with large island and is connected to the dining room through a wide opening flanked by custom cabinetry. Adjacent to the kitchen, the living and sitting rooms are connected to one another by a see-through fireplace. The communal nature of this plan is reinforced downstairs with a lavish wet-bar and roomy living space, perfect for entertaining guests. Lastly, with vaulted ceilings and grand vistas, the master suite serves as a cozy retreat from today’s busy lifestyle.
Photographer: Brad Gillette
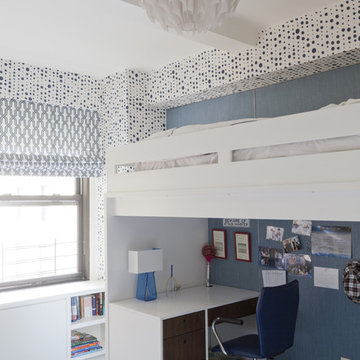
Idée de décoration pour une chambre d'enfant design avec un bureau, moquette, un mur multicolore et un lit mezzanine.
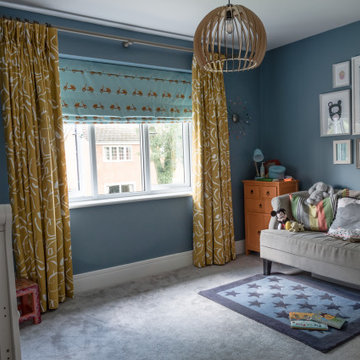
Cute kids nursery using water based eco paints in a fun palette of muted blue, orange, aqua and yellow ochre, The sofa provides the perfect spot for a bedtime story!

A little girls room with a pale pink ceiling and pale gray wainscoat
This fast pace second level addition in Lakeview has received a lot of attention in this quite neighborhood by neighbors and house visitors. Ana Borden designed the second level addition on this previous one story residence and drew from her experience completing complicated multi-million dollar institutional projects. The overall project, including designing the second level addition included tieing into the existing conditions in order to preserve the remaining exterior lot for a new pool. The Architect constructed a three dimensional model in Revit to convey to the Clients the design intent while adhering to all required building codes. The challenge also included providing roof slopes within the allowable existing chimney distances, stair clearances, desired room sizes and working with the structural engineer to design connections and structural member sizes to fit the constraints listed above. Also, extensive coordination was required for the second addition, including supports designed by the structural engineer in conjunction with the existing pre and post tensioned slab. The Architect’s intent was also to create a seamless addition that appears to have been part of the existing residence while not impacting the remaining lot. Overall, the final construction fulfilled the Client’s goals of adding a bedroom and bathroom as well as additional storage space within their time frame and, of course, budget.
Smart Media
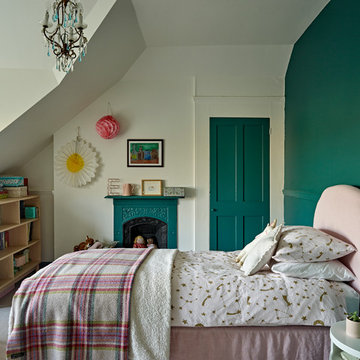
Modern/ vintage charm in elegant, but fun girl's bedroom by Kate Renwick
Photography Nick Smith
Inspiration pour une chambre d'enfant victorienne de taille moyenne avec un mur vert, moquette et un sol gris.
Inspiration pour une chambre d'enfant victorienne de taille moyenne avec un mur vert, moquette et un sol gris.
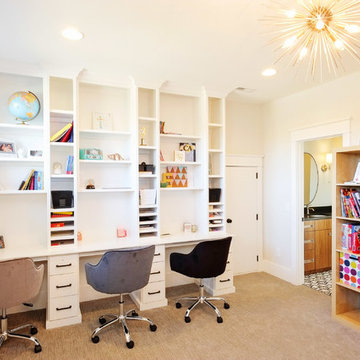
Aménagement d'une chambre neutre classique avec un bureau, un mur beige, moquette et un sol marron.
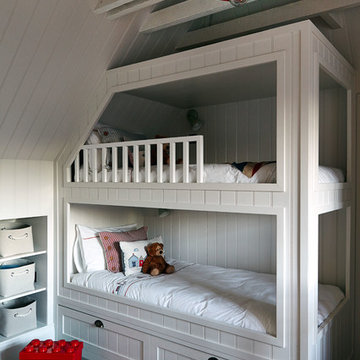
Cette photo montre une chambre d'enfant de 4 à 10 ans chic avec un mur gris, moquette, un sol gris et un lit superposé.
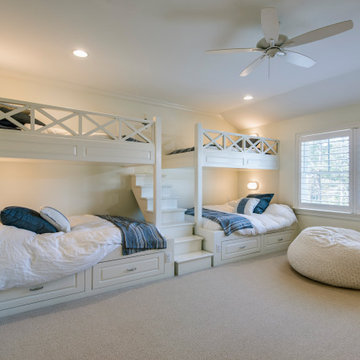
Idée de décoration pour une chambre d'enfant de 4 à 10 ans marine de taille moyenne avec un mur beige, moquette et un sol gris.
Idées déco de chambres d'enfant et de bébé grises avec moquette
6

