Trier par :
Budget
Trier par:Populaires du jour
161 - 180 sur 185 photos
1 sur 3
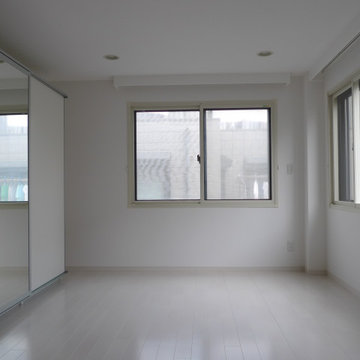
個室3です。子供部屋ですが主寝室と同様、ウォークインクローゼットを作りました。
Idées déco pour une chambre d'enfant éclectique de taille moyenne avec un mur blanc, un sol en contreplaqué, un sol blanc, un plafond en papier peint et du papier peint.
Idées déco pour une chambre d'enfant éclectique de taille moyenne avec un mur blanc, un sol en contreplaqué, un sol blanc, un plafond en papier peint et du papier peint.
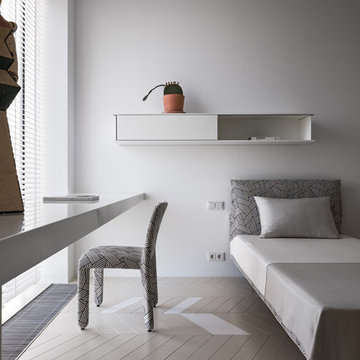
Новый дом. Открытый план. Общая площадь – 120 кв. м. А в качестве заказчиков – молодая семья с ребенком. Работать над этим пространством было легко и интересно. Во-первых, клиенты точно знали, чего хотят и не терпели компромиссов. Белый цвет, как и отказ от лишних деталей, а также визуальная легкость во всем – именно их пожелания. Во-вторых, идеи владельцев квартиры оказались близки дизайнеру интерьера, который мечтал об арт-эксперименте.
Концепция дизайн проекта строится на аскетичности и минимализме, приправленных порцией деликатно подобранного современного искусства. В единое полотно все помещения квартиры «сшивают» как бы это удивительно не прозвучало, – напольные покрытия. Паркет выложен французской елочкой. Казалось бы, классика. Но дизайнер интерьера Юрий Зименко и здесь нашел место для эксперимента. Полы выкрашены в молочно-белый цвет, но в каждом помещении мы видим, словно мазки кистью по холсту, цветные вставки на полу. Их тон подобран под доминирующий в пространстве. Например, в коридоре – это красный. В спальне – зеленый. В гостиной – оранжевый. Чтобы усилить этот эффект, всю мебель приподняли на изящные ножки. А чтобы сделать проект визуально более сложным – его насытили керамикой украинского мастера Леси Падун и живописью белорусского художника Руслана Вашкевича. Все в этом интерьере напоминает миланские квартиры 60-х годов прошлого века. Да и бренды говорят о многом: кухня – Dada, мягкая мебель и корпусная – B&B Italia. Настоящая Италия!
Дизайнер: Юрий Зименко
Фотограф: Андрей Авдеенко

Cette image montre une chambre d'enfant chalet avec parquet peint, un sol blanc et un mur multicolore.
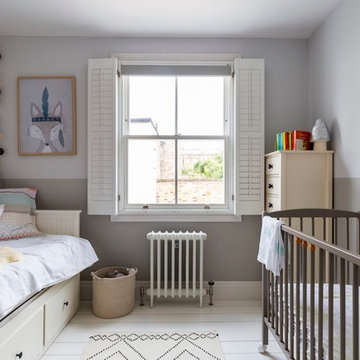
The rear bedroom has floor mounted white radiators, new timber sash windows with window shutters, as well as painted floor boards.
Photography by Chris Snook
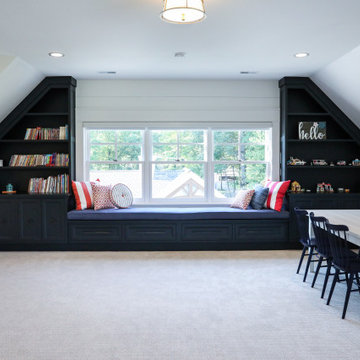
Children's bunkroom and playroom; complete with built-in bunk beds that sleep 4, television, library and attached bath. Custom made bunk beds include shelves stairs and lighting.
General contracting by Martin Bros. Contracting, Inc.; Architecture by Helman Sechrist Architecture; Home Design by Maple & White Design; Photography by Marie Kinney Photography.
Images are the property of Martin Bros. Contracting, Inc. and may not be used without written permission. — with Maple & White Design and Ayr Cabinet Company.
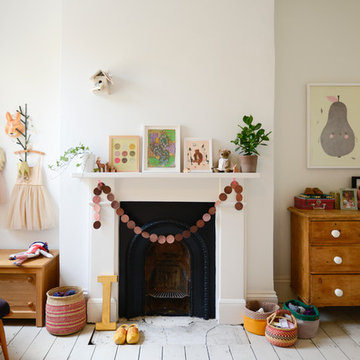
Photo by Noah Darnell © 2013 Houzz
Idée de décoration pour une chambre d'enfant de 1 à 3 ans nordique avec un mur beige, parquet peint et un sol blanc.
Idée de décoration pour une chambre d'enfant de 1 à 3 ans nordique avec un mur beige, parquet peint et un sol blanc.
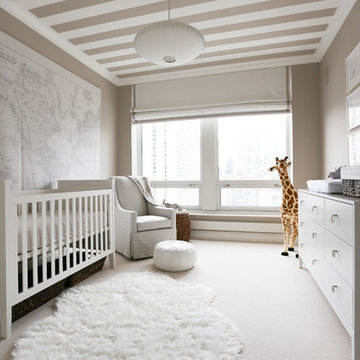
Aménagement d'une grande chambre de bébé neutre contemporaine avec un mur beige, moquette et un sol blanc.
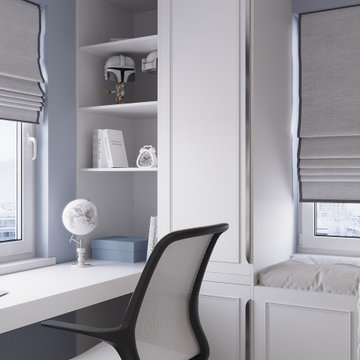
Exemple d'une chambre d'enfant tendance de taille moyenne avec un bureau, un sol en marbre, un sol blanc et un mur bleu.
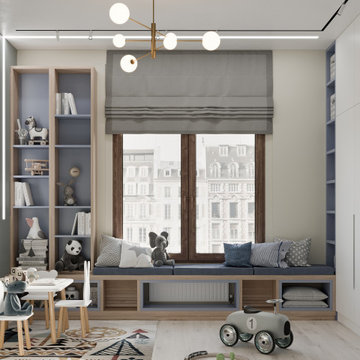
Exemple d'une chambre d'enfant de 4 à 10 ans tendance de taille moyenne avec un mur bleu, sol en stratifié, un sol blanc, un plafond décaissé et du papier peint.
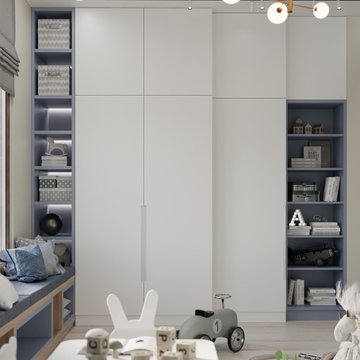
Inspiration pour une chambre d'enfant de 4 à 10 ans design de taille moyenne avec un mur bleu, sol en stratifié, un sol blanc, un plafond décaissé et du papier peint.

二つに分けることを想定した子供室
Exemple d'une petite chambre d'enfant moderne avec un mur blanc, un sol en vinyl et un sol blanc.
Exemple d'une petite chambre d'enfant moderne avec un mur blanc, un sol en vinyl et un sol blanc.

主寝室から見た子供室
Cette photo montre une petite chambre d'enfant moderne avec un mur blanc, un sol en vinyl et un sol blanc.
Cette photo montre une petite chambre d'enfant moderne avec un mur blanc, un sol en vinyl et un sol blanc.
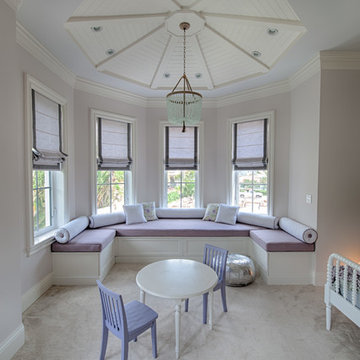
Inspiration pour une grande chambre d'enfant de 1 à 3 ans traditionnelle avec un mur multicolore, moquette et un sol blanc.
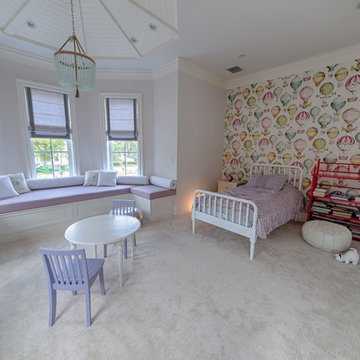
Idées déco pour une grande chambre d'enfant de 1 à 3 ans romantique avec un mur multicolore, moquette et un sol blanc.
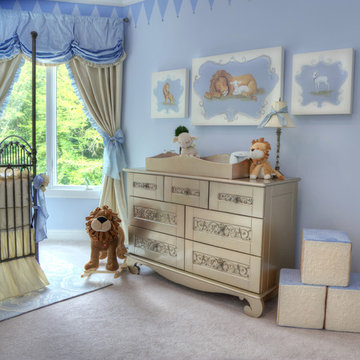
This nursery was a Gender Surprise Nursery and was one of our most memorable designs to date. The client was having her second baby and didn't want to know the baby's gender, yet wanted to have an over-the-top, elegant royal nursery completed to her liking before she had the baby. So we designed two complete nurseries down to every detail...one for a boy and one for a girl. Then when the mom-to-be went for her ultrasound, the doctor sealed up a picture in an envelope and mailed it to our studio. I couldn't wait for the secret to be revealed and was so tickled to be the only person besides the doctor to know the gender of the baby! I opened the envelop and saw an obvious BOY in the image and got right to work ordering up all of the appropriate boy nursery furniture, bedding, wall art, lighting and decor. We had to stage most of the nursery's decor here in our studio and when the furniture was set to arrive, we drove to NJ, the family left the house, and we kicked into gear receiving the nursery furniture and installing the crib bedding, wall art, rug, and accessories down to the tiniest little detail. We completed the decorative mural around the room and when finished, locked the door behind us! We even taped paper over the windows and taped around the outside of the door so no "glow" might show through the door crack at night! The nursery would sit and wait for Mommy and baby to arrive home from the hospital. Such a fun project and so full of excitement and anticipation. When Mom and baby Luke arrived home from the hospital and she saw her nursery for the first time, she contacted me and said "the nursery is breath taking and made me cry!" I love a happy ending...don't you?
Photo by: Linda Birdsall
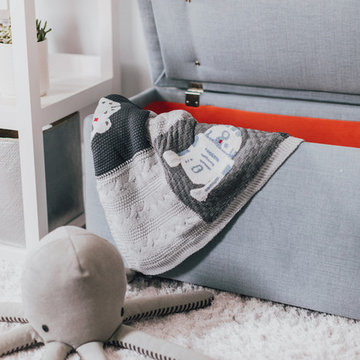
This boy's nursery is modern with clean lines and a masculine feel. We had to get creative with placing the furniture in this design because the room is triangular in shape. The color palette for this nursery is primarily white and gray. For a bit of contrast we added navy details throughout the room. The client fell in love with a super versatile crib in white with acrylic details. We opted for a custom dresser with a changing table tray to get the perfect fit and color. One of my favorite pieces in this space is the light-colored modern rocking chair, which is compact yet comfortable. We used mixed metallics in this space so the chrome base of the rocker ties in with gold detail on the side table. Even the cozy textured gray rug has metallic details. The storage bench with a surprise pop of color doubles as additional seating. We installed two white shelving units on both sides of the bench for a peaceful, symmetrical look and a display for decor and toys. The major statement penguin photograph was a favorite of my client! It makes for a playful artistic focal point and I love that is versatile enough to grow with the child and space.
Design: Little Crown Interiors
Photography: Full Spectrum Photography
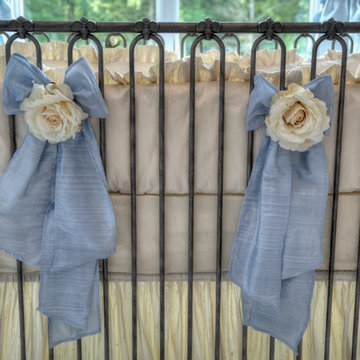
This nursery was a Gender Surprise Nursery and was one of our most memorable designs to date. The client was having her second baby and didn't want to know the baby's gender, yet wanted to have an over-the-top, elegant royal nursery completed to her liking before she had the baby. So we designed two complete nurseries down to every detail...one for a boy and one for a girl. Then when the mom-to-be went for her ultrasound, the doctor sealed up a picture in an envelope and mailed it to our studio. I couldn't wait for the secret to be revealed and was so tickled to be the only person besides the doctor to know the gender of the baby! I opened the envelop and saw an obvious BOY in the image and got right to work ordering up all of the appropriate boy nursery furniture, bedding, wall art, lighting and decor. We had to stage most of the nursery's decor here in our studio and when the furniture was set to arrive, we drove to NJ, the family left the house, and we kicked into gear receiving the nursery furniture and installing the crib bedding, wall art, rug, and accessories down to the tiniest little detail. We completed the decorative mural around the room and when finished, locked the door behind us! We even taped paper over the windows and taped around the outside of the door so no "glow" might show through the door crack at night! The nursery would sit and wait for Mommy and baby to arrive home from the hospital. Such a fun project and so full of excitement and anticipation. When Mom and baby Luke arrived home from the hospital and she saw her nursery for the first time, she contacted me and said "the nursery is breath taking and made me cry!" I love a happy ending...don't you?
Photo by: Linda Birdsall
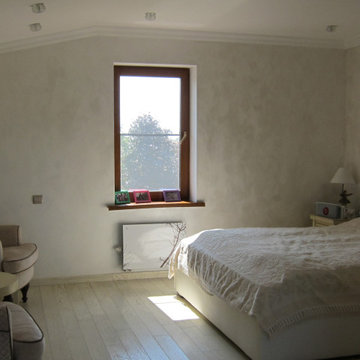
Idée de décoration pour une chambre de fille de 4 à 10 ans de taille moyenne avec un mur blanc, parquet clair et un sol blanc.
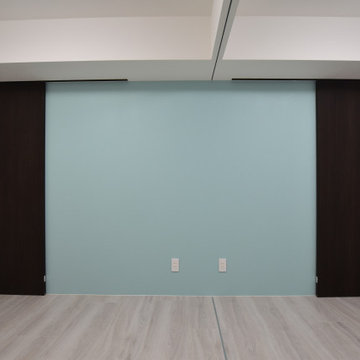
Inspiration pour une chambre d'enfant nordique avec un mur bleu, un sol en contreplaqué, un sol blanc, un plafond en papier peint et du papier peint.
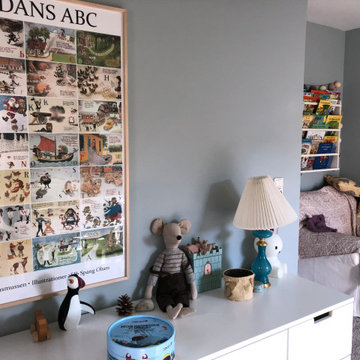
Den store ammestol, fik plads i hjørnet og er blevet hængende. EKET fra IKEA er perfekt som opbevaring til tøj og legetøj. Samtidig give den plads til udstilling på toppen. Her står også det gamle arvestykke af en lampe.
Idées déco de chambres d'enfant et de bébé grises avec un sol blanc
9

