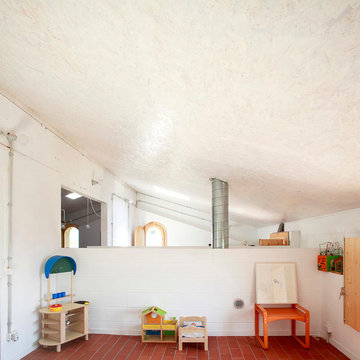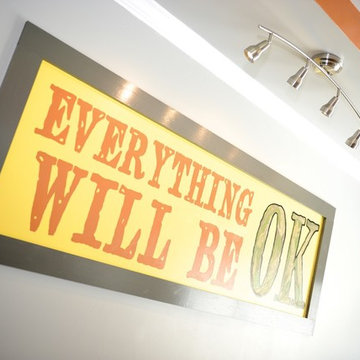Trier par :
Budget
Trier par:Populaires du jour
41 - 60 sur 127 photos
1 sur 3
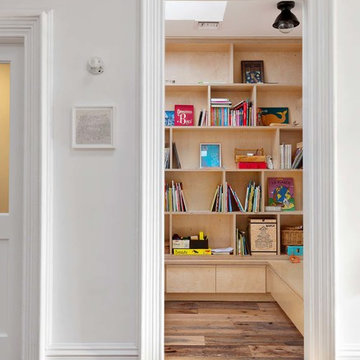
Built-in bookcases in the kids room.
Inspiration pour une chambre d'enfant urbaine de taille moyenne avec un mur blanc, un sol en bois brun et un sol marron.
Inspiration pour une chambre d'enfant urbaine de taille moyenne avec un mur blanc, un sol en bois brun et un sol marron.
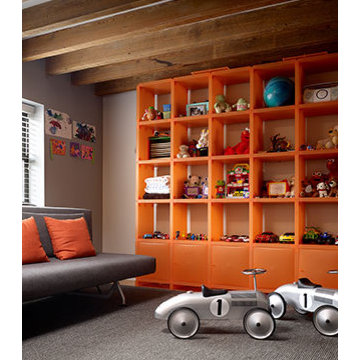
under the school house's original wood beam ceiling is now the loft's playroom, off the kitchen. we punched the charcoal grey playroom with modern accents of orange....an orange plastic storage system from design within reach goes on the back wall, as art!
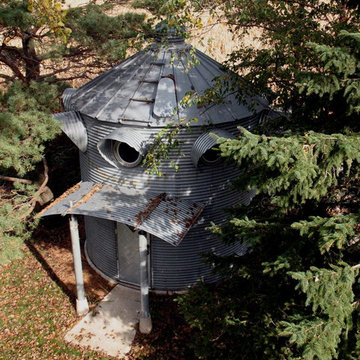
The second floor was originally a playhouse for my children and their friends - now it houses architectural treasures rescued form different jobs and construction materials. I was somewhat shocked one day to see six children on the curved roof - very strong.
Mark Clipsham
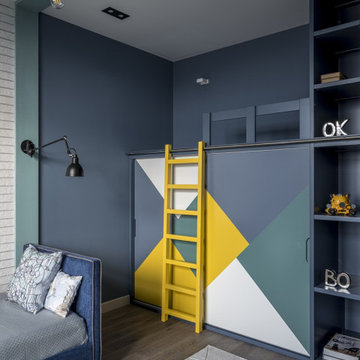
Inspiration pour une chambre d'enfant urbaine de taille moyenne avec un mur multicolore et un sol beige.
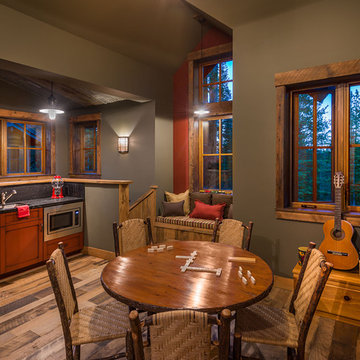
The living room above the mudroom and off of the bunk room is the perfect place for kids to hang out. Photographer: Vance Fox
Idées déco pour une chambre d'enfant industrielle avec un mur gris, un sol en bois brun et un sol marron.
Idées déco pour une chambre d'enfant industrielle avec un mur gris, un sol en bois brun et un sol marron.
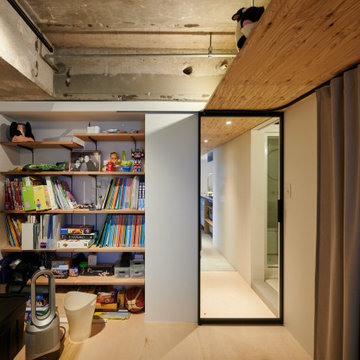
子ども部屋は出入口が2つあり、通り抜けることもできます。通り抜ける通路となる部分の天井を木の合板でつくり、その上を棚として使える様にしています。ガラス戸で仕切られていますが、みんなのいるリビングやダイニングと距離があるので独立感があります。子供が独り立ちした後もこの部屋が仲間外れにならない様にしています。
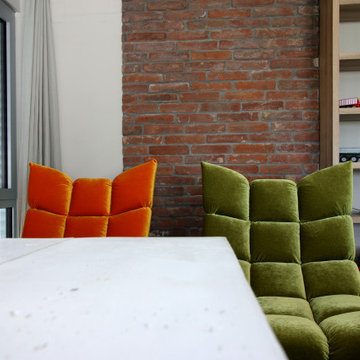
Inspiration pour une grande chambre d'enfant de 4 à 10 ans urbaine avec un mur gris, parquet foncé et un sol marron.
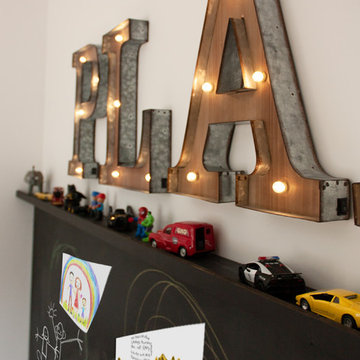
Debi Avery
Exemple d'une petite chambre d'enfant de 1 à 3 ans industrielle avec un mur blanc.
Exemple d'une petite chambre d'enfant de 1 à 3 ans industrielle avec un mur blanc.
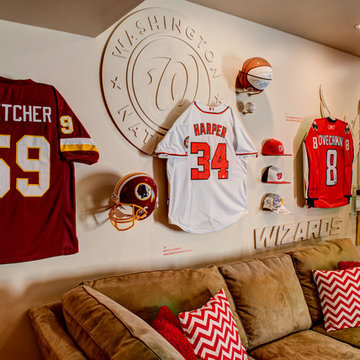
This energetic and inviting space offers entertainment, relaxation, quiet comfort or spirited revelry for the whole family. The fan wall proudly and safely displays treasures from favorite teams adding life and energy to the space while bringing the whole room together.
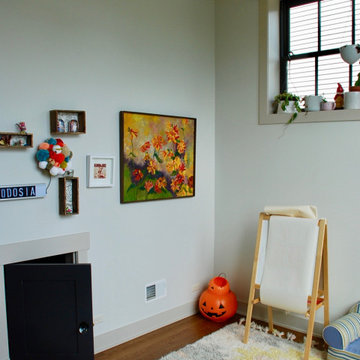
Kid's Play Room. Alice in Wonderland door connects to the bedroom.
Exemple d'une chambre d'enfant de 1 à 3 ans industrielle avec un mur blanc, un sol en bois brun et un sol marron.
Exemple d'une chambre d'enfant de 1 à 3 ans industrielle avec un mur blanc, un sol en bois brun et un sol marron.
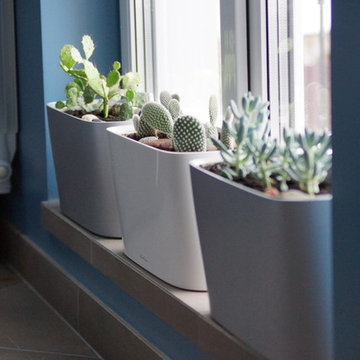
Exemple d'une grande chambre d'enfant de 4 à 10 ans industrielle avec un mur bleu, un sol en carrelage de porcelaine et un sol gris.
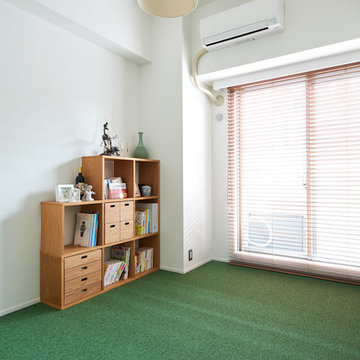
Exemple d'une salle de jeux d'enfant industrielle avec un mur blanc, moquette et un sol vert.
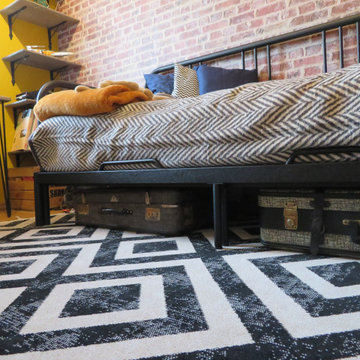
Vorher: Sehr kleines Teenie Zimmer, Schlafen, Arbeiten, Spielen, Kleiderschrank, alles in einen kleinen Raum unterbringen.... Ziel: Statement setzen, Höhlengefühl für den Teenie schaffen, Stauraum,
kein durchgängiger Stil, kein harmonisches Farbschema, Kleiderschrank bisher schlecht zugänglich
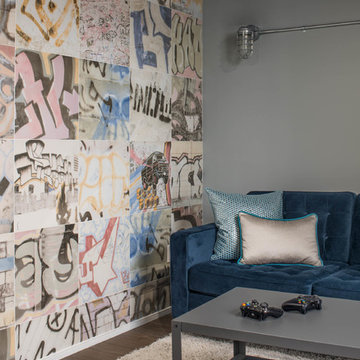
Stephani Buchman Photography
Idées déco pour une grande chambre d'enfant industrielle avec un mur gris et un sol en bois brun.
Idées déco pour une grande chambre d'enfant industrielle avec un mur gris et un sol en bois brun.
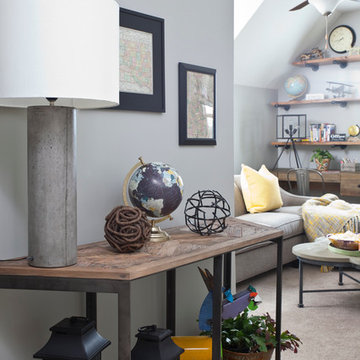
Christina Wedge
Aménagement d'une chambre d'enfant de 4 à 10 ans industrielle de taille moyenne avec un mur gris et moquette.
Aménagement d'une chambre d'enfant de 4 à 10 ans industrielle de taille moyenne avec un mur gris et moquette.
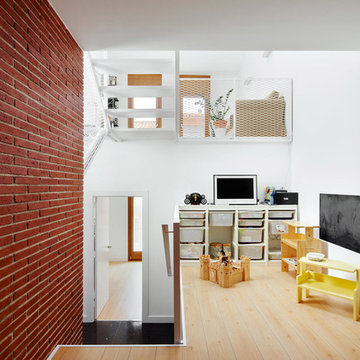
Idée de décoration pour une petite chambre d'enfant de 1 à 3 ans urbaine avec un mur blanc et parquet clair.
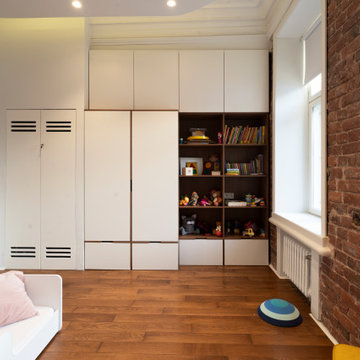
Детская младшего ребёнка изначально планировалась как зал для йоги. В ходе работы над проектом появился второй ребёнок и эту комнату было решено отдать ему.
Комната представляет из себя чистое пространство с белыми стенами, акцентами из небольшого количества ярких цветов и исторического кирпича.
На потолке располагается округлый короб с иягкой скрытой подсветкой.
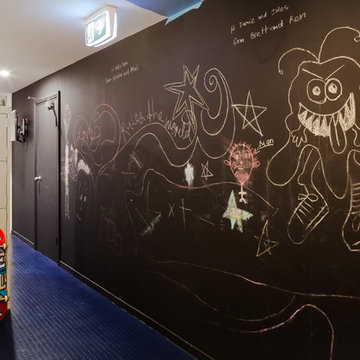
Cette image montre une très grande chambre d'enfant urbaine avec un mur multicolore, un sol en linoléum et un sol bleu.
Idées déco de chambres d'enfant et de bébé industrielles avec salle de jeux
3


