Trier par :
Budget
Trier par:Populaires du jour
1 - 13 sur 13 photos
1 sur 3
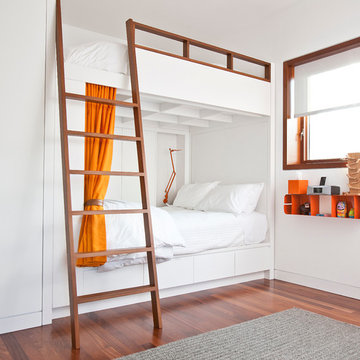
Architecture by Vinci | Hamp Architects, Inc.
Interiors by Stephanie Wohlner Design.
Lighting by Lux Populi.
Construction by Goldberg General Contracting, Inc.
Photos by Eric Hausman.

Child's room with Heart Pine flooring
Photo by: Richard Leo Johnson
Idée de décoration pour une chambre d'enfant de 4 à 10 ans urbaine avec parquet foncé, un mur rouge et un lit superposé.
Idée de décoration pour une chambre d'enfant de 4 à 10 ans urbaine avec parquet foncé, un mur rouge et un lit superposé.
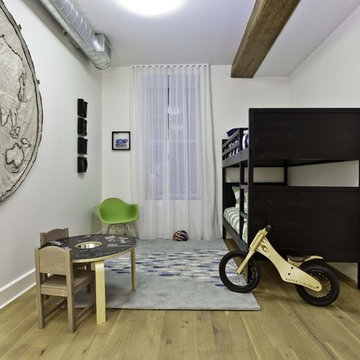
Established in 1895 as a warehouse for the spice trade, 481 Washington was built to last. With its 25-inch-thick base and enchanting Beaux Arts facade, this regal structure later housed a thriving Hudson Square printing company. After an impeccable renovation, the magnificent loft building’s original arched windows and exquisite cornice remain a testament to the grandeur of days past. Perfectly anchored between Soho and Tribeca, Spice Warehouse has been converted into 12 spacious full-floor lofts that seamlessly fuse Old World character with modern convenience. Steps from the Hudson River, Spice Warehouse is within walking distance of renowned restaurants, famed art galleries, specialty shops and boutiques. With its golden sunsets and outstanding facilities, this is the ideal destination for those seeking the tranquil pleasures of the Hudson River waterfront.
Expansive private floor residences were designed to be both versatile and functional, each with 3 to 4 bedrooms, 3 full baths, and a home office. Several residences enjoy dramatic Hudson River views.
This open space has been designed to accommodate a perfect Tribeca city lifestyle for entertaining, relaxing and working.
The design reflects a tailored “old world” look, respecting the original features of the Spice Warehouse. With its high ceilings, arched windows, original brick wall and iron columns, this space is a testament of ancient time and old world elegance.
This kids' bedroom design has been created keeping the old world style in mind. It features an old wall fabric world map, a bunk bed, a fun chalk board kids activity table and other fun industrial looking accents.
Photography: Francis Augustine
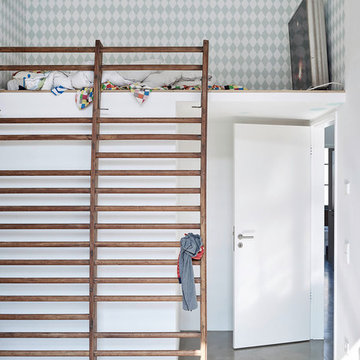
über die Sprossenwand ins Bett
__ Foto: MIchael Moser
Exemple d'une très grande chambre d'enfant industrielle avec un lit superposé.
Exemple d'une très grande chambre d'enfant industrielle avec un lit superposé.
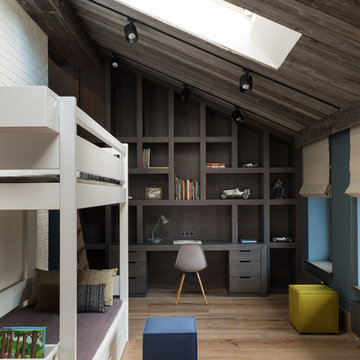
Архитекторы Краузе Александр и Краузе Анна
фото Кирилл Овчинников
Aménagement d'une grande chambre d'enfant de 4 à 10 ans industrielle avec un mur bleu, un sol en bois brun, un sol beige et un lit superposé.
Aménagement d'une grande chambre d'enfant de 4 à 10 ans industrielle avec un mur bleu, un sol en bois brun, un sol beige et un lit superposé.
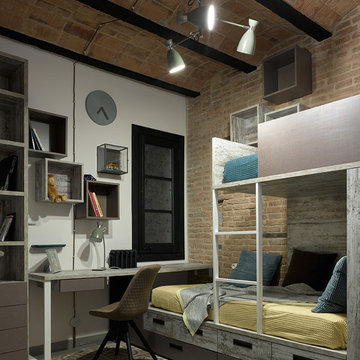
Сергей Ананьев
Inspiration pour une chambre d'enfant de 4 à 10 ans urbaine de taille moyenne avec un sol en carrelage de céramique, un sol marron et un lit superposé.
Inspiration pour une chambre d'enfant de 4 à 10 ans urbaine de taille moyenne avec un sol en carrelage de céramique, un sol marron et un lit superposé.
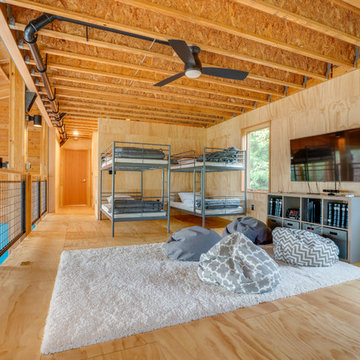
Réalisation d'une chambre d'enfant urbaine avec un mur beige, parquet clair, un sol beige et un lit superposé.
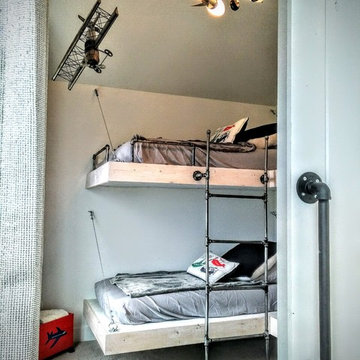
Trevor Brydges
Cette photo montre une chambre d'enfant de 4 à 10 ans industrielle avec un mur gris, moquette et un lit superposé.
Cette photo montre une chambre d'enfant de 4 à 10 ans industrielle avec un mur gris, moquette et un lit superposé.
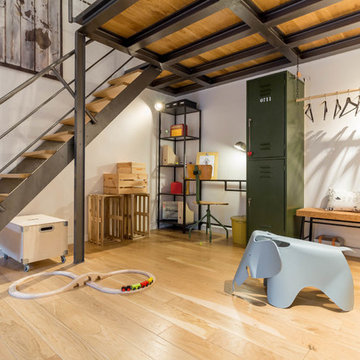
Réalisation d'une chambre d'enfant urbaine de taille moyenne avec un mur blanc, parquet clair et un lit superposé.
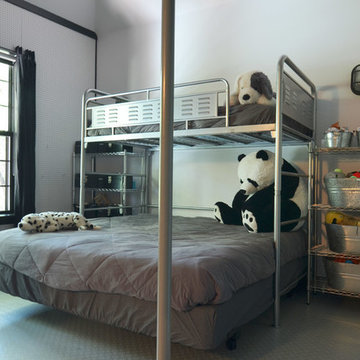
Photo: Sarah Greenman © 2013 Houzz
Aménagement d'une chambre d'enfant de 4 à 10 ans industrielle avec un mur blanc et un lit superposé.
Aménagement d'une chambre d'enfant de 4 à 10 ans industrielle avec un mur blanc et un lit superposé.
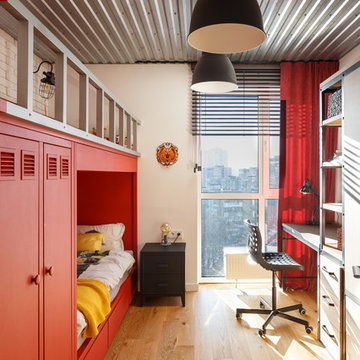
Inspiration pour une chambre d'enfant urbaine avec un mur blanc, un sol en bois brun, un sol marron et un lit superposé.
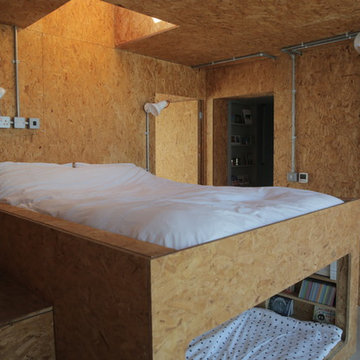
This conversion of a former water tank space is based at the very top of the 16-storey Keeling House, the Grade II* listed brutalist block of flats designed by Sir Denys Lasdun in 1959. The building is located 500m from Bethnal Green underground station, just off Hackney Road.
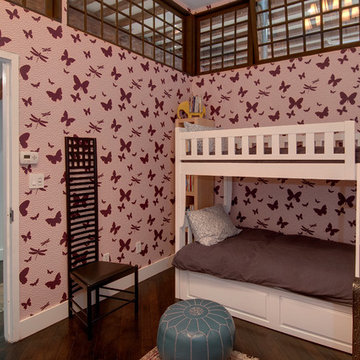
J. Asnes
Idées déco pour une chambre d'enfant de 1 à 3 ans industrielle avec parquet foncé, un mur multicolore et un lit superposé.
Idées déco pour une chambre d'enfant de 1 à 3 ans industrielle avec parquet foncé, un mur multicolore et un lit superposé.
Idées déco de chambres d'enfant et de bébé industrielles avec un lit superposé
1

