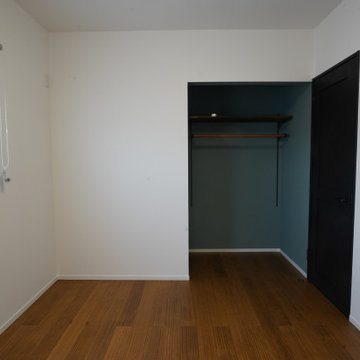Trier par :
Budget
Trier par:Populaires du jour
21 - 40 sur 316 photos
1 sur 3
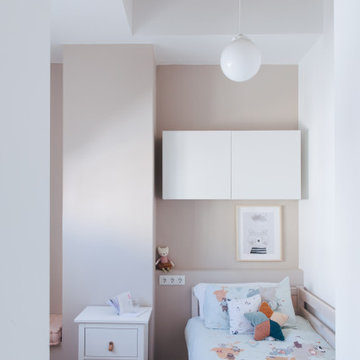
Este dormitorio infantil, aunque es muy chiquitin cumple con todas las necesidades. Y el hecho de tener una altura destacada, mas las vigas y bovedillas originales de la casa, hace que parezca mas amplia.
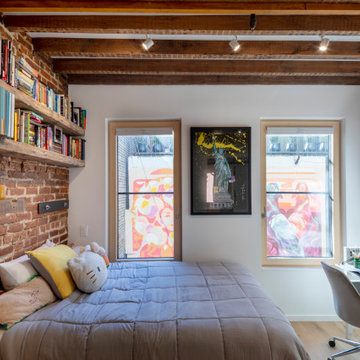
The full gut renovation included new bedrooms and passive house doors and windows for a hyper-efficient renovation.
Idée de décoration pour une chambre d'enfant urbaine avec un mur blanc, parquet clair, un sol beige, poutres apparentes et un mur en parement de brique.
Idée de décoration pour une chambre d'enfant urbaine avec un mur blanc, parquet clair, un sol beige, poutres apparentes et un mur en parement de brique.
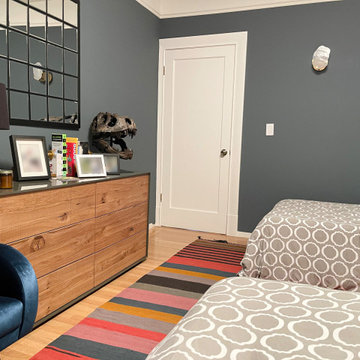
Idée de décoration pour une chambre d'enfant urbaine de taille moyenne avec un mur bleu et parquet clair.
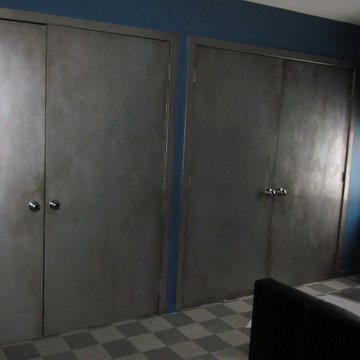
A Livingston, NJ teenage boy's room showcases this closet door detail where a unique and unusual aged industrial pewter metallic treatment is applied for a more modern look by the amazing artists of AH & Co. out of Montclair, NJ.
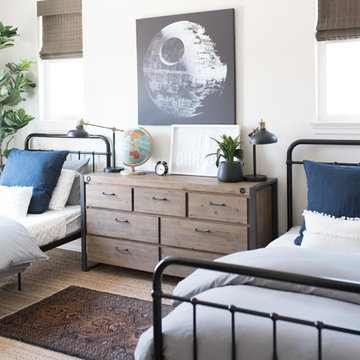
Inspiration pour une chambre d'enfant urbaine de taille moyenne avec un mur blanc, parquet peint et un sol marron.
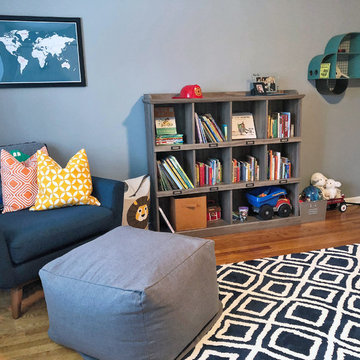
Cette image montre une chambre d'enfant de 4 à 10 ans urbaine de taille moyenne avec un mur bleu et un sol en bois brun.
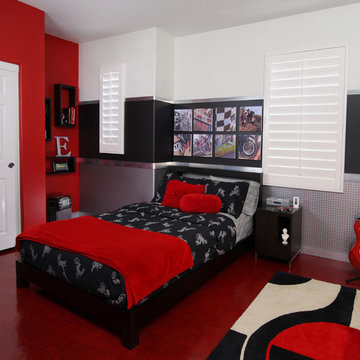
Exemple d'une chambre d'enfant industrielle avec un sol rouge et un mur multicolore.
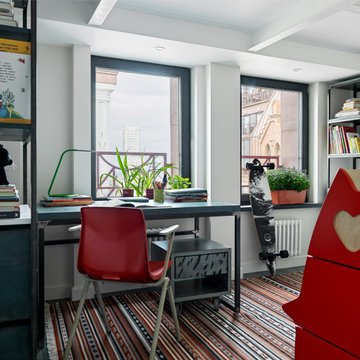
Авторы проекта:
Макс Жуков
Виктор Штефан
Стиль: Даша Соболева
Фото: Сергей Красюк
Aménagement d'une chambre d'enfant industrielle de taille moyenne avec un mur blanc, un sol en bois brun et un sol bleu.
Aménagement d'une chambre d'enfant industrielle de taille moyenne avec un mur blanc, un sol en bois brun et un sol bleu.
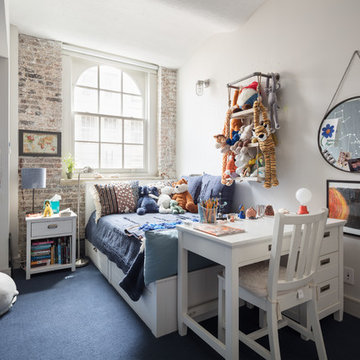
Mike Van Tessel
Exemple d'une chambre d'enfant industrielle avec un mur blanc, moquette et un sol bleu.
Exemple d'une chambre d'enfant industrielle avec un mur blanc, moquette et un sol bleu.
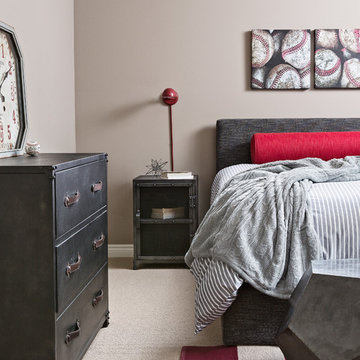
The décor in this teen's bedroom combines a love for baseball with mature industrial furnishings.
Photography by: Martin Vecchio
Inspiration pour une chambre d'enfant urbaine de taille moyenne avec moquette et un mur multicolore.
Inspiration pour une chambre d'enfant urbaine de taille moyenne avec moquette et un mur multicolore.
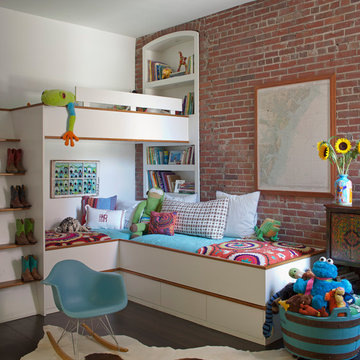
Richard Leo Johnson
Exemple d'une chambre d'enfant industrielle avec parquet foncé et un mur rouge.
Exemple d'une chambre d'enfant industrielle avec parquet foncé et un mur rouge.
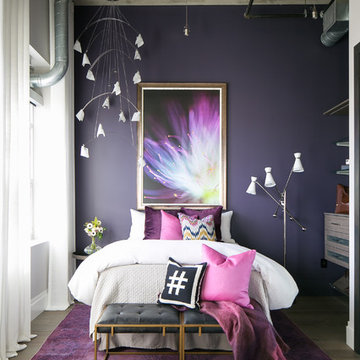
Ryan Garvin Photography
Idées déco pour une chambre d'enfant industrielle de taille moyenne avec un mur violet et parquet foncé.
Idées déco pour une chambre d'enfant industrielle de taille moyenne avec un mur violet et parquet foncé.
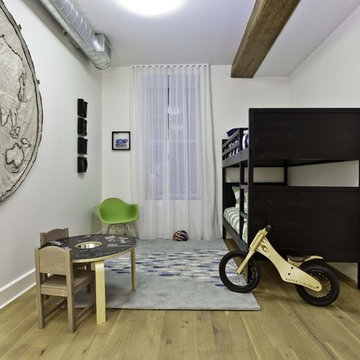
Established in 1895 as a warehouse for the spice trade, 481 Washington was built to last. With its 25-inch-thick base and enchanting Beaux Arts facade, this regal structure later housed a thriving Hudson Square printing company. After an impeccable renovation, the magnificent loft building’s original arched windows and exquisite cornice remain a testament to the grandeur of days past. Perfectly anchored between Soho and Tribeca, Spice Warehouse has been converted into 12 spacious full-floor lofts that seamlessly fuse Old World character with modern convenience. Steps from the Hudson River, Spice Warehouse is within walking distance of renowned restaurants, famed art galleries, specialty shops and boutiques. With its golden sunsets and outstanding facilities, this is the ideal destination for those seeking the tranquil pleasures of the Hudson River waterfront.
Expansive private floor residences were designed to be both versatile and functional, each with 3 to 4 bedrooms, 3 full baths, and a home office. Several residences enjoy dramatic Hudson River views.
This open space has been designed to accommodate a perfect Tribeca city lifestyle for entertaining, relaxing and working.
The design reflects a tailored “old world” look, respecting the original features of the Spice Warehouse. With its high ceilings, arched windows, original brick wall and iron columns, this space is a testament of ancient time and old world elegance.
This kids' bedroom design has been created keeping the old world style in mind. It features an old wall fabric world map, a bunk bed, a fun chalk board kids activity table and other fun industrial looking accents.
Photography: Francis Augustine
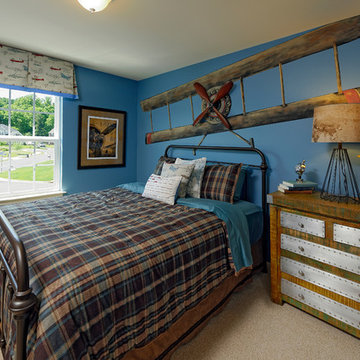
Manchester Plan - Secondary Bedroom
Exemple d'une chambre d'enfant industrielle avec un mur bleu et moquette.
Exemple d'une chambre d'enfant industrielle avec un mur bleu et moquette.
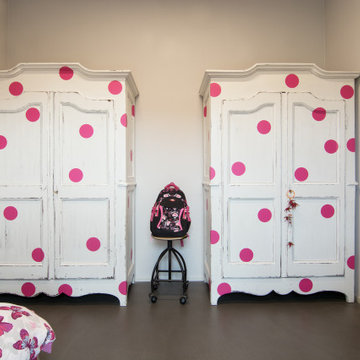
Gli armadi gemelli grigio chiaro decapato sono stati ringiovaniti grazie a degli spiritosi pois rosa fucsia
Aménagement d'une petite chambre d'enfant de 4 à 10 ans industrielle avec un mur gris, sol en béton ciré et un sol gris.
Aménagement d'une petite chambre d'enfant de 4 à 10 ans industrielle avec un mur gris, sol en béton ciré et un sol gris.
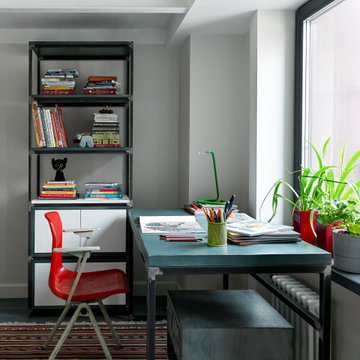
Авторы проекта:
Макс Жуков
Виктор Штефан
Стиль: Даша Соболева
Фото: Сергей Красюк
Cette image montre une chambre d'enfant urbaine de taille moyenne avec un mur blanc, un sol en bois brun et un sol bleu.
Cette image montre une chambre d'enfant urbaine de taille moyenne avec un mur blanc, un sol en bois brun et un sol bleu.
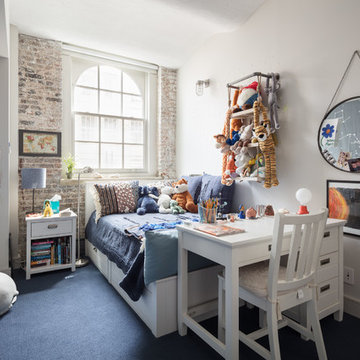
Mike Van Tassell / mikevantassell.com
Idées déco pour une chambre d'enfant industrielle avec un mur blanc, moquette et un sol bleu.
Idées déco pour une chambre d'enfant industrielle avec un mur blanc, moquette et un sol bleu.
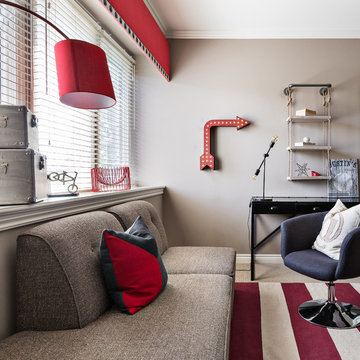
This teen bedroom has plenty of space to sleep, study or chill. The room reflects the resident's love for baseball and incorporates industrial accents and furniture to give it a more grown-up feel. The room offers lighting options overhead with a baseball light fixture, reading lamps on the desk, a lamp above the couch or a little ambiance lighting from the wall-mounted arrow.
Photography by: Martin Vecchio
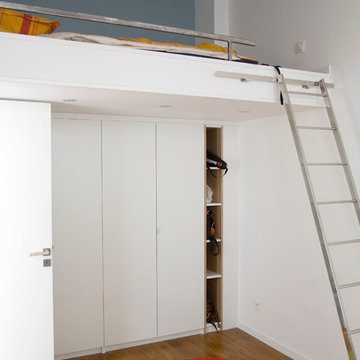
Arnaud RINUCCINI
Cette image montre une chambre d'enfant urbaine de taille moyenne avec un sol en bois brun et un mur multicolore.
Cette image montre une chambre d'enfant urbaine de taille moyenne avec un sol en bois brun et un mur multicolore.
Idées déco de chambres d'enfant et de bébé industrielles
2


