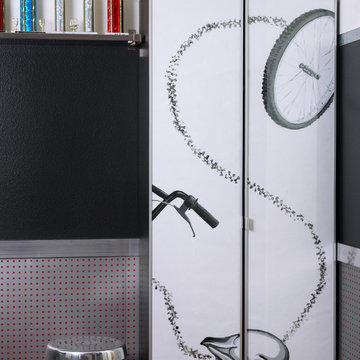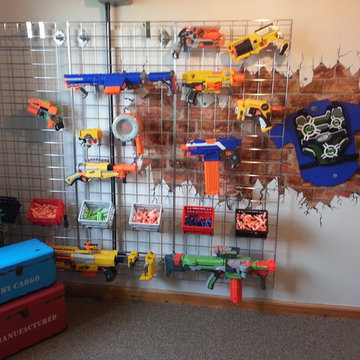Trier par :
Budget
Trier par:Populaires du jour
21 - 40 sur 280 photos
1 sur 3
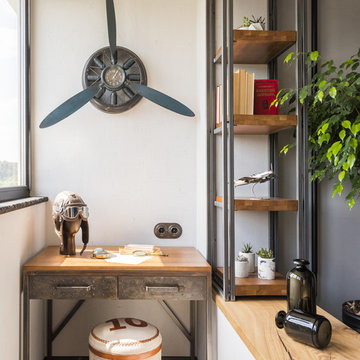
Фотограф Дина Александрова, Стилист Александра Пыленкова
Exemple d'une grande chambre de garçon industrielle avec un bureau, un mur blanc et un sol gris.
Exemple d'une grande chambre de garçon industrielle avec un bureau, un mur blanc et un sol gris.
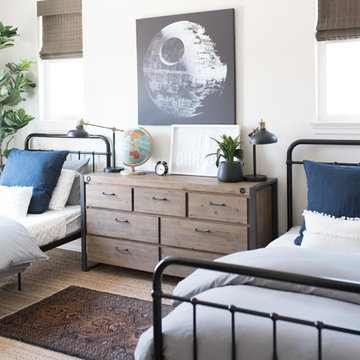
Inspiration pour une chambre d'enfant urbaine de taille moyenne avec un mur blanc, parquet peint et un sol marron.
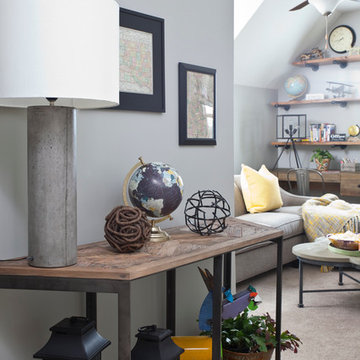
Christina Wedge
Aménagement d'une chambre d'enfant de 4 à 10 ans industrielle de taille moyenne avec un mur gris et moquette.
Aménagement d'une chambre d'enfant de 4 à 10 ans industrielle de taille moyenne avec un mur gris et moquette.
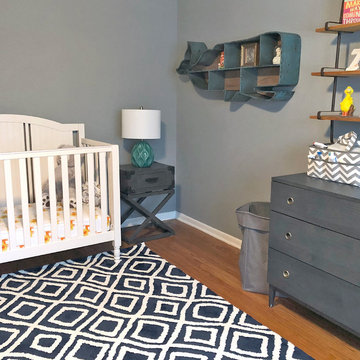
Idée de décoration pour une chambre de bébé garçon urbaine de taille moyenne avec un mur bleu et un sol en bois brun.
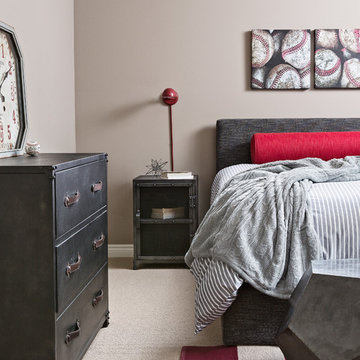
The décor in this teen's bedroom combines a love for baseball with mature industrial furnishings.
Photography by: Martin Vecchio
Inspiration pour une chambre d'enfant urbaine de taille moyenne avec moquette et un mur multicolore.
Inspiration pour une chambre d'enfant urbaine de taille moyenne avec moquette et un mur multicolore.
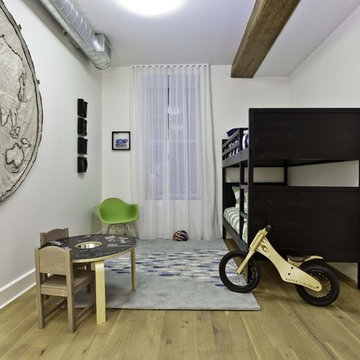
Established in 1895 as a warehouse for the spice trade, 481 Washington was built to last. With its 25-inch-thick base and enchanting Beaux Arts facade, this regal structure later housed a thriving Hudson Square printing company. After an impeccable renovation, the magnificent loft building’s original arched windows and exquisite cornice remain a testament to the grandeur of days past. Perfectly anchored between Soho and Tribeca, Spice Warehouse has been converted into 12 spacious full-floor lofts that seamlessly fuse Old World character with modern convenience. Steps from the Hudson River, Spice Warehouse is within walking distance of renowned restaurants, famed art galleries, specialty shops and boutiques. With its golden sunsets and outstanding facilities, this is the ideal destination for those seeking the tranquil pleasures of the Hudson River waterfront.
Expansive private floor residences were designed to be both versatile and functional, each with 3 to 4 bedrooms, 3 full baths, and a home office. Several residences enjoy dramatic Hudson River views.
This open space has been designed to accommodate a perfect Tribeca city lifestyle for entertaining, relaxing and working.
The design reflects a tailored “old world” look, respecting the original features of the Spice Warehouse. With its high ceilings, arched windows, original brick wall and iron columns, this space is a testament of ancient time and old world elegance.
This kids' bedroom design has been created keeping the old world style in mind. It features an old wall fabric world map, a bunk bed, a fun chalk board kids activity table and other fun industrial looking accents.
Photography: Francis Augustine
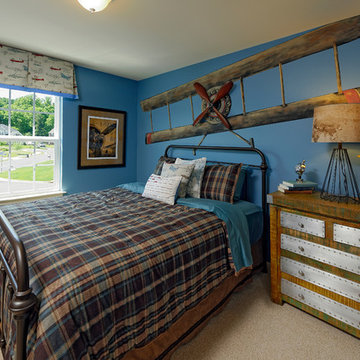
Manchester Plan - Secondary Bedroom
Exemple d'une chambre d'enfant industrielle avec un mur bleu et moquette.
Exemple d'une chambre d'enfant industrielle avec un mur bleu et moquette.
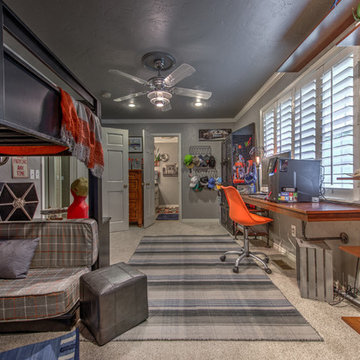
Idée de décoration pour une chambre d'enfant urbaine de taille moyenne avec un mur gris et moquette.
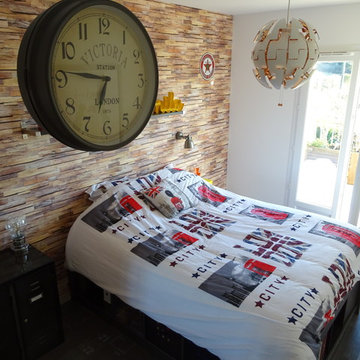
Relooking chambre ado
Idées déco pour une petite chambre d'enfant industrielle avec un mur beige, un sol en linoléum et un sol gris.
Idées déco pour une petite chambre d'enfant industrielle avec un mur beige, un sol en linoléum et un sol gris.
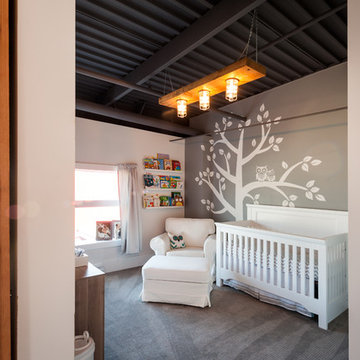
Dan Stone - Stone Photo
Cette photo montre une chambre de bébé garçon industrielle de taille moyenne avec un mur gris, moquette et un sol gris.
Cette photo montre une chambre de bébé garçon industrielle de taille moyenne avec un mur gris, moquette et un sol gris.
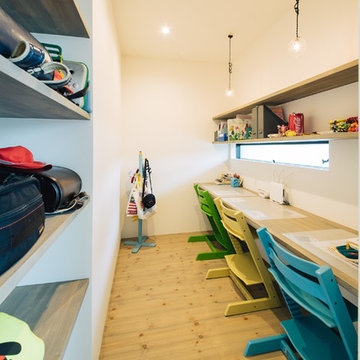
リビングに隣接するカウンタースペース、背面には鞄の収納棚もありすっきりとした空間に
Réalisation d'une chambre de garçon urbaine avec un bureau, un mur blanc, un sol en bois brun et un sol marron.
Réalisation d'une chambre de garçon urbaine avec un bureau, un mur blanc, un sol en bois brun et un sol marron.
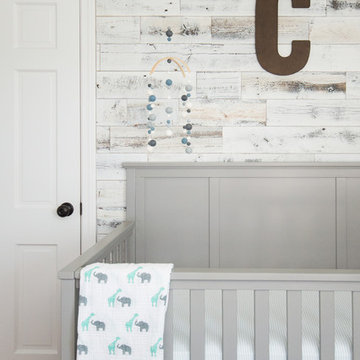
Crib: Raymour & Flanigan
Project: wifeinprogressblog.com
Exemple d'une chambre de bébé garçon industrielle de taille moyenne avec un mur gris et un sol en bois brun.
Exemple d'une chambre de bébé garçon industrielle de taille moyenne avec un mur gris et un sol en bois brun.
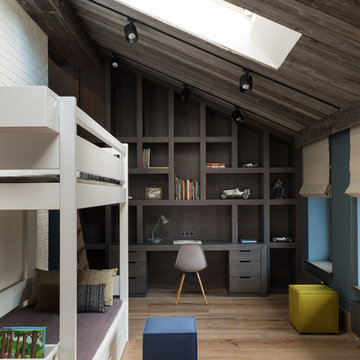
Архитекторы Краузе Александр и Краузе Анна
фото Кирилл Овчинников
Aménagement d'une grande chambre d'enfant de 4 à 10 ans industrielle avec un mur bleu, un sol en bois brun, un sol beige et un lit superposé.
Aménagement d'une grande chambre d'enfant de 4 à 10 ans industrielle avec un mur bleu, un sol en bois brun, un sol beige et un lit superposé.
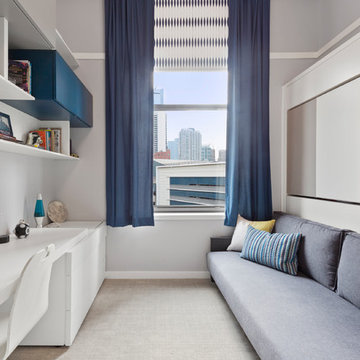
Réalisation d'une chambre d'enfant urbaine avec un bureau, un mur gris, moquette et un sol gris.
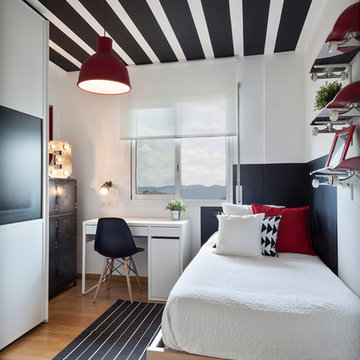
Fotografías de Néstor Marchador
Idée de décoration pour une petite chambre d'enfant urbaine.
Idée de décoration pour une petite chambre d'enfant urbaine.
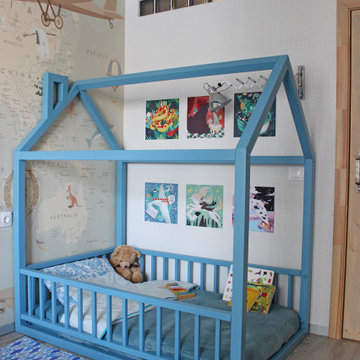
Réalisation d'une chambre d'enfant de 1 à 3 ans urbaine de taille moyenne avec sol en stratifié, un sol gris et un mur blanc.
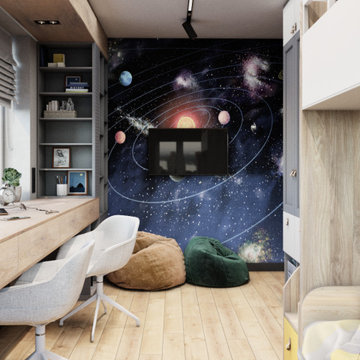
Одна из работ нашей студии. Детская комната в стиле лофт для двух мальчиков возрастом до 9 лет.
Inspiration pour une chambre d'enfant de 4 à 10 ans urbaine avec un mur gris, un sol en bois brun, un sol marron, un plafond à caissons et différents habillages de murs.
Inspiration pour une chambre d'enfant de 4 à 10 ans urbaine avec un mur gris, un sol en bois brun, un sol marron, un plafond à caissons et différents habillages de murs.
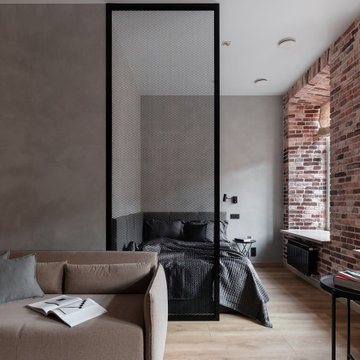
Réalisation d'une chambre d'enfant urbaine de taille moyenne avec un mur gris et un sol en vinyl.
Idées déco de chambres d'enfant et de bébé industrielles pour garçon
2


