Trier par :
Budget
Trier par:Populaires du jour
161 - 180 sur 183 photos
1 sur 3
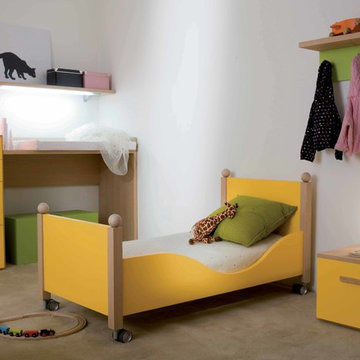
Modernes Kleinkindzimmer. Mit Wickeltisch, Kommode und Bett "Pisolo".
------
Wer Anspruch an Ästhetik und Design seines Umfelds stellt, macht auch im Kinderzimmer keine Ausnahme. Es ist jedoch schwer, Schönes und Hochwertiges zu finden, was schon den Kleinsten Wertigkeit vermittelt.
dearkids Design hat sich diesem Anspruch versprochen und eine moderne, zeitlose Kollektion für Babys und Kleinkinder rausgebracht. Die 3 verschiedenen Hölzer, 24 Farben und exklusive Stoffe lassen den persönlichen Vorlieben Freiraum. Wir von MOBIMIO beraten Sie bei der Auswahl und fertigen Konzepte für jeden Raum an. Und das seit 2009.
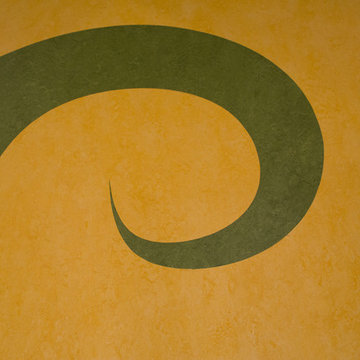
Photography by Meredith Heuer
Inspiration pour une chambre d'enfant traditionnelle avec un mur multicolore et un sol multicolore.
Inspiration pour une chambre d'enfant traditionnelle avec un mur multicolore et un sol multicolore.
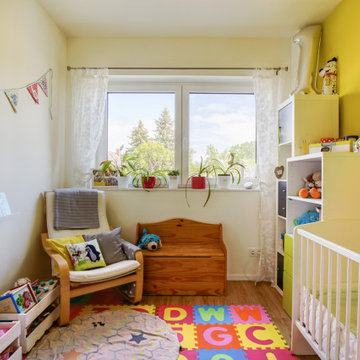
Dieser quadratische Bungalow ist ein Hybridhaus der Größe K-M mit den Außenmaßen 12 x 12 Meter. Wie gewohnt wurden Grundriss und Gestaltung vollkommen individuell umgesetzt. Durch das Atrium wird jeder Quadratmeter des innovativen Einfamilienhauses mit Licht durchflutet. Die quadratische Grundform der Glas-Dachspitze ermöglicht eine zu allen Seiten gleichmäßige Lichtverteilung. Die Besonderheiten bei diesem Projekt sind Schlafnischen in den Kinderzimmern, die Unabhängigkeit durch das innovative Heizkonzept und die Materialauswahl mit Design-Venylbelag auch in den Nassbereichen.
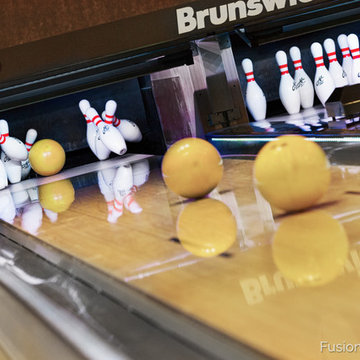
This beautiful home bowling alley has a six inch step up onto the approach. The approach area has a custom cut radius bulge along the left and right side for a unique "stage" feel. Down-lane LED lighting, children's gutter bumper rails, and computer scoring
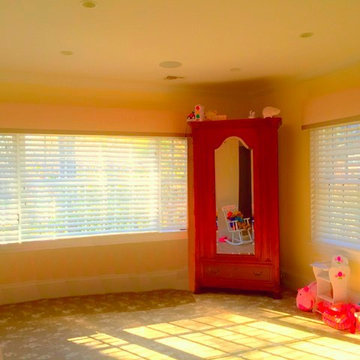
Inspiration pour une chambre d'enfant design de taille moyenne avec un mur jaune, moquette et un sol beige.
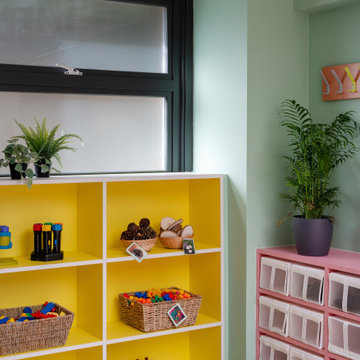
A colourful renovation of a shared atrium space in an early years setting at a primary school in Camden, London. This uninspiring but full of potential space had been underused for many years and was crying out for a bright and fun renovation.
The brief was to create a multi-use space for KS1 children who could explore and be inspired. The atrium roof allowed us to embrace the biophilic outside/inside element by adding child safe plants. We designed the planters to be movable to allow the long but narrow room to be divided into zones.
+ A kitchen area was added to enable the children to learn about food preparation and (supervised) cooking. A pull down table was added to maximise the seating capacity. It simply folds away when a larger surface area is needed for play.
+ A dedicated art area gives the children freedom to be creative and create masterpieces.
+ A small stage area was created for the children to unleash their inner performers. It doubles up as a reading area and quiet zone.
+ Lots of storage was added to keep the room free of clutter but accessible for the children. Ballet shoes, welly boots, coats and books are all easily reachable while other items are stored higher up.
The result is a bright, harmonious and yet calming space, full of colour and character that can be enjoyed by many for years to come.
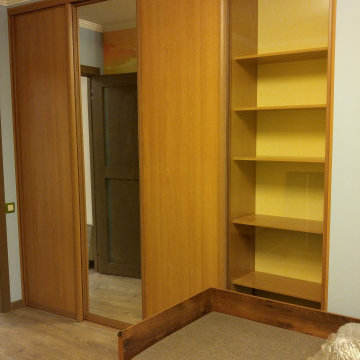
Cette image montre une chambre d'enfant de 4 à 10 ans design de taille moyenne avec un mur jaune, sol en stratifié et un sol marron.
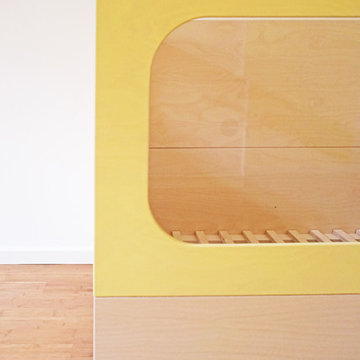
Kinderzimmer in Multiplex gelb/Natur schlicht
Idées déco pour une chambre d'enfant de 4 à 10 ans contemporaine de taille moyenne avec un mur jaune et parquet en bambou.
Idées déco pour une chambre d'enfant de 4 à 10 ans contemporaine de taille moyenne avec un mur jaune et parquet en bambou.
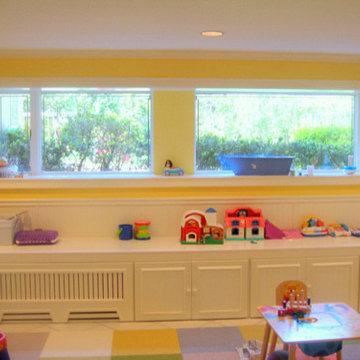
Cette image montre une chambre d'enfant traditionnelle de taille moyenne avec un mur jaune, un sol en carrelage de céramique et un sol multicolore.
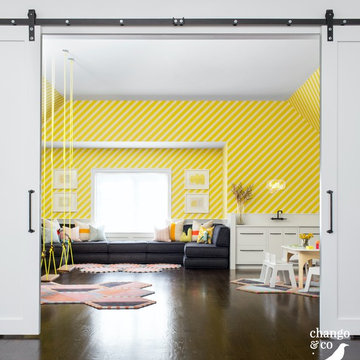
Architecture, Interior Design, Custom Furniture Design, & Art Curation by Chango & Co.
Photography by Raquel Langworthy
See the feature in Domino Magazine
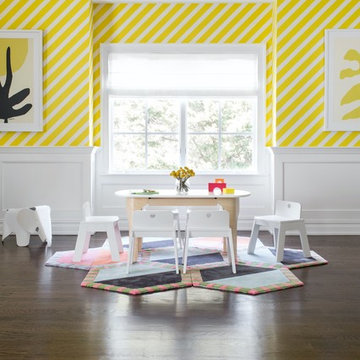
Architecture, Interior Design, Custom Furniture Design, & Art Curation by Chango & Co.
Photography by Raquel Langworthy
See the feature in Domino Magazine
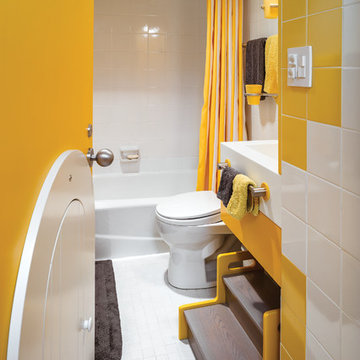
THEME This room is dedicated to supporting and encouraging the young artist in art and music. From the hand-painted instruments decorating the music corner to
the dedicated foldaway art table, every space is tailored to the creative spirit, offering a place to be inspired, a nook to relax or a corner to practice. This environment
radiates energy from the ground up, showering the room in natural, vibrant color.
FOCUS A majestic, floor-to-ceiling tree anchors the space, boldly transporting the beauty of nature into the house--along with the fun of swinging from a tree branch,
pitching a tent or reading under the beautiful canopy. The tree shares pride of place with a unique, retroinspired
room divider housing a colorful padded nook perfect for
reading, watching television or just relaxing.
STORAGE Multiple storage options are integrated to accommodate the family’s eclectic interests and
varied needs. From hidden cabinets in the floor to movable shelves and storage bins, there is room
for everything. The two wardrobes provide generous storage capacity without taking up valuable floor
space, and readily open up to sweep toys out of sight. The myWall® panels accommodate various shelving options and bins that can all be repositioned as needed. Additional storage and display options are strategically
provided around the room to store sheet music or display art projects on any of three magnetic panels.
GROWTH While the young artist experiments with media or music, he can also adapt this space to complement his experiences. The myWall® panels promote easy transformation and expansion, offer unlimited options, and keep shelving at an optimum height as he grows. All the furniture rolls on casters so the room can sustain the
action during a play date or be completely re-imagined if the family wants a makeover.
SAFETY The elements in this large open space are all designed to enfold a young boy in a playful, creative and safe place. The modular components on the myWall® panels are all locked securely in place no matter what they store. The custom drop-down table includes two safety latches to prevent unintentional opening. The floor drop doors are all equipped with slow glide closing hinges so no fingers will be trapped.
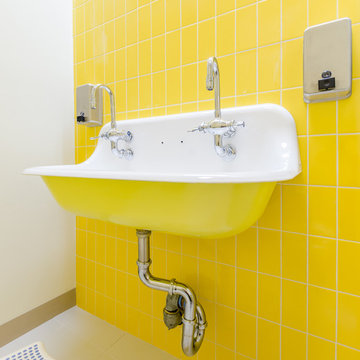
Renovated storefront to create an open airy modern neighborhood daycare that popped with color and functionality.
Photography by Chastity Cortijo
Idées déco pour une petite chambre d'enfant de 1 à 3 ans contemporaine avec un mur jaune, sol en stratifié et un sol beige.
Idées déco pour une petite chambre d'enfant de 1 à 3 ans contemporaine avec un mur jaune, sol en stratifié et un sol beige.
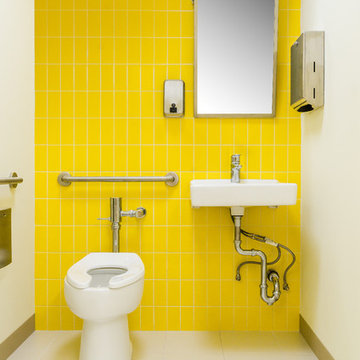
Renovated storefront to create an open airy modern neighborhood daycare that popped with color and functionality.
Photography by Chastity Cortijo
Inspiration pour une petite chambre d'enfant de 1 à 3 ans design avec un mur jaune, sol en stratifié et un sol beige.
Inspiration pour une petite chambre d'enfant de 1 à 3 ans design avec un mur jaune, sol en stratifié et un sol beige.
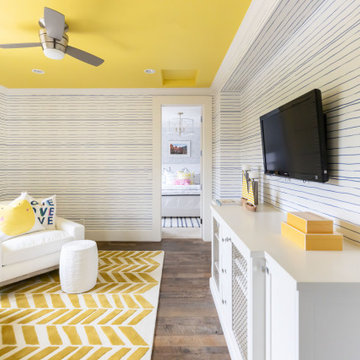
KIDS FUN SPACE FOR RELAXING AND PLAYING GAMES.
Idée de décoration pour une chambre d'enfant marine avec un mur jaune, parquet foncé et du papier peint.
Idée de décoration pour une chambre d'enfant marine avec un mur jaune, parquet foncé et du papier peint.
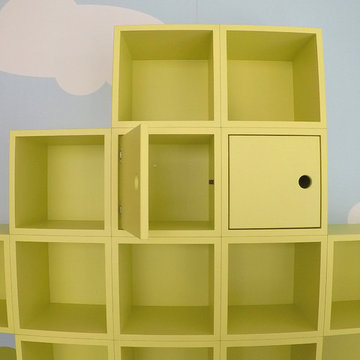
Contemporary Clubhouse
Bringing the outdoors inside for a bright and colorful indoor playroom perfect for playtime, arts and crafts or schoolwork.
Theme:
The theme for this inviting and playful space is a creative take on a functional playroom blending the contemporary and functional base of the room with the playful and creative spirit that will engage these lucky children.
Focus:
The playroom centers on an amazing lofted clubhouse perched against a custom painted pasture and perched on makeshift trees boasting the perfect place for creative adventures or quiet reading and setting the inviting feel for the entire room. The creative and playful feeling is expanded throughout the space with bright green patches of shag carpet invoking the feel of the pasture continuing off the wall and through the room. The space is then flanked with more contemporary and functional elements perfect for children ages 2-12 offering endless hours of play.
Storage:
This playroom offers storage options on every wall, in every corner and even on the floor. The myWall storage and entertainment unit offers countless storage options and configurations along the main wall with open shelving, hanging buckets, closed shelves and pegs, anything you want to store or hang can find a home. Even the floor under the myWall panel is a custom floordrobe perfect for all those small floor toys or blankets. The pasture wall has a shelving unit cloaked as another tree in the field offering opened and closed cubbies for books or toys. The sink and craft area offers a home to all the kids craft supplies nestled right into the countertop with colorful containers and buckets.
Growth:
While this playroom provides fun and creative options for children from 2-12 it can adapt and grow with this family as their children grow and their interests or needs change. The myWall system is developed to offer easy and immediate customization with simple adjustments every element of the wall can be moved offering endless possibilities. The full myWall structure can be moved along with the family if necessary. The sink offers steps for the small children but as they grow they can be removed.
Safety:
The playroom is designed to keep the main space open to allow for creative and safe playtime without obstacles. The myWall system uses a custom locking mechanism to ensure that all elements are securely locked into place not to fall or become loose from wear. Custom cushioned floor rugs offer another level of safety and comfort to the little ones playing on the floor.
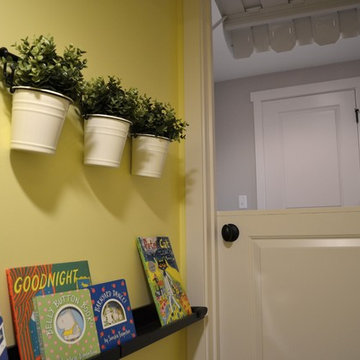
Réalisation d'une petite chambre d'enfant bohème avec un mur jaune, moquette et un sol gris.
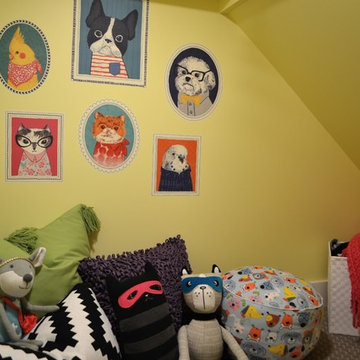
Idées déco pour une petite chambre d'enfant éclectique avec un mur jaune, moquette et un sol gris.
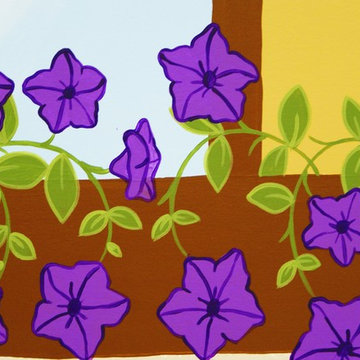
Each purple petunia was free-hand drawn and painted with two coats of acrylic paint and then the detail added afterward. The flowers really make this playhouse mural pop!
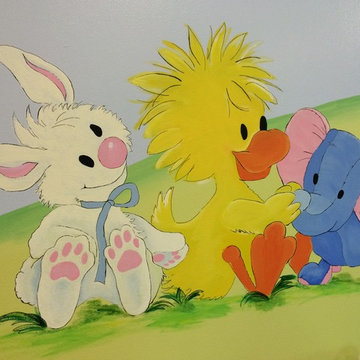
Close up of the work done.
Idées déco pour une très grande salle de jeux d'enfant classique.
Idées déco pour une très grande salle de jeux d'enfant classique.
Idées déco de chambres d'enfant et de bébé jaunes avec salle de jeux
9

