Trier par :
Budget
Trier par:Populaires du jour
21 - 40 sur 99 photos
1 sur 3
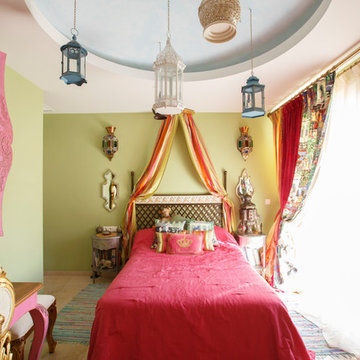
Idée de décoration pour une petite chambre d'enfant asiatique avec un mur beige, un sol en travertin et un sol beige.
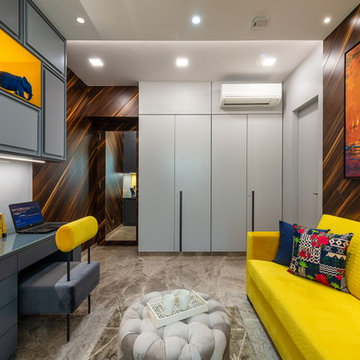
space full of fun and vibrancy giving a pleasant feel to sit and study
photo credits :PHXINDIA
Inspiration pour une chambre d'enfant design de taille moyenne avec un bureau, un mur gris, un sol en marbre et un sol beige.
Inspiration pour une chambre d'enfant design de taille moyenne avec un bureau, un mur gris, un sol en marbre et un sol beige.
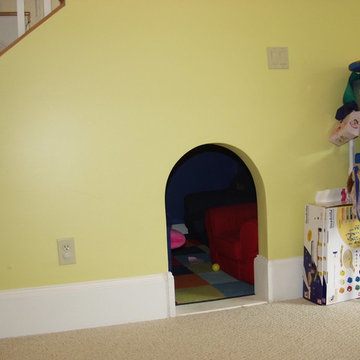
Inspiration pour une petite chambre d'enfant de 4 à 10 ans design avec un mur jaune, moquette et un sol beige.
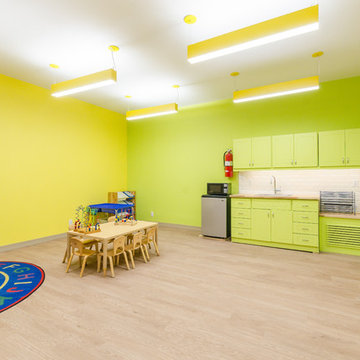
Renovated storefront to create an open airy modern neighborhood daycare that popped with color and functionality.
Photography by Chastity Cortijo
Aménagement d'une petite chambre d'enfant de 1 à 3 ans contemporaine avec un mur jaune, sol en stratifié et un sol beige.
Aménagement d'une petite chambre d'enfant de 1 à 3 ans contemporaine avec un mur jaune, sol en stratifié et un sol beige.
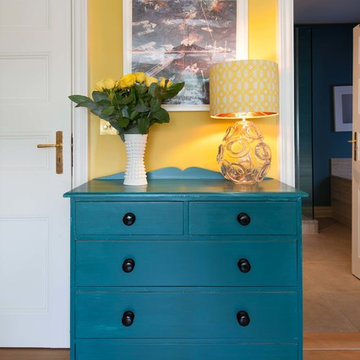
Idée de décoration pour une grande chambre d'enfant bohème avec un mur jaune, parquet clair et un sol beige.
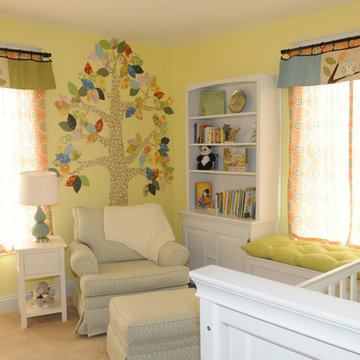
Exemple d'une chambre de bébé neutre chic de taille moyenne avec un mur jaune, moquette et un sol beige.
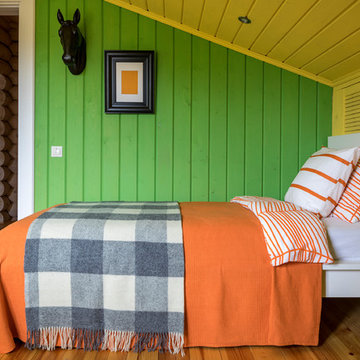
Евгений Кулибаба
Réalisation d'une chambre d'enfant de 4 à 10 ans champêtre de taille moyenne avec un sol beige, un mur vert et un sol en bois brun.
Réalisation d'une chambre d'enfant de 4 à 10 ans champêtre de taille moyenne avec un sol beige, un mur vert et un sol en bois brun.
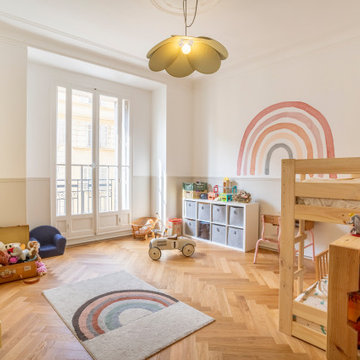
Inspiration pour une chambre d'enfant de 4 à 10 ans traditionnelle de taille moyenne avec un mur blanc, parquet clair, un sol beige et un lit superposé.
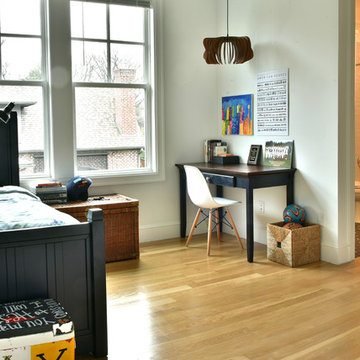
Exemple d'une chambre d'enfant chic avec un mur blanc, parquet clair et un sol beige.
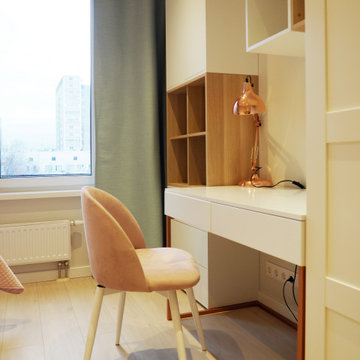
Cette photo montre une chambre d'enfant scandinave de taille moyenne avec un mur blanc, sol en stratifié, un sol beige et du papier peint.
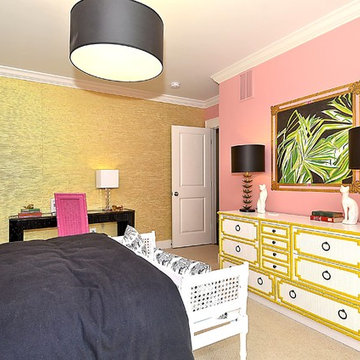
Idée de décoration pour une grande chambre d'enfant design avec un mur rose, moquette et un sol beige.
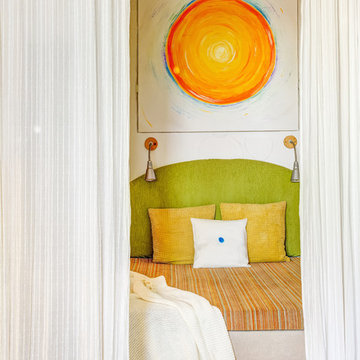
Детская кроватка разместилась в глубине, в алькове - подальше от открытой форточки.
Придумали две текстильные стены, на ночь трансформирующие комнату на отдельные спальные зоны. Днем они исчезают. Это еще и занимательная игрушка для ребенка - легко менять геометрию пространства.
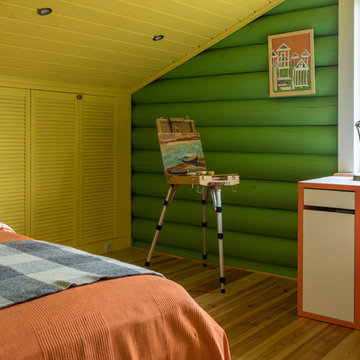
Евгений Кулибаба
Cette photo montre une chambre d'enfant éclectique de taille moyenne avec un bureau, un sol beige et un mur vert.
Cette photo montre une chambre d'enfant éclectique de taille moyenne avec un bureau, un sol beige et un mur vert.
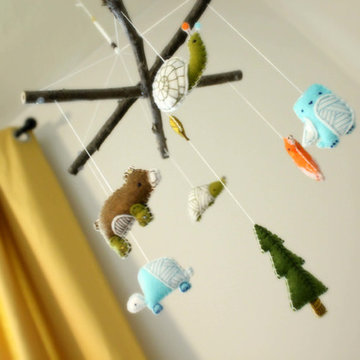
BABY BOY NURSERY // HE’S ONE HAPPY CAMPER
When we found out our second child is a boy, it took me a minute to get going on his nursery plans. For those who know me, this is very unusual. Why? Because I one-hundred-and-ten-percent thought I was having a girl. (I still can’t believe I have a boy!) I know, I know, statistically there’s a fifty-fifty percent chance; but I had NO DOUBT in my mind this baby was going to be a girl. I mean, I had 3 Pinterest boards created with different girl themes, and NONE for a boy! So, once I wrapped my head around the gender of our new family member, I just needed to find my piece of passion: the design inspiration that would set the wheels in motion… I was looking for a print, a color, a piece of art or something to inspire the rest of the room. For me, it’s usually fabric or a rug, and in this case it was the former. And I should’ve known, the Land of Nod did it again! When I came across their “Nature Trail” bedding collection, I was a smitten kitten. Heart-shaped pupils and all. This is a perfect theme for our new little man’s room because our family (on my husband’s dad’s side) goes camping for a week at the end of July e v e r y . s i n g l e . y e a r . for over the last 50 years. It’s kind of a big deal and this bedding couldn’t be more spot-on.
Moving our daughter to a different bedroom and reusing her old nursery as his new nursery should have been an easy switch. But (ask my husband), I make nothing easy. Regardless of how we got there and how long it took – we got it done before baby arrived and I think it turned out adorable (ah hem, if I don’t say so myself). It certainly takes the sting out of rocking a screaming newborn back to sleep at 3 am, that’s for sure.
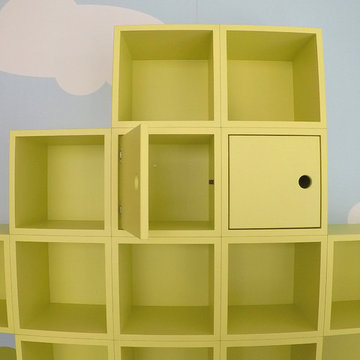
Contemporary Clubhouse
Bringing the outdoors inside for a bright and colorful indoor playroom perfect for playtime, arts and crafts or schoolwork.
Theme:
The theme for this inviting and playful space is a creative take on a functional playroom blending the contemporary and functional base of the room with the playful and creative spirit that will engage these lucky children.
Focus:
The playroom centers on an amazing lofted clubhouse perched against a custom painted pasture and perched on makeshift trees boasting the perfect place for creative adventures or quiet reading and setting the inviting feel for the entire room. The creative and playful feeling is expanded throughout the space with bright green patches of shag carpet invoking the feel of the pasture continuing off the wall and through the room. The space is then flanked with more contemporary and functional elements perfect for children ages 2-12 offering endless hours of play.
Storage:
This playroom offers storage options on every wall, in every corner and even on the floor. The myWall storage and entertainment unit offers countless storage options and configurations along the main wall with open shelving, hanging buckets, closed shelves and pegs, anything you want to store or hang can find a home. Even the floor under the myWall panel is a custom floordrobe perfect for all those small floor toys or blankets. The pasture wall has a shelving unit cloaked as another tree in the field offering opened and closed cubbies for books or toys. The sink and craft area offers a home to all the kids craft supplies nestled right into the countertop with colorful containers and buckets.
Growth:
While this playroom provides fun and creative options for children from 2-12 it can adapt and grow with this family as their children grow and their interests or needs change. The myWall system is developed to offer easy and immediate customization with simple adjustments every element of the wall can be moved offering endless possibilities. The full myWall structure can be moved along with the family if necessary. The sink offers steps for the small children but as they grow they can be removed.
Safety:
The playroom is designed to keep the main space open to allow for creative and safe playtime without obstacles. The myWall system uses a custom locking mechanism to ensure that all elements are securely locked into place not to fall or become loose from wear. Custom cushioned floor rugs offer another level of safety and comfort to the little ones playing on the floor.
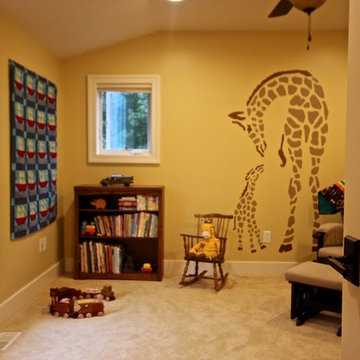
Inspiration pour une petite chambre de bébé neutre craftsman avec un mur jaune, moquette et un sol beige.
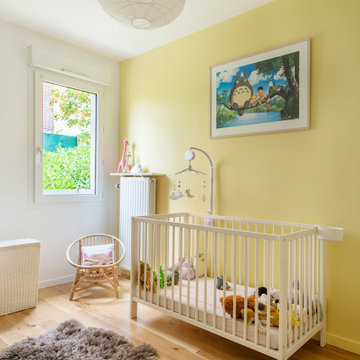
Nos clients ont fait appel à notre agence pour une rénovation partielle.
L'une des pièces à rénover était le salon & la cuisine. Les deux pièces étaient auparavant séparées par un mur.
Nous avons déposé ce dernier pour le remplacer par une verrière semi-ouverte. Ainsi la lumière circule, les espaces s'ouvrent tout en restant délimités esthétiquement.
Les pièces étant tout en longueur, nous avons décidé de concevoir la verrière avec des lignes déstructurées. Ceci permet d'avoir un rendu dynamique et esthétique.
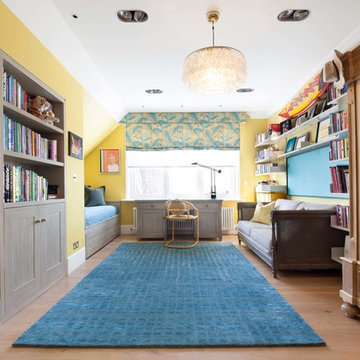
Idée de décoration pour une grande chambre d'enfant bohème avec un mur jaune, parquet clair et un sol beige.
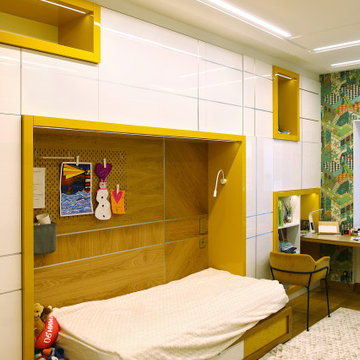
Отдельного внимания заслуживают детские. Комната мальчиков - не очень большая по площади – всего 18,7кв.м.. Однако, она вмещает все необходимое: места для хранения одежды, вещей, рабочую зону и два отдельных спальных места. Это было пожелание Заказчиков. Комната укомплектована заказной корпусной мебелью, что позволило нам сделать уникальный дизайн и соблюсти правильный баланс между площадью для жизни и местом для хранения вещей. В детских перфорированные панели просто незаменимы. Это и «стена почета», на которой можно поделиться своими достижениями, и выставка работ, и доска приятными записками от близких людей и важными напоминалками.
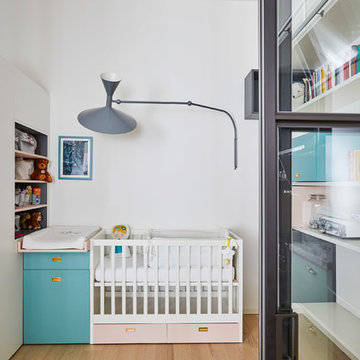
Ph. Matteo Imbriani
Idées déco pour une chambre de bébé neutre contemporaine de taille moyenne avec un mur blanc, parquet clair et un sol beige.
Idées déco pour une chambre de bébé neutre contemporaine de taille moyenne avec un mur blanc, parquet clair et un sol beige.
Idées déco de chambres d'enfant et de bébé jaunes avec un sol beige
2

