Trier par :
Budget
Trier par:Populaires du jour
81 - 100 sur 2 545 photos
1 sur 3

Northern Michigan summers are best spent on the water. The family can now soak up the best time of the year in their wholly remodeled home on the shore of Lake Charlevoix.
This beachfront infinity retreat offers unobstructed waterfront views from the living room thanks to a luxurious nano door. The wall of glass panes opens end to end to expose the glistening lake and an entrance to the porch. There, you are greeted by a stunning infinity edge pool, an outdoor kitchen, and award-winning landscaping completed by Drost Landscape.
Inside, the home showcases Birchwood craftsmanship throughout. Our family of skilled carpenters built custom tongue and groove siding to adorn the walls. The one of a kind details don’t stop there. The basement displays a nine-foot fireplace designed and built specifically for the home to keep the family warm on chilly Northern Michigan evenings. They can curl up in front of the fire with a warm beverage from their wet bar. The bar features a jaw-dropping blue and tan marble countertop and backsplash. / Photo credit: Phoenix Photographic
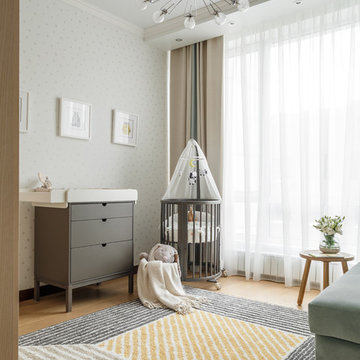
Михаил Лоскутов
Idées déco pour une chambre de bébé neutre scandinave avec un mur blanc et parquet clair.
Idées déco pour une chambre de bébé neutre scandinave avec un mur blanc et parquet clair.
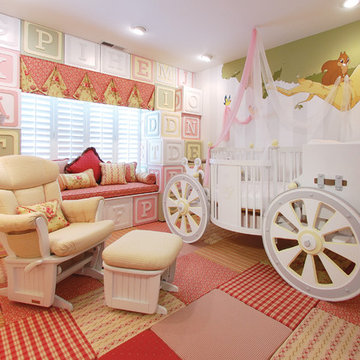
THEME Created for a baby girl, this
room is magical, feminine and very
pink. At its heart is the Carriage Crib,
surrounded by a large oak tree with
delightful animals, baby blocks, a cozy
window seat and an upholstered play
area on the floor.
FOCUS The eye-catching size and
detail of the Carriage Crib, with
a dainty canopy held in place by
woodland creatures immediately
catches a visitor’s attention, and is
enhanced by the piece’s fascinating
colors and textures. Wall murals,
fabrics, accent furniture and lighting
accent the beauty of the crib. A
handsome Dutch door with a minientrance
just for her ensures that this
princess feels at home as soon as she
steps in the room.
STORAGE The room has closet
organizers for everyday items, and
cubicle storage is beautifully hidden
behind the wall letter blocks.
GROWTH As the room’s occupant
grows from baby to toddler to
child and ‘tween, the room is easily
transformed with age-appropriate
toys, pictures, bedding and fabrics.
The crib portion of the carriage can
be removed and fitted with a larger
mattress, saving both time and money
in the future. Letter blocks are easily
updated by simply removing the letters
and replacing them with mirrors, colors
or other images.
SAFETY Standard precautions are
taken to secure power outlets and keep
exposed shelving out of reach. Thickly
padded upholstered squares featuring
colors and patterns that coordinate
with the fabrics on the window seat
and valance create a visually inviting,
comfortable and safe place to play.
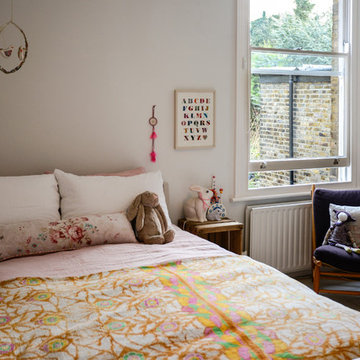
Photo by Noah Darnell © 2013 Houzz
Cette image montre une chambre d'enfant de 4 à 10 ans nordique avec un mur blanc et parquet peint.
Cette image montre une chambre d'enfant de 4 à 10 ans nordique avec un mur blanc et parquet peint.
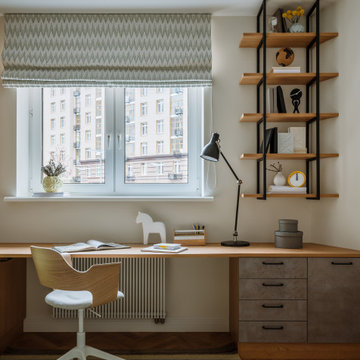
Idées déco pour une chambre d'enfant scandinave avec un bureau, un mur blanc, un sol en bois brun et un sol marron.
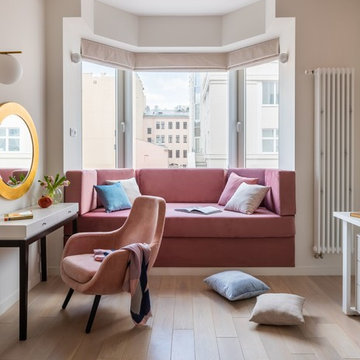
Inspiration pour une chambre de fille design avec un mur blanc, parquet clair et un sol beige.

Modern attic children's room with a mezzanine adorned with a metal railing. Maximum utilization of small space to create a comprehensive living room with a relaxation area. An inversion of the common solution of placing the relaxation area on the mezzanine was applied. Thus, the room was given a consistently neat appearance, leaving the functional area on top. The built-in composition of cabinets and bookshelves does not additionally take up space. Contrast in the interior colours scheme was applied, focusing attention on visually enlarging the space while drawing attention to clever decorative solutions.The use of velux window allowed for natural daylight to illuminate the interior, supplemented by Astro and LED lighting, emphasizing the shape of the attic.
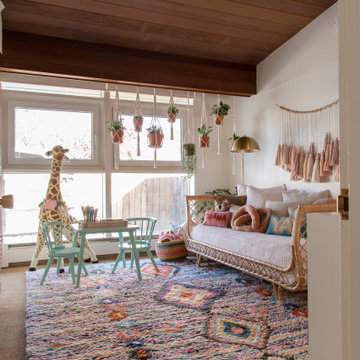
Inspiration pour une chambre d'enfant vintage avec un mur blanc, moquette, un sol marron, un plafond voûté et un plafond en bois.
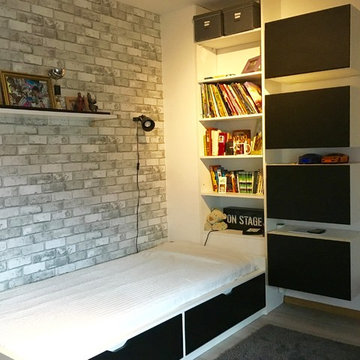
Relooking d'une chambre de garçon de 14 ans . Le blanc et noir et un grand classique dans les chambre, le contraste apporte de la luminosité et un esprit contemporain. Le papier peint imitation brique apporte le côté vintage et urbain. Des caissons de rangements sont suspendus pour libérer l'espace au sol et renforcent le côté graphique et contemporain.
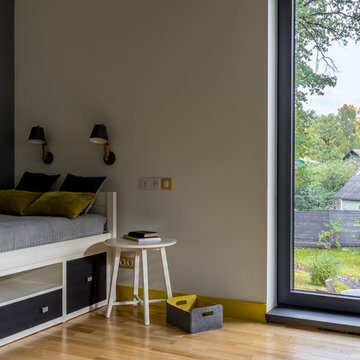
Дизайнер Кристина Шкварина и Юлия Русских. Холл второго этажа отведен под игровую зону, библиотеку. Цвет работает очень активно в "детской" зоне. Прием контраста. На белой стене ярко выделены проемы дверей цветными наличниками. они появились не случайно. Желтый наличник знакомит нас с акцентным цветом этой детской комнаты. Каждая детская имеет свою цветовую гамму, основанную на использованых в декоре пенно от Mr.Perswall. Желтая детская спальня. Основной цвет - белый, Панно с изображением чертежа самолета. Каждое панно отражает интересы ребенка. Продолжается игра с окнами. Это комната не малыша, поэтому окно в пол не смущает. Покрытие пола из трехполосной паркетной доски Kahrs (Черс - Швеция), натурального цвета под лаком.
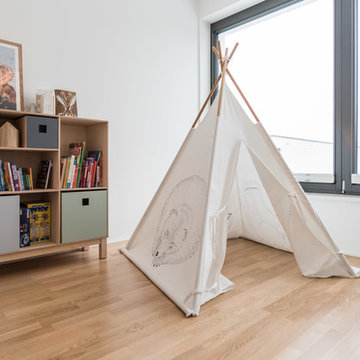
Kids Zone - picture by Eric Kemmnitz
Idées déco pour une petite chambre d'enfant de 4 à 10 ans scandinave avec un mur blanc, un sol marron et un sol en bois brun.
Idées déco pour une petite chambre d'enfant de 4 à 10 ans scandinave avec un mur blanc, un sol marron et un sol en bois brun.
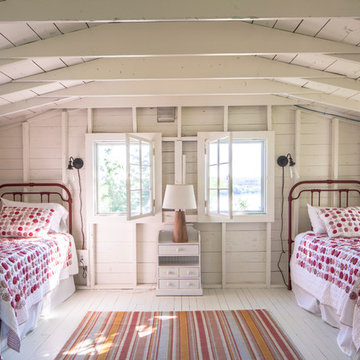
Inspiration pour une chambre d'enfant nordique avec un mur blanc et parquet peint.
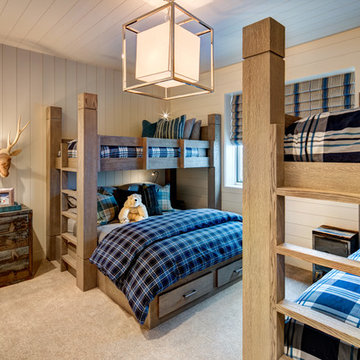
Cette image montre une grande chambre d'enfant de 4 à 10 ans chalet avec un mur blanc, moquette et un sol gris.
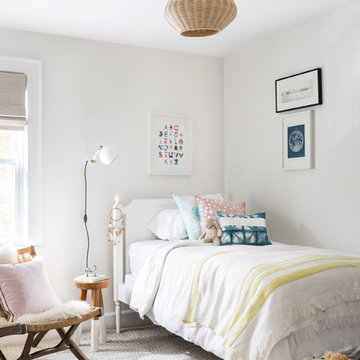
Joyelle West
Inspiration pour une chambre d'enfant de 4 à 10 ans marine avec un mur blanc.
Inspiration pour une chambre d'enfant de 4 à 10 ans marine avec un mur blanc.
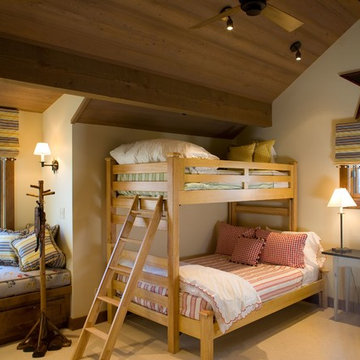
Cette image montre une grande chambre d'enfant de 4 à 10 ans chalet avec un mur blanc, moquette et un sol beige.
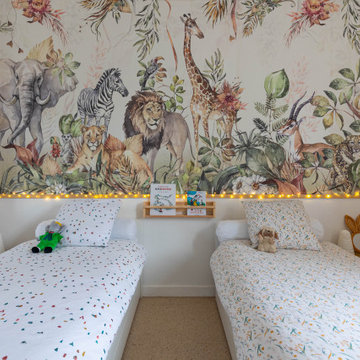
Idée de décoration pour une chambre d'enfant de 4 à 10 ans bohème de taille moyenne avec un mur blanc, moquette, un sol beige et du papier peint.
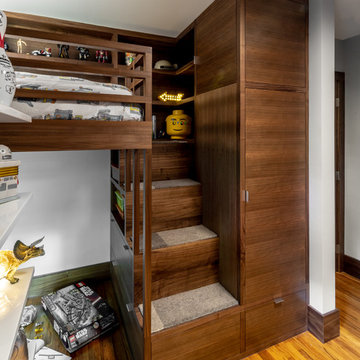
Sanjay Jani
Inspiration pour une chambre d'enfant de 4 à 10 ans minimaliste de taille moyenne avec un mur blanc, un sol en bois brun et un sol marron.
Inspiration pour une chambre d'enfant de 4 à 10 ans minimaliste de taille moyenne avec un mur blanc, un sol en bois brun et un sol marron.
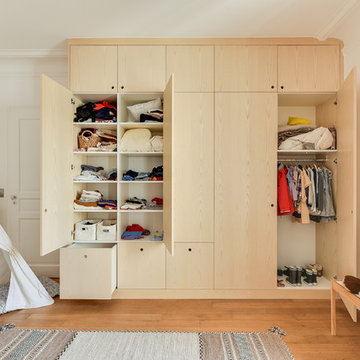
Crédit photo : Cindy Doutres
Exemple d'une grande chambre d'enfant chic avec un mur blanc et un sol en bois brun.
Exemple d'une grande chambre d'enfant chic avec un mur blanc et un sol en bois brun.
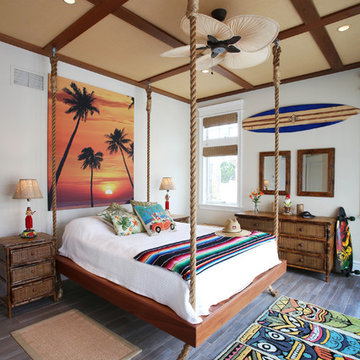
Cette photo montre une chambre d'enfant bord de mer avec un mur blanc et un sol gris.
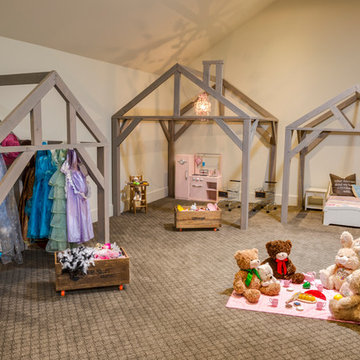
Robert Reck
Idée de décoration pour une grande chambre d'enfant de 4 à 10 ans design avec un mur blanc et moquette.
Idée de décoration pour une grande chambre d'enfant de 4 à 10 ans design avec un mur blanc et moquette.
Idées déco de chambres d'enfant et de bébé marrons avec un mur blanc
5

