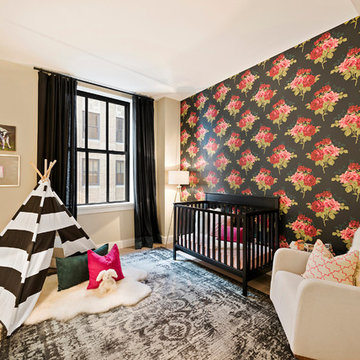Trier par :
Budget
Trier par:Populaires du jour
81 - 100 sur 2 016 photos
1 sur 3
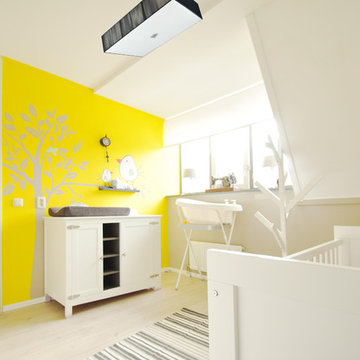
Aménagement d'une chambre de bébé neutre contemporaine avec un mur jaune, parquet clair et un sol beige.
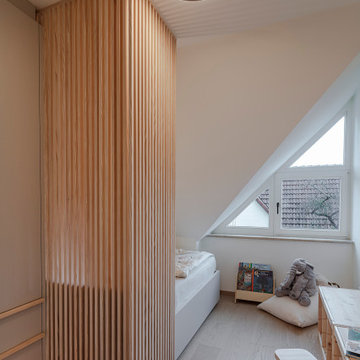
Durch die Größe der Räume wurden die beiden Kinderzimmer jeweils mit einem raumhohem Einbauschrank und einer Bettnische mit schützender Lamellenwand gestaltet. Dieses Kinderzimmer wurde für einen Dreijährigen konzipiert und wächst durch den Austausch der flexibel gestalteten, losen Möblierung mit.
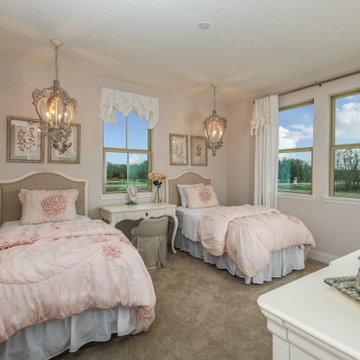
Réalisation d'une chambre d'enfant de 4 à 10 ans style shabby chic de taille moyenne avec un mur rose, moquette et un sol beige.
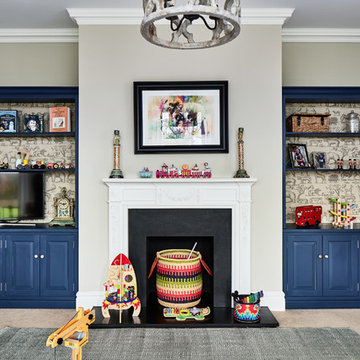
Craig Magee
Idées déco pour une chambre d'enfant classique avec un mur gris, moquette et un sol beige.
Idées déco pour une chambre d'enfant classique avec un mur gris, moquette et un sol beige.
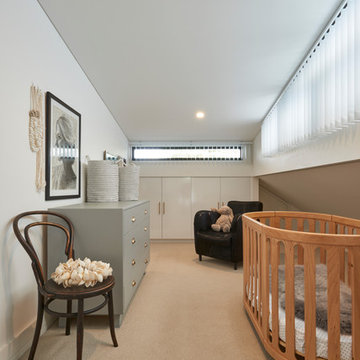
David Taylor Photography
Idées déco pour une chambre de bébé neutre contemporaine avec un mur beige, sol en béton ciré et un sol beige.
Idées déco pour une chambre de bébé neutre contemporaine avec un mur beige, sol en béton ciré et un sol beige.
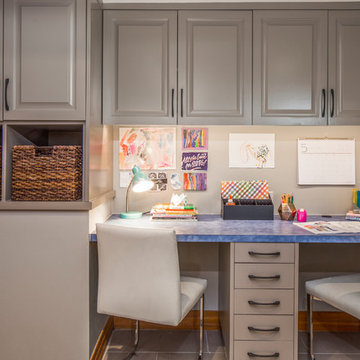
Rumpus Room
Besides providing for a second TV and sleepover destination, the Rumpus Room has a spot for brother and sister to attend to school needs at a desk area.
At the side of the room is also a home office alcove for dad and his projects--both creative and business-related.
Outside of this room at the back of the home is a screened porch with easy access to the once-elusive backyard.
Plastic laminate countertop. Cabinets painted Waynesboro Taupe by Benjamin Moore
Construction by CG&S Design-Build.
Photography by Tre Dunham, Fine focus Photography
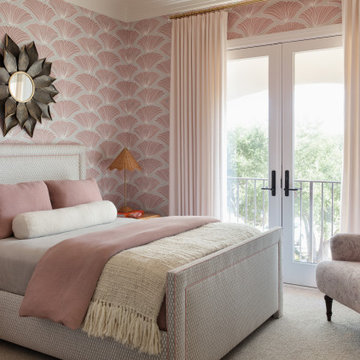
Réalisation d'une chambre d'enfant tradition avec un mur rose, moquette, un sol beige et du papier peint.
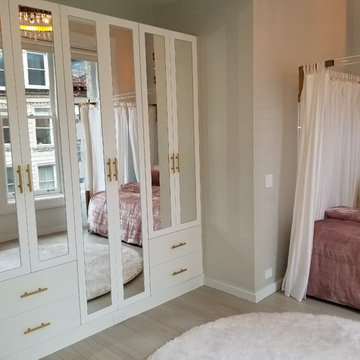
Idées déco pour une chambre d'enfant de 4 à 10 ans classique de taille moyenne avec un mur gris, parquet clair et un sol beige.
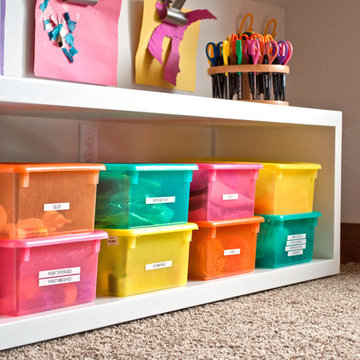
The goal for this light filled finished attic was to create a play space where two young boys could nurture and develop their creative and imaginative selves. A neutral tone was selected for the walls as a foundation for the bright pops of color added in furnishings, area rug and accessories throughout the room. We took advantage of the room’s interesting angles and created a custom chalk board that followed the lines of the ceiling. Magnetic circles from Land of Nod add a playful pop of color and perfect spot for magnetic wall play. A ‘Space Room’ behind the bike print fabric curtain is a favorite hideaway with a glow in the dark star filled ceiling and a custom litebrite wall. Custom Lego baseplate removable wall boards were designed and built to create a Flexible Lego Wall. The family was interested in the concept of a Lego wall but wanted to keep the space flexible for the future. The boards (designed by Jennifer Gardner Design) can be moved to the floor for Lego play and then easily hung back on the wall with a cleat system to display their 3-dimensional Lego creations! This room was great fun to design and we hope it will provide creative and imaginative play inspiration in the years to come!
Designed by: Jennifer Gardner Design
Photography by: Marcella Winspear
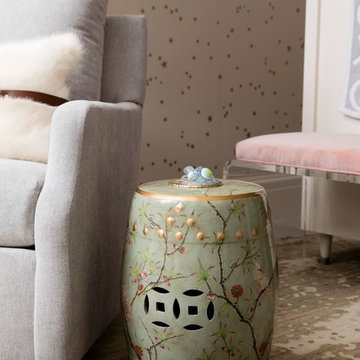
Design by Alice Lane Interior Design.
Photos by Nicole Gerulat.
Idée de décoration pour une chambre de bébé neutre tradition de taille moyenne avec moquette, un sol beige et un mur beige.
Idée de décoration pour une chambre de bébé neutre tradition de taille moyenne avec moquette, un sol beige et un mur beige.
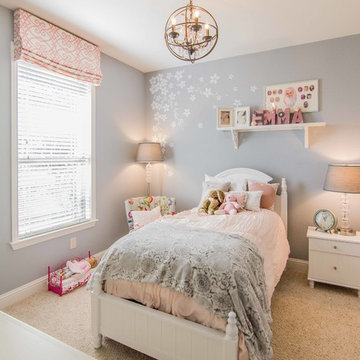
When these homeowners approached us, they were tired of their home feeling dark and ready to freshen up the college-days furniture. Room by room we worked to lighten and brighten the spaces with fresh new paint colors, light fixtures, furnishings and decor that were kid-friendly and comfortable for entertaining. We just loved the end result that incorporated touches of rustic class and nature-inspired personality, a perfect compliment to their peaceful backyard view.
Megan Kranz
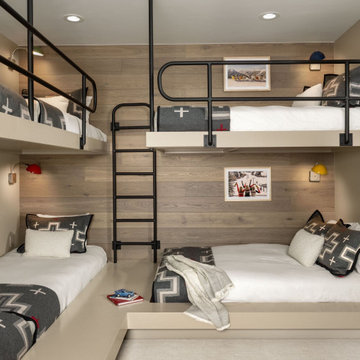
In transforming their Aspen retreat, our clients sought a departure from typical mountain decor. With an eclectic aesthetic, we lightened walls and refreshed furnishings, creating a stylish and cosmopolitan yet family-friendly and down-to-earth haven.
Comfort meets modern design in this inviting bedroom, which features bunk beds adorned with plush bedding. Beige walls complement a light wooden accent, while black railings add striking contrast.
---Joe McGuire Design is an Aspen and Boulder interior design firm bringing a uniquely holistic approach to home interiors since 2005.
For more about Joe McGuire Design, see here: https://www.joemcguiredesign.com/
To learn more about this project, see here:
https://www.joemcguiredesign.com/earthy-mountain-modern
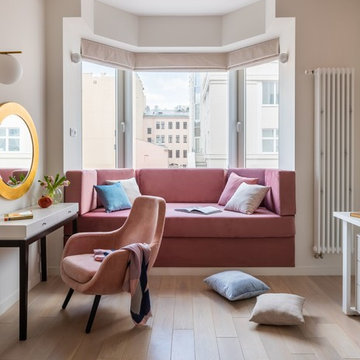
Inspiration pour une chambre de fille design avec un mur blanc, parquet clair et un sol beige.
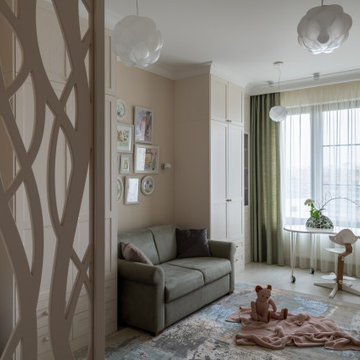
Квартира 118квм в ЖК Vavilove на Юго-Западе Москвы. Заказчики поставили задачу сделать планировку квартиры с тремя спальнями: родительская и 2 детские, гостиная и обязательно изолированная кухня. Но тк изначально квартира была трехкомнатная, то окон в квартире было всего 4 и одно из помещений должно было оказаться без окна. Выбор пал на гостиную. Именно ее разместили в глубине квартиры без окон. Несмотря на современную планировку по сути эта квартира-распашонка. И нам повезло, что в ней удалось выкроить просторное помещение холла, которое и превратилось в полноценную гостиную. Общая планировка такова, что помимо того, что гостиная без окон, в неё ещё выходят двери всех помещений - и кухни, и спальни, и 2х детских, и 2х су, и коридора - 7 дверей выходят в одно помещение без окон. Задача оказалась нетривиальная. Но я считаю, мы успешно справились и смогли достичь не только функциональной планировки, но и стилистически привлекательного интерьера. В интерьере превалирует зелёная цветовая гамма. Этот природный цвет прекрасно сочетается со всеми остальными природными оттенками, а кто как не природа щедра на интересные приемы и сочетания. Практически все пространства за исключением мастер-спальни выдержаны в светлых тонах.
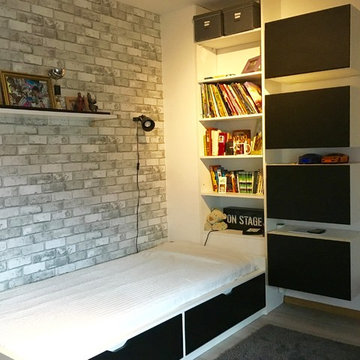
Relooking d'une chambre de garçon de 14 ans . Le blanc et noir et un grand classique dans les chambre, le contraste apporte de la luminosité et un esprit contemporain. Le papier peint imitation brique apporte le côté vintage et urbain. Des caissons de rangements sont suspendus pour libérer l'espace au sol et renforcent le côté graphique et contemporain.
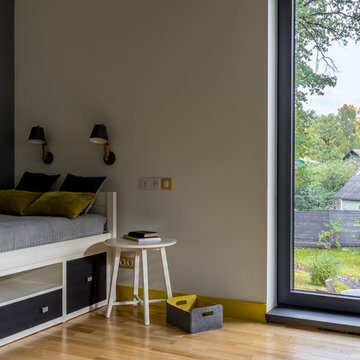
Дизайнер Кристина Шкварина и Юлия Русских. Холл второго этажа отведен под игровую зону, библиотеку. Цвет работает очень активно в "детской" зоне. Прием контраста. На белой стене ярко выделены проемы дверей цветными наличниками. они появились не случайно. Желтый наличник знакомит нас с акцентным цветом этой детской комнаты. Каждая детская имеет свою цветовую гамму, основанную на использованых в декоре пенно от Mr.Perswall. Желтая детская спальня. Основной цвет - белый, Панно с изображением чертежа самолета. Каждое панно отражает интересы ребенка. Продолжается игра с окнами. Это комната не малыша, поэтому окно в пол не смущает. Покрытие пола из трехполосной паркетной доски Kahrs (Черс - Швеция), натурального цвета под лаком.
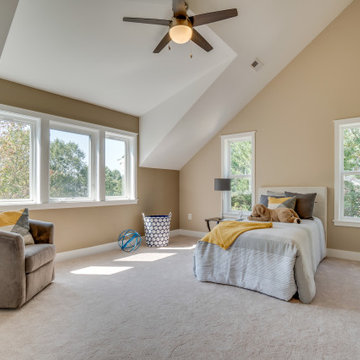
Inspiration pour une grande chambre d'enfant de 4 à 10 ans craftsman avec un mur beige, moquette et un sol beige.
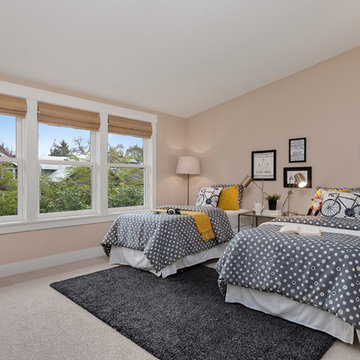
Shared kids' bedroom with grey and white bedding with yellow accessories and beige walls.
Inspiration pour une grande chambre d'enfant avec un mur beige, moquette et un sol beige.
Inspiration pour une grande chambre d'enfant avec un mur beige, moquette et un sol beige.
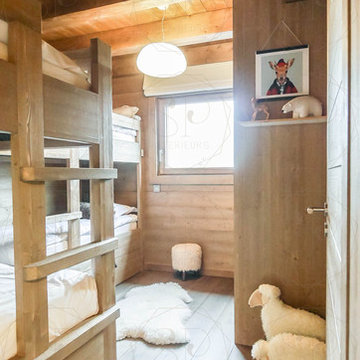
Aménagement d'une grande chambre d'enfant de 4 à 10 ans montagne avec un mur beige, parquet clair et un sol beige.
Idées déco de chambres d'enfant et de bébé marrons avec un sol beige
5


