Trier par :
Budget
Trier par:Populaires du jour
41 - 60 sur 2 149 photos
1 sur 3
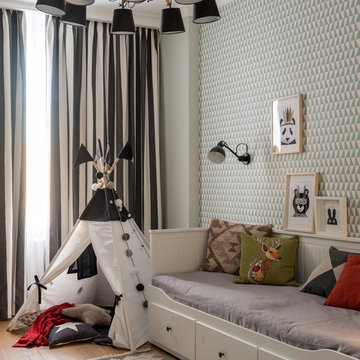
Евгений Кулибаба
Cette photo montre une chambre d'enfant scandinave avec un sol en bois brun et un sol marron.
Cette photo montre une chambre d'enfant scandinave avec un sol en bois brun et un sol marron.
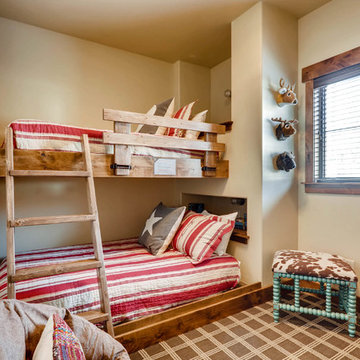
Rent this cabin in Grand Lake Colorado at www.GrandLakeCabinRentals.com
Exemple d'une petite chambre d'enfant de 4 à 10 ans montagne avec un mur beige, moquette, un sol marron et un lit superposé.
Exemple d'une petite chambre d'enfant de 4 à 10 ans montagne avec un mur beige, moquette, un sol marron et un lit superposé.
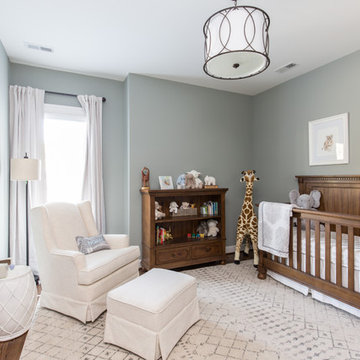
QPH Photos
Idées déco pour une chambre de bébé neutre classique avec un mur gris, parquet foncé et un sol marron.
Idées déco pour une chambre de bébé neutre classique avec un mur gris, parquet foncé et un sol marron.
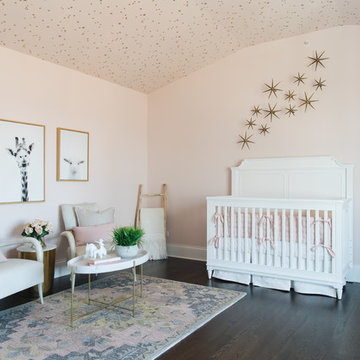
Inspiration pour une chambre de bébé fille traditionnelle avec un mur rose, parquet foncé et un sol marron.
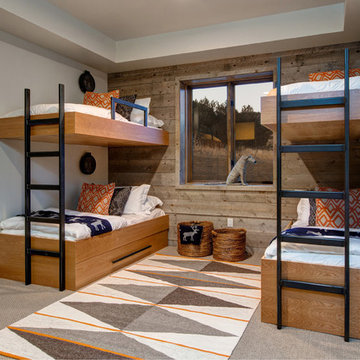
Cette image montre une chambre d'enfant de 4 à 10 ans chalet avec un mur blanc, moquette, un sol marron et un lit superposé.
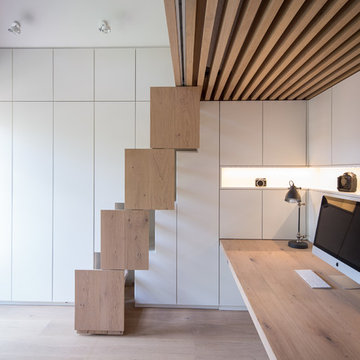
Jan Meier
Idées déco pour une chambre neutre contemporaine avec un sol en bois brun, un sol marron et un lit superposé.
Idées déco pour une chambre neutre contemporaine avec un sol en bois brun, un sol marron et un lit superposé.
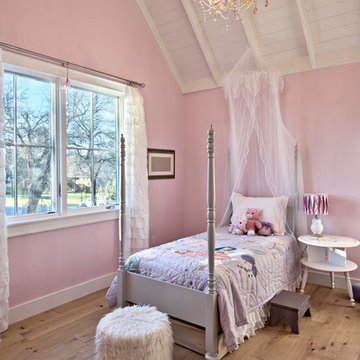
Architect: Tim Brown Architecture. Photographer: Casey Fry
Idées déco pour une grande chambre d'enfant de 4 à 10 ans classique avec un mur rose, parquet clair et un sol marron.
Idées déco pour une grande chambre d'enfant de 4 à 10 ans classique avec un mur rose, parquet clair et un sol marron.
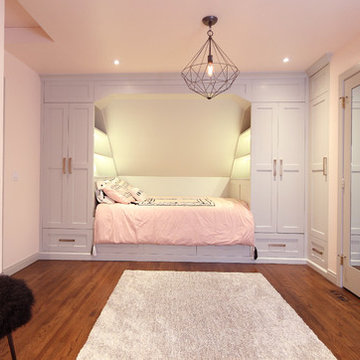
Réalisation d'une chambre d'enfant minimaliste de taille moyenne avec un mur rose, parquet foncé et un sol marron.
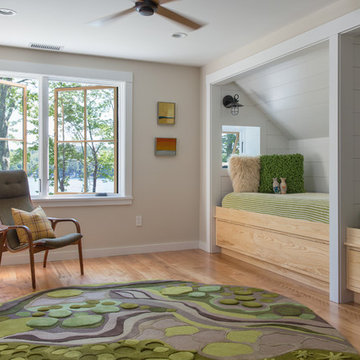
Jonathan Reece
Exemple d'une chambre d'enfant de 4 à 10 ans chic de taille moyenne avec un mur beige, parquet clair et un sol marron.
Exemple d'une chambre d'enfant de 4 à 10 ans chic de taille moyenne avec un mur beige, parquet clair et un sol marron.
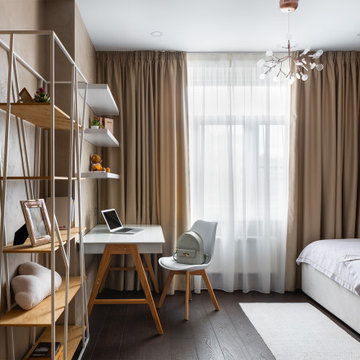
Комната старшей дочки, девочке 14 лет.
Exemple d'une chambre d'enfant tendance de taille moyenne avec un mur beige, parquet foncé et un sol marron.
Exemple d'une chambre d'enfant tendance de taille moyenne avec un mur beige, parquet foncé et un sol marron.

When the homeowners first purchased the 1925 house, it was compartmentalized, outdated, and completely unfunctional for their growing family. Casework designed the owner's previous kitchen and family room and was brought in to lead up the creative direction for the project. Casework teamed up with architect Paul Crowther and brother sister team Ainslie Davis on the addition and remodel of the Colonial.
The existing kitchen and powder bath were demoed and walls expanded to create a new footprint for the home. This created a much larger, more open kitchen and breakfast nook with mudroom, pantry and more private half bath. In the spacious kitchen, a large walnut island perfectly compliments the homes existing oak floors without feeling too heavy. Paired with brass accents, Calcutta Carrera marble countertops, and clean white cabinets and tile, the kitchen feels bright and open - the perfect spot for a glass of wine with friends or dinner with the whole family.
There was no official master prior to the renovations. The existing four bedrooms and one separate bathroom became two smaller bedrooms perfectly suited for the client’s two daughters, while the third became the true master complete with walk-in closet and master bath. There are future plans for a second story addition that would transform the current master into a guest suite and build out a master bedroom and bath complete with walk in shower and free standing tub.
Overall, a light, neutral palette was incorporated to draw attention to the existing colonial details of the home, like coved ceilings and leaded glass windows, that the homeowners fell in love with. Modern furnishings and art were mixed in to make this space an eclectic haven.
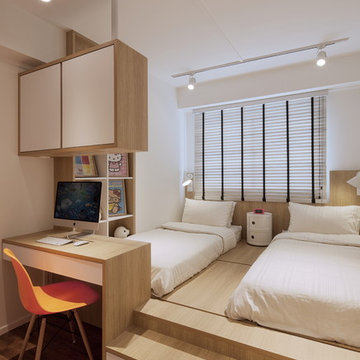
Posh Home
Cette image montre une chambre d'enfant de 4 à 10 ans design avec un mur blanc, un sol en bois brun et un sol marron.
Cette image montre une chambre d'enfant de 4 à 10 ans design avec un mur blanc, un sol en bois brun et un sol marron.

Exemple d'une chambre d'enfant de 4 à 10 ans chic avec parquet foncé, un sol marron, un mur beige et un lit superposé.
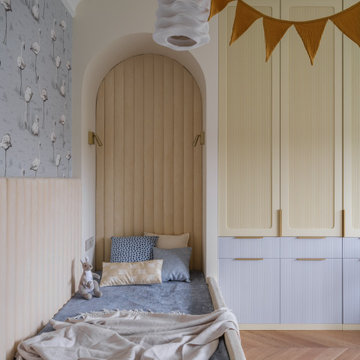
Детские комнаты для двух девочек тоже спроектированы в нежных оттенках, имеют много места для хранения и письменные столы для занятий и кровати, изголовье которых расположено в нише, для создания ощущения защищённости и комфорта. Подвесные светильники авторства ONG CEN KUANG, созданные из текстильных молний для одежды мы так же привезли сами для заказчиков с острова Бали.
Цветовая палитра проекта разнообразна, но в то же время отчасти сдержана. Нам хотелось добавить цветовые акценты, создать радостный, сочный интерьер, так подходящий по темпераменту заказчикам.
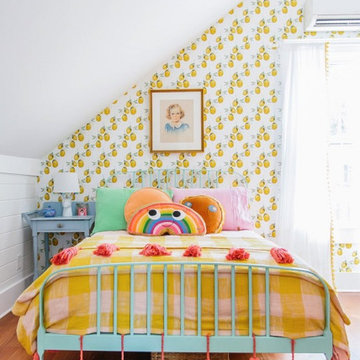
Cette image montre une chambre d'enfant traditionnelle avec un mur multicolore, un sol en bois brun et un sol marron.
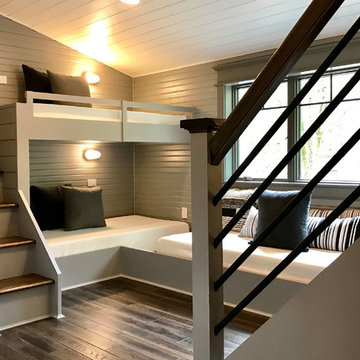
Réalisation d'une petite chambre d'enfant de 4 à 10 ans champêtre avec un mur gris, parquet foncé et un sol marron.

Architecture, Construction Management, Interior Design, Art Curation & Real Estate Advisement by Chango & Co.
Construction by MXA Development, Inc.
Photography by Sarah Elliott
See the home tour feature in Domino Magazine
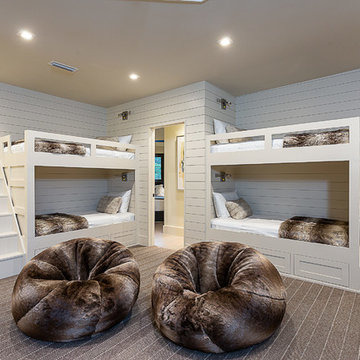
Cette image montre une chambre d'enfant de 4 à 10 ans rustique de taille moyenne avec un mur blanc, moquette, un sol marron et un lit superposé.
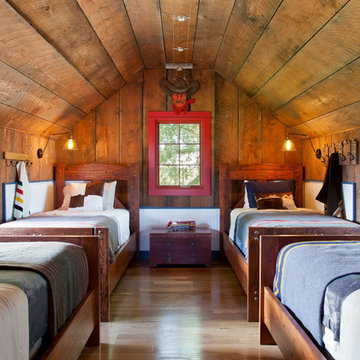
Play Cabin Bunk-room -
Photo by: Gordon Gregory
Idées déco pour une chambre d'enfant de 4 à 10 ans montagne de taille moyenne avec parquet clair, un mur marron et un sol marron.
Idées déco pour une chambre d'enfant de 4 à 10 ans montagne de taille moyenne avec parquet clair, un mur marron et un sol marron.
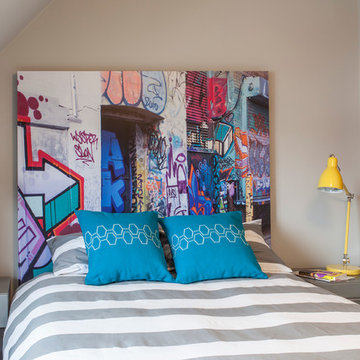
Leslie Goodwin Photography
Cette photo montre une chambre d'enfant éclectique de taille moyenne avec un mur beige, un sol en bois brun et un sol marron.
Cette photo montre une chambre d'enfant éclectique de taille moyenne avec un mur beige, un sol en bois brun et un sol marron.
Idées déco de chambres d'enfant et de bébé marrons avec un sol marron
3

