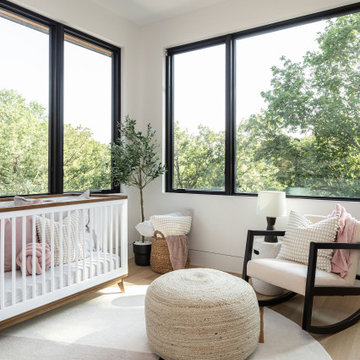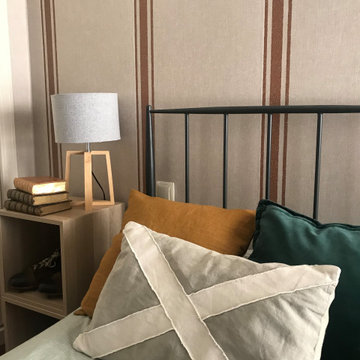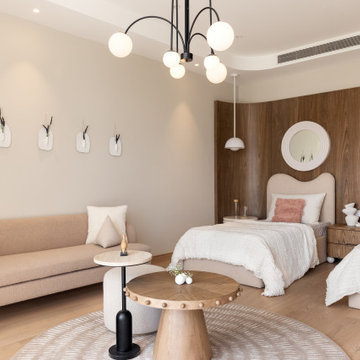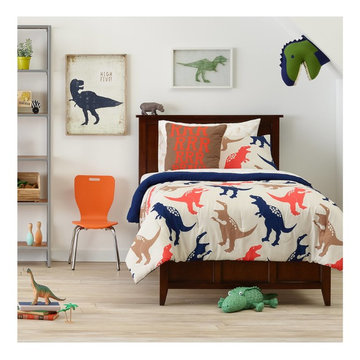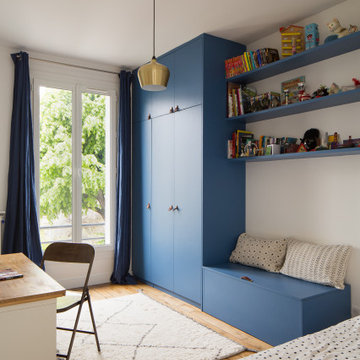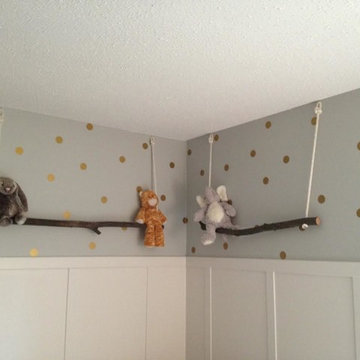Trier par :
Budget
Trier par:Populaires du jour
21 - 40 sur 2 149 photos
1 sur 3
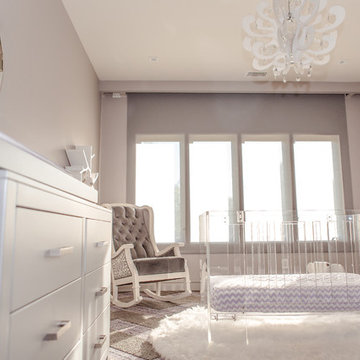
The modern yet vintage rocking chair was custom designed by Rocker Refined to add a classic touch to this modern baby girls nursery.
Inspiration pour une chambre de bébé fille minimaliste de taille moyenne avec un mur gris et moquette.
Inspiration pour une chambre de bébé fille minimaliste de taille moyenne avec un mur gris et moquette.
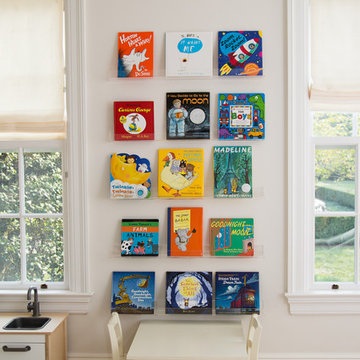
Julieane Webb Photography
Inspiration pour une petite chambre d'enfant de 4 à 10 ans minimaliste avec un mur blanc et moquette.
Inspiration pour une petite chambre d'enfant de 4 à 10 ans minimaliste avec un mur blanc et moquette.

A modern design! A fun girls room.
Cette photo montre une chambre d'enfant moderne de taille moyenne avec un mur beige, moquette, un sol beige et du lambris.
Cette photo montre une chambre d'enfant moderne de taille moyenne avec un mur beige, moquette, un sol beige et du lambris.
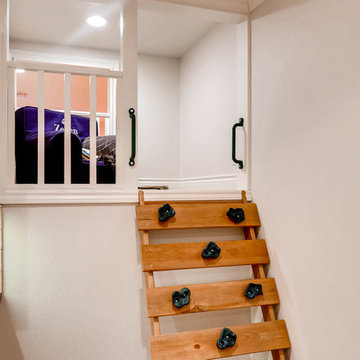
This is a loft that is accessible through the living room and the children's bedroom.
Cette photo montre une petite chambre d'enfant de 4 à 10 ans moderne avec un mur blanc et parquet clair.
Cette photo montre une petite chambre d'enfant de 4 à 10 ans moderne avec un mur blanc et parquet clair.
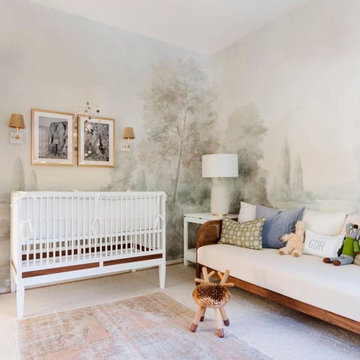
Nursery design by Marie Flanigan. Mural is Barringtons Grisaille.
Aménagement d'une chambre de bébé moderne.
Aménagement d'une chambre de bébé moderne.
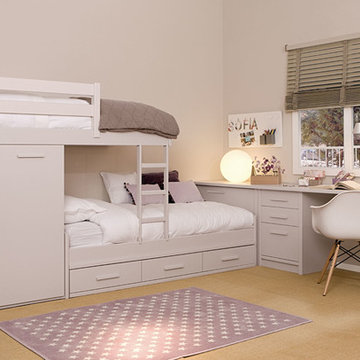
Asoral bunk bed available at bobo kids
Idées déco pour une chambre d'enfant de 4 à 10 ans moderne.
Idées déco pour une chambre d'enfant de 4 à 10 ans moderne.
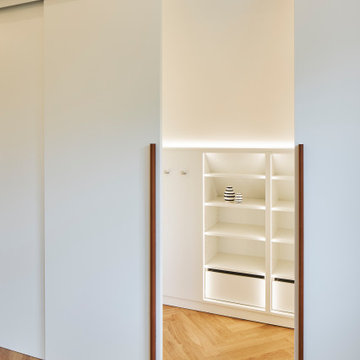
Hochwertiger Dachgeschoss-Umbau in einer Altbauvilla | NRW ===> Einbauschrank: individuell nach den Wünschen der Bauherren geplanter begehbarer Einbauschrank +++ Farbgestaltung mit Farrow & Ball-Farben +++ Foto: Lioba Schneider Architekturfotografie www.liobaschneider.de +++ Architekturbüro: CLAUDIA GROTEGUT ARCHITEKTUR + KONZEPT www.claudia-grotegut.de
We were delighted to find out a previous client of ours was expecting another baby! We were tasked to design a nursery that was calming, masculine and playful. We incorporated a curated gallery wall, ceiling mural and LED baby name sign that cannot be forgotten! Within this small space, we had to include a crib, rocking chair, changing table and daybed. We were focused on making it functional for not only the baby but also for the parents. The fur rug is not only extremely comfortable, but also machine washable - that's a win-win! The layered jute rug underneath creates visual interest and texture. The striped ottoman, black daybed and leather drawer pulls bring the masculinity to the room. We had a custom LED baby name sign made for over the crib, which can be dimmed to any brightness and is safe for children (unlike neon). Baby Andres was born on May 11th. 2020.
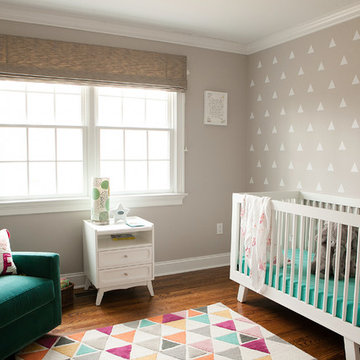
Photo: 47 Moments Photography
Cette image montre une chambre de bébé fille minimaliste avec un mur beige, parquet foncé et un sol marron.
Cette image montre une chambre de bébé fille minimaliste avec un mur beige, parquet foncé et un sol marron.
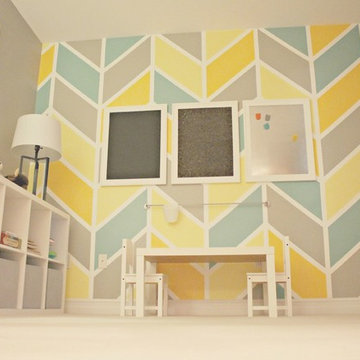
Pear Design Studio
Cette image montre une chambre d'enfant minimaliste de taille moyenne avec un mur gris.
Cette image montre une chambre d'enfant minimaliste de taille moyenne avec un mur gris.
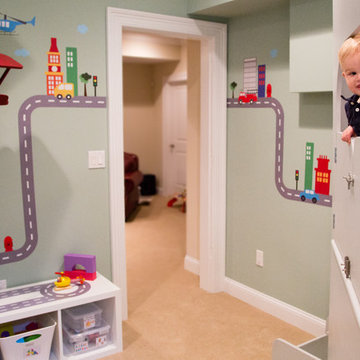
Julianna Webb
Réalisation d'une chambre d'enfant de 1 à 3 ans minimaliste de taille moyenne avec un mur gris et moquette.
Réalisation d'une chambre d'enfant de 1 à 3 ans minimaliste de taille moyenne avec un mur gris et moquette.
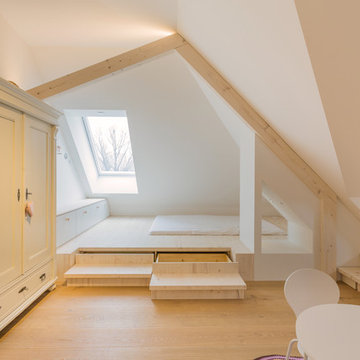
Cette photo montre une grande chambre d'enfant moderne avec un mur blanc, parquet clair et un sol beige.
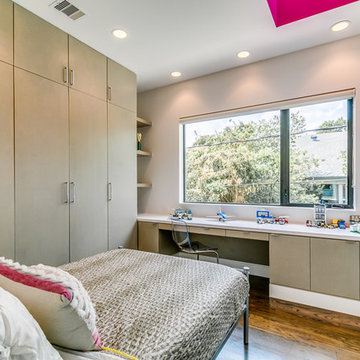
The Kipling house is a new addition to the Montrose neighborhood. Designed for a family of five, it allows for generous open family zones oriented to large glass walls facing the street and courtyard pool. The courtyard also creates a buffer between the master suite and the children's play and bedroom zones. The master suite echoes the first floor connection to the exterior, with large glass walls facing balconies to the courtyard and street. Fixed wood screens provide privacy on the first floor while a large sliding second floor panel allows the street balcony to exchange privacy control with the study. Material changes on the exterior articulate the zones of the house and negotiate structural loads.
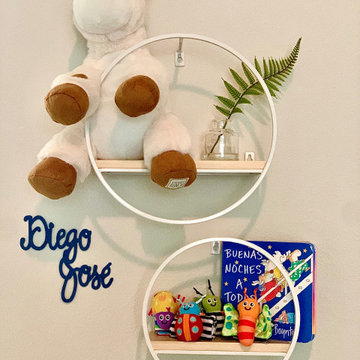
Cette photo montre une petite chambre de bébé garçon moderne avec un mur blanc, moquette, un sol beige et du papier peint.
Idées déco de chambres d'enfant et de bébé modernes beiges
2


