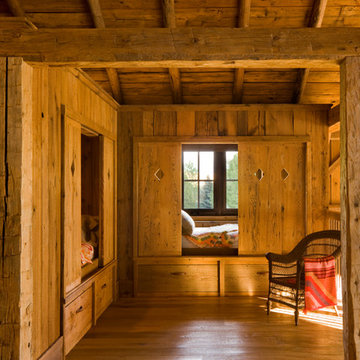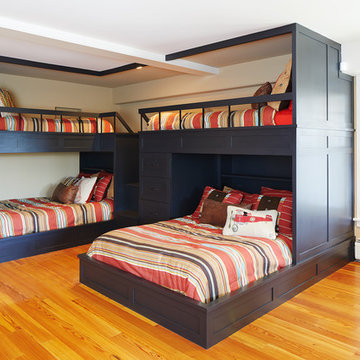Trier par :
Budget
Trier par:Populaires du jour
21 - 40 sur 251 photos
1 sur 3
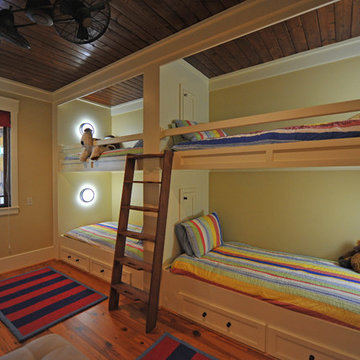
Nestled in the foothills of the Blue Ridge Mountains is The Reserve at Lake Keowee. This home's designer was Nicole Belue from Spartanburg, SC and the homebuilder was Goodwin Foust. Owner's Steve & Angela Woolridge love all the "unique" elements this home has to offer.
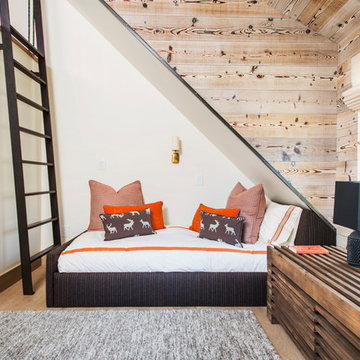
Cette photo montre une chambre d'enfant montagne avec un mur blanc, un sol en bois brun et un sol marron.
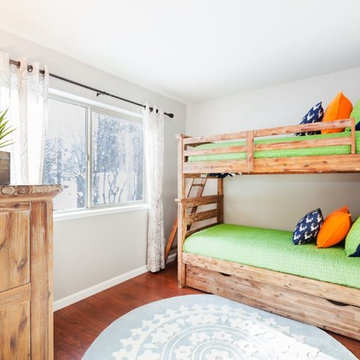
Vacation Rental Living Room
Photograph by Hazeltine Photography.
This was a fun, collaborative effort with our clients. Coming from the Bay area, our clients spend a lot of time in Tahoe and therefore purchased a vacation home within close proximity to Heavenly Mountain. Their intention was to utilize the three-bedroom, three-bathroom, single-family home as a vacation rental but also as a part-time, second home for themselves. Being a vacation rental, budget was a top priority. We worked within our clients’ parameters to create a mountain modern space with the ability to sleep 10, while maintaining durability, functionality and beauty. We’re all thrilled with the result.
Talie Jane Interiors is a full-service, luxury interior design firm specializing in sophisticated environments.
Founder and interior designer, Talie Jane, is well known for her ability to collaborate with clients. She creates highly individualized spaces, reflective of individual tastes and lifestyles. Talie's design approach is simple. She believes that, "every space should tell a story in an artistic and beautiful way while reflecting the personalities and design needs of our clients."
At Talie Jane Interiors, we listen, understand our clients and deliver within budget to provide beautiful, comfortable spaces. By utilizing an analytical and artistic approach, we offer creative solutions to design challenges.
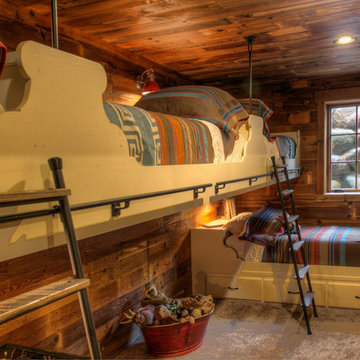
Idée de décoration pour une chambre d'enfant de 4 à 10 ans chalet de taille moyenne avec un mur marron, un sol en bois brun et un sol marron.
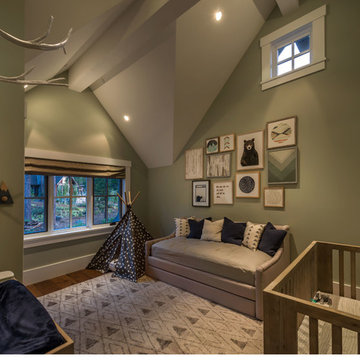
Vance Fox Photography
Aménagement d'une chambre de bébé neutre montagne de taille moyenne avec un mur vert, un sol en bois brun et un sol marron.
Aménagement d'une chambre de bébé neutre montagne de taille moyenne avec un mur vert, un sol en bois brun et un sol marron.
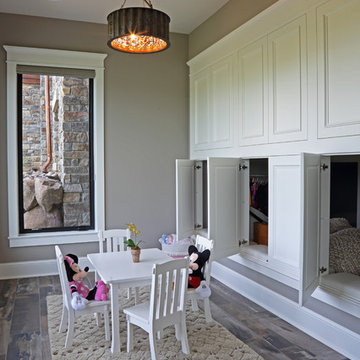
Shooting Star Photography
Cette photo montre une chambre d'enfant de 4 à 10 ans montagne de taille moyenne avec un mur beige, un sol en bois brun et un sol gris.
Cette photo montre une chambre d'enfant de 4 à 10 ans montagne de taille moyenne avec un mur beige, un sol en bois brun et un sol gris.
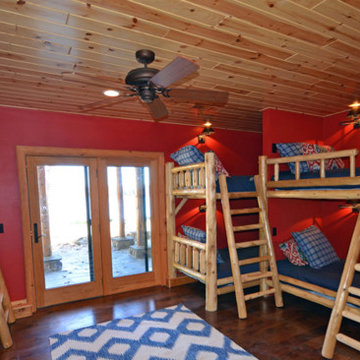
Cette photo montre une grande chambre d'enfant de 4 à 10 ans montagne avec un mur rouge, un sol en bois brun et un sol marron.
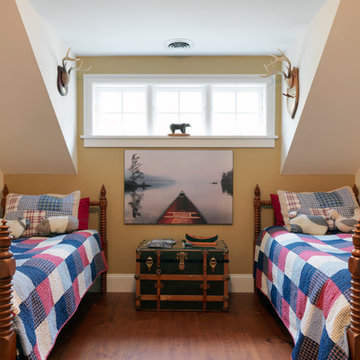
Rustic boy's room with antique spindle beds and trunk. The wide plank pine floors are fastened with cut nails.
Idées déco pour une chambre d'enfant de 4 à 10 ans montagne avec un sol en bois brun et un mur jaune.
Idées déco pour une chambre d'enfant de 4 à 10 ans montagne avec un sol en bois brun et un mur jaune.
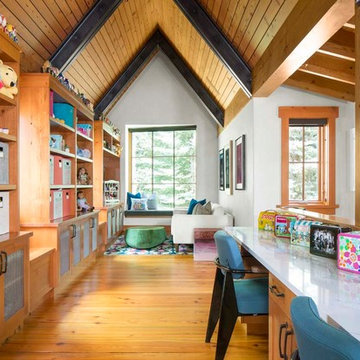
Kimberly Gavin
Exemple d'une chambre neutre de 4 à 10 ans montagne avec un mur blanc et un sol en bois brun.
Exemple d'une chambre neutre de 4 à 10 ans montagne avec un mur blanc et un sol en bois brun.
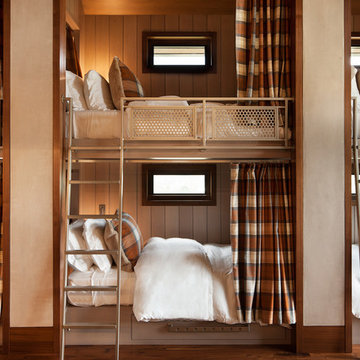
David O. Marlow
Réalisation d'une chambre d'enfant chalet avec un mur gris, un sol en bois brun, un sol marron et un lit superposé.
Réalisation d'une chambre d'enfant chalet avec un mur gris, un sol en bois brun, un sol marron et un lit superposé.
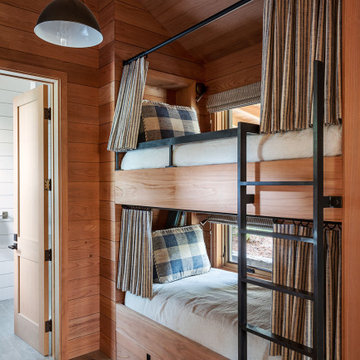
Idée de décoration pour une chambre d'enfant de 4 à 10 ans chalet de taille moyenne avec un mur beige, un sol en bois brun et un sol marron.
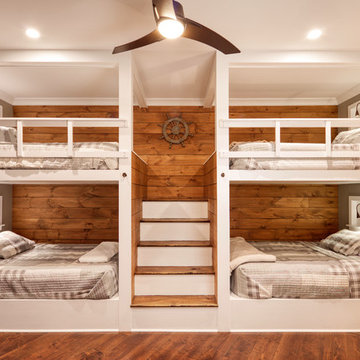
This house features an open concept floor plan, with expansive windows that truly capture the 180-degree lake views. The classic design elements, such as white cabinets, neutral paint colors, and natural wood tones, help make this house feel bright and welcoming year round.
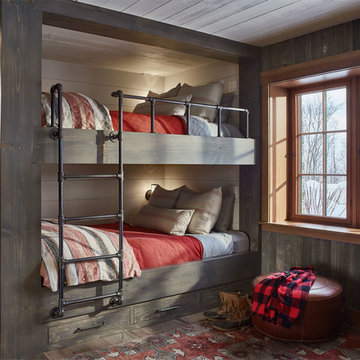
Photo: Jim Westphalen
Cette image montre une chambre d'enfant chalet avec un mur blanc, un sol en bois brun, un sol marron et un lit superposé.
Cette image montre une chambre d'enfant chalet avec un mur blanc, un sol en bois brun, un sol marron et un lit superposé.
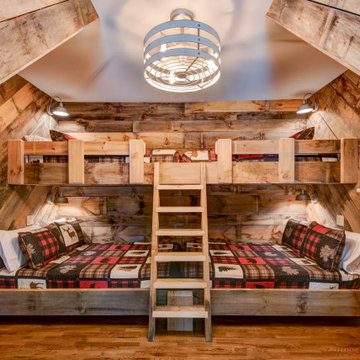
Cette image montre une chambre d'enfant chalet avec un mur marron, un sol en bois brun, un sol marron et un plafond voûté.
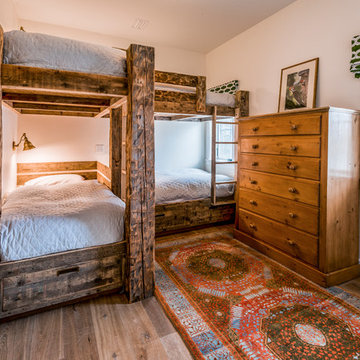
Gerry Hall
Cette image montre une chambre d'enfant chalet de taille moyenne avec un mur blanc, un sol en bois brun et un sol marron.
Cette image montre une chambre d'enfant chalet de taille moyenne avec un mur blanc, un sol en bois brun et un sol marron.
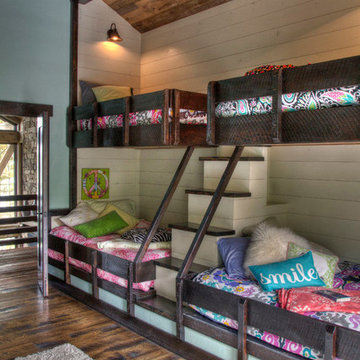
Idée de décoration pour une chambre d'enfant chalet avec un mur blanc, un sol en bois brun et un lit superposé.
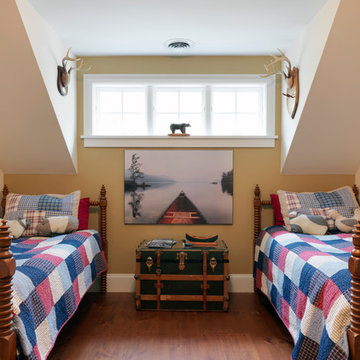
Boy's Bedroom with rustic charm, located the in walk through from main house to bonus room above garage.
Idées déco pour une chambre d'enfant montagne avec un mur beige et un sol en bois brun.
Idées déco pour une chambre d'enfant montagne avec un mur beige et un sol en bois brun.
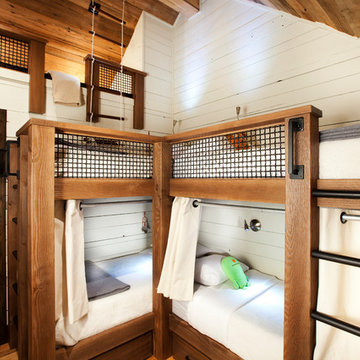
Idée de décoration pour une chambre d'enfant chalet avec un mur blanc, un sol en bois brun, un sol marron et un lit superposé.
Idées déco de chambres d'enfant et de bébé montagne avec un sol en bois brun
2


