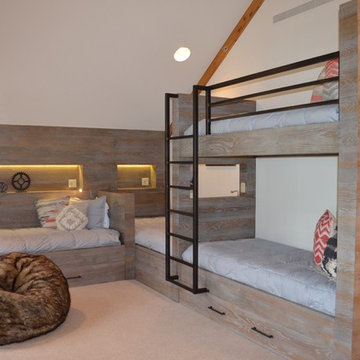Trier par :
Budget
Trier par:Populaires du jour
141 - 160 sur 175 photos
1 sur 3
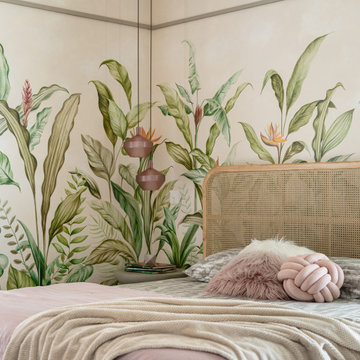
Aménagement d'une chambre d'enfant montagne de taille moyenne avec un mur beige, sol en stratifié et un sol marron.
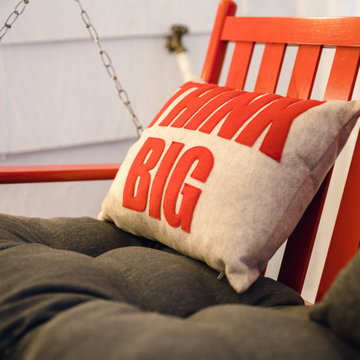
Think Big, inspire more to help Savvy Giving by Design
Aménagement d'une chambre d'enfant montagne de taille moyenne avec un mur noir, sol en béton ciré et un sol noir.
Aménagement d'une chambre d'enfant montagne de taille moyenne avec un mur noir, sol en béton ciré et un sol noir.

Cette image montre une chambre d'enfant chalet avec parquet peint, un sol blanc et un mur multicolore.
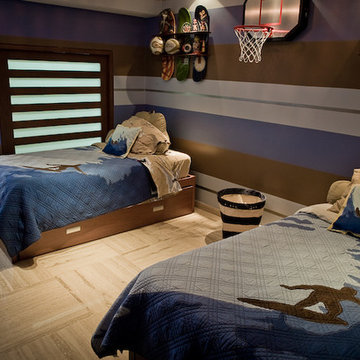
Aménagement d'une chambre d'ado montagne avec un mur marron, un sol en carrelage de céramique et un sol beige.
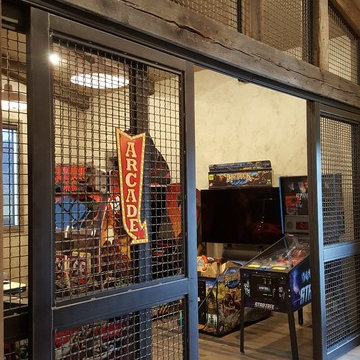
This Party Barn was designed using a mineshaft theme. Our fabrication team brought the builders vision to life. We were able to fabricate the steel mesh walls and track doors for the coat closet, arcade and the wall above the bowling pins. The bowling alleys tables and bar stools have a simple industrial design with a natural steel finish. The chain divider and steel post caps add to the mineshaft look; while the fireplace face and doors add the rustic touch of elegance and relaxation. The industrial theme was further incorporated through out the entire project by keeping open welds on the grab rail, and by using industrial mesh on the handrail around the edge of the loft.

The attic space was transformed from a cold storage area of 700 SF to usable space with closed mechanical room and 'stage' area for kids. Structural collar ties were wrapped and stained to match the rustic hand-scraped hardwood floors. LED uplighting on beams adds great daylight effects. Short hallways lead to the dormer windows, required to meet the daylight code for the space. An additional steel metal 'hatch' ships ladder in the floor as a second code-required egress is a fun alternate exit for the kids, dropping into a closet below. The main staircase entrance is concealed with a secret bookcase door. The space is heated with a Mitsubishi attic wall heater, which sufficiently heats the space in Wisconsin winters.
One Room at a Time, Inc.

Inspiration pour une grande chambre d'enfant chalet en bois avec un mur beige, un sol en bois brun, un sol jaune et poutres apparentes.
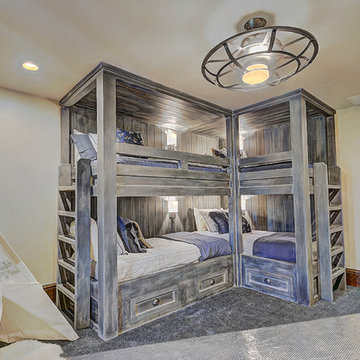
Cette image montre une grande chambre d'enfant chalet avec un mur beige et moquette.
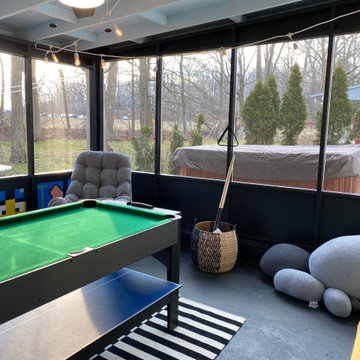
Minecraft inspired game room sunporch.
Idée de décoration pour une chambre d'enfant chalet de taille moyenne avec un mur noir, sol en béton ciré et un sol noir.
Idée de décoration pour une chambre d'enfant chalet de taille moyenne avec un mur noir, sol en béton ciré et un sol noir.
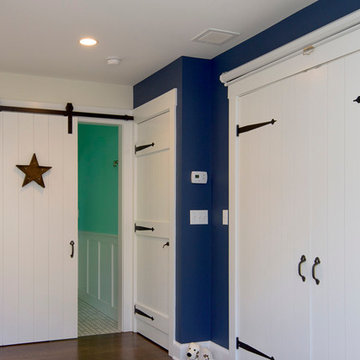
Design Builders & Remodeling is a one stop shop operation. From the start, design solutions are strongly rooted in practical applications and experience. Project planning takes into account the realities of the construction process and mindful of your established budget. All the work is centralized in one firm reducing the chances of costly or time consuming surprises. A solid partnership with solid professionals to help you realize your dreams for a new or improved home.
Hand fabricated barn doors create a clean and modern twist to compliment this homes historic charm
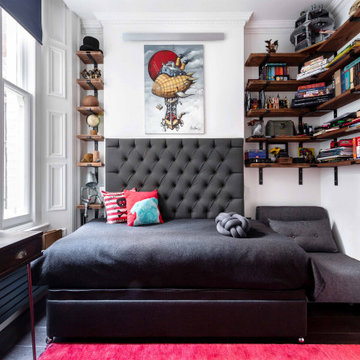
Cette image montre une chambre d'enfant chalet de taille moyenne avec un mur blanc, parquet foncé et un sol marron.
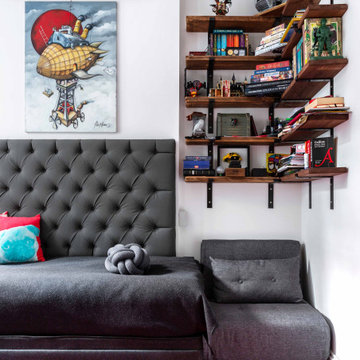
Réalisation d'une chambre d'enfant chalet de taille moyenne avec un mur blanc, parquet foncé et un sol marron.
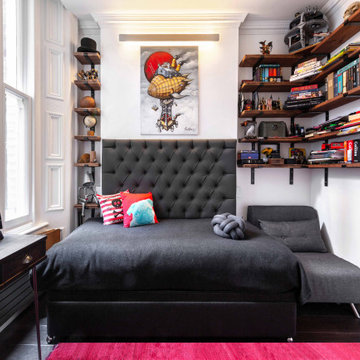
Idées déco pour une chambre d'enfant montagne de taille moyenne avec un mur blanc, parquet foncé et un sol marron.
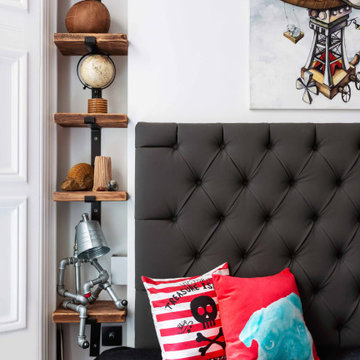
Exemple d'une chambre d'enfant montagne de taille moyenne avec un mur blanc, parquet foncé et un sol marron.
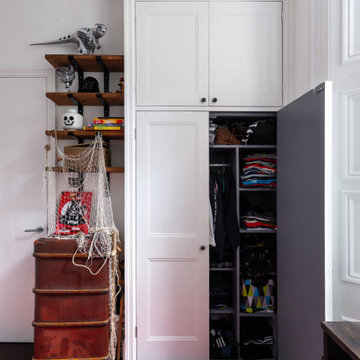
Réalisation d'une chambre d'enfant chalet de taille moyenne avec un mur blanc, parquet foncé et un sol marron.
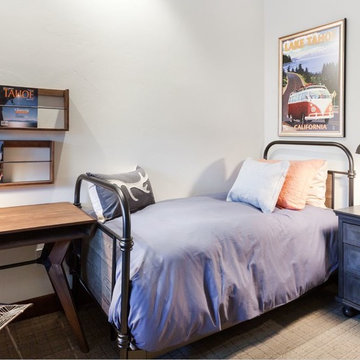
Mountain Modern Kids Bedroom.
Photography by Randall Hazeltine.
Cette image montre une chambre d'enfant chalet de taille moyenne avec un mur beige, moquette et un sol beige.
Cette image montre une chambre d'enfant chalet de taille moyenne avec un mur beige, moquette et un sol beige.
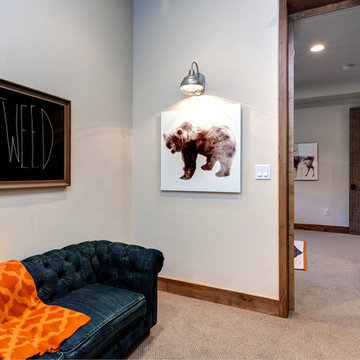
Idées déco pour une petite chambre d'enfant montagne avec un bureau, un mur beige et moquette.
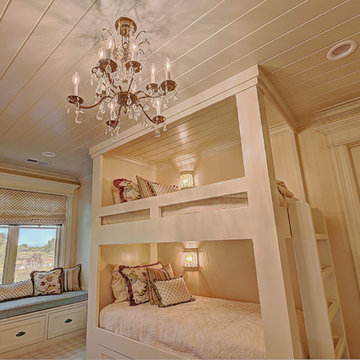
Exemple d'une grande chambre d'enfant montagne avec un mur blanc et moquette.
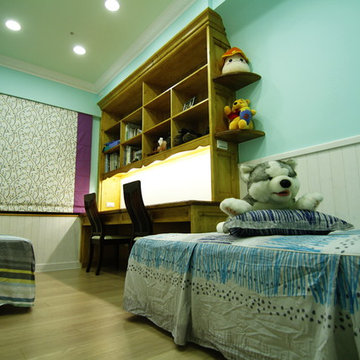
Kids bedding room has been installed with long wooden table beneath the bookcases with compact LED lighting tubes on the bottom side of bookcase. Embedded fan on the ceiling to save space waist. The White glass in front of the table with iron veneer inside so that photos, tips can be posted on it with magnet.
2.2m desk and bookcase, twin beds, 1.8mX2.6m clothing closet, and one 2.1m height mirror as well are installed in this tiny 10m2 kids bedding room with multiple functions.
Idées déco de chambres d'enfant et de bébé montagne pour ados
8


