Trier par :
Budget
Trier par:Populaires du jour
81 - 100 sur 1 254 photos
1 sur 3

Bunk bedroom featuring custom built-in bunk beds with white oak stair treads painted railing, niches with outlets and lighting, custom drapery and decorative lighting

Advisement + Design - Construction advisement, custom millwork & custom furniture design, interior design & art curation by Chango & Co.
Aménagement d'une chambre d'enfant de 4 à 10 ans classique de taille moyenne avec un mur multicolore, parquet clair, un sol marron, un plafond en lambris de bois et du papier peint.
Aménagement d'une chambre d'enfant de 4 à 10 ans classique de taille moyenne avec un mur multicolore, parquet clair, un sol marron, un plafond en lambris de bois et du papier peint.
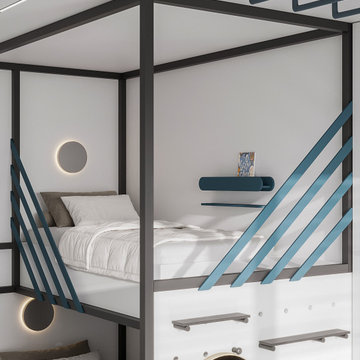
Aménagement d'une chambre d'enfant de 4 à 10 ans contemporaine de taille moyenne avec un mur blanc, sol en stratifié, un sol marron, un plafond décaissé et du papier peint.

A welcoming nursery with Blush and White patterned ceiling wallpaper and blush painted walls let the fun animal prints stand out. White handwoven rug over the Appolo engineered hardwood flooring soften the room.

Cette photo montre une très grande chambre d'enfant tendance avec un mur blanc, parquet clair, un sol marron, un plafond voûté et du lambris de bois.
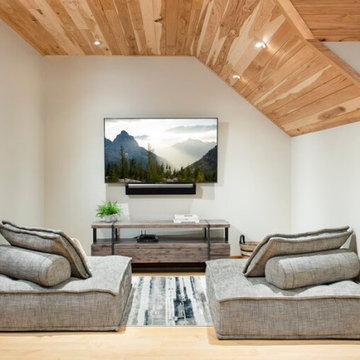
Great space for the kids to watch TV or Gaming. Super Comfy Bean bag seating.
Aménagement d'une petite chambre d'enfant contemporaine avec parquet clair et un plafond en bois.
Aménagement d'une petite chambre d'enfant contemporaine avec parquet clair et un plafond en bois.

Aménagement d'une grande chambre d'enfant de 4 à 10 ans contemporaine avec un mur blanc, parquet foncé, un sol marron et un plafond en papier peint.
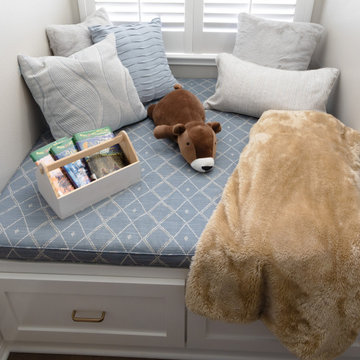
This remodel in the Sugar Land, TX, Sweetwater area was done for a client relocating from California—a Modern refresh to a 30-year-old home they purchased to suit their family’s needs, and we redesigned it to make them feel at home. Reading Nook

Bespoke plywood playroom storage. Mint green and pastel blue colour scheme with feature wallpaper applied to the ceiling.
Inspiration pour une grande chambre d'enfant nordique avec un mur vert, moquette, un sol bleu et un plafond en papier peint.
Inspiration pour une grande chambre d'enfant nordique avec un mur vert, moquette, un sol bleu et un plafond en papier peint.
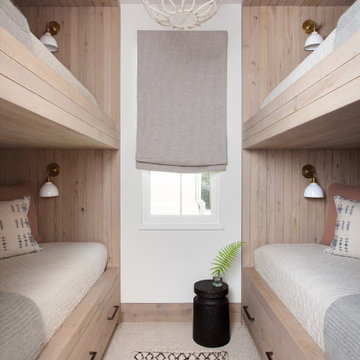
Photo by Alise O’Brien & Ryann Ford
Exemple d'une chambre d'enfant de 4 à 10 ans chic en bois avec un mur blanc, moquette, un sol beige et un plafond en bois.
Exemple d'une chambre d'enfant de 4 à 10 ans chic en bois avec un mur blanc, moquette, un sol beige et un plafond en bois.

Inspiration pour une chambre d'enfant de 4 à 10 ans traditionnelle en bois de taille moyenne avec un mur blanc, sol en stratifié, un sol gris et un plafond à caissons.

A bunk room adds character to the upstairs of this home while timber framing and pipe railing give it a feel of industrial earthiness.
PrecisionCraft Log & Timber Homes. Image Copyright: Longviews Studios, Inc
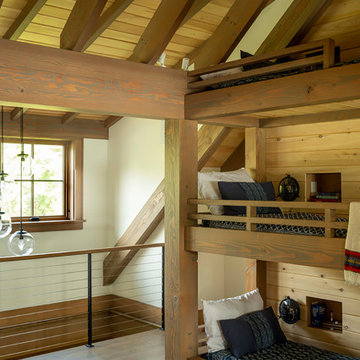
Cette image montre une grande chambre d'enfant avec un mur blanc, un sol en bois brun, un sol marron et un plafond voûté.
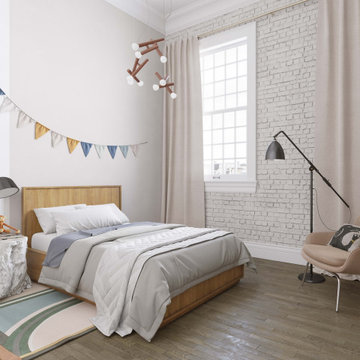
Experience the magic of a luxury kids' bedroom located in a Chelsea, New York apartment, a meticulous creation by Arsight. Sconces and a floor lamp cast a warm light over high ceilings, highlighting the intricate room mural and the welcoming kids' bed against a textured white brick wall. The snug armchair and luxury rug add comfort, while vibrant curtains bring an element of fun. The simplicity of oak flooring and a clean white palette tie the elements together, crafting a space that blends whimsical charm with high-end design.
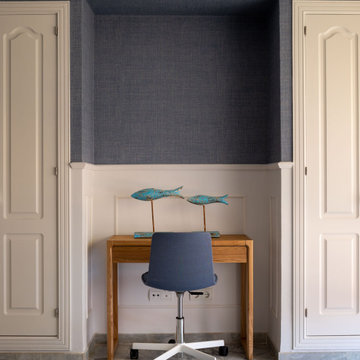
Idées déco pour une grande chambre d'enfant classique avec un bureau, un mur bleu, un sol en marbre, un sol gris, un plafond voûté et du papier peint.

We turned a narrow Victorian into a family-friendly home.
CREDITS
Architecture: John Lum Architecture
Interior Design: Mansfield + O’Neil
Contractor: Christopher Gate Construction
Styling: Yedda Morrison
Photography: John Merkl
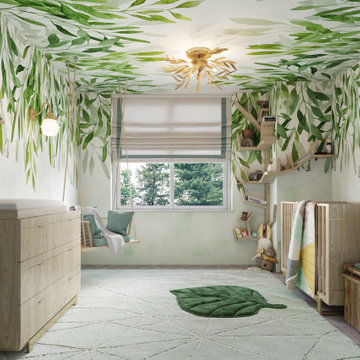
Idées déco pour une petite chambre de bébé neutre moderne avec un mur vert, moquette, un sol vert et un plafond en papier peint.

Baron Construction & Remodeling
Design Build Remodel Renovate
Victorian Home Renovation & Remodel
Kitchen Remodel and Relocation
2 Bathroom Additions and Remodel
1000 square foot deck
Interior Staircase
Exterior Staircase
New Front Porch
New Playroom
New Flooring
New Plumbing
New Electrical
New HVAC
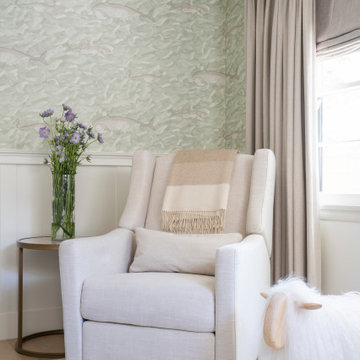
A gender neutral nursery that is equal parts sophisticated and serene.
Exemple d'une chambre de bébé neutre chic de taille moyenne avec un mur blanc, parquet clair, un sol beige, poutres apparentes et boiseries.
Exemple d'une chambre de bébé neutre chic de taille moyenne avec un mur blanc, parquet clair, un sol beige, poutres apparentes et boiseries.
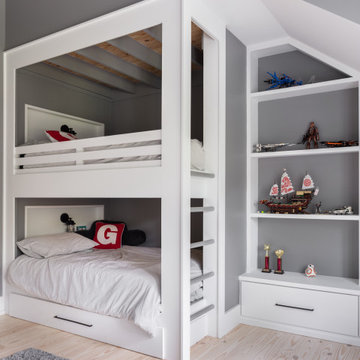
Boy's bedroom of modern luxury farmhouse in Pass Christian Mississippi photographed for Watters Architecture by Birmingham Alabama based architectural and interiors photographer Tommy Daspit.
Idées déco de chambres d'enfant et de bébé neutres avec différents designs de plafond
5

