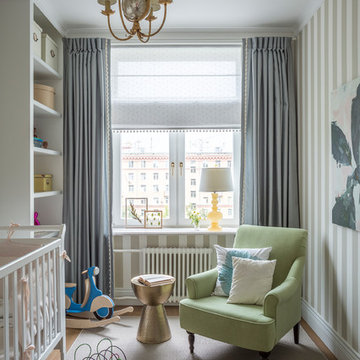Trier par :
Budget
Trier par:Populaires du jour
1 - 20 sur 2 109 photos
1 sur 3
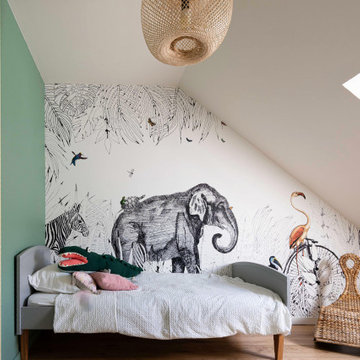
Réalisation d'une chambre d'enfant de 4 à 10 ans nordique avec un mur multicolore, parquet clair et un sol beige.
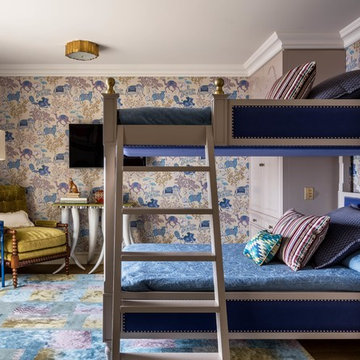
Михаил Степанов
Cette image montre une chambre d'enfant traditionnelle avec un mur multicolore, un sol en bois brun, un sol marron et un lit superposé.
Cette image montre une chambre d'enfant traditionnelle avec un mur multicolore, un sol en bois brun, un sol marron et un lit superposé.
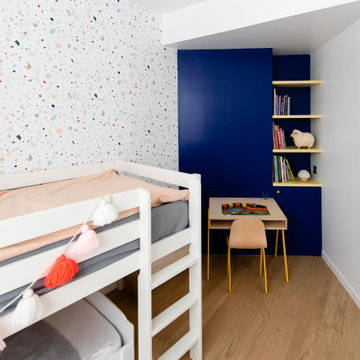
Idées déco pour une chambre d'enfant de 4 à 10 ans contemporaine avec un mur multicolore, un sol en bois brun, un sol marron et un lit superposé.
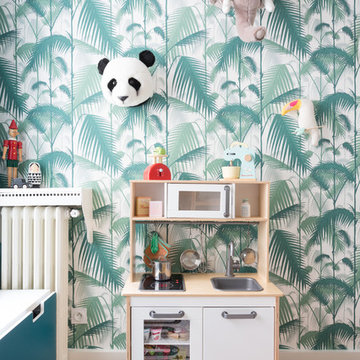
Mon Plan d'Appart
Inspiration pour une chambre d'enfant de 4 à 10 ans design de taille moyenne avec parquet clair, un sol beige et un mur multicolore.
Inspiration pour une chambre d'enfant de 4 à 10 ans design de taille moyenne avec parquet clair, un sol beige et un mur multicolore.
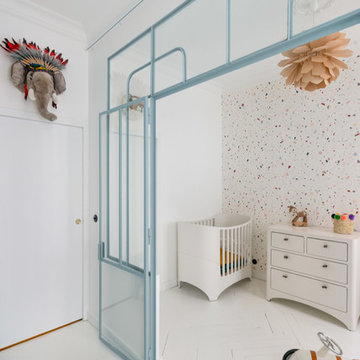
Thomas Leclerc
Idées déco pour une chambre de bébé neutre contemporaine avec un mur multicolore et un sol blanc.
Idées déco pour une chambre de bébé neutre contemporaine avec un mur multicolore et un sol blanc.
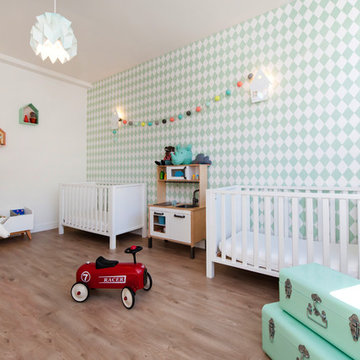
Réalisation d'une chambre de bébé neutre nordique avec un mur multicolore, parquet clair et un sol beige.
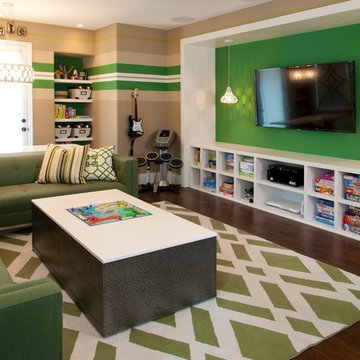
Idée de décoration pour une chambre d'enfant design avec parquet foncé et un mur multicolore.
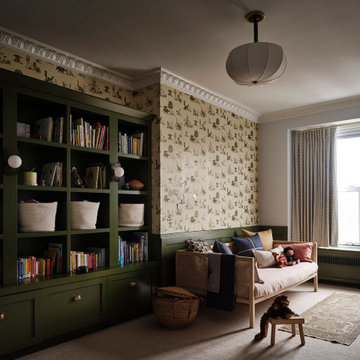
A 4500 SF Lakeshore Drive vintage condo gets updated for a busy entrepreneurial family who made their way back to Chicago. Brazilian design meets mid-century, meets midwestern sophistication. Each room features custom millwork and a mix of custom and vintage furniture. Every space has a different feel and purpose creating zones within this whole floor condo. Edgy luxury with lots of layers make the space feel comfortable and collected.

Our Seattle studio designed this stunning 5,000+ square foot Snohomish home to make it comfortable and fun for a wonderful family of six.
On the main level, our clients wanted a mudroom. So we removed an unused hall closet and converted the large full bathroom into a powder room. This allowed for a nice landing space off the garage entrance. We also decided to close off the formal dining room and convert it into a hidden butler's pantry. In the beautiful kitchen, we created a bright, airy, lively vibe with beautiful tones of blue, white, and wood. Elegant backsplash tiles, stunning lighting, and sleek countertops complete the lively atmosphere in this kitchen.
On the second level, we created stunning bedrooms for each member of the family. In the primary bedroom, we used neutral grasscloth wallpaper that adds texture, warmth, and a bit of sophistication to the space creating a relaxing retreat for the couple. We used rustic wood shiplap and deep navy tones to define the boys' rooms, while soft pinks, peaches, and purples were used to make a pretty, idyllic little girls' room.
In the basement, we added a large entertainment area with a show-stopping wet bar, a large plush sectional, and beautifully painted built-ins. We also managed to squeeze in an additional bedroom and a full bathroom to create the perfect retreat for overnight guests.
For the decor, we blended in some farmhouse elements to feel connected to the beautiful Snohomish landscape. We achieved this by using a muted earth-tone color palette, warm wood tones, and modern elements. The home is reminiscent of its spectacular views – tones of blue in the kitchen, primary bathroom, boys' rooms, and basement; eucalyptus green in the kids' flex space; and accents of browns and rust throughout.
---Project designed by interior design studio Kimberlee Marie Interiors. They serve the Seattle metro area including Seattle, Bellevue, Kirkland, Medina, Clyde Hill, and Hunts Point.
For more about Kimberlee Marie Interiors, see here: https://www.kimberleemarie.com/
To learn more about this project, see here:
https://www.kimberleemarie.com/modern-luxury-home-remodel-snohomish
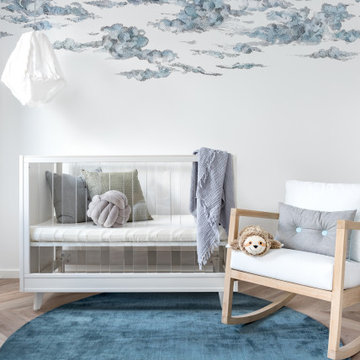
Aménagement d'une chambre de bébé neutre contemporaine avec un mur multicolore, parquet clair, un sol beige et du papier peint.
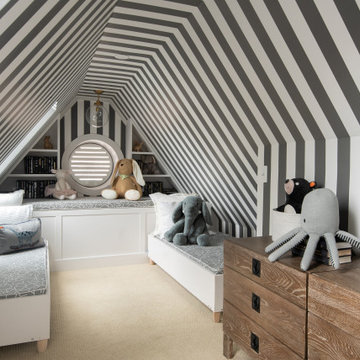
Idées déco pour une chambre d'enfant de 1 à 3 ans classique avec un mur multicolore, moquette, un sol beige, un plafond voûté, un plafond en papier peint et du papier peint.
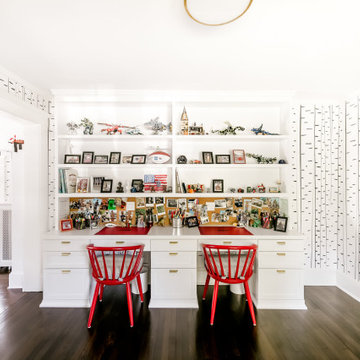
Idées déco pour une chambre d'enfant de 4 à 10 ans classique avec un mur multicolore, un sol en bois brun et un sol marron.
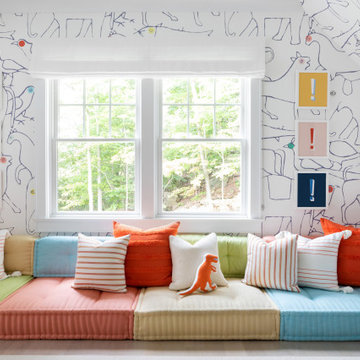
Architecture, Interior Design, Custom Furniture Design & Art Curation by Chango & Co.
Réalisation d'une chambre d'enfant de 4 à 10 ans tradition de taille moyenne avec un mur multicolore, parquet clair et un sol marron.
Réalisation d'une chambre d'enfant de 4 à 10 ans tradition de taille moyenne avec un mur multicolore, parquet clair et un sol marron.
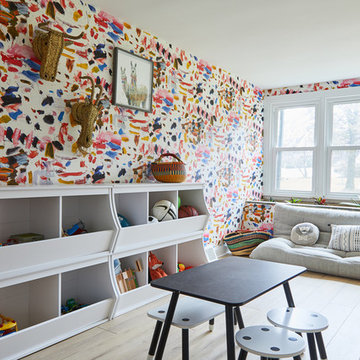
Cette image montre une chambre d'enfant de 4 à 10 ans vintage avec un mur multicolore, parquet clair et un sol beige.
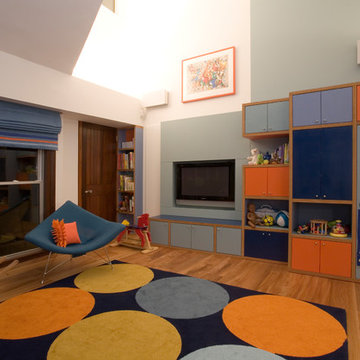
Graham Gaunt
Idées déco pour une grande chambre d'enfant de 4 à 10 ans contemporaine avec un mur multicolore et parquet clair.
Idées déco pour une grande chambre d'enfant de 4 à 10 ans contemporaine avec un mur multicolore et parquet clair.
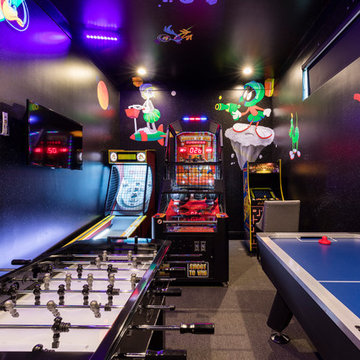
Inspiration pour une chambre d'enfant minimaliste de taille moyenne avec un mur multicolore, moquette et un sol gris.
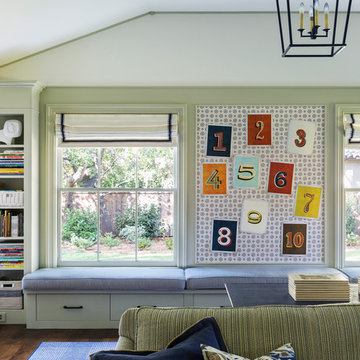
Interior design by Tineke Triggs of Artistic Designs for Living. Photography by Laura Hull.
Exemple d'une grande chambre d'enfant de 4 à 10 ans chic avec un mur multicolore, parquet foncé et un sol marron.
Exemple d'une grande chambre d'enfant de 4 à 10 ans chic avec un mur multicolore, parquet foncé et un sol marron.
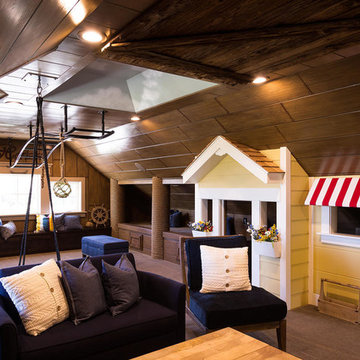
Play area upstairs
Cette image montre une très grande chambre d'enfant craftsman avec moquette et un mur multicolore.
Cette image montre une très grande chambre d'enfant craftsman avec moquette et un mur multicolore.
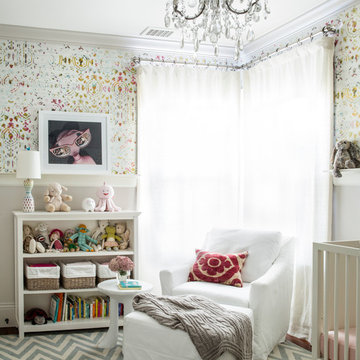
Colorful baby girl room
Exemple d'une chambre de bébé neutre chic avec un mur multicolore et moquette.
Exemple d'une chambre de bébé neutre chic avec un mur multicolore et moquette.
Idées déco de chambres d'enfant et de bébé neutres avec un mur multicolore
1


