Trier par :
Budget
Trier par:Populaires du jour
1 - 20 sur 107 photos
1 sur 3

The owners of this 1941 cottage, located in the bucolic village of Annisquam, wanted to modernize the home without sacrificing its earthy wood and stone feel. Recognizing that the house had “good bones” and loads of charm, SV Design proposed exterior and interior modifications to improve functionality, and bring the home in line with the owners’ lifestyle. The design vision that evolved was a balance of modern and traditional – a study in contrasts.
Prior to renovation, the dining and breakfast rooms were cut off from one another as well as from the kitchen’s preparation area. SV's architectural team developed a plan to rebuild a new kitchen/dining area within the same footprint. Now the space extends from the dining room, through the spacious and light-filled kitchen with eat-in nook, out to a peaceful and secluded patio.
Interior renovations also included a new stair and balustrade at the entry; a new bathroom, office, and closet for the master suite; and renovations to bathrooms and the family room. The interior color palette was lightened and refreshed throughout. Working in close collaboration with the homeowners, new lighting and plumbing fixtures were selected to add modern accents to the home's traditional charm.

Flannel drapes balance the cedar cladding of these four bunks while also providing for privacy.
Idée de décoration pour une grande chambre d'enfant chalet en bois avec un mur beige, un sol en ardoise et un sol noir.
Idée de décoration pour une grande chambre d'enfant chalet en bois avec un mur beige, un sol en ardoise et un sol noir.
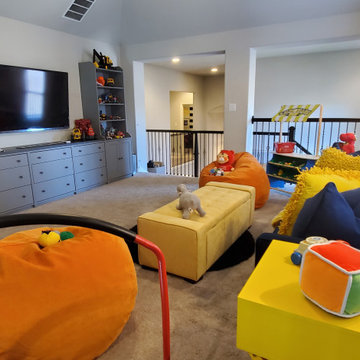
This room was for two adorable little boys, the clients wanted something fun and colorful, with lots of storage. The clients already had a blue sofa that they liked, so we found some fun orange floor lamps, with lemon yellow side tables to go with it. For storage we hacked some IKEA cabinets to build an entertainment center for their TV, with lots of storage below and shelves above for easy access to all of their toys. We used the same cabinets on the back wall for even more storage. Additionally, they have storage in the yellow ottoman. The orange bean bags were also a big hit with the boys, we have been told that they loved it and spend lots of time playing in their new playroom.
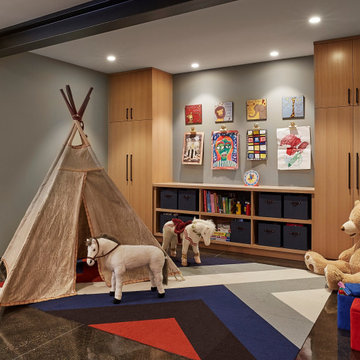
Cette image montre une grande chambre d'enfant minimaliste avec un mur gris et un sol noir.
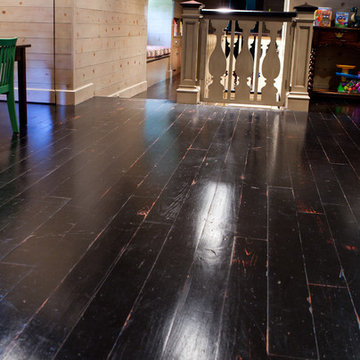
Aménagement d'une chambre d'enfant de 4 à 10 ans classique avec un mur beige, parquet foncé et un sol noir.
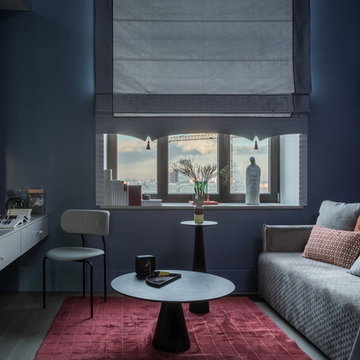
Idée de décoration pour une chambre neutre design avec un bureau, un mur bleu, parquet foncé et un sol noir.
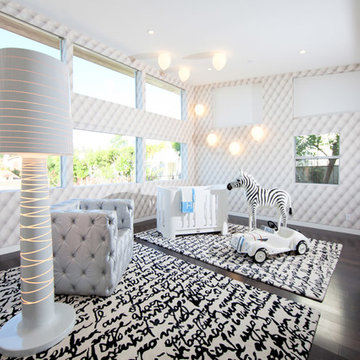
Idée de décoration pour une grande chambre de bébé neutre design avec un mur multicolore, parquet foncé et un sol noir.
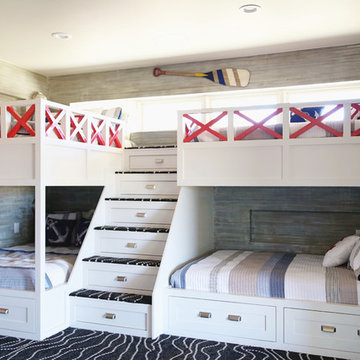
Custom made bunk bed to house extended family and friends.
Idées déco pour une grande chambre d'enfant bord de mer avec un mur multicolore, moquette et un sol noir.
Idées déco pour une grande chambre d'enfant bord de mer avec un mur multicolore, moquette et un sol noir.
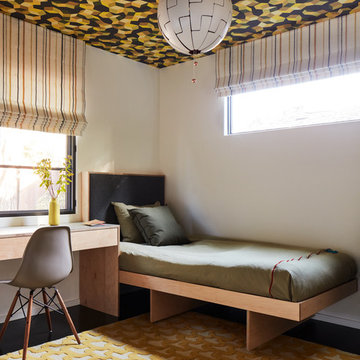
John Merkl
Aménagement d'une chambre d'enfant rétro avec un mur blanc et un sol noir.
Aménagement d'une chambre d'enfant rétro avec un mur blanc et un sol noir.
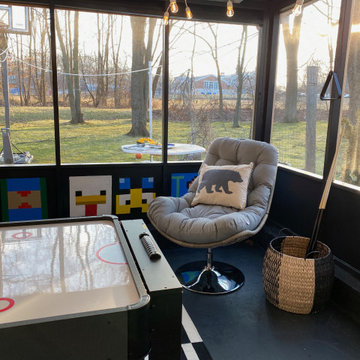
Minecraft inspired game room sunporch. Fun filled gaming chairs swivel.
Aménagement d'une chambre d'enfant montagne de taille moyenne avec un mur noir, sol en béton ciré et un sol noir.
Aménagement d'une chambre d'enfant montagne de taille moyenne avec un mur noir, sol en béton ciré et un sol noir.
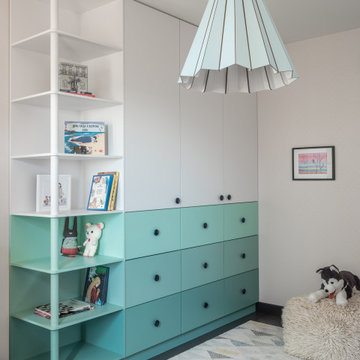
Дизайнер интерьера - Татьяна Архипова, фото - Михаил Лоскутов
Aménagement d'une chambre d'enfant de 4 à 10 ans contemporaine de taille moyenne avec un mur gris, sol en stratifié et un sol noir.
Aménagement d'une chambre d'enfant de 4 à 10 ans contemporaine de taille moyenne avec un mur gris, sol en stratifié et un sol noir.
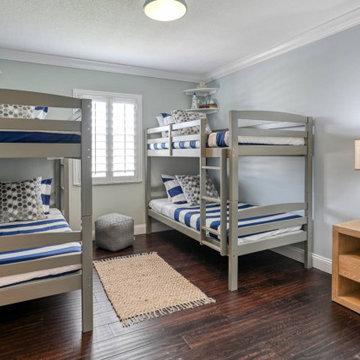
Ocean inspired room with beautiful shades of blue and grey. The small touches of wood makes the space organic and cozy.
Idées déco pour une chambre d'enfant de 4 à 10 ans de taille moyenne avec un mur beige, parquet foncé et un sol noir.
Idées déco pour une chambre d'enfant de 4 à 10 ans de taille moyenne avec un mur beige, parquet foncé et un sol noir.
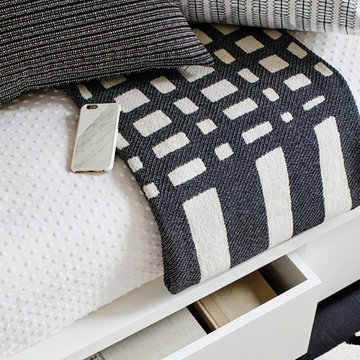
Dylan Chandler
Aménagement d'une petite chambre d'enfant moderne avec un mur blanc, parquet foncé et un sol noir.
Aménagement d'une petite chambre d'enfant moderne avec un mur blanc, parquet foncé et un sol noir.
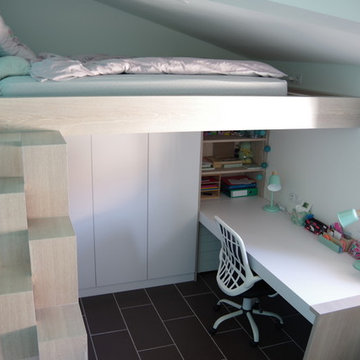
Idée de décoration pour une petite chambre d'enfant de 4 à 10 ans design avec un mur bleu, un sol en carrelage de céramique et un sol noir.
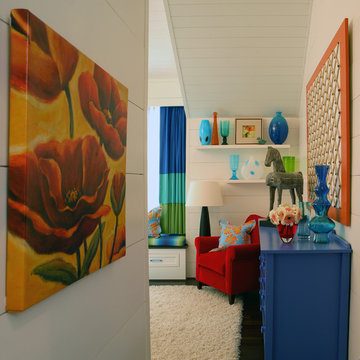
Chris Little Photography
Idées déco pour une grande chambre d'enfant de 4 à 10 ans campagne avec un mur blanc, parquet foncé et un sol noir.
Idées déco pour une grande chambre d'enfant de 4 à 10 ans campagne avec un mur blanc, parquet foncé et un sol noir.
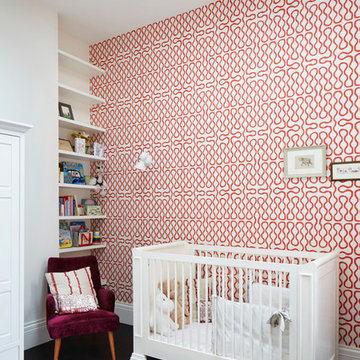
Jack Hobhouse Photography
Idées déco pour une chambre de bébé neutre contemporaine avec un mur multicolore et un sol noir.
Idées déco pour une chambre de bébé neutre contemporaine avec un mur multicolore et un sol noir.
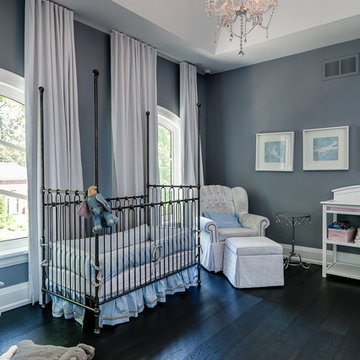
Réalisation d'une grande chambre de bébé neutre tradition avec un mur gris, parquet foncé et un sol noir.
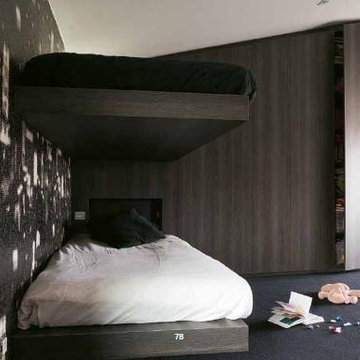
Exemple d'une grande chambre d'enfant tendance avec un mur noir, moquette et un sol noir.
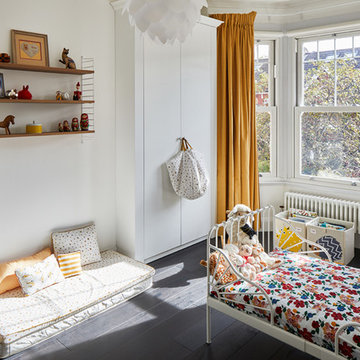
Photo by Chris Snook
Réalisation d'une petite chambre d'enfant de 4 à 10 ans tradition avec un mur multicolore, parquet foncé et un sol noir.
Réalisation d'une petite chambre d'enfant de 4 à 10 ans tradition avec un mur multicolore, parquet foncé et un sol noir.
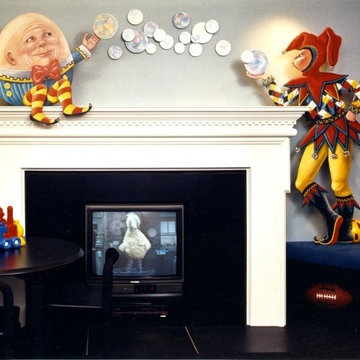
dental moulding around fireplace was the inspiration for the castle themed family room,
TV in fireplace easily removable, featured in hard covered book "Nursery Design"
Idées déco de chambres d'enfant et de bébé neutres avec un sol noir
1

