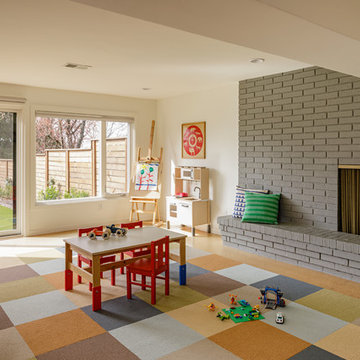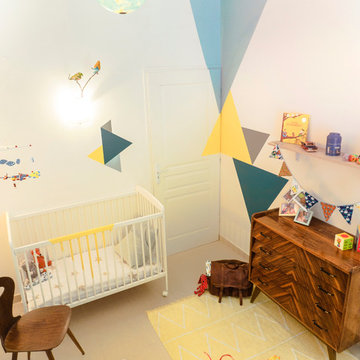Trier par :
Budget
Trier par:Populaires du jour
41 - 60 sur 342 photos
1 sur 3
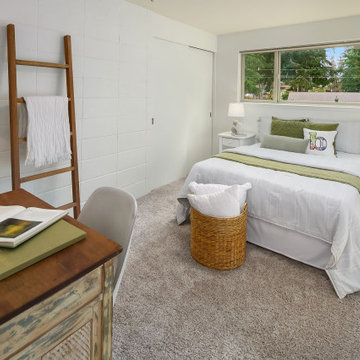
Chic, bright and airy teenage bedroom with green accents.
Aménagement d'une chambre d'enfant rétro de taille moyenne avec un mur blanc, moquette et un sol gris.
Aménagement d'une chambre d'enfant rétro de taille moyenne avec un mur blanc, moquette et un sol gris.

Winner of the 2018 Tour of Homes Best Remodel, this whole house re-design of a 1963 Bennet & Johnson mid-century raised ranch home is a beautiful example of the magic we can weave through the application of more sustainable modern design principles to existing spaces.
We worked closely with our client on extensive updates to create a modernized MCM gem.
Extensive alterations include:
- a completely redesigned floor plan to promote a more intuitive flow throughout
- vaulted the ceilings over the great room to create an amazing entrance and feeling of inspired openness
- redesigned entry and driveway to be more inviting and welcoming as well as to experientially set the mid-century modern stage
- the removal of a visually disruptive load bearing central wall and chimney system that formerly partitioned the homes’ entry, dining, kitchen and living rooms from each other
- added clerestory windows above the new kitchen to accentuate the new vaulted ceiling line and create a greater visual continuation of indoor to outdoor space
- drastically increased the access to natural light by increasing window sizes and opening up the floor plan
- placed natural wood elements throughout to provide a calming palette and cohesive Pacific Northwest feel
- incorporated Universal Design principles to make the home Aging In Place ready with wide hallways and accessible spaces, including single-floor living if needed
- moved and completely redesigned the stairway to work for the home’s occupants and be a part of the cohesive design aesthetic
- mixed custom tile layouts with more traditional tiling to create fun and playful visual experiences
- custom designed and sourced MCM specific elements such as the entry screen, cabinetry and lighting
- development of the downstairs for potential future use by an assisted living caretaker
- energy efficiency upgrades seamlessly woven in with much improved insulation, ductless mini splits and solar gain
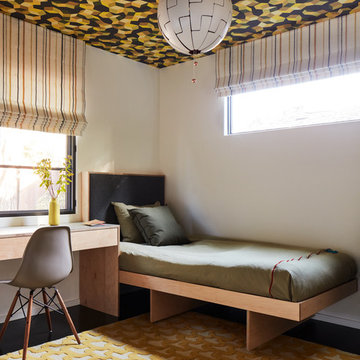
John Merkl
Aménagement d'une chambre d'enfant rétro avec un mur blanc et un sol noir.
Aménagement d'une chambre d'enfant rétro avec un mur blanc et un sol noir.
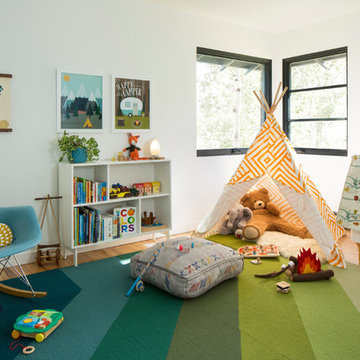
Inspiration pour une chambre d'enfant de 1 à 3 ans vintage avec un mur blanc et un sol en bois brun.
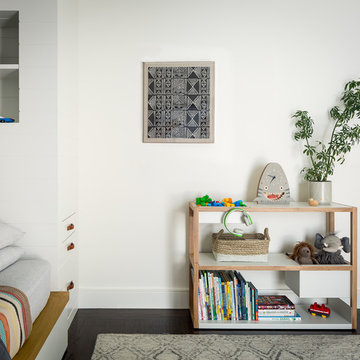
Scott Hargis
Aménagement d'une chambre d'enfant rétro de taille moyenne avec moquette.
Aménagement d'une chambre d'enfant rétro de taille moyenne avec moquette.
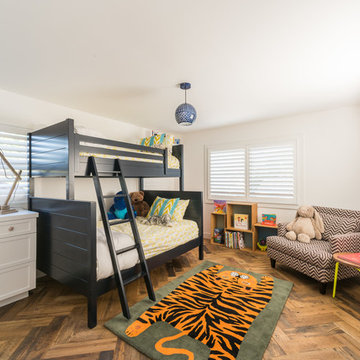
Exemple d'une grande chambre d'enfant de 4 à 10 ans rétro avec un mur blanc, un sol en bois brun et un sol marron.
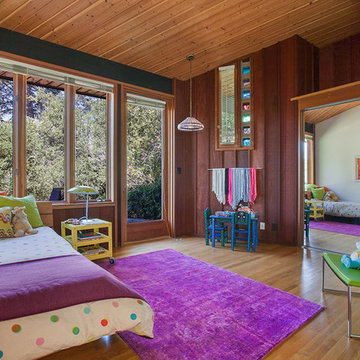
Open Homes Photography
Idée de décoration pour une chambre d'enfant de 4 à 10 ans vintage de taille moyenne avec un sol en bois brun.
Idée de décoration pour une chambre d'enfant de 4 à 10 ans vintage de taille moyenne avec un sol en bois brun.
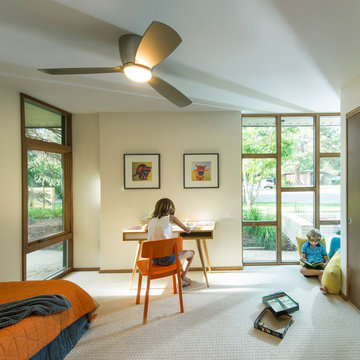
Front Bedroom - Original Floor Plan
LaCasse Photography
Exemple d'une chambre d'enfant rétro avec un mur blanc et moquette.
Exemple d'une chambre d'enfant rétro avec un mur blanc et moquette.
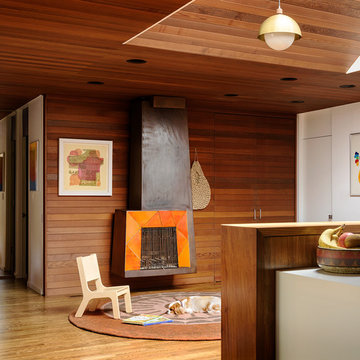
Photography by Aaron Lietz
Aménagement d'une chambre neutre rétro avec un mur blanc et un sol en bois brun.
Aménagement d'une chambre neutre rétro avec un mur blanc et un sol en bois brun.
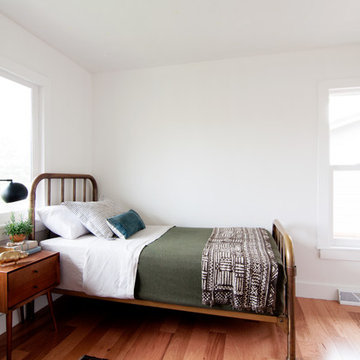
Wall paint: Simply White, Benjamin Moore; hardwood floor: Southern Pecan Natural, Home Depot; lamp: Brass Task Lamp, Target; nightstand and bed: Craigslist; pillow sham: Painterly Stripe, Schoolhouse Electric; throw pillow: BohoPillow; blanket: Schoolhouse Electric; mud cloth: Objektum
Design: Annabode + Co
Photo: Allie Crafton © 2016 Houzz
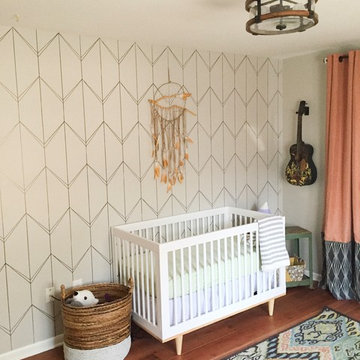
Graphic wall done with level and sharpie paint pens
Exemple d'une chambre de bébé neutre rétro de taille moyenne avec un mur gris et un sol en bois brun.
Exemple d'une chambre de bébé neutre rétro de taille moyenne avec un mur gris et un sol en bois brun.
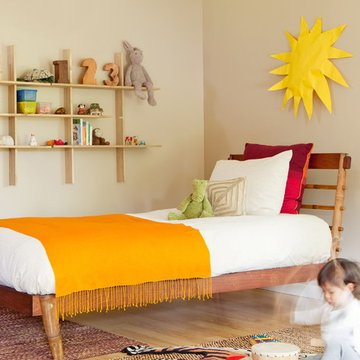
Idée de décoration pour une chambre d'enfant de 4 à 10 ans vintage de taille moyenne avec un mur beige et parquet clair.
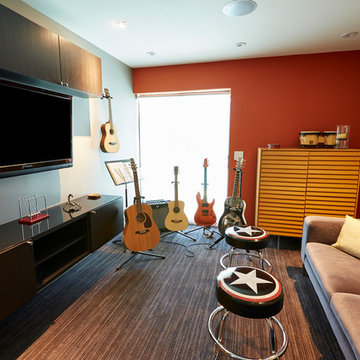
Music room with sound rated wall assembly makes the perfect place for any young rock star to practice.
Steve Craft Photography
Cette image montre une petite chambre d'enfant vintage avec moquette et un mur multicolore.
Cette image montre une petite chambre d'enfant vintage avec moquette et un mur multicolore.
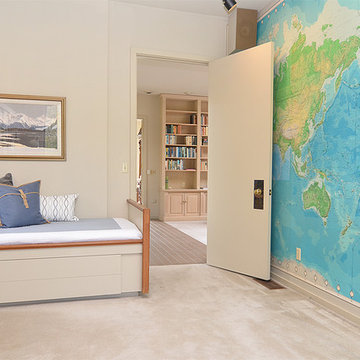
Pattie O'Loughlin Marmon, A Real [Estate] Girl Friday
Exemple d'une grande chambre neutre rétro avec un bureau et moquette.
Exemple d'une grande chambre neutre rétro avec un bureau et moquette.
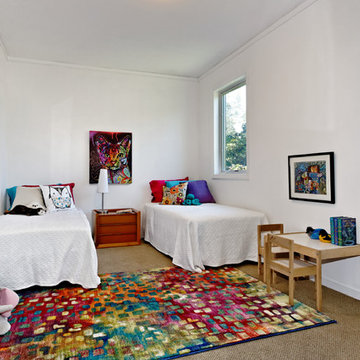
Exemple d'une chambre d'enfant de 4 à 10 ans rétro avec un mur blanc et moquette.
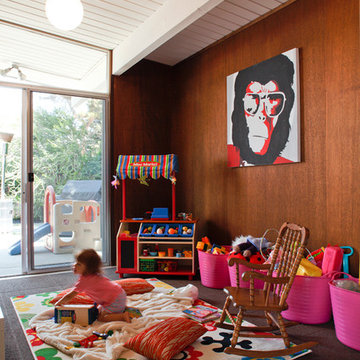
This Eichler home in Southern California shows that Eichler homes are perfect for active families. Access to outside adventures are just outside of the sliding doors in this playroom. Floor-to-ceiling glass throughout the home make it easy for parents to keep kids within sight from many areas of an Eichler home. Contact us with any questions on what you see here.
EichlerSoCal.com

Eichler in Marinwood - In conjunction to the porous programmatic kitchen block as a connective element, the walls along the main corridor add to the sense of bringing outside in. The fin wall adjacent to the entry has been detailed to have the siding slip past the glass, while the living, kitchen and dining room are all connected by a walnut veneer feature wall running the length of the house. This wall also echoes the lush surroundings of lucas valley as well as the original mahogany plywood panels used within eichlers.
photo: scott hargis
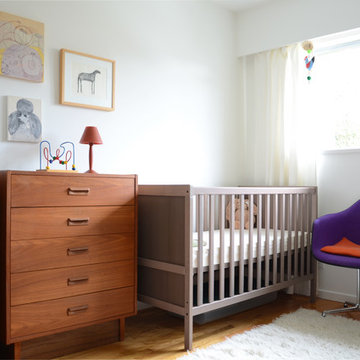
Inspiration pour une chambre de bébé neutre vintage avec un mur blanc et parquet clair.
Idées déco de chambres d'enfant et de bébé neutres rétro
3


