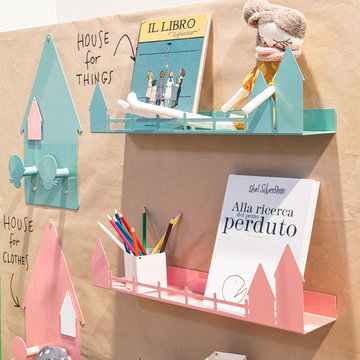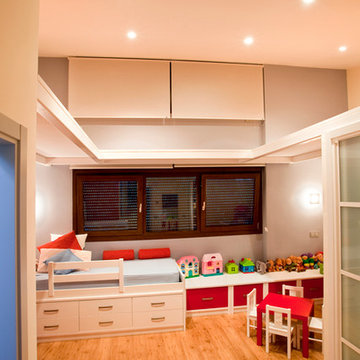Trier par :
Budget
Trier par:Populaires du jour
81 - 100 sur 205 photos
1 sur 3
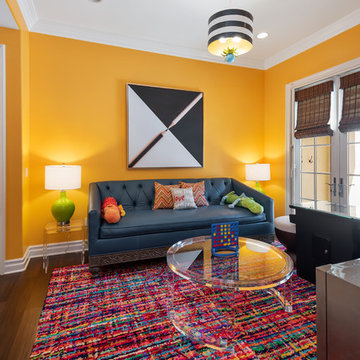
Aménagement d'une chambre d'enfant de 4 à 10 ans contemporaine de taille moyenne avec un mur jaune, parquet foncé et un sol marron.
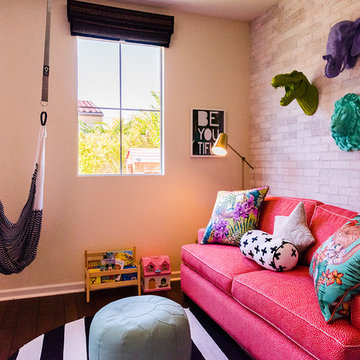
Wilson Escalante
Idées déco pour une chambre d'enfant de 4 à 10 ans contemporaine de taille moyenne avec un sol en bois brun et un sol marron.
Idées déco pour une chambre d'enfant de 4 à 10 ans contemporaine de taille moyenne avec un sol en bois brun et un sol marron.
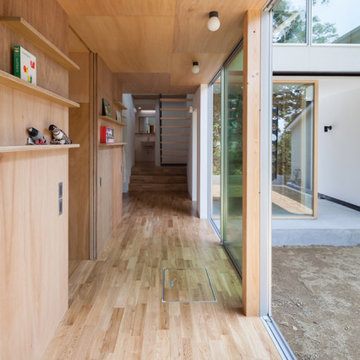
Cette image montre une salle de jeux d'enfant de 4 à 10 ans design de taille moyenne avec un sol en bois brun.
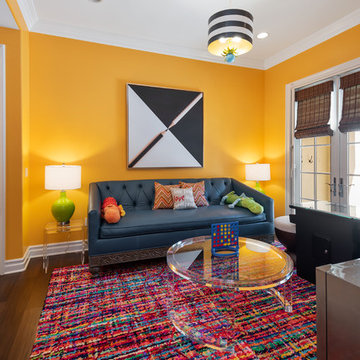
Idée de décoration pour une chambre d'enfant de 4 à 10 ans design de taille moyenne avec un mur jaune, parquet foncé et un sol marron.
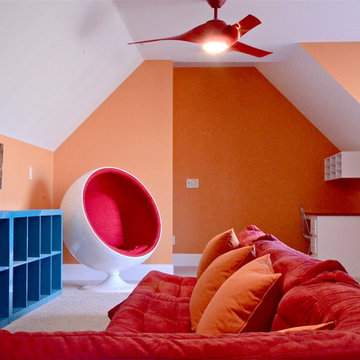
Cette photo montre une salle de jeux d'enfant éclectique de taille moyenne avec un mur orange, moquette et un sol beige.
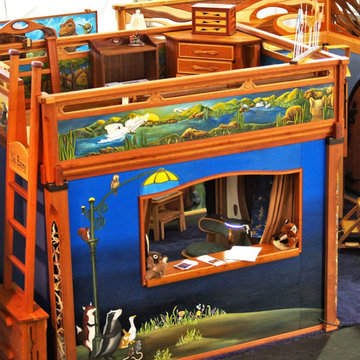
Showing our booth arrangement at the American Crafts Council Show in San Francisco, 2015
Idées déco pour une grande chambre d'enfant de 1 à 3 ans craftsman.
Idées déco pour une grande chambre d'enfant de 1 à 3 ans craftsman.
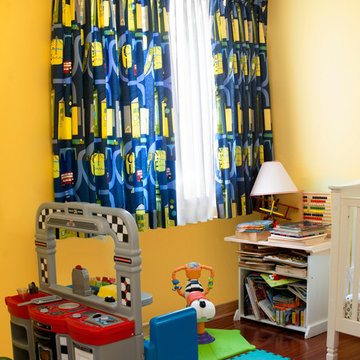
Custom Drapes- 140 E 56th st New York, NY
Exemple d'une chambre d'enfant de 1 à 3 ans moderne de taille moyenne avec un mur jaune et un sol en bois brun.
Exemple d'une chambre d'enfant de 1 à 3 ans moderne de taille moyenne avec un mur jaune et un sol en bois brun.
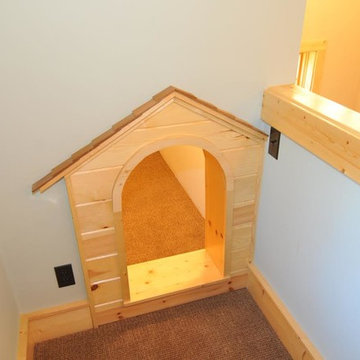
Aménagement d'une petite chambre d'enfant de 4 à 10 ans craftsman avec un mur bleu, moquette et un sol marron.
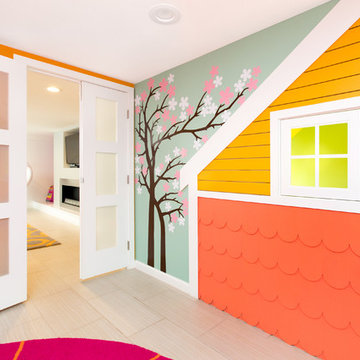
Integrated exercise room and office space, entertainment room with minibar and bubble chair, play room with under the stairs cool doll house, steam bath
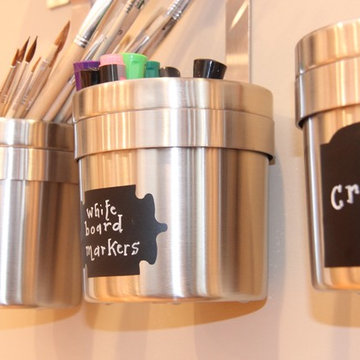
Blending high + low, modern + traditional, colourful + calm, organic + industrial.
A lower level family room incorporates a children's play area using organic + natural materials. Plants, children's original artwork + a play teepee complete with campfire adorn this space.
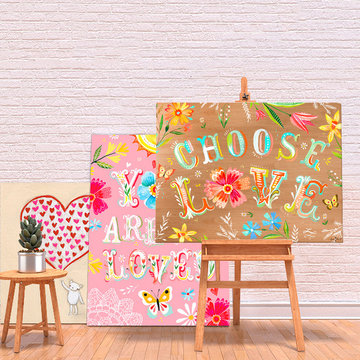
Charming and fun girls room decorating ideas are abound with Oopsy Daisy's collection of bright and enriching artwork for kids. Look no further for the best selection of canvas wall art, night lights, lamps, and growth charts to inspire creativity and fun for your little one.
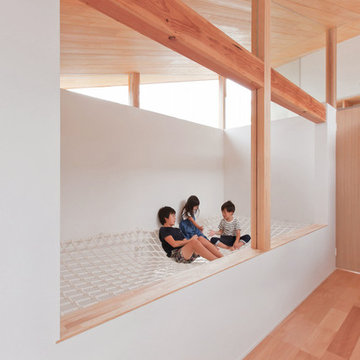
Idées déco pour une petite chambre d'enfant de 1 à 3 ans scandinave avec un mur blanc, parquet clair et un sol beige.
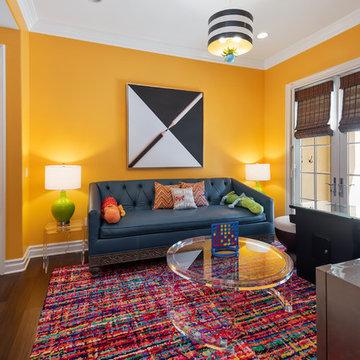
Idée de décoration pour une grande chambre d'enfant de 4 à 10 ans minimaliste avec un mur jaune, parquet foncé et un sol marron.
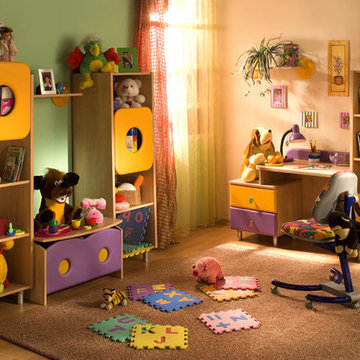
Aménagement d'une petite chambre d'enfant moderne avec parquet clair et un mur multicolore.
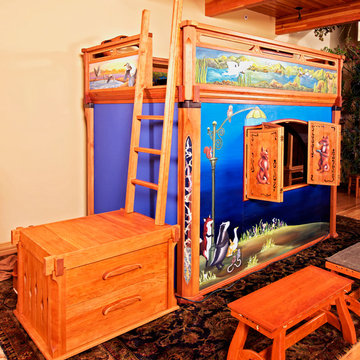
'Bird' Cottage with exterior loft entrance. Large drawer storage under the landing. 3 steps (not seen) lead to the landing platform. 'Rawhide Benches' are set up for the audience to watch a performance.
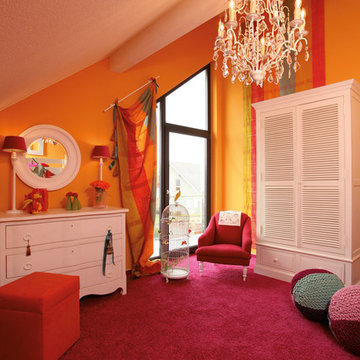
Die hellen Kinderzimmer mit firsthohem Deckenausbau bieten viel Platz und bieten die Möglichkeit zum Beispiel ein zweite Ebene als Hochbett einzuziehen. Ob Spielen, Schlafen, Lernen oder einfach nur Relaxen – alles macht hier Spaß. Und durch den hohen Kniestock von 1,30 m vergrößert sich die nutzbare Fläche im oberen Geschoss erheblich. © FingerHaus GmbH
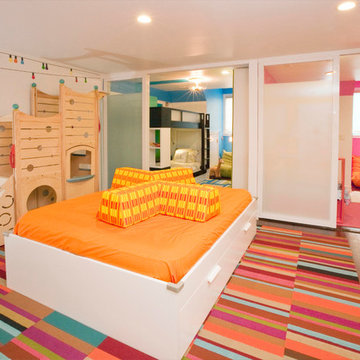
A married couple from Weehawken, New Jersey hired our Interior Decor firm to renovate the fourth floor level in their townhouse. They wanted it turned into a split bedroom/ play area for there 3 1/2 year old twins: brother & sister. We went vibrant with the play room by using Flor’s “Parallel Reality” Rug tiles, and added a colorful world map to inspire the toddlers’ imaginations. We also added a fun loft bed for the kids to jump & roll on while dressing on top Maharam fabric ” L” shaped pillows. We individualized each wall area with unique wall decal’s from the company “whatisblik.com”. An indoor play ground from Cedarworks.com plays as our focal play land. This room deff. got a blast of color by our Decor firm turning these little twins into TWO LUCKY CHARMS!!
photo credit: Danielle Stingu
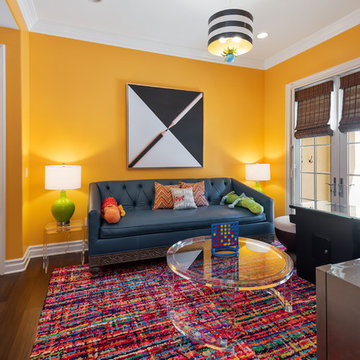
Cette image montre une chambre d'enfant de 4 à 10 ans design de taille moyenne avec un mur jaune, parquet foncé et un sol marron.
Idées déco de chambres d'enfant et de bébé oranges avec salle de jeux
5


