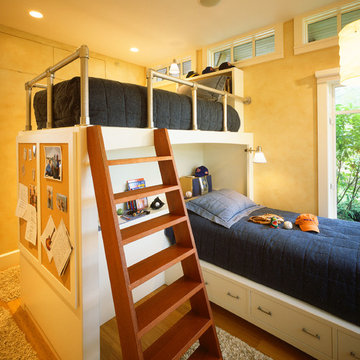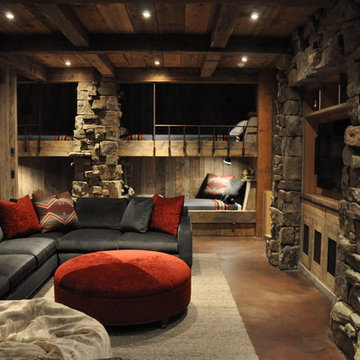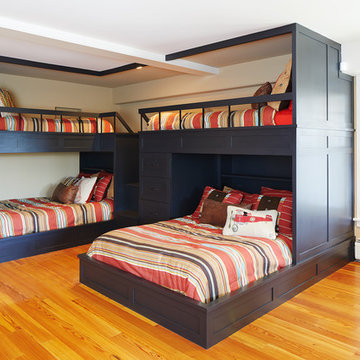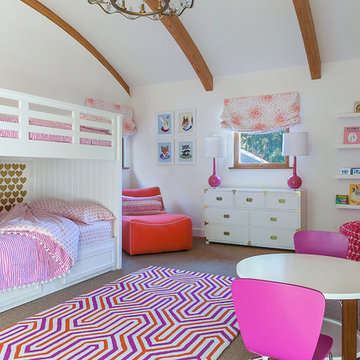Trier par :
Budget
Trier par:Populaires du jour
1 - 20 sur 24 photos
1 sur 3
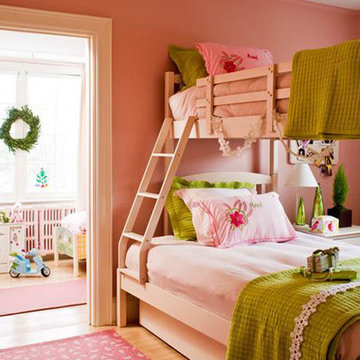
Have Your Kids Double Up and Create a Playroom We talk all the time about siblings sharing bedrooms in small homes, but perhaps you have enough room for each child to have their own bedroom if they wanted, but your family decides to do something else with that extra room. This beautiful bunk bed set up allows what would have been a bedroom for one child to become a shared playroom instead. Many kids actually prefer to share a room with a brother or sister and this seems like a win-win. They may change their minds when they're older, but by then they will have outgrown the desire for a playroom, too. We spotted this room in a worth-the-visit gallery of kids' room design at Canadian House and Home . (Photograph: Ted Yarwood for Canadian House & Home) Comments ( 18 ) While I had my own room as a child, I'm sure I wouldn't have minded sharing with my sister if we got a special play room! My kids share a room and the 3rd room is just toys. Everyone loves it, and it makes cleanup easier to keep all the toys in one room. Someday we'll have to adjust since we'd like to have more kids, but for now, it's great. posted by elizarock on August 23rd 2010 at 1:18pm view elizarock's profile How do playrooms work, really? I never had one, and I don't quite understand the concept--do you send your kids off to play there while you spend time doing your own thing? Maybe it's because my husband and I both work, but when we're home, we want to be WITH our kid. So, we keep many of her toys and activities easily accessible and neatly stored in our common space (living room/dining room). Right now we only have a 2 yr old (and a baby on the way), so we couldn't really send her off on her own to play anyway, but I think I'd still prefer the idea of the kids mostly hanging out in common spaces with us anyway, and going up to their room(s) if they needed some alone time/privacy/whatever. FWIW, our baby on the way is a boy, so we do plan on the kids having separate rooms. I don't think a mixed g
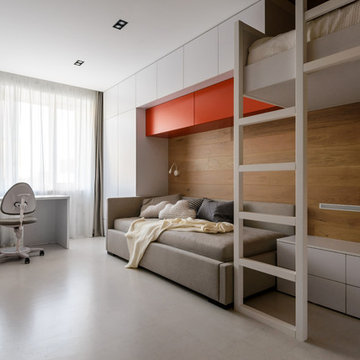
Idée de décoration pour une chambre d'enfant design avec un mur marron, un sol blanc et un lit superposé.
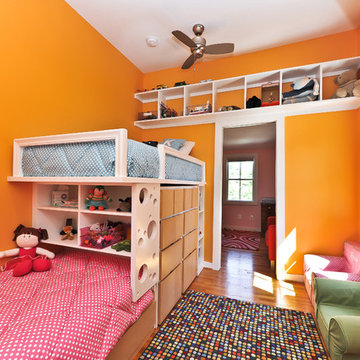
A simple, but elegant renovation, creating an extra bedroom for a growing family. Stucco exterior, new front entry, expanded dormers, and spray foam insulation.
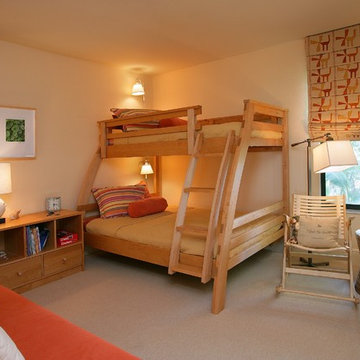
Idées déco pour une chambre d'enfant contemporaine avec un mur beige et un lit superposé.
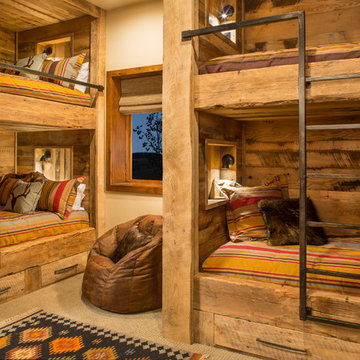
Cette photo montre une chambre d'enfant montagne avec un mur beige, moquette, un sol beige et un lit superposé.
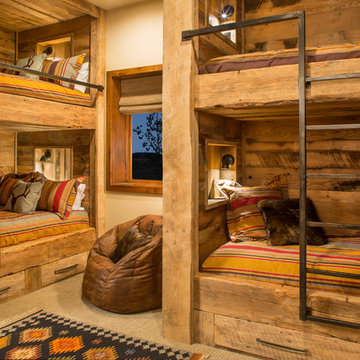
Rustic wood bunks.
Réalisation d'une chambre d'enfant de 4 à 10 ans chalet avec un mur beige, moquette et un lit superposé.
Réalisation d'une chambre d'enfant de 4 à 10 ans chalet avec un mur beige, moquette et un lit superposé.

4,945 square foot two-story home, 6 bedrooms, 5 and ½ bathroom plus a secondary family room/teen room. The challenge for the design team of this beautiful New England Traditional home in Brentwood was to find the optimal design for a property with unique topography, the natural contour of this property has 12 feet of elevation fall from the front to the back of the property. Inspired by our client’s goal to create direct connection between the interior living areas and the exterior living spaces/gardens, the solution came with a gradual stepping down of the home design across the largest expanse of the property. With smaller incremental steps from the front property line to the entry door, an additional step down from the entry foyer, additional steps down from a raised exterior loggia and dining area to a slightly elevated lawn and pool area. This subtle approach accomplished a wonderful and fairly undetectable transition which presented a view of the yard immediately upon entry to the home with an expansive experience as one progresses to the rear family great room and morning room…both overlooking and making direct connection to a lush and magnificent yard. In addition, the steps down within the home created higher ceilings and expansive glass onto the yard area beyond the back of the structure. As you will see in the photographs of this home, the family area has a wonderful quality that really sets this home apart…a space that is grand and open, yet warm and comforting. A nice mixture of traditional Cape Cod, with some contemporary accents and a bold use of color…make this new home a bright, fun and comforting environment we are all very proud of. The design team for this home was Architect: P2 Design and Jill Wolff Interiors. Jill Wolff specified the interior finishes as well as furnishings, artwork and accessories.
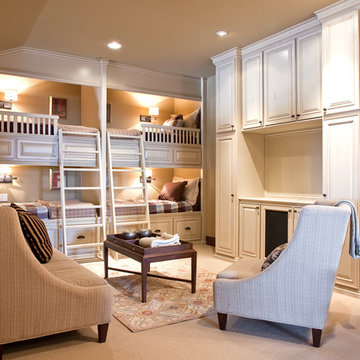
Inspiration pour une chambre d'enfant de 4 à 10 ans traditionnelle avec un mur beige, moquette et un lit superposé.
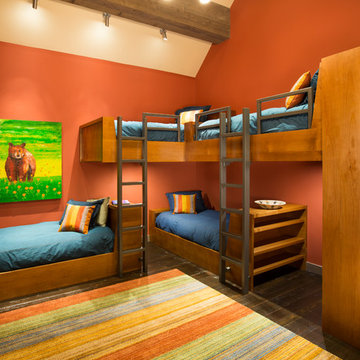
Crestwood Construction Inc.
Réalisation d'une chambre d'enfant de 4 à 10 ans design avec un mur orange, parquet foncé et un lit superposé.
Réalisation d'une chambre d'enfant de 4 à 10 ans design avec un mur orange, parquet foncé et un lit superposé.
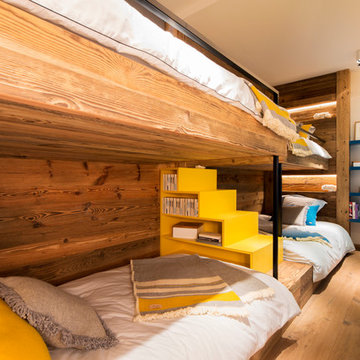
Studio 5.56
Cette photo montre une chambre d'enfant de 4 à 10 ans montagne de taille moyenne avec un mur blanc, un sol en bois brun et un lit superposé.
Cette photo montre une chambre d'enfant de 4 à 10 ans montagne de taille moyenne avec un mur blanc, un sol en bois brun et un lit superposé.
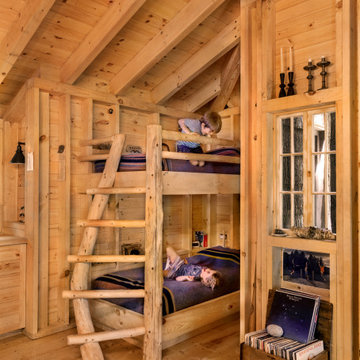
Idées déco pour une chambre neutre de 4 à 10 ans montagne avec un mur marron, un sol en bois brun, un sol marron et un lit superposé.
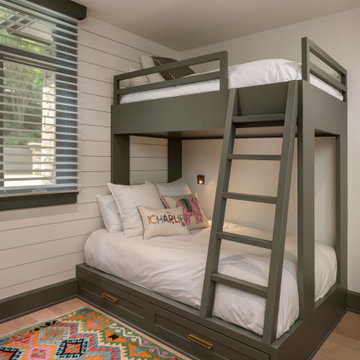
Kids Room featuring custom made bunk beds in a gray painted finish with storage drawers below, and reading lights on the wall.
Cette image montre une chambre d'enfant de 4 à 10 ans traditionnelle de taille moyenne avec un mur blanc, parquet clair, un sol beige et un lit superposé.
Cette image montre une chambre d'enfant de 4 à 10 ans traditionnelle de taille moyenne avec un mur blanc, parquet clair, un sol beige et un lit superposé.
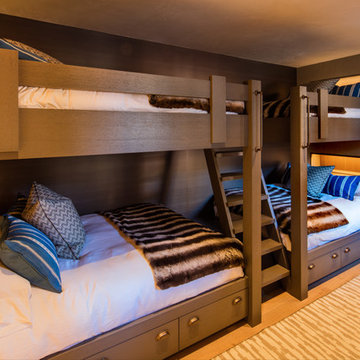
Cette photo montre une chambre d'enfant chic avec un mur marron, parquet clair et un lit superposé.
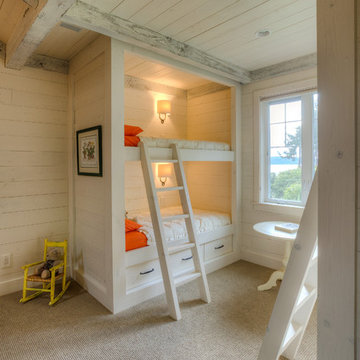
Lucas Henning Photography
Cette image montre une chambre d'enfant de 1 à 3 ans traditionnelle avec un mur beige, moquette et un lit superposé.
Cette image montre une chambre d'enfant de 1 à 3 ans traditionnelle avec un mur beige, moquette et un lit superposé.
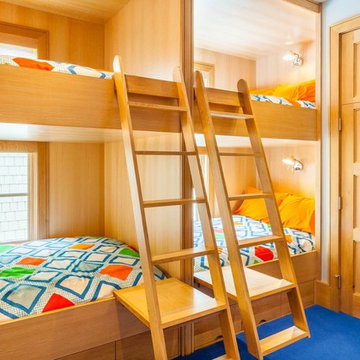
Idée de décoration pour une chambre d'enfant de 4 à 10 ans marine avec moquette, un sol bleu et un lit superposé.
Idées déco de chambres d'enfant et de bébé oranges avec un lit superposé
1



