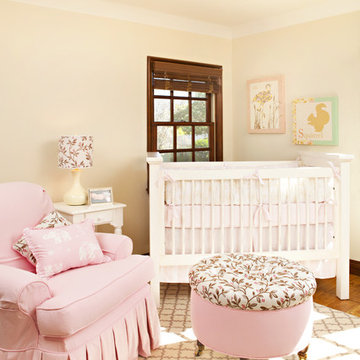Trier par :
Budget
Trier par:Populaires du jour
1 - 20 sur 90 photos
1 sur 3
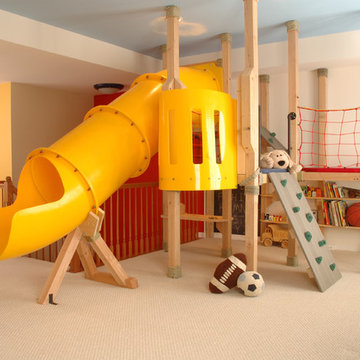
THEME This playroom takes advantage of
a high ceiling, wide floor space and multiple
windows to create an open, bright space
where a child can be a pirate boarding a
captured ship, a chef in a cafe, a superhero
flying down the slide, or just a kid swinging
on a tire.
FOCUS The tower and slide promise
fun for all — even from the doorway. The
multi-level structure doubles the play area;
leaving plenty of room for a workbench,
LEGO table, and other mobile toys. Below
the tower, there is a chalkboard wall and
desk for the young artist, as well as a toy
microwave and food items for the budding
chef. Brilliant primary colors on the walls
and a sky blue ceiling with clouds create an
entirely pleasant environment.
STORAGE To accommodate a multitude
of toys of varying sizes and shapes, the
room is equipped with easily accessible,
mobile and stationary storage units. Colorcoordinated
baskets, buckets, crates and
canvas bags make cleaning up a bit easier and
keep the room organized. Mindful that the
number and types of toys change as children
age, the shelving unit features floating boards
and adjustable pegs.
GROWTH Designed as a family
playroom with growth in mind, the room
suits the needs of children of various ages.
Different elements can be added or retired,
and older children can keep more mature
toys and games on higher shelves, safely out
of a younger sibling’s reach. Lower shelving
is reserved for the youngest child’s toys,
books, and other treasures.
SAFETY To minimize the bumps and
bruises common in playrooms, exposed
screws and bolts are covered by plastic
molds or rope twisted around metal joiners.
Elastic netting protects openings on the
tower’s upper levels, while playroom
activities can be monitored via any
television in the house. Smaller kids are kept
off the upper levels with the use of climbing
net and rock wall anchors.
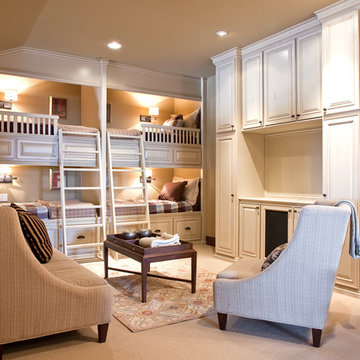
Inspiration pour une chambre d'enfant de 4 à 10 ans traditionnelle avec un mur beige, moquette et un lit superposé.
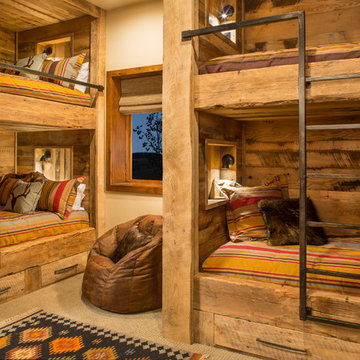
Cette photo montre une chambre d'enfant montagne avec un mur beige, moquette, un sol beige et un lit superposé.
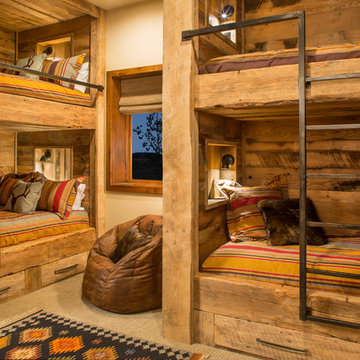
Rustic wood bunks.
Réalisation d'une chambre d'enfant de 4 à 10 ans chalet avec un mur beige, moquette et un lit superposé.
Réalisation d'une chambre d'enfant de 4 à 10 ans chalet avec un mur beige, moquette et un lit superposé.
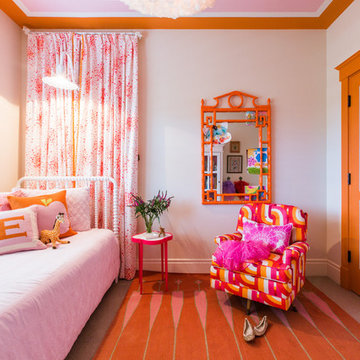
Lynn Bagley Photography
Inspiration pour une chambre d'enfant de 4 à 10 ans traditionnelle avec un mur beige et moquette.
Inspiration pour une chambre d'enfant de 4 à 10 ans traditionnelle avec un mur beige et moquette.

Our simple office fits nicely under the lofted custom-made guest bed meets bookcase (handmade with salvage bead board and sustainable maple plywood).

A modern design! A fun girls room.
Cette photo montre une chambre d'enfant moderne de taille moyenne avec un mur beige, moquette, un sol beige et du lambris.
Cette photo montre une chambre d'enfant moderne de taille moyenne avec un mur beige, moquette, un sol beige et du lambris.
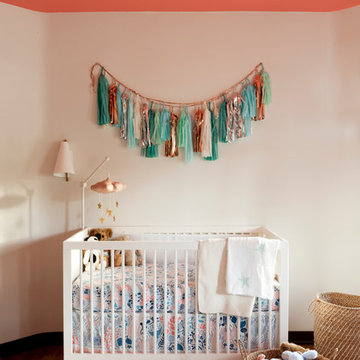
D. Gilbert
Idées déco pour une chambre de bébé neutre classique avec un mur beige et un sol en bois brun.
Idées déco pour une chambre de bébé neutre classique avec un mur beige et un sol en bois brun.
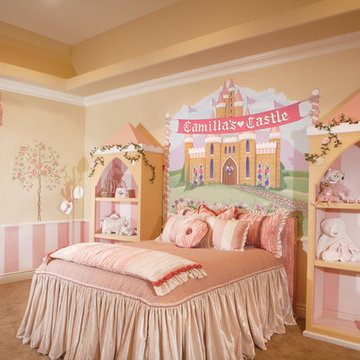
Eagle Luxury Properties design by Guided Home Design
Exemple d'une chambre d'enfant de 4 à 10 ans chic de taille moyenne avec un mur beige et moquette.
Exemple d'une chambre d'enfant de 4 à 10 ans chic de taille moyenne avec un mur beige et moquette.
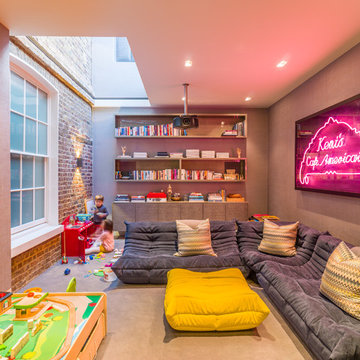
A Nash terraced house in Regent's Park, London. Interior design by Gaye Gardner. Photography by Adam Butler
Réalisation d'une grande chambre d'enfant design avec moquette, un sol beige et un mur beige.
Réalisation d'une grande chambre d'enfant design avec moquette, un sol beige et un mur beige.
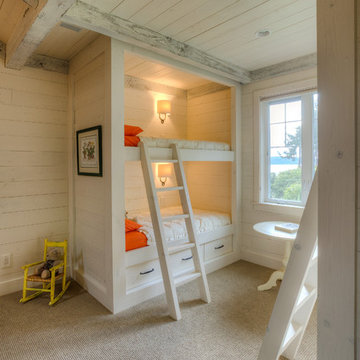
Lucas Henning Photography
Cette image montre une chambre d'enfant de 1 à 3 ans traditionnelle avec un mur beige, moquette et un lit superposé.
Cette image montre une chambre d'enfant de 1 à 3 ans traditionnelle avec un mur beige, moquette et un lit superposé.
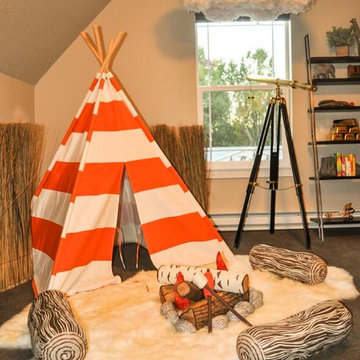
Idée de décoration pour une grande chambre d'enfant de 4 à 10 ans tradition avec un mur beige et moquette.
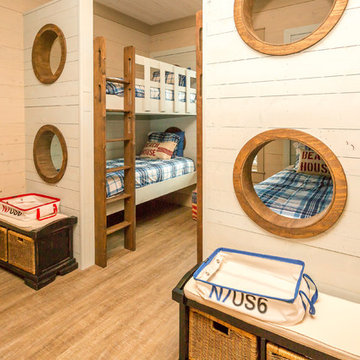
Salt & Light Photography
Idée de décoration pour une chambre d'enfant marine avec un mur beige et un sol en vinyl.
Idée de décoration pour une chambre d'enfant marine avec un mur beige et un sol en vinyl.
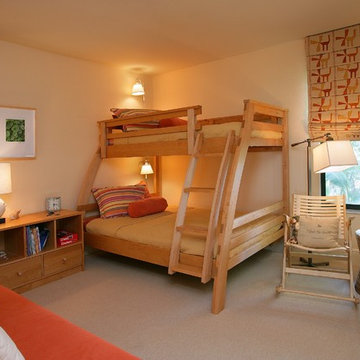
Idées déco pour une chambre d'enfant contemporaine avec un mur beige et un lit superposé.
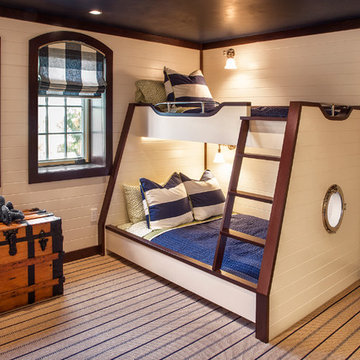
Bunk Room – Custom built-in bunks, Marvin windows
Inspiration pour une grande chambre d'enfant de 4 à 10 ans marine avec un mur beige et moquette.
Inspiration pour une grande chambre d'enfant de 4 à 10 ans marine avec un mur beige et moquette.
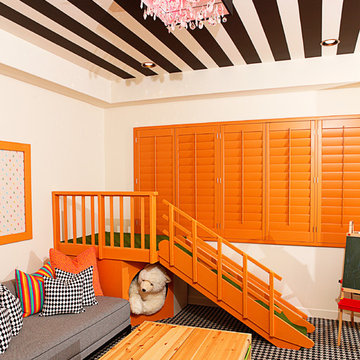
Exemple d'une chambre d'enfant tendance avec un mur beige, moquette et un sol multicolore.
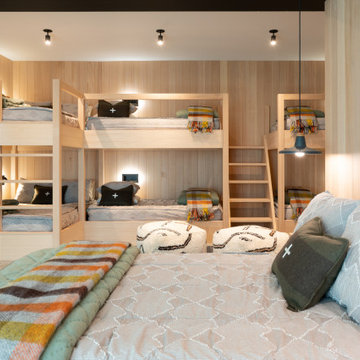
Mountain modern built-in bunk bed.
Cette image montre une chambre d'enfant nordique en bois avec un lit superposé, un mur beige et un sol beige.
Cette image montre une chambre d'enfant nordique en bois avec un lit superposé, un mur beige et un sol beige.

In the middle of the bunkbeds sits a stage/play area with a cozy nook underneath.
---
Project by Wiles Design Group. Their Cedar Rapids-based design studio serves the entire Midwest, including Iowa City, Dubuque, Davenport, and Waterloo, as well as North Missouri and St. Louis.
For more about Wiles Design Group, see here: https://wilesdesigngroup.com/
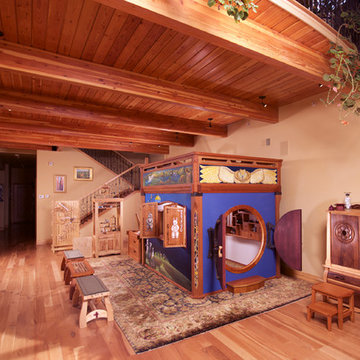
Gateway Cottage with a 'Birds in Flight' theme. The cottage has a 6' x 8' footprint and is 7' tall to the top of the railings around the loft room. The dresser and 'Incline Cabinet' stand alongside.
Idées déco de chambres d'enfant et de bébé oranges avec un mur beige
1


