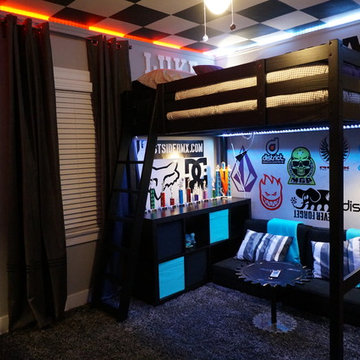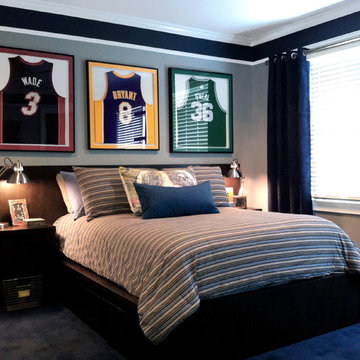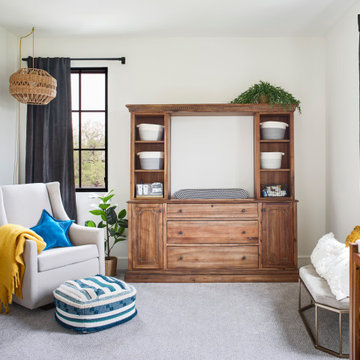Trier par :
Budget
Trier par:Populaires du jour
141 - 160 sur 7 824 photos
1 sur 3
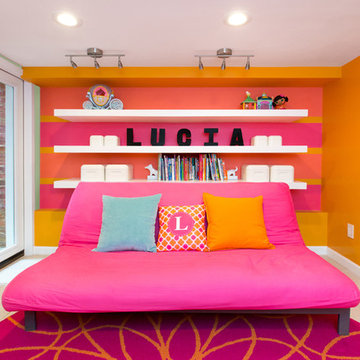
Integrated exercise room and office space, entertainment room with minibar and bubble chair, play room with under the stairs cool doll house, steam bath
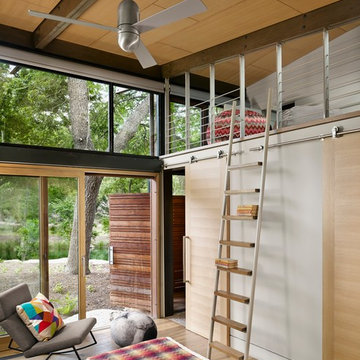
Photo by Casey Dunn
Inspiration pour une chambre d'enfant design avec un mur blanc et un sol en bois brun.
Inspiration pour une chambre d'enfant design avec un mur blanc et un sol en bois brun.
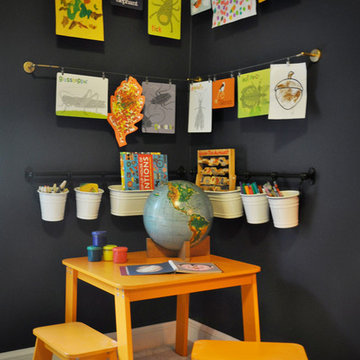
This navy kid's room is filled with bright moments of orange and yellow. Ralph Lauren's Northern Hemisphere is covering the ceiling, inspiring exploration in space and ocean. A Solar System mobile and light-up Moon provide great fun to this sophisticated yet playful space.
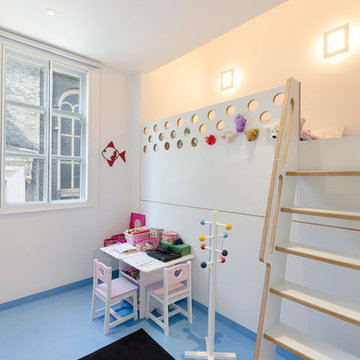
Exemple d'une chambre d'enfant de 4 à 10 ans tendance avec un mur blanc et un lit mezzanine.
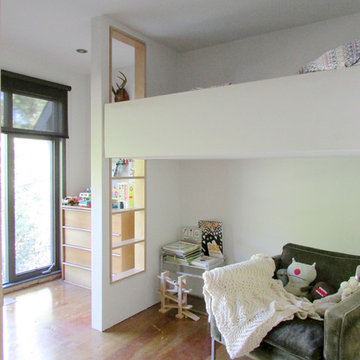
Photo: Jenn Hannotte © 2013 Houzz
Exemple d'une chambre d'enfant tendance avec un lit mezzanine.
Exemple d'une chambre d'enfant tendance avec un lit mezzanine.
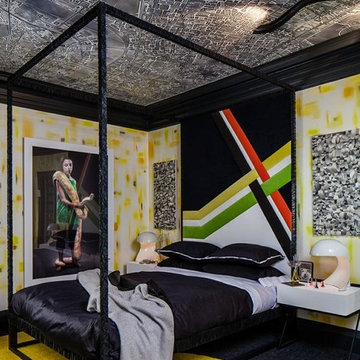
Christopher Stark
Idée de décoration pour une chambre d'enfant bohème avec moquette et un sol multicolore.
Idée de décoration pour une chambre d'enfant bohème avec moquette et un sol multicolore.
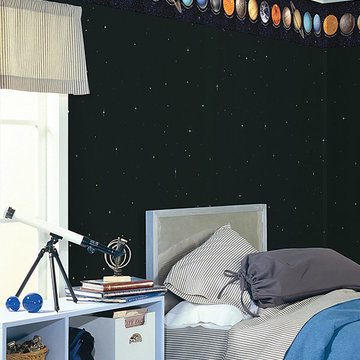
A National Geographic kids room wallpaper inspired by space with a planet border
Aménagement d'une chambre d'enfant contemporaine.
Aménagement d'une chambre d'enfant contemporaine.
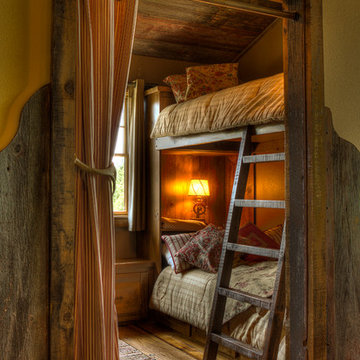
Cette photo montre une chambre d'enfant montagne avec un sol en bois brun et un lit superposé.
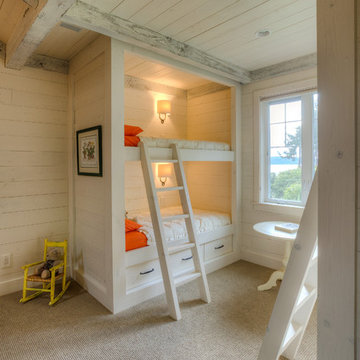
Lucas Henning Photography
Cette image montre une chambre d'enfant de 1 à 3 ans traditionnelle avec un mur beige, moquette et un lit superposé.
Cette image montre une chambre d'enfant de 1 à 3 ans traditionnelle avec un mur beige, moquette et un lit superposé.

Spacecrafting Photography
Idées déco pour une chambre d'enfant de 4 à 10 ans bord de mer avec un mur blanc, un sol en bois brun, un lit superposé et un plafond en papier peint.
Idées déco pour une chambre d'enfant de 4 à 10 ans bord de mer avec un mur blanc, un sol en bois brun, un lit superposé et un plafond en papier peint.

Modern attic teenager's room with a mezzanine adorned with a metal railing. Maximum utilization of small space to create a comprehensive living room with a relaxation area. An inversion of the common solution of placing the relaxation area on the mezzanine was applied. Thus, the room was given a consistently neat appearance, leaving the functional area on top. The built-in composition of cabinets and bookshelves does not additionally take up space. Contrast in the interior colours scheme was applied, focusing attention on visually enlarging the space while drawing attention to clever decorative solutions.The use of velux window allowed for natural daylight to illuminate the interior, supplemented by Astro and LED lighting, emphasizing the shape of the attic.
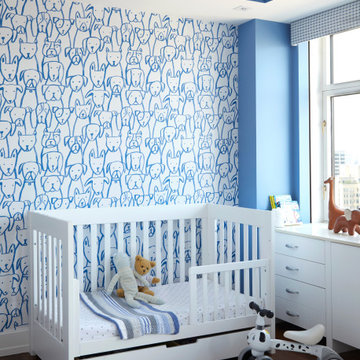
A whimsical nursery
Exemple d'une chambre de bébé neutre chic de taille moyenne avec un mur bleu.
Exemple d'une chambre de bébé neutre chic de taille moyenne avec un mur bleu.
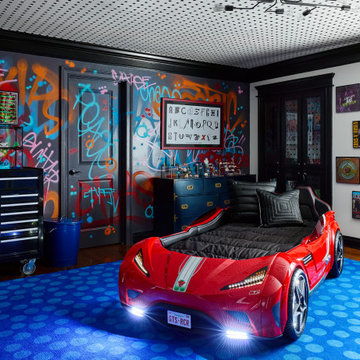
Réalisation d'une chambre d'enfant de 1 à 3 ans bohème avec un mur multicolore, parquet foncé, un sol marron, un plafond en papier peint et du papier peint.
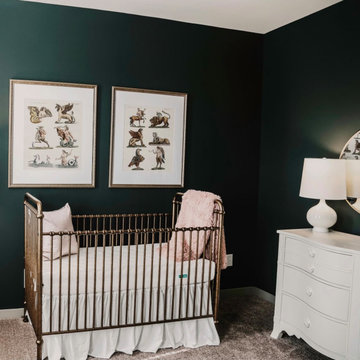
Whether your goal is to redefine an existing space, or create an entirely new footprint, Hallowed Home will guide you through the process - offering a full spectrum of design services.
Our mission is simple; craft a well appointed sanctuary. Bold, livable luxury.
About the Owner I Lauren Baldwin
Lauren’s desire to conceptualize extraordinary surroundings, along with her ability to foster lasting relationships, was the driving force behind Hallowed Home’s inception. Finding trends far too underwhelming, she prefers to craft distinctive spaces that remain relevant.
Specializing in dark and moody transitional interiors; Lauren’s keen eye for refined coziness, coupled with a deep admiration of fine art, enable her unique design approach.
With a personal affinity for classic American and stately English styles; her perspective exudes a rich, timeless warmth.
Despite her passion for patrons that aren’t ‘afraid of the dark’; she is no stranger to a myriad of artistic styles and techniques. She aims to discover what truly speaks to her clients - and execute.
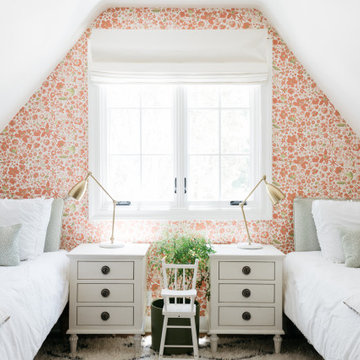
Exemple d'une chambre d'enfant de 4 à 10 ans chic avec un mur multicolore.
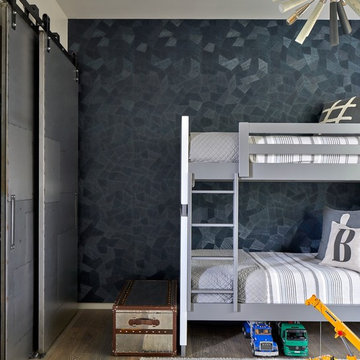
Aviation inspired barn doors serve as closet doors opposite the bunk beds and window wall. Textural vinyl wallcovering adds easy to clean interest to the space.
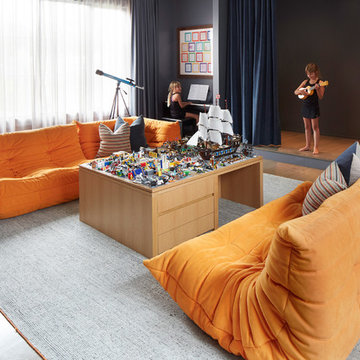
Warmly contemporary, airy, and above all welcoming, this single-family home in the heart of the city blends family-friendly living – and playing – space with rooms designed for large-scale entertaining. As at ease hosting a team’s worth of basketball-dribbling youngsters as it is gathering hundreds of philanthropy-minded guests for worthy causes, it transitions between the two without care or concern. An open floor plan is thoughtfully segmented by custom millwork designed to define spaces, provide storage, and cozy large expanses of space. Sleek, yet never cold, its gallery-like ambiance accommodates an art collection that ranges from the ethnic and organic to the textural, streamlined furniture silhouettes, quietly dynamic fabrics, and an arms-wide-open policy toward the two young boys who call this house home. Of course, like any family home, the kitchen is its heart. Here, linear forms – think wall upon wall of concealed cabinets, hugely paned windows, and an elongated island that seats eight even as it provides generous prep and serving space – define the ultimate in contemporary urban living.
Photo Credit: Werner Straube
Idées déco de chambres d'enfant et de bébé oranges, noires
8


