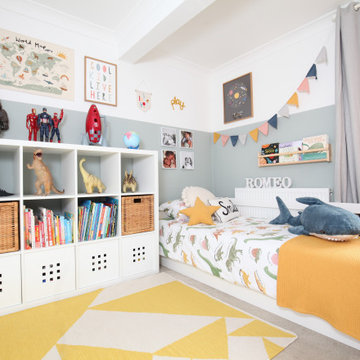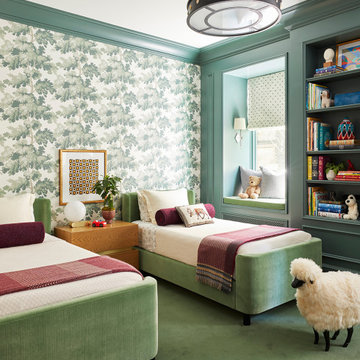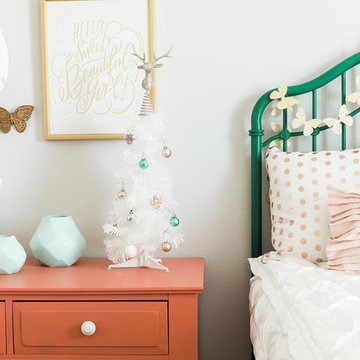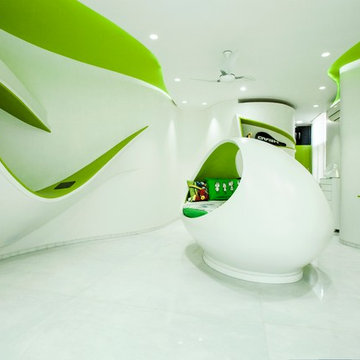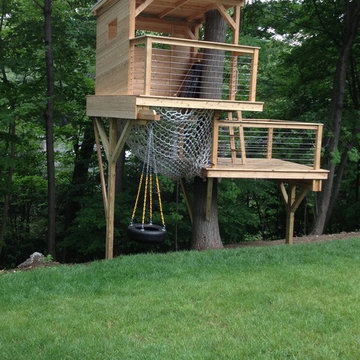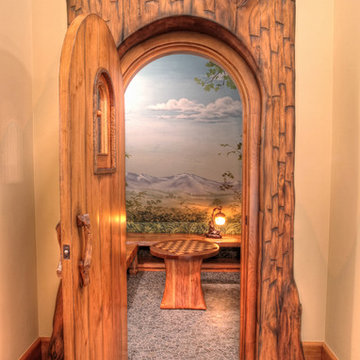Trier par :
Budget
Trier par:Populaires du jour
21 - 40 sur 10 029 photos
1 sur 3
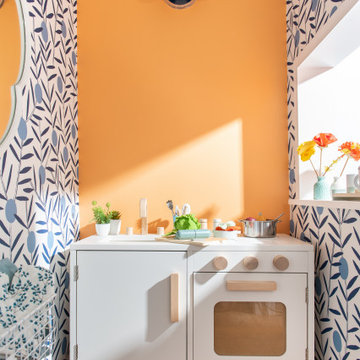
Inside the playhouse built in under the stairs!
Cette photo montre une chambre neutre de 4 à 10 ans tendance de taille moyenne avec un mur multicolore, un sol en bois brun, un sol marron et du papier peint.
Cette photo montre une chambre neutre de 4 à 10 ans tendance de taille moyenne avec un mur multicolore, un sol en bois brun, un sol marron et du papier peint.

Our clients purchased a new house, but wanted to add their own personal style and touches to make it really feel like home. We added a few updated to the exterior, plus paneling in the entryway and formal sitting room, customized the master closet, and cosmetic updates to the kitchen, formal dining room, great room, formal sitting room, laundry room, children’s spaces, nursery, and master suite. All new furniture, accessories, and home-staging was done by InHance. Window treatments, wall paper, and paint was updated, plus we re-did the tile in the downstairs powder room to glam it up. The children’s bedrooms and playroom have custom furnishings and décor pieces that make the rooms feel super sweet and personal. All the details in the furnishing and décor really brought this home together and our clients couldn’t be happier!

A secret ball pit! Top of the slide is located in the children's closet.
Idée de décoration pour une grande chambre d'enfant de 4 à 10 ans chalet avec un mur gris.
Idée de décoration pour une grande chambre d'enfant de 4 à 10 ans chalet avec un mur gris.

David Giles
Exemple d'une chambre de garçon de 4 à 10 ans tendance de taille moyenne avec un bureau, un mur multicolore, parquet foncé et un sol marron.
Exemple d'une chambre de garçon de 4 à 10 ans tendance de taille moyenne avec un bureau, un mur multicolore, parquet foncé et un sol marron.
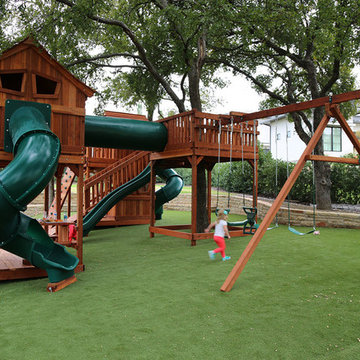
The set was built on a yard with a slight slope making it an even more amazing set. This redwood play system is unique with many options for exploring every area of the fort with crawl tubes, bridges and ramps. Many slide and swing options as well.
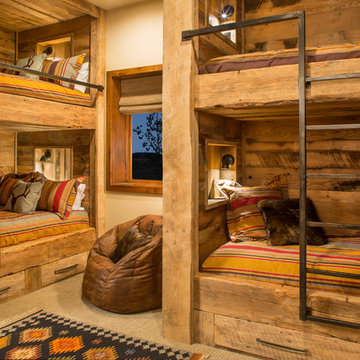
Rustic wood bunks.
Réalisation d'une chambre d'enfant de 4 à 10 ans chalet avec un mur beige, moquette et un lit superposé.
Réalisation d'une chambre d'enfant de 4 à 10 ans chalet avec un mur beige, moquette et un lit superposé.

Cette image montre une petite chambre d'enfant design avec un mur blanc et un lit mezzanine.
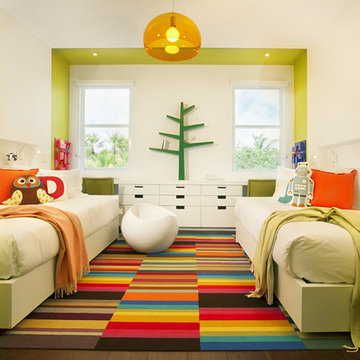
Miami Interior Designers - Residential Interior Design Project in Aventura, FL. A classic Mediterranean home turns Transitional and Contemporary by DKOR Interiors. Photo: Alexia Fodere Interior Design by Miami and Ft. Lauderdale Interior Designers, DKOR Interiors. www.dkorinteriors.com
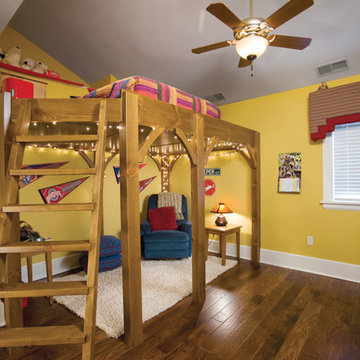
Photos by Scott Pease
Exemple d'une chambre d'enfant chic avec un mur jaune et un lit mezzanine.
Exemple d'une chambre d'enfant chic avec un mur jaune et un lit mezzanine.
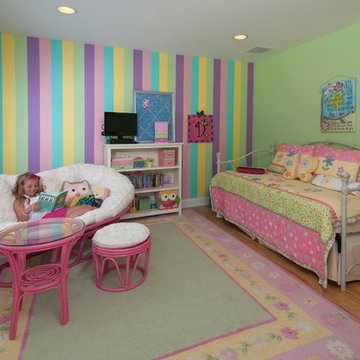
SW RAL 6019 Pastel Green
Réalisation d'une chambre d'enfant de 4 à 10 ans tradition de taille moyenne avec un sol en bois brun et un mur multicolore.
Réalisation d'une chambre d'enfant de 4 à 10 ans tradition de taille moyenne avec un sol en bois brun et un mur multicolore.
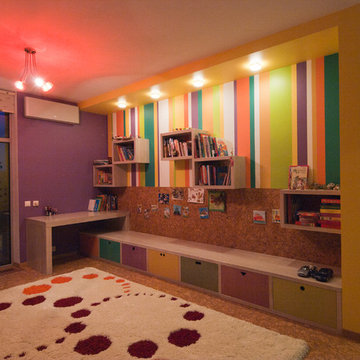
Dumitru Didencul
Cette photo montre une chambre d'enfant moderne.
Cette photo montre une chambre d'enfant moderne.

4,945 square foot two-story home, 6 bedrooms, 5 and ½ bathroom plus a secondary family room/teen room. The challenge for the design team of this beautiful New England Traditional home in Brentwood was to find the optimal design for a property with unique topography, the natural contour of this property has 12 feet of elevation fall from the front to the back of the property. Inspired by our client’s goal to create direct connection between the interior living areas and the exterior living spaces/gardens, the solution came with a gradual stepping down of the home design across the largest expanse of the property. With smaller incremental steps from the front property line to the entry door, an additional step down from the entry foyer, additional steps down from a raised exterior loggia and dining area to a slightly elevated lawn and pool area. This subtle approach accomplished a wonderful and fairly undetectable transition which presented a view of the yard immediately upon entry to the home with an expansive experience as one progresses to the rear family great room and morning room…both overlooking and making direct connection to a lush and magnificent yard. In addition, the steps down within the home created higher ceilings and expansive glass onto the yard area beyond the back of the structure. As you will see in the photographs of this home, the family area has a wonderful quality that really sets this home apart…a space that is grand and open, yet warm and comforting. A nice mixture of traditional Cape Cod, with some contemporary accents and a bold use of color…make this new home a bright, fun and comforting environment we are all very proud of. The design team for this home was Architect: P2 Design and Jill Wolff Interiors. Jill Wolff specified the interior finishes as well as furnishings, artwork and accessories.
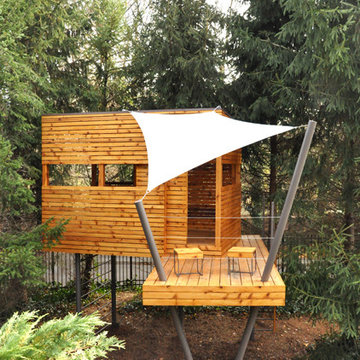
Halkin Photography
www.halkinphotography.com
Exemple d'une chambre d'enfant moderne.
Exemple d'une chambre d'enfant moderne.
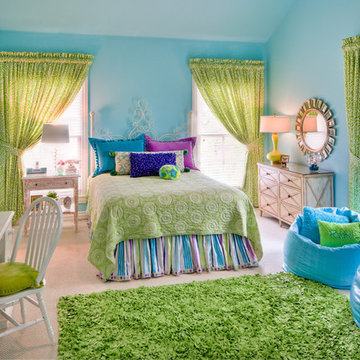
Craig Kuhner Photography
Inspiration pour une chambre d'enfant traditionnelle de taille moyenne avec un mur bleu et moquette.
Inspiration pour une chambre d'enfant traditionnelle de taille moyenne avec un mur bleu et moquette.
Idées déco de chambres d'enfant et de bébé oranges, vertes
2


