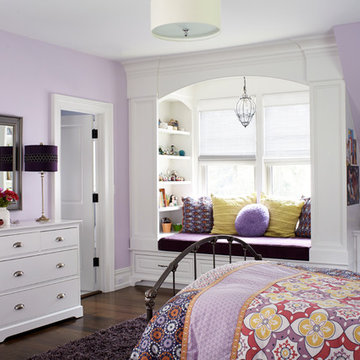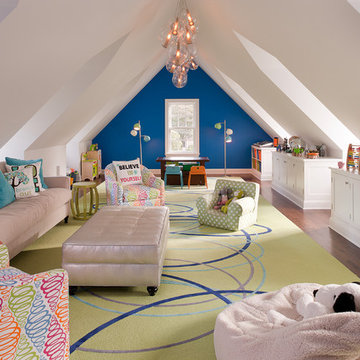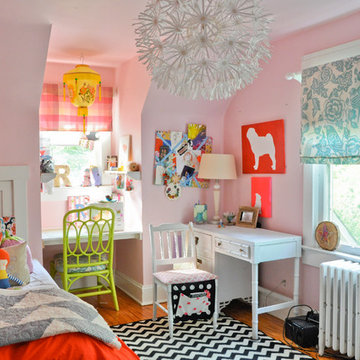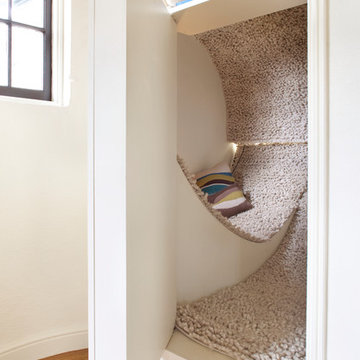Trier par :
Budget
Trier par:Populaires du jour
1 - 20 sur 798 photos

Child's room with Heart Pine flooring
Photo by: Richard Leo Johnson
Idée de décoration pour une chambre d'enfant de 4 à 10 ans urbaine avec parquet foncé, un mur rouge et un lit superposé.
Idée de décoration pour une chambre d'enfant de 4 à 10 ans urbaine avec parquet foncé, un mur rouge et un lit superposé.

This Cape Cod inspired custom home includes 5,500 square feet of large open living space, 5 bedrooms, 5 bathrooms, working spaces for the adults and kids, a lower level guest suite, ample storage space, and unique custom craftsmanship and design elements characteristically fashioned into all Schrader homes. Detailed finishes including unique granite countertops, natural stone, cape code inspired tiles & 7 inch trim boards, splashes of color, and a mixture of Knotty Alder & Soft Maple cabinetry adorn this comfortable, family friendly home.
Some of the design elements in this home include a master suite with gas fireplace, master bath, large walk in closet, and balcony overlooking the pool. In addition, the upper level of the home features a secret passageway between kid’s bedrooms, upstairs washer & dryer, built in cabinetry, and a 700+ square foot bonus room above the garage.
Main level features include a large open kitchen with granite countertops with honed finishes, dining room with wainscoted walls, Butler's pantry, a “dog room” complete w/dog wash station, home office, and kids study room.
The large lower level includes a Mother-in-law suite with private bath, kitchen/wet bar, 400 Square foot masterfully finished home theatre with old time charm & built in couch, and a lower level garage exiting to the back yard with ample space for pool supplies and yard equipment.
This MN Greenpath Certified home includes a geothermal heating & cooling system, spray foam insulation, and in-floor radiant heat, all incorporated to significantly reduce utility costs. Additionally, reclaimed wood from trees removed from the lot, were used to produce the maple flooring throughout the home and to build the cherry breakfast nook table. Woodwork reclaimed by Wood From the Hood
Photos - Dean Reidel
Interior Designer - Miranda Brouwer
Staging - Stage by Design
Trouvez le bon professionnel près de chez vous
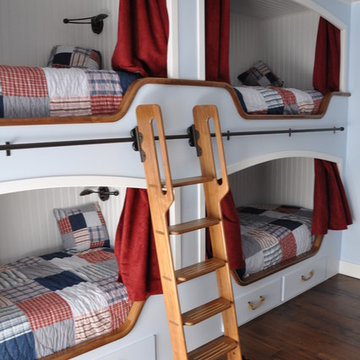
Cette image montre une grande chambre d'enfant de 4 à 10 ans traditionnelle avec un mur blanc, parquet foncé, un sol marron et un lit superposé.
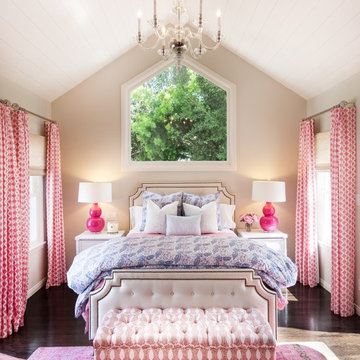
Cette image montre une chambre d'enfant traditionnelle avec un mur beige, parquet foncé et un sol marron.
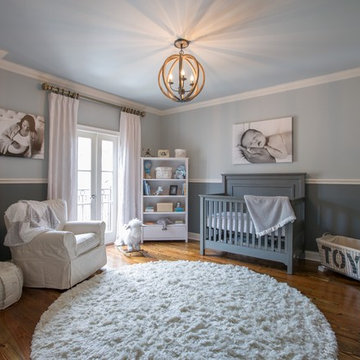
Réalisation d'une chambre de bébé neutre tradition avec un mur gris et un sol en bois brun.
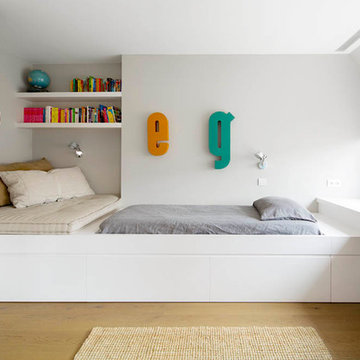
Mauricio Fuentes
Cette image montre une chambre d'enfant nordique de taille moyenne avec un mur gris et un sol en bois brun.
Cette image montre une chambre d'enfant nordique de taille moyenne avec un mur gris et un sol en bois brun.
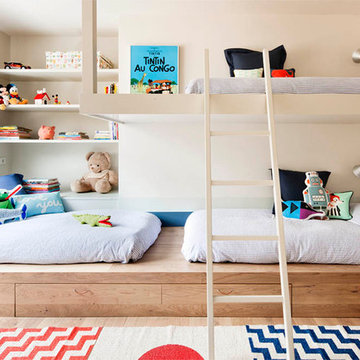
Idées déco pour une chambre d'enfant de 4 à 10 ans contemporaine de taille moyenne avec un mur beige, parquet clair et un lit superposé.

Designed for a waterfront site overlooking Cape Cod Bay, this modern house takes advantage of stunning views while negotiating steep terrain. Designed for LEED compliance, the house is constructed with sustainable and non-toxic materials, and powered with alternative energy systems, including geothermal heating and cooling, photovoltaic (solar) electricity and a residential scale wind turbine.
Builder: Cape Associates
Interior Design: Forehand + Lake
Photography: Durston Saylor
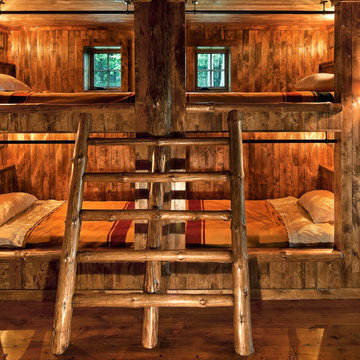
Pete Sieger
Idées déco pour une chambre d'enfant montagne avec un mur marron, parquet foncé et un lit superposé.
Idées déco pour une chambre d'enfant montagne avec un mur marron, parquet foncé et un lit superposé.
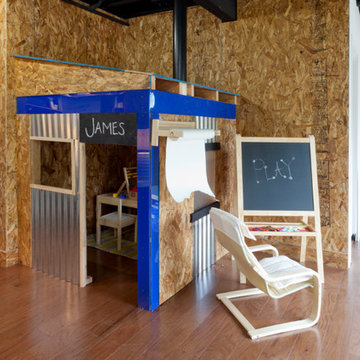
The new basement is the ultimate multi-functional space. A bar, foosball table, dartboard, and glass garage door with direct access to the back provide endless entertainment for guests; a cozy seating area with a whiteboard and pop-up television is perfect for Mike's work training sessions (or relaxing!); and a small playhouse and fun zone offer endless possibilities for the family's son, James.
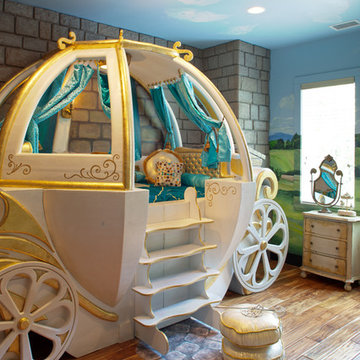
Atlantic Archives, Richard Leo Johnson
Idée de décoration pour une chambre d'enfant bohème.
Idée de décoration pour une chambre d'enfant bohème.
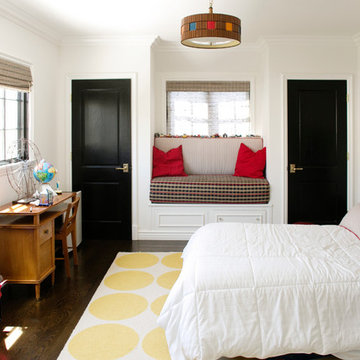
Design by Abby Wolf Weiss Interiors | photo by Jessica Claire | www.jessicaclaire.net
Aménagement d'une chambre d'enfant classique avec un mur blanc.
Aménagement d'une chambre d'enfant classique avec un mur blanc.
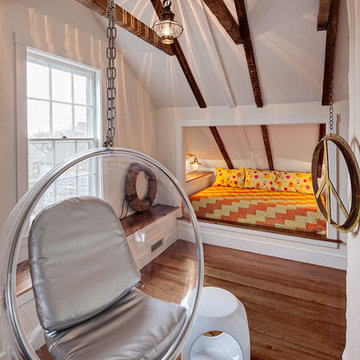
Cette image montre une chambre d'enfant design avec un mur blanc et un sol en bois brun.
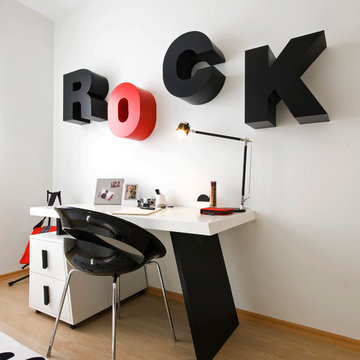
Inspiration pour une chambre d'enfant minimaliste avec un bureau et un mur blanc.
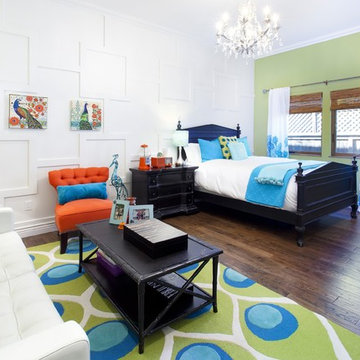
Girl's room with custom wall millwork
Aménagement d'une grande chambre d'enfant méditerranéenne avec un mur blanc et parquet foncé.
Aménagement d'une grande chambre d'enfant méditerranéenne avec un mur blanc et parquet foncé.
Idées déco de chambres d'enfant et de bébé
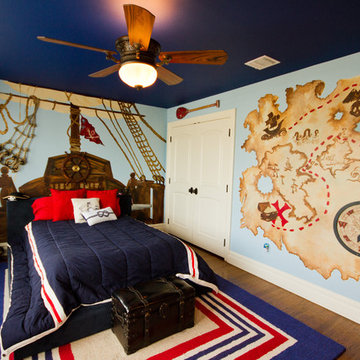
Correy DeWindt, Lilgreen Photography
Idée de décoration pour une chambre de garçon tradition.
Idée de décoration pour une chambre de garçon tradition.
1


