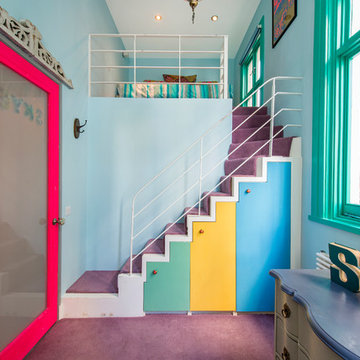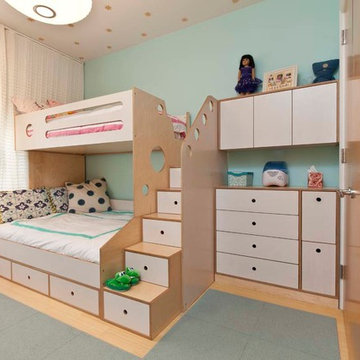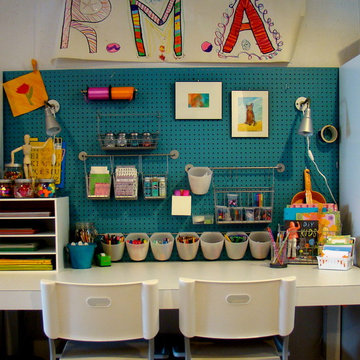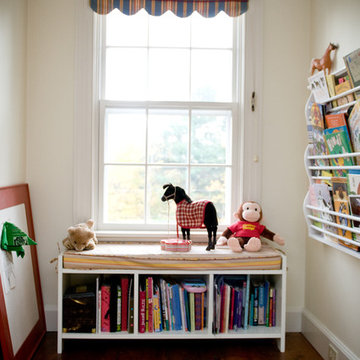Trier par :
Budget
Trier par:Populaires du jour
1 - 20 sur 304 photos
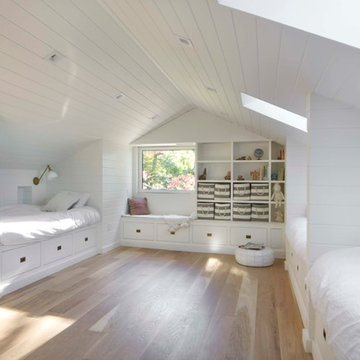
Exemple d'une grande chambre d'enfant de 4 à 10 ans nature avec un mur blanc et parquet clair.
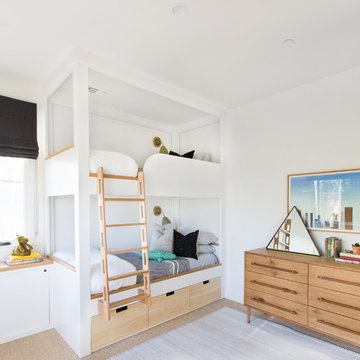
Idée de décoration pour une grande chambre d'enfant de 4 à 10 ans tradition avec un mur blanc, moquette, un sol beige et un lit superposé.
Trouvez le bon professionnel près de chez vous
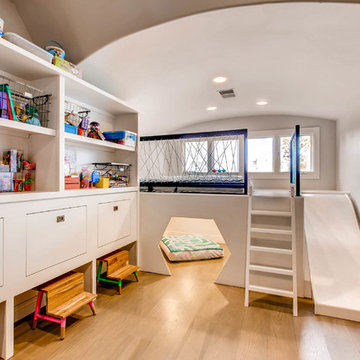
Idées déco pour une grande chambre d'enfant de 1 à 3 ans contemporaine avec un mur gris, un sol en bois brun et un sol marron.
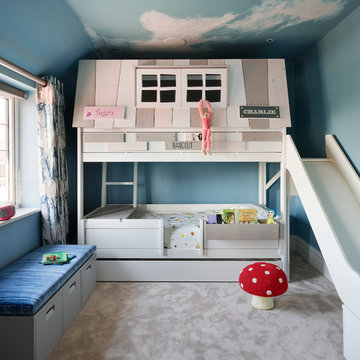
Highly imaginative kids bedroom featuring a house style bunk bed with integrated slide to come down from the top bunk. The ceiling is hand painted with a sky and cloud effect.
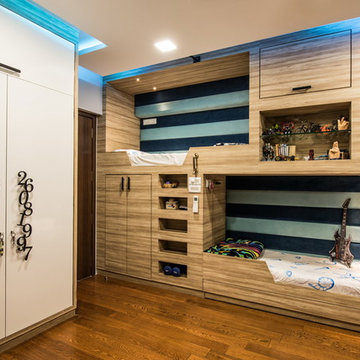
Cette image montre une petite chambre d'enfant design avec un mur blanc, un sol marron, un sol en bois brun et un lit superposé.

Alexey Gold-Dvoryadkin
Please see link for rug:
https://shopyourdecor.com/products/rainbow-geometric-rug
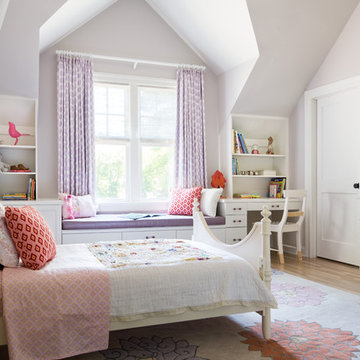
Cette photo montre une grande chambre d'enfant de 4 à 10 ans chic avec parquet clair et un mur blanc.
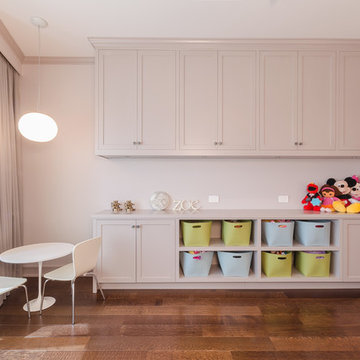
This 4,000 square-foot private residence is located at one of the city’s most prestigious addresses: the Intercontinental of Boston. Conveniently situated downtown near the waterfront, the home offers incredible city views and easy access to Boston’s most reputable restaurants, shops, and parks. A complete, full gut renovation, this transformation brings in the most contemporary and current design flair and is punctuated with strong millwork detail. Full home automation allows for ease and comfort of day-to-day living. Premium appliance package and textured finishes in all areas of the house provide a plush look and sophisticated feel.
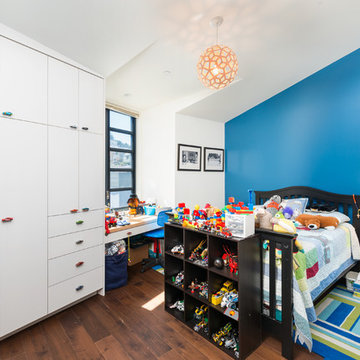
This home is in Noe Valley, a highly desirable and growing neighborhood of San Francisco. As young highly-educated families move into the area, we are remodeling and adding on to the aging homes found there. This project remodeled the entire existing two story house and added a third level, capturing the incredible views toward downtown. The design features integral color stucco, zinc roofing, an International Orange staircase, eco-teak cabinets and concrete counters. A flowing sequence of spaces were choreographed from the entry through to the family room.

Idée de décoration pour une chambre d'enfant de 4 à 10 ans design avec un lit superposé.
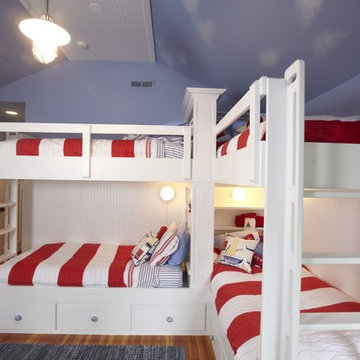
Inspiration pour une chambre d'enfant de 4 à 10 ans traditionnelle avec un mur bleu, un sol en bois brun et un lit superposé.
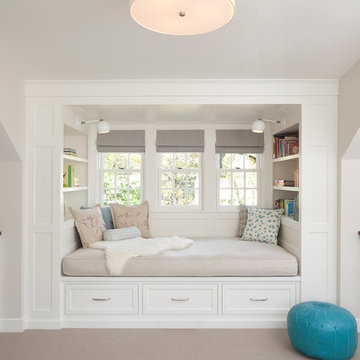
Photography by Steve Henke
Cette image montre une chambre d'enfant traditionnelle avec un mur gris et moquette.
Cette image montre une chambre d'enfant traditionnelle avec un mur gris et moquette.
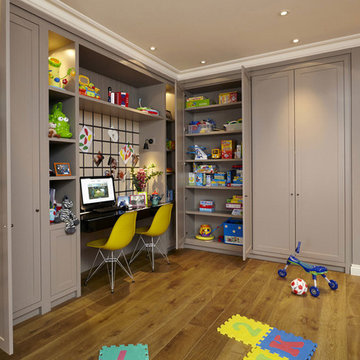
Inspiration pour une chambre d'enfant de 4 à 10 ans traditionnelle avec un sol en bois brun et un mur gris.
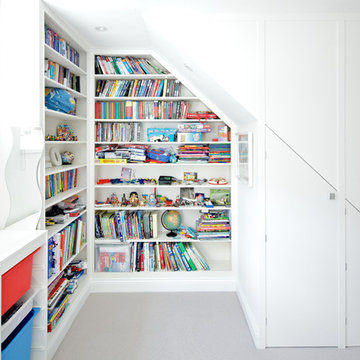
Sophie Mutevelian
Aménagement d'une chambre d'enfant de 4 à 10 ans contemporaine avec un mur blanc.
Aménagement d'une chambre d'enfant de 4 à 10 ans contemporaine avec un mur blanc.

This 7,000 square foot space located is a modern weekend getaway for a modern family of four. The owners were looking for a designer who could fuse their love of art and elegant furnishings with the practicality that would fit their lifestyle. They owned the land and wanted to build their new home from the ground up. Betty Wasserman Art & Interiors, Ltd. was a natural fit to make their vision a reality.
Upon entering the house, you are immediately drawn to the clean, contemporary space that greets your eye. A curtain wall of glass with sliding doors, along the back of the house, allows everyone to enjoy the harbor views and a calming connection to the outdoors from any vantage point, simultaneously allowing watchful parents to keep an eye on the children in the pool while relaxing indoors. Here, as in all her projects, Betty focused on the interaction between pattern and texture, industrial and organic.
Project completed by New York interior design firm Betty Wasserman Art & Interiors, which serves New York City, as well as across the tri-state area and in The Hamptons.
For more about Betty Wasserman, click here: https://www.bettywasserman.com/
To learn more about this project, click here: https://www.bettywasserman.com/spaces/sag-harbor-hideaway/
Idées déco de chambres d'enfant et de bébé
1


