Trier par :
Budget
Trier par:Populaires du jour
1 - 20 sur 725 photos
1 sur 3

Idées déco pour une chambre d'enfant bord de mer avec un mur beige, parquet clair, un plafond en lambris de bois et du lambris de bois.

Cette image montre une grande chambre d'enfant traditionnelle avec un mur bleu, un sol en marbre, un sol gris, un plafond voûté et du papier peint.
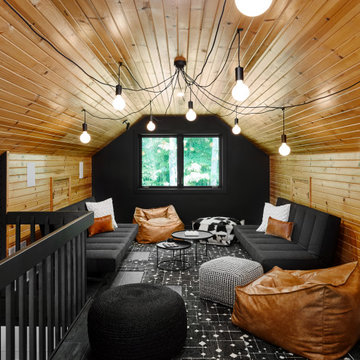
poufs
Idées déco pour une chambre d'enfant montagne en bois avec un plafond voûté et un plafond en bois.
Idées déco pour une chambre d'enfant montagne en bois avec un plafond voûté et un plafond en bois.

Werner Straube Photography
Exemple d'une chambre d'enfant chic de taille moyenne avec un mur blanc, parquet foncé, un sol marron et un plafond décaissé.
Exemple d'une chambre d'enfant chic de taille moyenne avec un mur blanc, parquet foncé, un sol marron et un plafond décaissé.

This 1990s brick home had decent square footage and a massive front yard, but no way to enjoy it. Each room needed an update, so the entire house was renovated and remodeled, and an addition was put on over the existing garage to create a symmetrical front. The old brown brick was painted a distressed white.
The 500sf 2nd floor addition includes 2 new bedrooms for their teen children, and the 12'x30' front porch lanai with standing seam metal roof is a nod to the homeowners' love for the Islands. Each room is beautifully appointed with large windows, wood floors, white walls, white bead board ceilings, glass doors and knobs, and interior wood details reminiscent of Hawaiian plantation architecture.
The kitchen was remodeled to increase width and flow, and a new laundry / mudroom was added in the back of the existing garage. The master bath was completely remodeled. Every room is filled with books, and shelves, many made by the homeowner.
Project photography by Kmiecik Imagery.
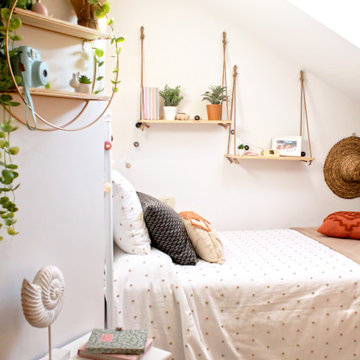
Este dormitorio con medidas "complicadas" tenía un color muy potente que provocaba mayor sensación de falta de luz y espacio. Los tonos blancos y los objetos en madera y fibras naturales, lo transforman en un dormitorio apetecible y con ganas de soñarlo.
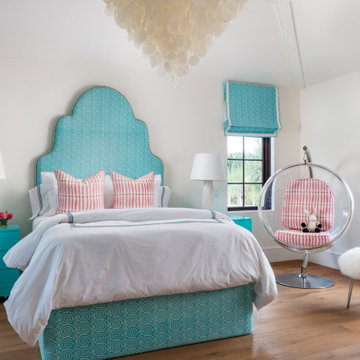
Cette image montre une chambre d'enfant traditionnelle avec un mur blanc, un sol en bois brun, un sol marron et un plafond voûté.

三階の洋室。
床はテラコッタ。
ベットと棚はエコバーチ積層合板。
Exemple d'une petite chambre d'enfant avec un mur blanc, tomettes au sol, un sol marron, un plafond en papier peint et du lambris de bois.
Exemple d'une petite chambre d'enfant avec un mur blanc, tomettes au sol, un sol marron, un plafond en papier peint et du lambris de bois.
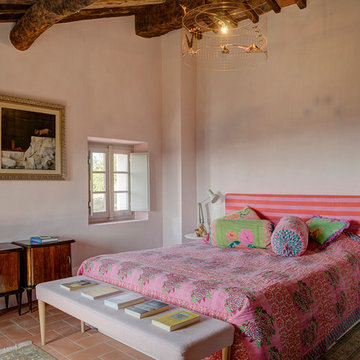
Idée de décoration pour une chambre d'enfant méditerranéenne avec un mur rose, tomettes au sol, un sol orange et poutres apparentes.
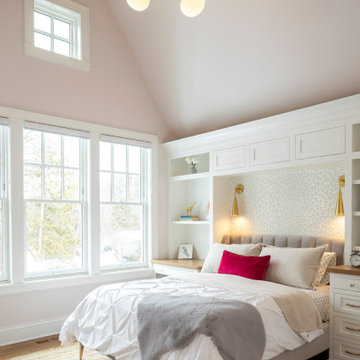
A place for rest and rejuvenation. Not too pink, the walls were painted a warm blush tone and matched with white custom cabinetry and gray accents. The brass finishes bring the warmth needed.

Детская комната для мальчика 13 лет. На стене ручная роспись. Увеличили пространство комнаты за счет использования подоконника в качестве рабочей зоны. Вся мебель выполнена под заказ по индивидуальным размерам. Текстиль в проекте выполнен так же нашей студией и разработан лично дизайнером проекта Ириной Мариной.

Cette photo montre une grande chambre d'enfant méditerranéenne avec un mur blanc, sol en béton ciré, un sol beige et poutres apparentes.
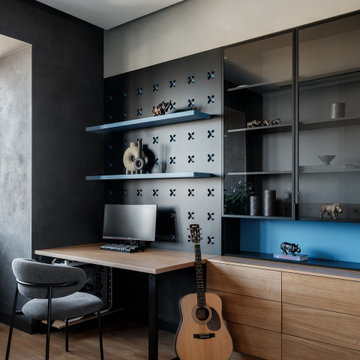
В каждой детской мы хотели подчеркнуть индивидуальность каждого ребенка каким то элементом, но при этом чтобы интерьер в целом был органичной частью общей концепции. Мальчик увлекается компьютерными играми,хочет стать специалистом в IT области. Для него мы оформили комнату в темных оттенках, а вместо кровати разместили диван с ортопедическим матрасом
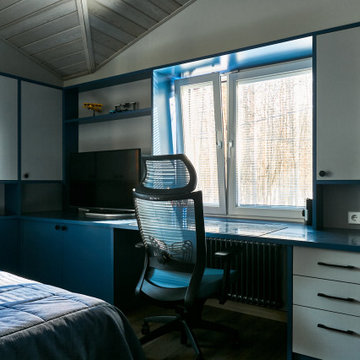
Exemple d'une grande chambre d'enfant tendance avec un mur gris, un sol en bois brun, poutres apparentes, un plafond en lambris de bois et un plafond en bois.

Réalisation d'une grande chambre d'enfant tradition avec un mur blanc, un sol en bois brun, un sol marron, un plafond voûté et du papier peint.

Диван — Bellus; кровать, рабочий стол, стеллаж и шкаф — собственное производство Starikova Design по эскизам автора; журнальные столики — La Redoute Bangor; подвесные потолочные светильники — Lucide.

Réalisation d'une grande chambre d'enfant design avec un bureau, un sol en bois brun, un plafond décaissé, du papier peint, un mur multicolore et un sol gris.
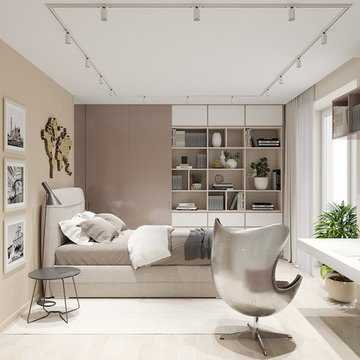
LINEIKA Design Bureau | Интерьер детской комнаты для подростка в бежевой цветовой гамме.
Aménagement d'une chambre d'enfant contemporaine de taille moyenne avec un mur beige, un sol en bois brun, un sol beige et un plafond décaissé.
Aménagement d'une chambre d'enfant contemporaine de taille moyenne avec un mur beige, un sol en bois brun, un sol beige et un plafond décaissé.

While respecting the history and architecture of the house, we created an updated version of the home’s original personality with contemporary finishes that still feel appropriate, while also incorporating some of the original furniture passed down in the family. Two decades and two teenage sons later, the family needed their home to be more user friendly and to better suit how they live now. We used a lot of unique and upscale finishes that would contrast each other and add panache to the space.
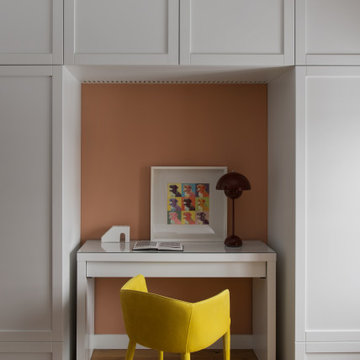
Cette photo montre une chambre d'enfant tendance de taille moyenne avec un bureau, un mur orange, un sol en bois brun, un sol beige et un plafond décaissé.
Idées déco de chambres d'enfant et de bébé pour ados avec différents designs de plafond
1

