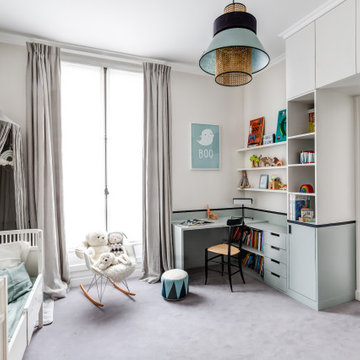Trier par :
Budget
Trier par:Populaires du jour
1 - 20 sur 4 204 photos
1 sur 3
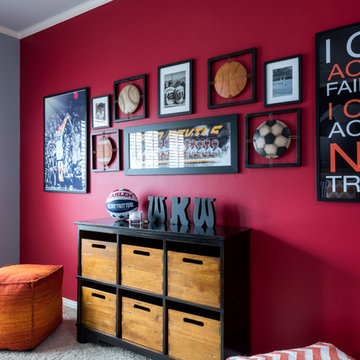
This boy’s room is fun and reflects his personality of sports. We used a custom sports mural for the accent wall behind the low profile bed. We used gray, red, orange, and black in the room with bedding, walls colors, wall décor and accessories. Furniture was kept to a minimum.
Michael Hunter Photography
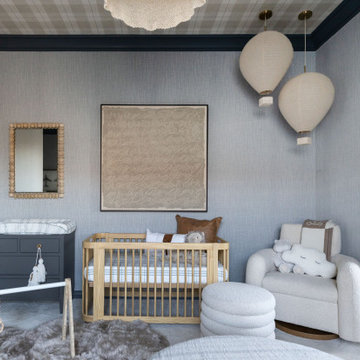
THIS ADORABLE NURSERY GOT A FULL MAKEOVER WITH ADDED WALLPAPER ON WALLS + CEILING DETAIL. WE ALSO ADDED LUXE FURNISHINGS TO COMPLIMENT THE ART PIECES + LIGHTING
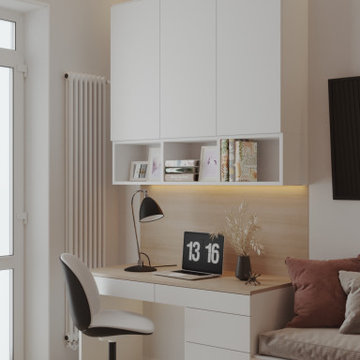
Inspiration pour une chambre d'enfant de 4 à 10 ans de taille moyenne avec un mur beige, moquette et un sol beige.

In this the sweet nursery, the designer specified a blue gray paneled wall as the focal point behind the white and acrylic crib. A comfortable cotton and linen glider and ottoman provide the perfect spot to rock baby to sleep. A dresser with a changing table topper provides additional function, while adorable car artwork, a woven mirror, and a sheepskin rug add finishing touches and additional texture.
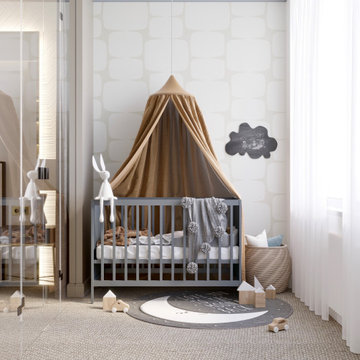
Детская комната
Inspiration pour une petite chambre de bébé garçon design avec un mur beige, moquette, un sol beige et du papier peint.
Inspiration pour une petite chambre de bébé garçon design avec un mur beige, moquette, un sol beige et du papier peint.
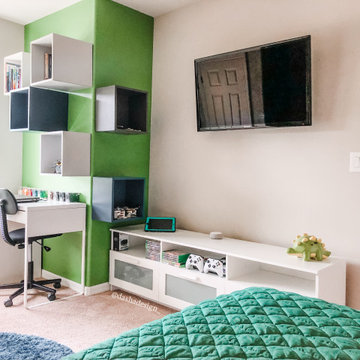
Bedroom inspired by lego, minecraft and godzilla
Inspiration pour une chambre d'enfant de 4 à 10 ans minimaliste de taille moyenne avec un mur vert, moquette et un sol beige.
Inspiration pour une chambre d'enfant de 4 à 10 ans minimaliste de taille moyenne avec un mur vert, moquette et un sol beige.
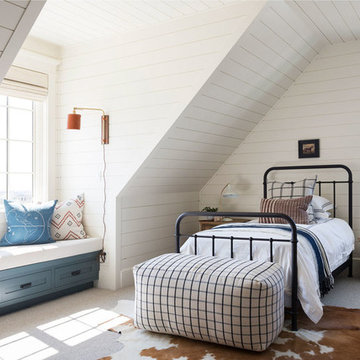
Cette photo montre une grande chambre d'enfant de 4 à 10 ans bord de mer avec un mur blanc, moquette et un sol gris.
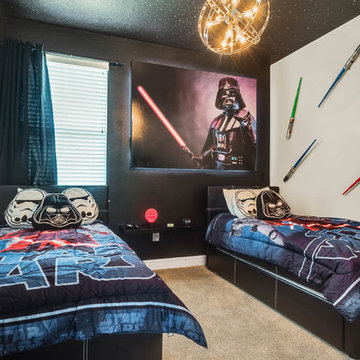
Inspiration pour une chambre d'enfant de 4 à 10 ans design avec un mur noir, moquette et un sol beige.
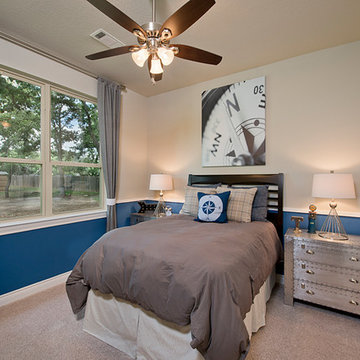
The Wimberley provides a beautifully designed open living space. The elegant master suite has his and her closets and an oversized master shower. The two other spacious bedrooms share a Jack and Jill bathroom with separate vanities. The great room features soaring cathedral ceilings with wood truss beams and flows into the kitchen with an eating bar and large walk-in pantry. The Wimberley offers a two car garage that provides extra storage and leads into a large drop zone. The bonus room upstairs adds more versatile space. Tour the fully furnished Wimberley at our Boerne Design Center.
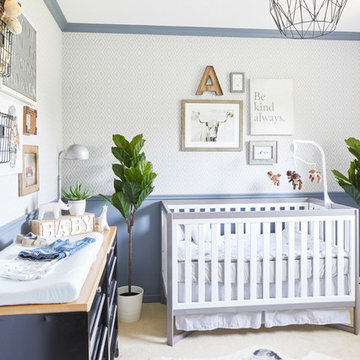
Jason Hartog
Cette image montre une chambre de bébé garçon traditionnelle avec un mur bleu, moquette et un sol beige.
Cette image montre une chambre de bébé garçon traditionnelle avec un mur bleu, moquette et un sol beige.
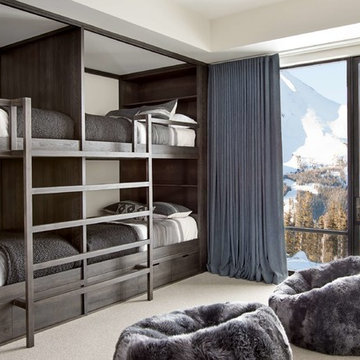
Modern Patriot Residence by Locati Architects, Interior Design by Locati Interiors, Photography by Gibeon Photography
Aménagement d'une chambre d'enfant contemporaine avec un mur beige, moquette, un sol beige et un lit superposé.
Aménagement d'une chambre d'enfant contemporaine avec un mur beige, moquette, un sol beige et un lit superposé.
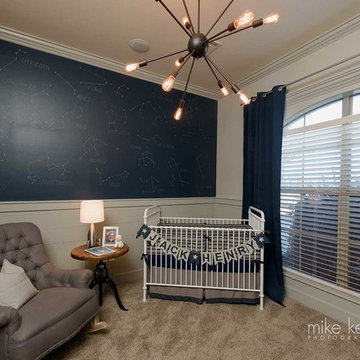
The side table and dresser are from Park Hill Home in Conway, Ark. The curtains and rocker are from Pottery Barn. The bedding is from Restoration Hardware. The rocket light is from Target. We made the shelves and curtain rod from pipe and barn wood. The navy part of the wall was painted with regular paint and I used white chalk to make the constellations. There are real constellations and one for each brother that they designed. The crib is from Franklin & Ben. The artwork is from Hobby Lobby.

Idées déco pour une chambre d'enfant de 4 à 10 ans classique de taille moyenne avec un mur beige, moquette, un sol bleu et un lit superposé.
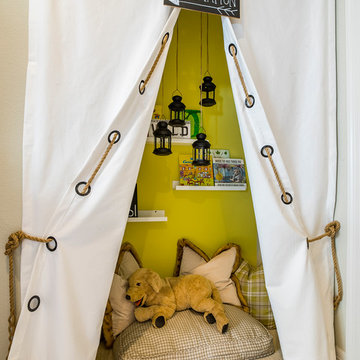
Eric Lucero Photography
Cette photo montre une petite chambre d'enfant de 4 à 10 ans montagne avec moquette.
Cette photo montre une petite chambre d'enfant de 4 à 10 ans montagne avec moquette.
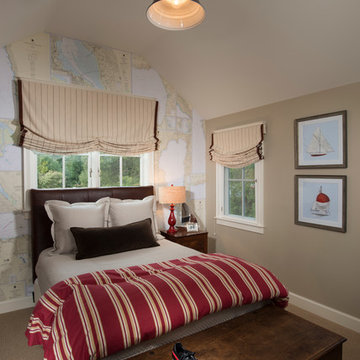
Sailing charts were used to paper the back wall. A small but cozy space for a teenage boy. photo: Finger Photography
Idées déco pour une chambre d'enfant classique de taille moyenne avec un mur beige et moquette.
Idées déco pour une chambre d'enfant classique de taille moyenne avec un mur beige et moquette.
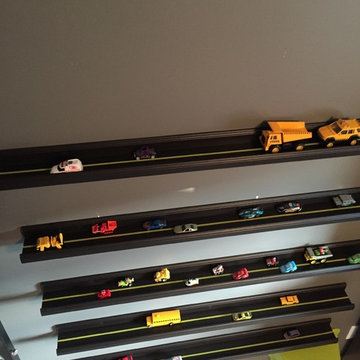
Hot Wheel car storage and display. Used wash tape to create lines for lanes. Plan to use for Lego figurine as kids get bigger.
Réalisation d'une chambre de garçon de 4 à 10 ans tradition avec un mur gris et moquette.
Réalisation d'une chambre de garçon de 4 à 10 ans tradition avec un mur gris et moquette.
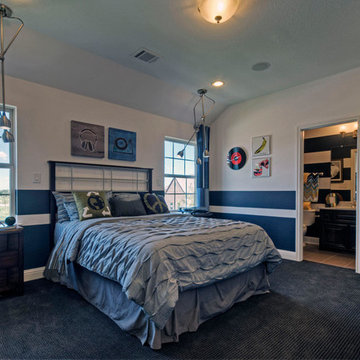
Toll Brothers Model Home in Plano, Tx. by Linfield Design
Idée de décoration pour une chambre d'enfant design de taille moyenne avec moquette et un mur multicolore.
Idée de décoration pour une chambre d'enfant design de taille moyenne avec moquette et un mur multicolore.

4,945 square foot two-story home, 6 bedrooms, 5 and ½ bathroom plus a secondary family room/teen room. The challenge for the design team of this beautiful New England Traditional home in Brentwood was to find the optimal design for a property with unique topography, the natural contour of this property has 12 feet of elevation fall from the front to the back of the property. Inspired by our client’s goal to create direct connection between the interior living areas and the exterior living spaces/gardens, the solution came with a gradual stepping down of the home design across the largest expanse of the property. With smaller incremental steps from the front property line to the entry door, an additional step down from the entry foyer, additional steps down from a raised exterior loggia and dining area to a slightly elevated lawn and pool area. This subtle approach accomplished a wonderful and fairly undetectable transition which presented a view of the yard immediately upon entry to the home with an expansive experience as one progresses to the rear family great room and morning room…both overlooking and making direct connection to a lush and magnificent yard. In addition, the steps down within the home created higher ceilings and expansive glass onto the yard area beyond the back of the structure. As you will see in the photographs of this home, the family area has a wonderful quality that really sets this home apart…a space that is grand and open, yet warm and comforting. A nice mixture of traditional Cape Cod, with some contemporary accents and a bold use of color…make this new home a bright, fun and comforting environment we are all very proud of. The design team for this home was Architect: P2 Design and Jill Wolff Interiors. Jill Wolff specified the interior finishes as well as furnishings, artwork and accessories.
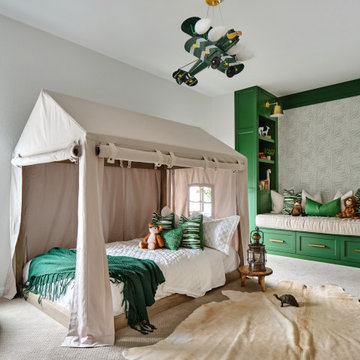
What a fun room for a little boy! Our team decided on a camping theme for this little one complete with a tent bed and an airplane overhead. Custom green built in cabinets provide the perfect reading nook before bedtime. Relaxed bedding and lots of pillows add a cozy feel, along with whimsical animal artwork and masculine touches such as the cowhide rug, camp lantern and rustic wooden night table. The khaki tent bed anchors the room and provides lots of inspiration for creative play, while the punches of bright green add excitement and contrast.
Idées déco de chambres d'enfant et de bébé pour garçon avec moquette
1


