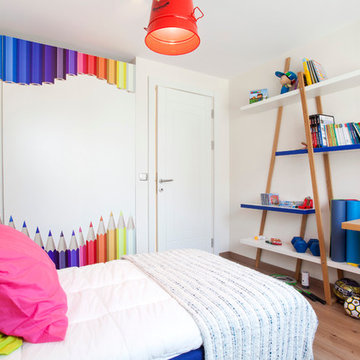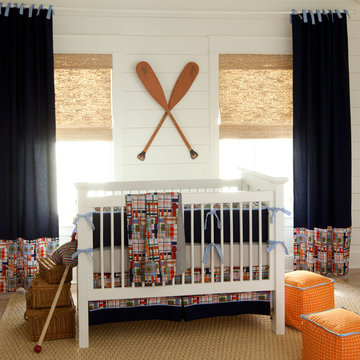Idées déco de chambres d'enfant et de bébé pour garçon avec un mur blanc
Trier par:Populaires du jour
121 - 140 sur 3 264 photos
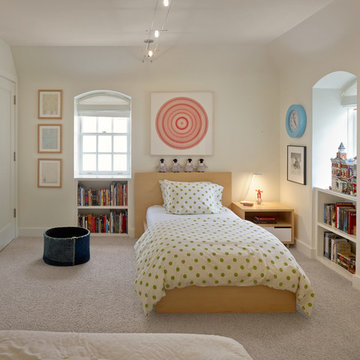
Cesar Rubio
Hulburd Design transformed a 1920s French Provincial-style home to accommodate a family of five with guest quarters. The family frequently entertains and loves to cook. This, along with their extensive modern art collection and Scandinavian aesthetic informed the clean, lively palette.
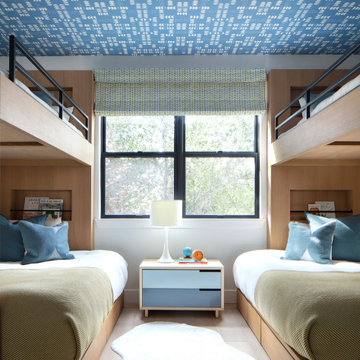
We maximized sleeping accommodations in the bunk room with two sets of custom twin over full bunk beds fabricated locally from FSC certified wood. Playful geometric wallpaper on the ceiling adds an unexpected twist.
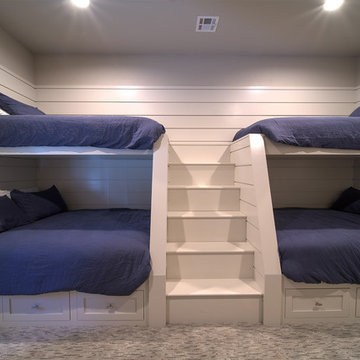
Guest bunk room with built-ins and shiplap paneling.
Cette photo montre une chambre d'enfant tendance de taille moyenne avec un mur blanc et moquette.
Cette photo montre une chambre d'enfant tendance de taille moyenne avec un mur blanc et moquette.
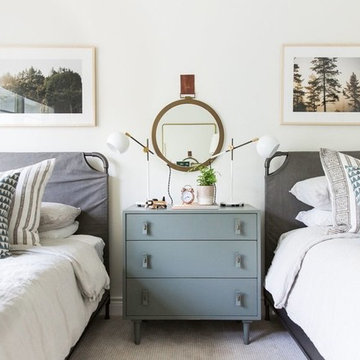
Our clients moved from Southern California to Austin, Texas and had some adjusting to do. Their home had a Texas traditional theme, but they wanted to bring in their California bohemian style. They had a lot of great pieces, really cool style, and a ton of books we had to make room for.
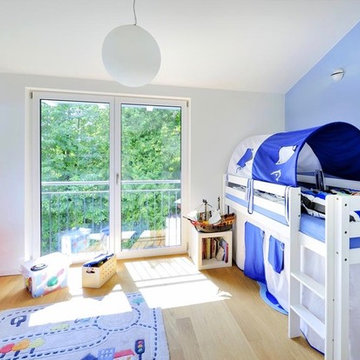
Neuplanung Inneneinrichtung Wohnhaus bei München
Cette image montre une chambre d'enfant de 4 à 10 ans design de taille moyenne avec un mur blanc, parquet clair et un sol marron.
Cette image montre une chambre d'enfant de 4 à 10 ans design de taille moyenne avec un mur blanc, parquet clair et un sol marron.
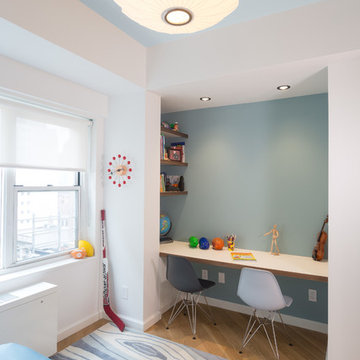
Boy's room
Photo by Emily Sidoti Photography
Aménagement d'une chambre d'enfant de 4 à 10 ans moderne de taille moyenne avec un mur blanc et parquet clair.
Aménagement d'une chambre d'enfant de 4 à 10 ans moderne de taille moyenne avec un mur blanc et parquet clair.

Диван — Bellus; кровать, рабочий стол, стеллаж и шкаф — собственное производство Starikova Design по эскизам автора; журнальные столики — La Redoute Bangor; подвесные потолочные светильники — Lucide.
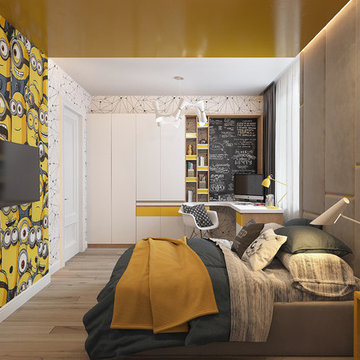
Idée de décoration pour une grande chambre d'enfant design avec un mur blanc, parquet clair et un sol beige.
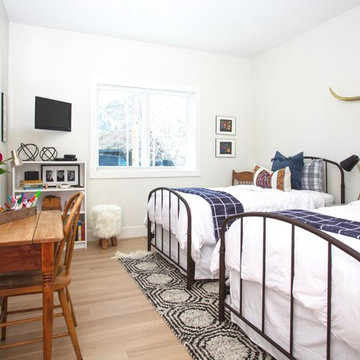
Réalisation d'une chambre d'enfant de 4 à 10 ans champêtre de taille moyenne avec un mur blanc, parquet clair et un sol beige.
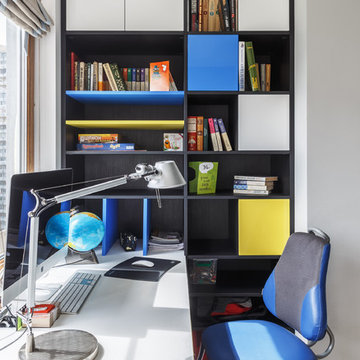
В семье двое детей: дочка 10-ти лет и 5-летний сын.Сначала родители хотели выделить детям одну комнату. Однако уже в ходе реализации проекта от этих планов отказались в пользу устройства отдельных детских для дочери и сына. Разумеется, для каждого ребенка было продумано и реализовано индивидуальное интерьерное решение, учитывающее не только пол и возраст, но также его привычки, хобби и эстетические предпочтения.
Фото: Сергей Красюк
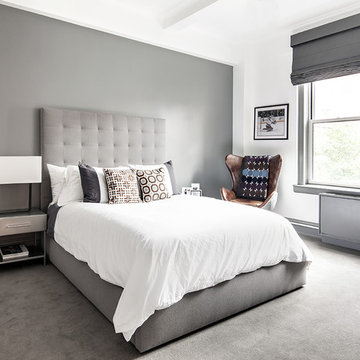
Regan Wood Photography
Exemple d'une chambre d'enfant moderne de taille moyenne avec un mur blanc et moquette.
Exemple d'une chambre d'enfant moderne de taille moyenne avec un mur blanc et moquette.
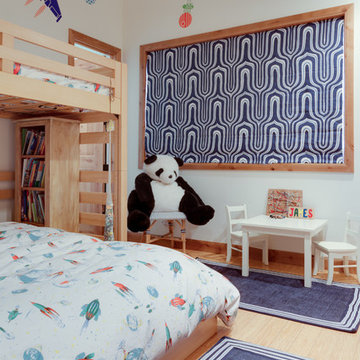
Custom roman shade in young boys room
Hufker Photo
Cette photo montre une chambre d'enfant de 4 à 10 ans éclectique de taille moyenne avec un mur blanc et parquet en bambou.
Cette photo montre une chambre d'enfant de 4 à 10 ans éclectique de taille moyenne avec un mur blanc et parquet en bambou.
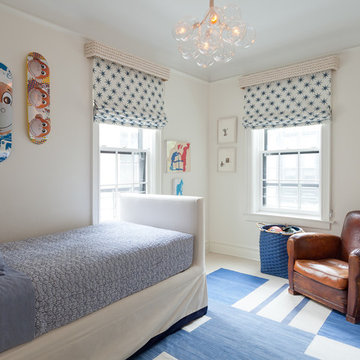
Aménagement d'une chambre de garçon de 4 à 10 ans classique de taille moyenne avec un mur blanc et parquet peint.
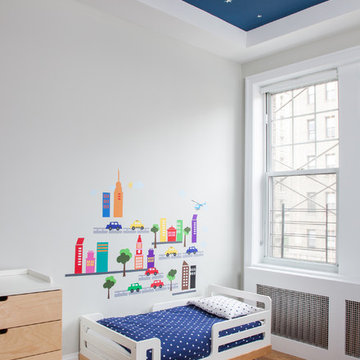
Lesley Unruh
Cette photo montre une chambre de garçon de 1 à 3 ans tendance avec un mur blanc et un sol en bois brun.
Cette photo montre une chambre de garçon de 1 à 3 ans tendance avec un mur blanc et un sol en bois brun.
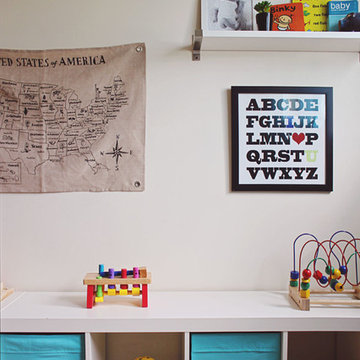
Switching from a nursery to a toddler room can be challenging. We moved into our new house when my son was about one year old, crawling and walking like a champ. So it was my chance to make the switch. My usual process is figuring out the main colors first, well this time it was different since I had already few furniture pieces. Before we moved in I bough the beautiful Atlas Tapestry from Urban Outfitters which set the tone for the room. I was lucky enough to find turquoise curtains and storage bins from Ikea. I couldn’t stay away from Land of Nod so I had to get the Touch Tone Wall Hanger and the Grand Canvas USA Map. I got the growth chart from Etsy, there are a plenty of options and you can even get a personalized decal monogram.
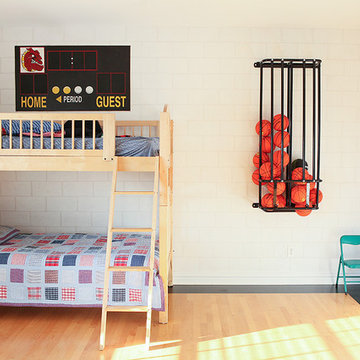
Julie Ranee Photography © 2012 Houzz
Réalisation d'une chambre d'enfant de 4 à 10 ans design avec un mur blanc, parquet clair et un lit superposé.
Réalisation d'une chambre d'enfant de 4 à 10 ans design avec un mur blanc, parquet clair et un lit superposé.
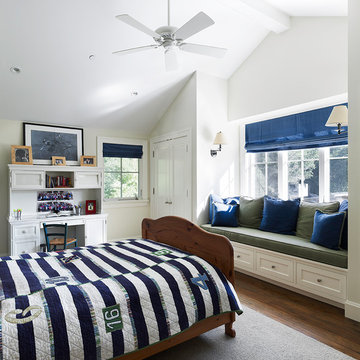
Adrian Gregorutti
Idée de décoration pour une chambre d'enfant tradition avec un mur blanc et parquet foncé.
Idée de décoration pour une chambre d'enfant tradition avec un mur blanc et parquet foncé.
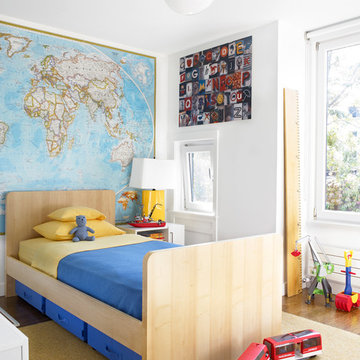
Photos by Hulya Kolabas & Catherine Tighe;
This project entailed the complete renovation of a two-family row house in Carroll Gardens. The renovation required re-connecting the ground floor to the upper floors and developing a new landscape design for the garden in the rear.
As natives of Brooklyn who loathed the darkness of traditional row houses, we were driven to infuse this space with abundant natural light and air by maintaining an open staircase. Only the front wall of the original building was retained because the existing structure would not have been able to support the additional floor that was planned.
In addition to the third floor, we added 10 feet to the back of the building and renovated the garden floor to include a rental unit that would offset a costly New York mortgage. Abundant doors and windows in the rear of the structure permit light to illuminate the home and afford views into the garden, which is located on the south side of the site and benefits from copious quantities of sunlight.
Idées déco de chambres d'enfant et de bébé pour garçon avec un mur blanc
7
