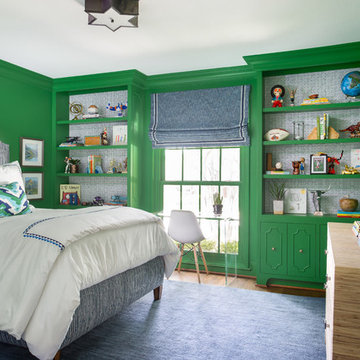Trier par :
Budget
Trier par:Populaires du jour
161 - 180 sur 10 034 photos
1 sur 5
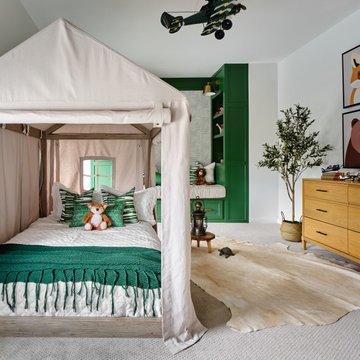
What a fun room for a little boy! Our team decided on a camping theme for this little one complete with a tent bed and an airplane overhead. Custom green built in cabinets provide the perfect reading nook before bedtime. Relaxed bedding and lots of pillows add a cozy feel, along with whimsical animal artwork and masculine touches such as the cowhide rug, camp lantern and rustic wooden night table. The khaki tent bed anchors the room and provides lots of inspiration for creative play, while the punches of bright green add excitement and contrast.
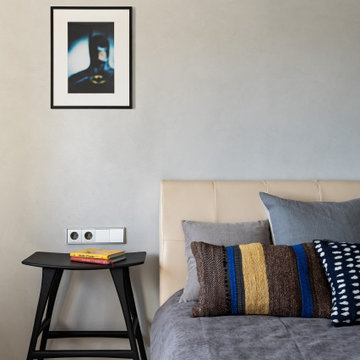
Idées déco pour une petite chambre d'enfant contemporaine avec un mur gris, parquet clair, un sol beige et différents habillages de murs.

Cette image montre une chambre d'enfant de 4 à 10 ans minimaliste avec un mur gris, un plafond voûté et du papier peint.
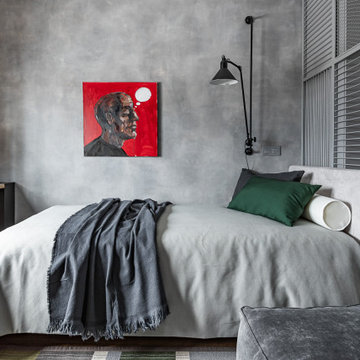
Idée de décoration pour une petite chambre d'enfant design avec un sol en vinyl, un sol beige et un mur gris.
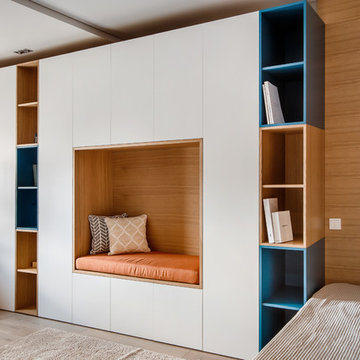
Idée de décoration pour une chambre d'enfant design de taille moyenne avec un mur gris et un sol en bois brun.
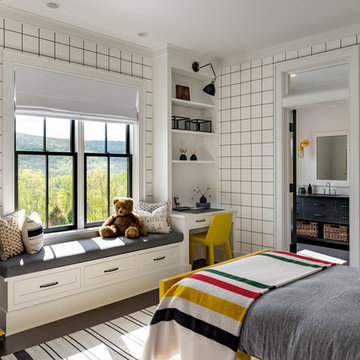
Children's room with build in shelves, desk, and window seat.
Photographer: Rob Karosis
Idées déco pour une grande chambre d'enfant de 4 à 10 ans campagne avec un mur blanc, parquet foncé et un sol marron.
Idées déco pour une grande chambre d'enfant de 4 à 10 ans campagne avec un mur blanc, parquet foncé et un sol marron.
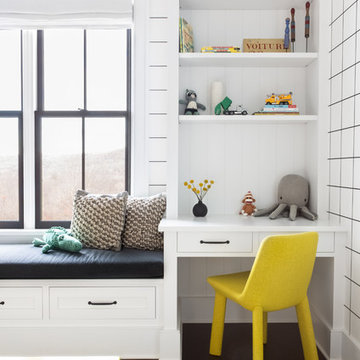
Architectural advisement, Interior Design, Custom Furniture Design & Art Curation by Chango & Co.
Architecture by Crisp Architects
Construction by Structure Works Inc.
Photography by Sarah Elliott
See the feature in Domino Magazine
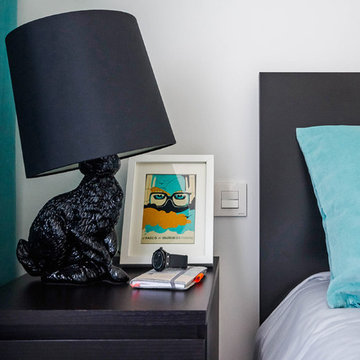
Евгения Макарова
Idée de décoration pour une petite chambre d'enfant nordique avec un mur blanc, sol en stratifié et un sol beige.
Idée de décoration pour une petite chambre d'enfant nordique avec un mur blanc, sol en stratifié et un sol beige.
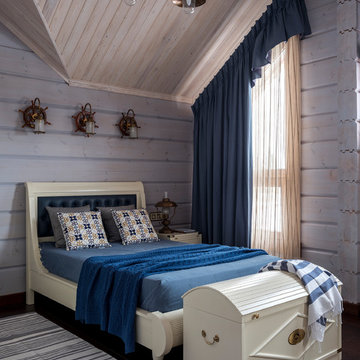
Евгений Кулибаба
Cette image montre une chambre d'enfant marine avec un mur bleu, parquet foncé et un sol marron.
Cette image montre une chambre d'enfant marine avec un mur bleu, parquet foncé et un sol marron.
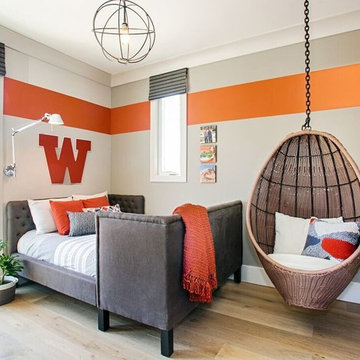
Exemple d'une chambre d'enfant tendance de taille moyenne avec un mur blanc, un sol en bois brun et un sol marron.
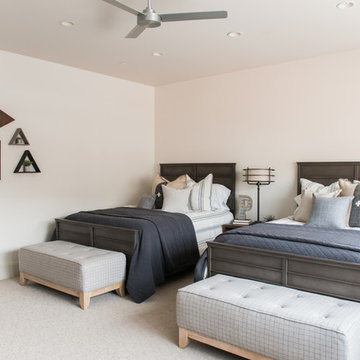
Rebecca Westover
Cette image montre une chambre d'enfant de 4 à 10 ans traditionnelle de taille moyenne avec un mur blanc, moquette et un sol gris.
Cette image montre une chambre d'enfant de 4 à 10 ans traditionnelle de taille moyenne avec un mur blanc, moquette et un sol gris.
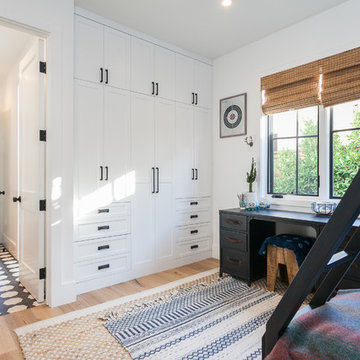
Tim Krueger
Exemple d'une chambre d'enfant nature avec un mur blanc, un sol en bois brun, un sol beige et un lit superposé.
Exemple d'une chambre d'enfant nature avec un mur blanc, un sol en bois brun, un sol beige et un lit superposé.
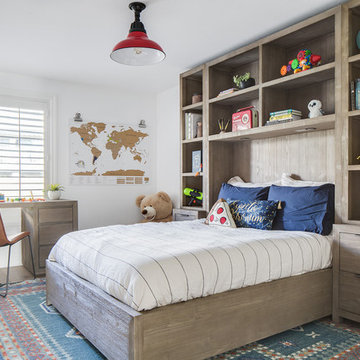
Chelsea Lauren Interiors
www.chelsealaureninteriors.com
Photography: http://www.chadmellon.com
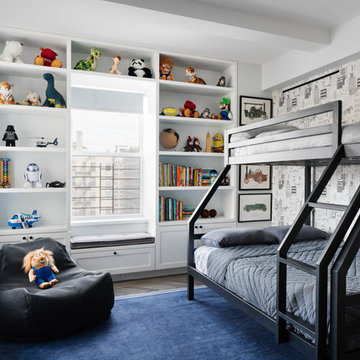
Exemple d'une chambre d'enfant de 4 à 10 ans tendance avec un mur blanc, parquet foncé, un sol marron et un lit superposé.
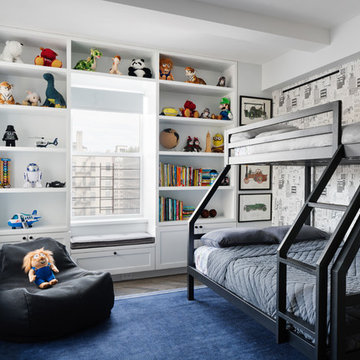
Across from Hudson River Park, the Classic 7 pre-war apartment had not renovated in over 50 years. The new owners, a young family with two kids, desired to open up the existing closed in spaces while keeping some of the original, classic pre-war details. Dark, dimly-lit corridors and clustered rooms that were a detriment to the brilliant natural light and expansive views the existing apartment inherently possessed, were demolished to create a new open plan for a more functional style of living. Custom charcoal stained white oak herringbone floors were laid throughout the space. The dark blue lacquered kitchen cabinets provide a sharp contrast to the otherwise neutral colored space. A wall unit in the same blue lacquer floats on the wall in the Den.
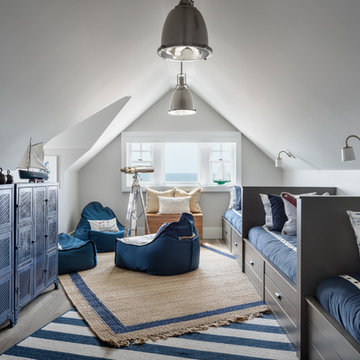
Exemple d'une chambre d'enfant de 4 à 10 ans bord de mer avec un mur gris, parquet clair et un sol beige.
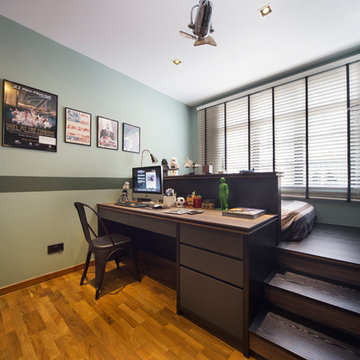
Réalisation d'une chambre d'enfant design avec un mur vert, un sol en bois brun et un sol orange.
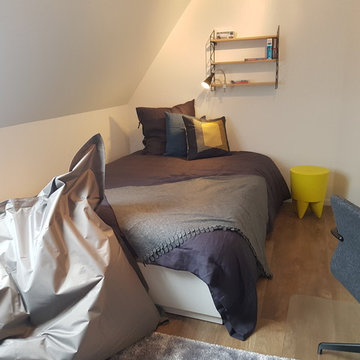
Impression Intérieure
Idées déco pour une petite chambre d'enfant industrielle avec un mur bleu, un sol en vinyl et un sol beige.
Idées déco pour une petite chambre d'enfant industrielle avec un mur bleu, un sol en vinyl et un sol beige.
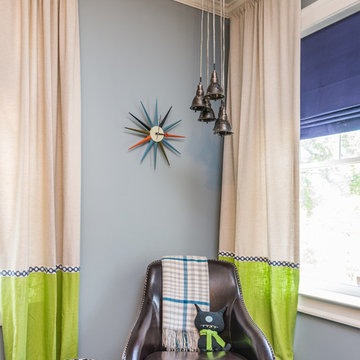
Inspiration pour une chambre d'enfant traditionnelle de taille moyenne avec un mur bleu, moquette et un sol bleu.
Idées déco de chambres d'enfant et de bébé pour garçon
9


