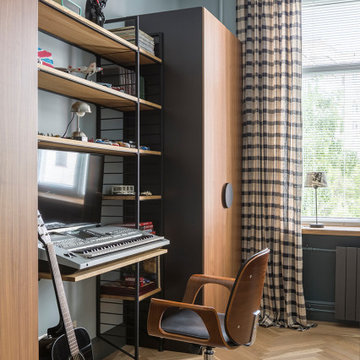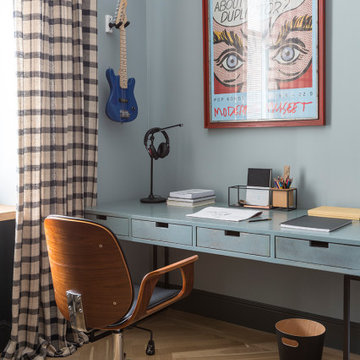Trier par :
Budget
Trier par:Populaires du jour
1 - 20 sur 196 photos
1 sur 3

The architecture of this mid-century ranch in Portland’s West Hills oozes modernism’s core values. We wanted to focus on areas of the home that didn’t maximize the architectural beauty. The Client—a family of three, with Lucy the Great Dane, wanted to improve what was existing and update the kitchen and Jack and Jill Bathrooms, add some cool storage solutions and generally revamp the house.
We totally reimagined the entry to provide a “wow” moment for all to enjoy whilst entering the property. A giant pivot door was used to replace the dated solid wood door and side light.
We designed and built new open cabinetry in the kitchen allowing for more light in what was a dark spot. The kitchen got a makeover by reconfiguring the key elements and new concrete flooring, new stove, hood, bar, counter top, and a new lighting plan.
Our work on the Humphrey House was featured in Dwell Magazine.
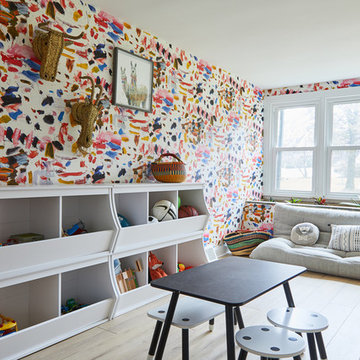
Cette image montre une chambre d'enfant de 4 à 10 ans vintage avec un mur multicolore, parquet clair et un sol beige.

Emily Hagopian Photography
Idée de décoration pour une chambre d'enfant vintage avec un mur blanc, parquet clair et un sol beige.
Idée de décoration pour une chambre d'enfant vintage avec un mur blanc, parquet clair et un sol beige.
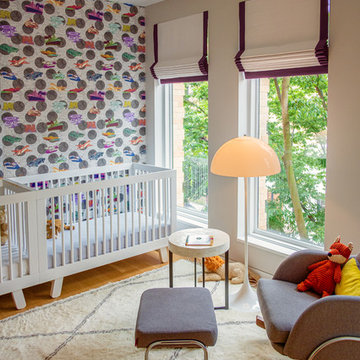
Nursery for Twins
Idées déco pour une grande chambre de bébé rétro avec un mur multicolore et parquet clair.
Idées déco pour une grande chambre de bébé rétro avec un mur multicolore et parquet clair.
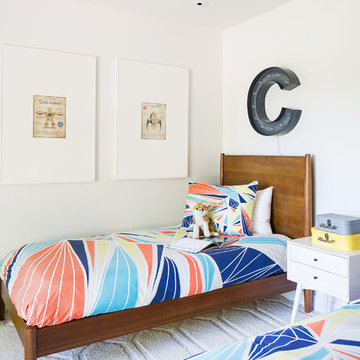
Photography: Ryan Garvin
Cette photo montre une chambre d'enfant rétro avec un mur blanc, parquet clair et un sol beige.
Cette photo montre une chambre d'enfant rétro avec un mur blanc, parquet clair et un sol beige.
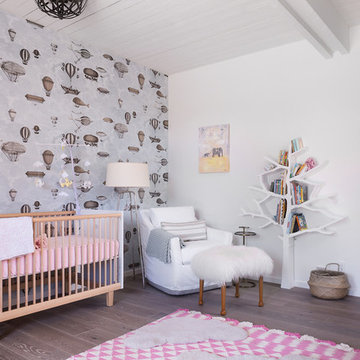
Idée de décoration pour une chambre de bébé fille vintage de taille moyenne avec un mur blanc et parquet clair.
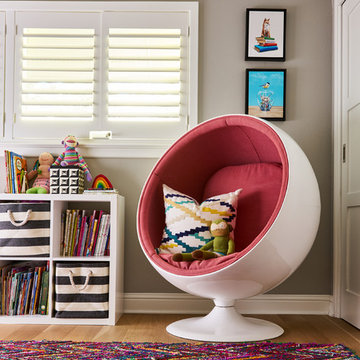
Highly edited and livable, this Dallas mid-century residence is both bright and airy. The layered neutrals are brightened with carefully placed pops of color, creating a simultaneously welcoming and relaxing space. The home is a perfect spot for both entertaining large groups and enjoying family time -- exactly what the clients were looking for.
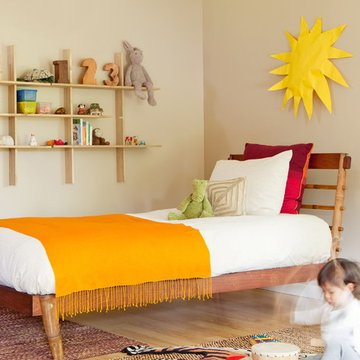
Idée de décoration pour une chambre d'enfant de 4 à 10 ans vintage de taille moyenne avec un mur beige et parquet clair.
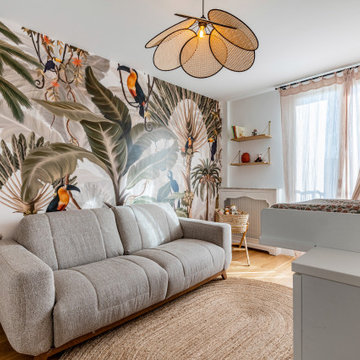
Cette image montre une chambre de bébé neutre vintage de taille moyenne avec un mur beige, parquet clair, un sol marron et du papier peint.
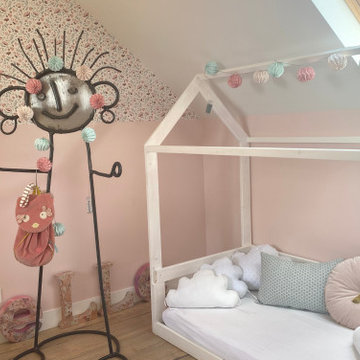
Maelle a 4 ans et elle va bientôt être grande sœur. C'est donc tout naturellement qu'elle a accepté de céder sa chambre à son petit frère qui va naître dans quelques mois. Sa future chambre, nichée sous les combles, servait plutôt de grenier pour entreposer tout un tas d'affaires. Il a fallu faire donc preuve de capacité à se projeter et d'imagination pour lui aménager sa chambre de rêve. Alors quand elle me l'a expliqué, sa chambre de rêve était composée de, je cite : "des animaux, du rose, des belles lumières". Ni une, ni deux, WherDeco en coup de baguette magique lui à proposé une chambre enchantée au charme d'antan.
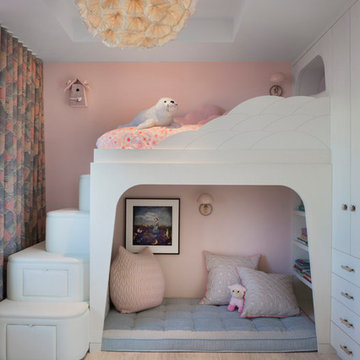
Cette image montre une chambre d'enfant de 4 à 10 ans vintage avec un mur rose, parquet clair, un sol beige et un lit superposé.

Klopf Architecture and Outer space Landscape Architects designed a new warm, modern, open, indoor-outdoor home in Los Altos, California. Inspired by mid-century modern homes but looking for something completely new and custom, the owners, a couple with two children, bought an older ranch style home with the intention of replacing it.
Created on a grid, the house is designed to be at rest with differentiated spaces for activities; living, playing, cooking, dining and a piano space. The low-sloping gable roof over the great room brings a grand feeling to the space. The clerestory windows at the high sloping roof make the grand space light and airy.
Upon entering the house, an open atrium entry in the middle of the house provides light and nature to the great room. The Heath tile wall at the back of the atrium blocks direct view of the rear yard from the entry door for privacy.
The bedrooms, bathrooms, play room and the sitting room are under flat wing-like roofs that balance on either side of the low sloping gable roof of the main space. Large sliding glass panels and pocketing glass doors foster openness to the front and back yards. In the front there is a fenced-in play space connected to the play room, creating an indoor-outdoor play space that could change in use over the years. The play room can also be closed off from the great room with a large pocketing door. In the rear, everything opens up to a deck overlooking a pool where the family can come together outdoors.
Wood siding travels from exterior to interior, accentuating the indoor-outdoor nature of the house. Where the exterior siding doesn’t come inside, a palette of white oak floors, white walls, walnut cabinetry, and dark window frames ties all the spaces together to create a uniform feeling and flow throughout the house. The custom cabinetry matches the minimal joinery of the rest of the house, a trim-less, minimal appearance. Wood siding was mitered in the corners, including where siding meets the interior drywall. Wall materials were held up off the floor with a minimal reveal. This tight detailing gives a sense of cleanliness to the house.
The garage door of the house is completely flush and of the same material as the garage wall, de-emphasizing the garage door and making the street presentation of the house kinder to the neighborhood.
The house is akin to a custom, modern-day Eichler home in many ways. Inspired by mid-century modern homes with today’s materials, approaches, standards, and technologies. The goals were to create an indoor-outdoor home that was energy-efficient, light and flexible for young children to grow. This 3,000 square foot, 3 bedroom, 2.5 bathroom new house is located in Los Altos in the heart of the Silicon Valley.
Klopf Architecture Project Team: John Klopf, AIA, and Chuang-Ming Liu
Landscape Architect: Outer space Landscape Architects
Structural Engineer: ZFA Structural Engineers
Staging: Da Lusso Design
Photography ©2018 Mariko Reed
Location: Los Altos, CA
Year completed: 2017
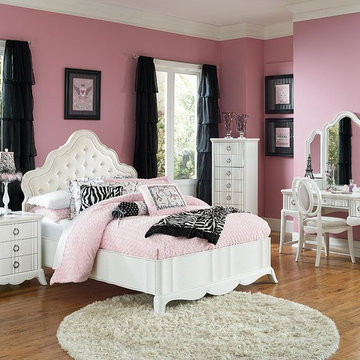
Suddenly, a "perfectly posh" room no longer requires a ridiculously posh price. This collection is packed with boutique style- and built to last longer than the latest fad. With crystal accents and Snow White finish.

Bunk bedroom featuring custom built-in bunk beds with white oak stair treads painted railing, niches with outlets and lighting, custom drapery and decorative lighting
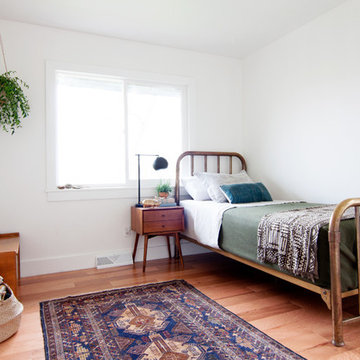
Wall paint: Simply White, Benjamin Moore; hardwood floor: Southern Pecan Natural, Home Depot; basket: Sea Grass Belly Basket, TalaHomeDesign; lamp: Brass Task Lamp, Target; nightstand and bed: Craigslist; pillow sham: Painterly Stripe, Schoolhouse Electric; throw pillow: BohoPillow; blanket: Schoolhouse Electric; mud cloth: Objektum; rug: Ecarpet Gallery
Design: Annabode + Co
Photo: Allie Crafton © 2016 Houzz
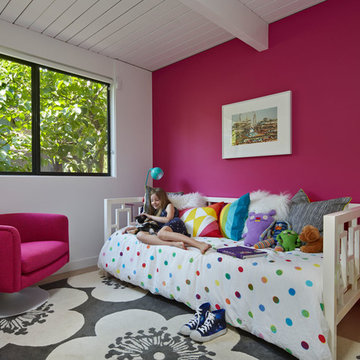
Photo © Bruce Damonte
Idées déco pour une chambre d'enfant rétro avec parquet clair et un mur multicolore.
Idées déco pour une chambre d'enfant rétro avec parquet clair et un mur multicolore.
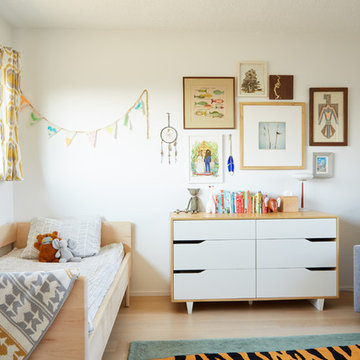
Madeline Tolle
Design by Tandem Designs
Exemple d'une chambre d'enfant de 1 à 3 ans rétro avec un mur blanc, parquet clair et un sol beige.
Exemple d'une chambre d'enfant de 1 à 3 ans rétro avec un mur blanc, parquet clair et un sol beige.
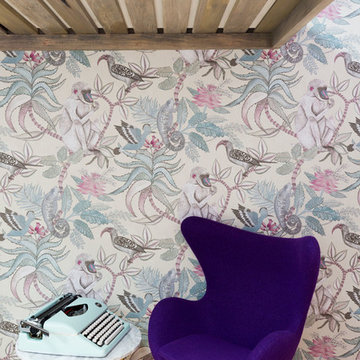
The architecture of this mid-century ranch in Portland’s West Hills oozes modernism’s core values. We wanted to focus on areas of the home that didn’t maximize the architectural beauty. The Client—a family of three, with Lucy the Great Dane, wanted to improve what was existing and update the kitchen and Jack and Jill Bathrooms, add some cool storage solutions and generally revamp the house.
We totally reimagined the entry to provide a “wow” moment for all to enjoy whilst entering the property. A giant pivot door was used to replace the dated solid wood door and side light.
We designed and built new open cabinetry in the kitchen allowing for more light in what was a dark spot. The kitchen got a makeover by reconfiguring the key elements and new concrete flooring, new stove, hood, bar, counter top, and a new lighting plan.
Our work on the Humphrey House was featured in Dwell Magazine.
Idées déco de chambres d'enfant et de bébé rétro avec parquet clair
1


