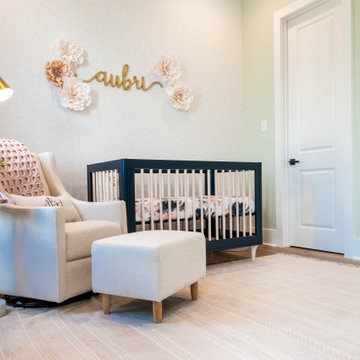Trier par :
Budget
Trier par:Populaires du jour
41 - 60 sur 454 photos
1 sur 3
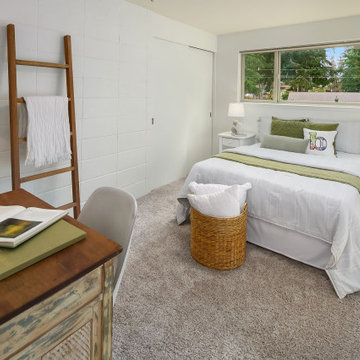
Chic, bright and airy teenage bedroom with green accents.
Aménagement d'une chambre d'enfant rétro de taille moyenne avec un mur blanc, moquette et un sol gris.
Aménagement d'une chambre d'enfant rétro de taille moyenne avec un mur blanc, moquette et un sol gris.
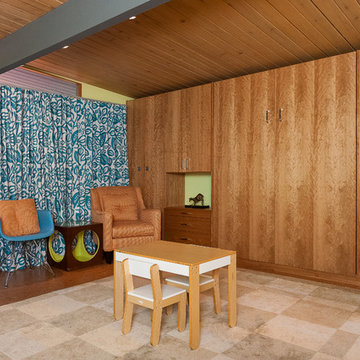
Portland closet
murphy bed, cork floor, Milgard aluminum, wood ceiling,
Réalisation d'une chambre d'enfant vintage de taille moyenne avec un mur vert, un sol en liège et un plafond en bois.
Réalisation d'une chambre d'enfant vintage de taille moyenne avec un mur vert, un sol en liège et un plafond en bois.
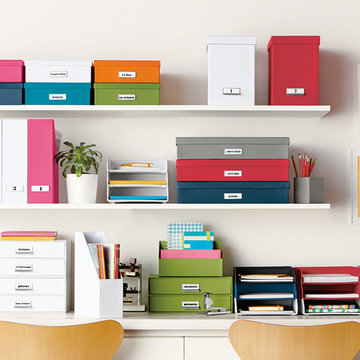
Colorful Stockholm Desk Organizers add a splash of color while organizing printer paper, homework, magazines and writing supplies.
Cette image montre une chambre d'enfant vintage de taille moyenne avec un bureau et un mur blanc.
Cette image montre une chambre d'enfant vintage de taille moyenne avec un bureau et un mur blanc.
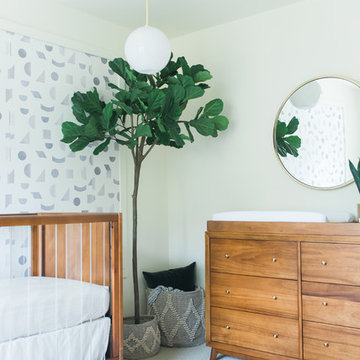
This gender neutral nursery was designed to go with the modern and farmhouse style of the rest of the home. Jenna wanted to have a space that felt calming, relaxing and breezy. The feature wall is created by install of playful geometric pattern framed with wall molding. The color palette was kept neutral along with the rich wood color of the furniture for the space. Design by Little Crown Interiors, Photography by Jenna Kutcher
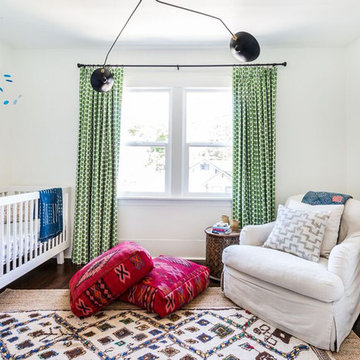
Cette image montre une chambre de bébé neutre vintage de taille moyenne avec un mur blanc, parquet foncé et un sol marron.
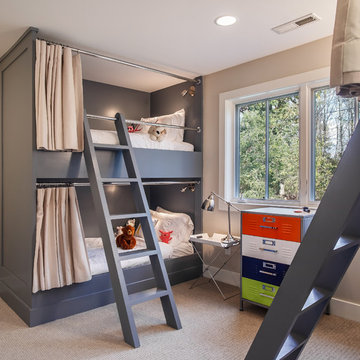
Bradley Jones
Réalisation d'une chambre d'enfant vintage de taille moyenne avec moquette et un lit superposé.
Réalisation d'une chambre d'enfant vintage de taille moyenne avec moquette et un lit superposé.
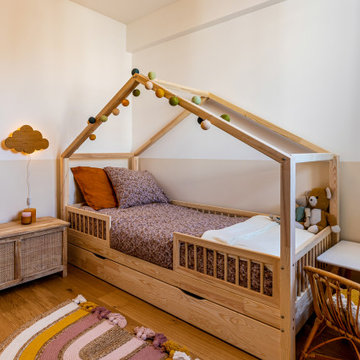
Réalisation d'une chambre d'enfant de 4 à 10 ans vintage de taille moyenne avec un mur beige, parquet clair, un sol marron et du papier peint.
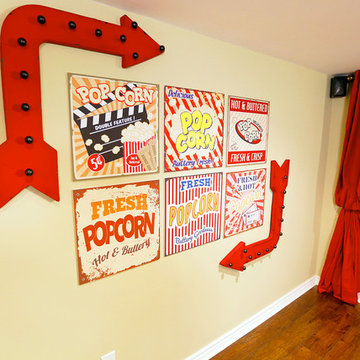
This fun movie-theatre themed space was designed especially for the foster children cared for by the homeowners! They needed a space that they could call their own and always feel welcome in, with all the amenities they might need, including a place to keep their belongings, eat meals, hang out, watch movies, and even sleep comfortably at the end of a long day. Designed and built by Paul Lafrance Design.
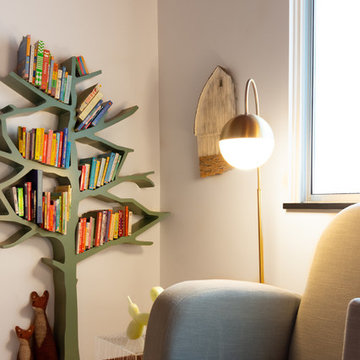
Aménagement d'une chambre de bébé neutre rétro de taille moyenne avec un mur blanc, moquette et un sol beige.
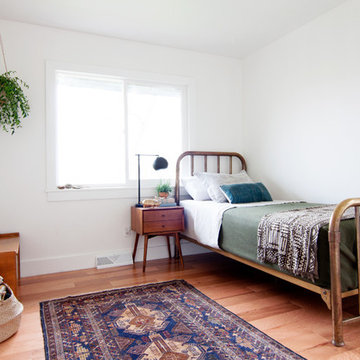
Wall paint: Simply White, Benjamin Moore; hardwood floor: Southern Pecan Natural, Home Depot; basket: Sea Grass Belly Basket, TalaHomeDesign; lamp: Brass Task Lamp, Target; nightstand and bed: Craigslist; pillow sham: Painterly Stripe, Schoolhouse Electric; throw pillow: BohoPillow; blanket: Schoolhouse Electric; mud cloth: Objektum; rug: Ecarpet Gallery
Design: Annabode + Co
Photo: Allie Crafton © 2016 Houzz
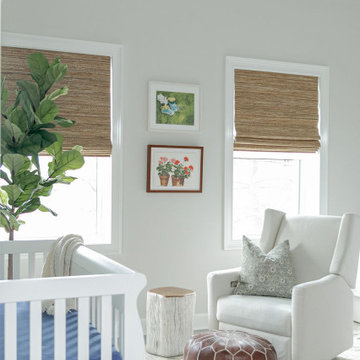
Réalisation d'une chambre de bébé garçon vintage de taille moyenne avec un mur gris, sol en stratifié et un sol gris.
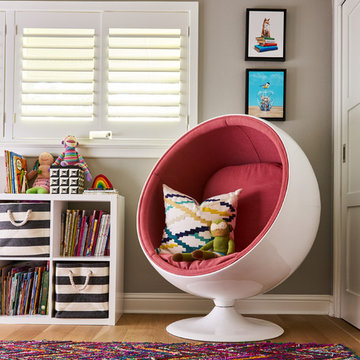
Highly edited and livable, this Dallas mid-century residence is both bright and airy. The layered neutrals are brightened with carefully placed pops of color, creating a simultaneously welcoming and relaxing space. The home is a perfect spot for both entertaining large groups and enjoying family time -- exactly what the clients were looking for.
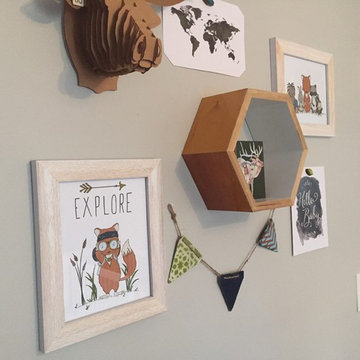
Gallery wall above changing table
Inspiration pour une chambre de bébé garçon vintage de taille moyenne avec un mur gris et un sol en bois brun.
Inspiration pour une chambre de bébé garçon vintage de taille moyenne avec un mur gris et un sol en bois brun.
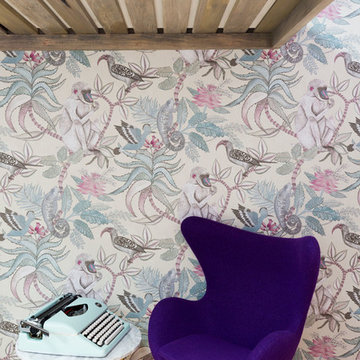
The architecture of this mid-century ranch in Portland’s West Hills oozes modernism’s core values. We wanted to focus on areas of the home that didn’t maximize the architectural beauty. The Client—a family of three, with Lucy the Great Dane, wanted to improve what was existing and update the kitchen and Jack and Jill Bathrooms, add some cool storage solutions and generally revamp the house.
We totally reimagined the entry to provide a “wow” moment for all to enjoy whilst entering the property. A giant pivot door was used to replace the dated solid wood door and side light.
We designed and built new open cabinetry in the kitchen allowing for more light in what was a dark spot. The kitchen got a makeover by reconfiguring the key elements and new concrete flooring, new stove, hood, bar, counter top, and a new lighting plan.
Our work on the Humphrey House was featured in Dwell Magazine.
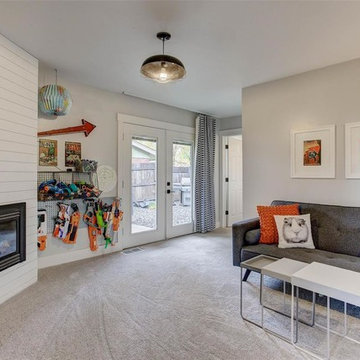
Kid or teen hangout room with ship lap fireplace wall, modern tv cabinet, and mid century modern sofa. Nerf storage.
Exemple d'une chambre d'enfant rétro de taille moyenne avec un mur blanc, moquette et un sol gris.
Exemple d'une chambre d'enfant rétro de taille moyenne avec un mur blanc, moquette et un sol gris.
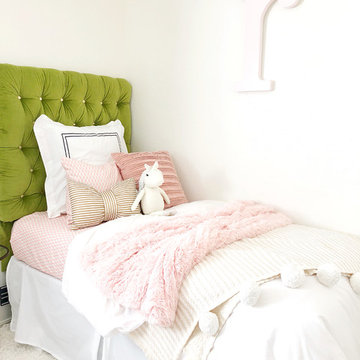
Cette photo montre une chambre d'enfant de 1 à 3 ans rétro de taille moyenne avec un mur blanc et moquette.
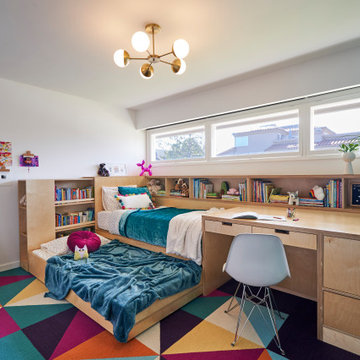
Timeless kid's rooms are possible with clever detailing that can easily be updated without starting from scratch every time. As the kiddos grow up and go through different phases - this custom, built-in bedroom design stays current just by updating the accessories, bedding, and even the carpet tile is easily updated when desired. Simple and bespoke, the Birch Europly built-in includes a twin bed and trundle, a secret library, open shelving, a desk, storage cabinet, and hidden crawl space under the desk.
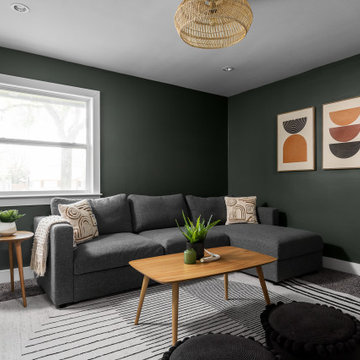
A playroom designed to last for years to come!
Idées déco pour une chambre d'enfant rétro de taille moyenne avec un mur vert et moquette.
Idées déco pour une chambre d'enfant rétro de taille moyenne avec un mur vert et moquette.
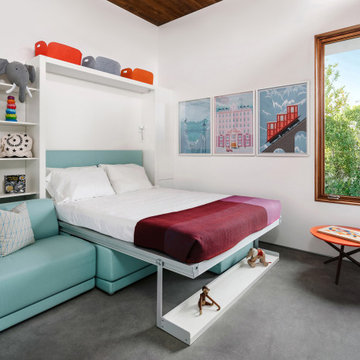
Resource Furniture worked with Turkel Design to furnish Axiom Desert House, a custom-designed, luxury prefab home nestled in sunny Palm Springs. Resource Furniture provided the Square Line Sofa with pull-out end tables; the Raia walnut dining table and Orca dining chairs; the Flex Outdoor modular sofa on the lanai; as well as the Tango Sectional, Swing, and Kali Duo wall beds. These transforming, multi-purpose and small-footprint furniture pieces allow the 1,200-square-foot home to feel and function like one twice the size, without compromising comfort or high-end style. Axiom Desert House made its debut in February 2019 as a Modernism Week Featured Home and gained national attention for its groundbreaking innovations in high-end prefab construction and flexible, sustainable design.
Idées déco de chambres d'enfant et de bébé rétro de taille moyenne
3


