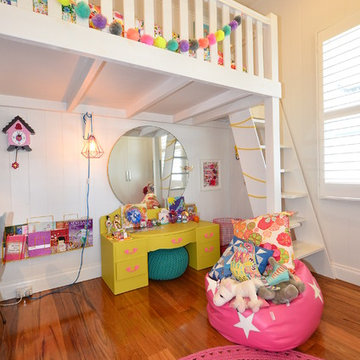Trier par :
Budget
Trier par:Populaires du jour
1 - 20 sur 106 photos
1 sur 3
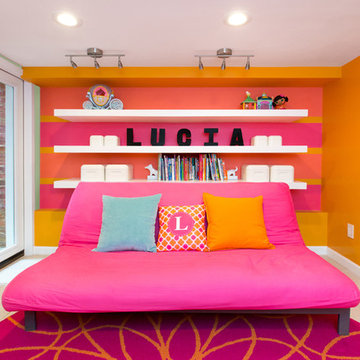
Integrated exercise room and office space, entertainment room with minibar and bubble chair, play room with under the stairs cool doll house, steam bath
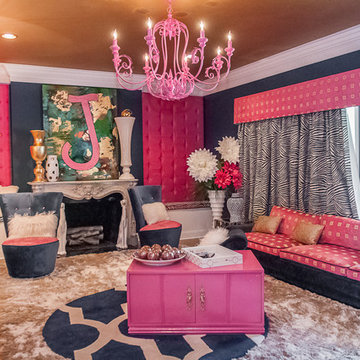
CMI Construction completed this large scale remodel of a mid-century home. Kitchen, bedrooms, baths, dining room and great room received updated fixtures, paint, flooring and lighting.

What a fun children's loft! The bottom hosts a cozy reading nook to hang out for some quiet time, or for chatting with the girls. The turquoise walls are amazing, and the white trim with pops of bright pink decor are perfect. What child would not LOVE to have this in their room? Fun fun fun! Designed by DBW Designs, Dawn Brady of Austin Texas.
anna-photography.com
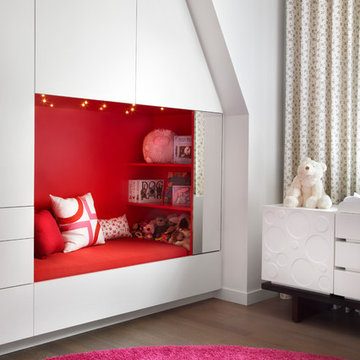
Lisa Petrole Photography
Idées déco pour une chambre d'enfant de 1 à 3 ans contemporaine de taille moyenne avec un mur blanc et parquet foncé.
Idées déco pour une chambre d'enfant de 1 à 3 ans contemporaine de taille moyenne avec un mur blanc et parquet foncé.
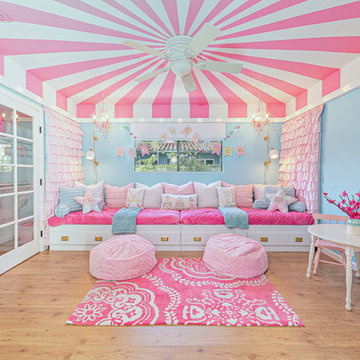
This industrial chic open floor plan home in Pasadena's coveted Historic Highlands was given a complete modern farmhouse makeover with shiplap siding, wide planked floors and barn doors. No detail was overlooked by the interior designer home owner. Welcome guests into the vaulted ceiling great room as you gather your friends and family at the 10' farmhouse table after some community cooking in this entertainer's dream kitchen. The 14' island peninsula, individual fridge and freezers, induction cooktop, double ovens, 3 sinks, 2 dishwashers, butler's pantry with yet another sink, and hands free trash receptacle make prep and cleanup a breeze. Stroll down 2 blocks to local shops like Millie's, Be Pilates, and Lark Cake Shop, grabbing a latte from Lavender & Honey. Then walk back to enjoy some apple pie and lemonade from your own fruit trees on your charming 40' porch as you unwind on the porch swing smelling the lavender and rosemary in your newly landscaped yards and waving to the friendly neighbors in this last remaining Norman Rockwell neighborhood. End your day in the polished nickel master bath, relaxing in the wet room with a steam shower and soak in the Jason Microsilk tub. This is modern farmhouse living at its best. Welcome home!
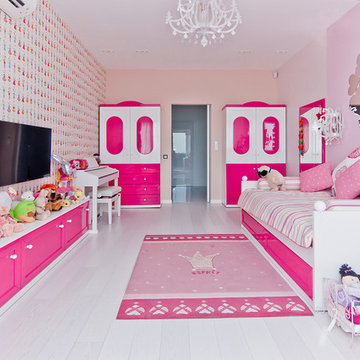
Фадеева Яна
Aménagement d'une chambre d'enfant de 4 à 10 ans classique de taille moyenne avec un mur rose, sol en stratifié et un sol blanc.
Aménagement d'une chambre d'enfant de 4 à 10 ans classique de taille moyenne avec un mur rose, sol en stratifié et un sol blanc.
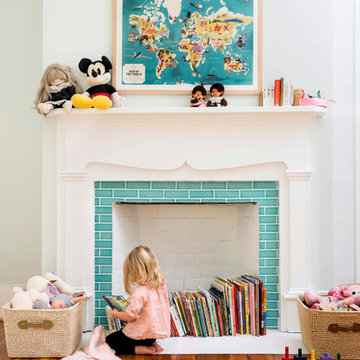
Lissa Gotwals Photography
Cette image montre une chambre d'enfant traditionnelle avec un mur blanc et un sol en bois brun.
Cette image montre une chambre d'enfant traditionnelle avec un mur blanc et un sol en bois brun.
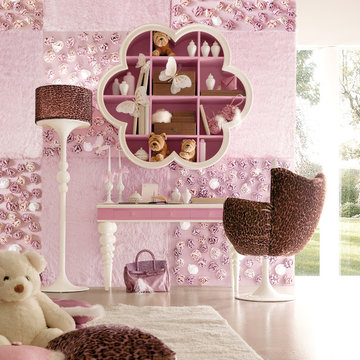
Magical and playful bedrooms by Italian designers. Amazing and adorable for your kids.
Réalisation d'une chambre d'enfant minimaliste.
Réalisation d'une chambre d'enfant minimaliste.
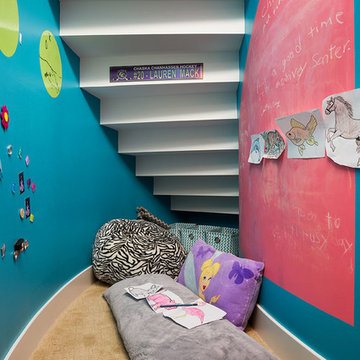
LandMark Photography
Cette image montre une petite chambre d'enfant de 4 à 10 ans design avec un mur multicolore et moquette.
Cette image montre une petite chambre d'enfant de 4 à 10 ans design avec un mur multicolore et moquette.
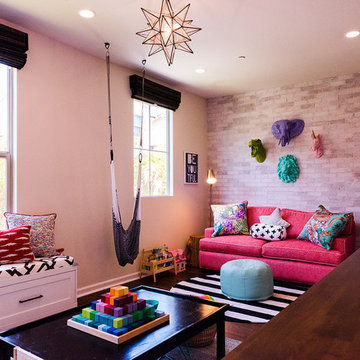
Wilson Escalante
Cette image montre une chambre d'enfant de 4 à 10 ans design de taille moyenne avec un sol en bois brun et un sol marron.
Cette image montre une chambre d'enfant de 4 à 10 ans design de taille moyenne avec un sol en bois brun et un sol marron.
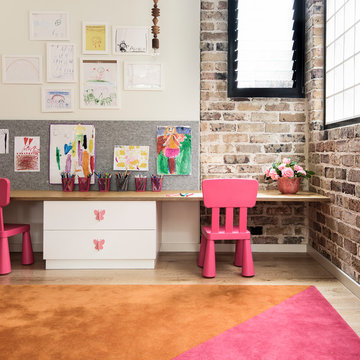
Thomas Dalhoff
Cette photo montre une chambre d'enfant de 4 à 10 ans industrielle avec parquet clair et un mur multicolore.
Cette photo montre une chambre d'enfant de 4 à 10 ans industrielle avec parquet clair et un mur multicolore.
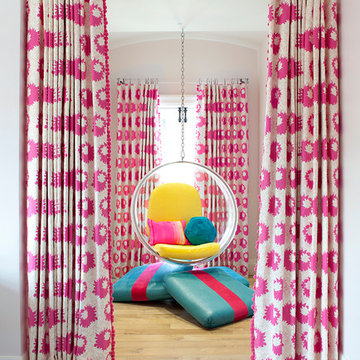
Interiors by Morris & Woodhouse Interiors LLC, Architecture by ARCHONSTRUCT LLC
© Robert Granoff
Idées déco pour une chambre d'enfant contemporaine de taille moyenne avec un mur blanc et parquet clair.
Idées déco pour une chambre d'enfant contemporaine de taille moyenne avec un mur blanc et parquet clair.
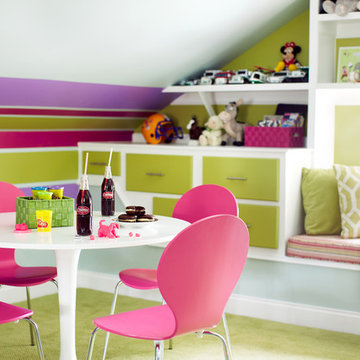
Kara Cox Interiors, Photographed by Stacey Van Berkel
Idées déco pour une salle de jeux d'enfant éclectique avec un sol vert et moquette.
Idées déco pour une salle de jeux d'enfant éclectique avec un sol vert et moquette.
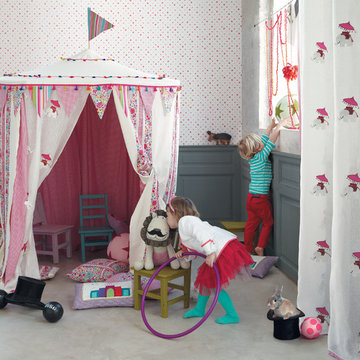
Exemple d'une chambre d'enfant de 1 à 3 ans éclectique avec moquette.
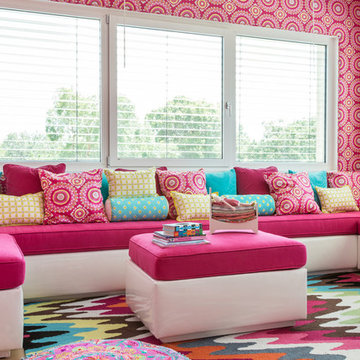
Aménagement d'une chambre d'enfant contemporaine avec un sol multicolore et un mur rose.
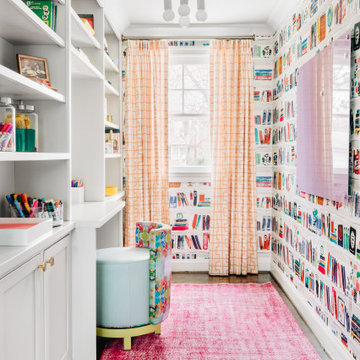
Aménagement d'une chambre d'enfant classique de taille moyenne avec un mur blanc, parquet foncé, un sol marron et du papier peint.
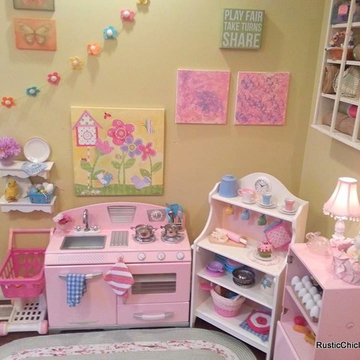
Aménagement d'une chambre d'enfant de 4 à 10 ans classique de taille moyenne avec un mur jaune et un sol en bois brun.
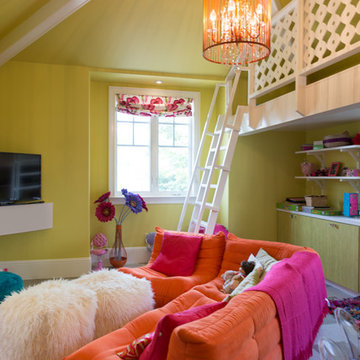
Photography by Studio Maha
Idées déco pour une salle de jeux d'enfant contemporaine avec un sol en vinyl et un lit mezzanine.
Idées déco pour une salle de jeux d'enfant contemporaine avec un sol en vinyl et un lit mezzanine.
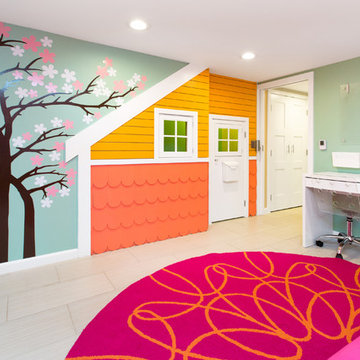
Integrated exercise room and office space, entertainment room with minibar and bubble chair, play room with under the stairs cool doll house, steam bath
Idées déco de chambres d'enfant et de bébé roses avec salle de jeux
1


