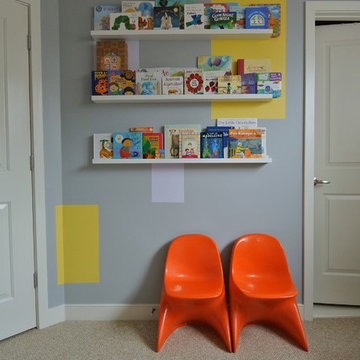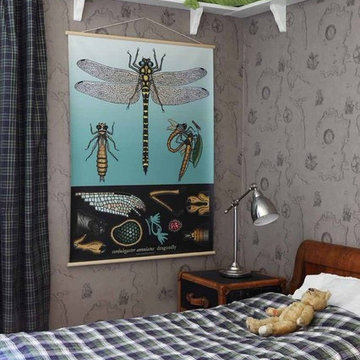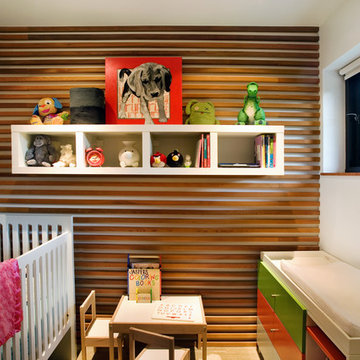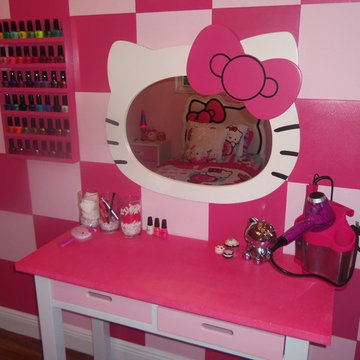Trier par :
Budget
Trier par:Populaires du jour
161 - 180 sur 23 557 photos
1 sur 3
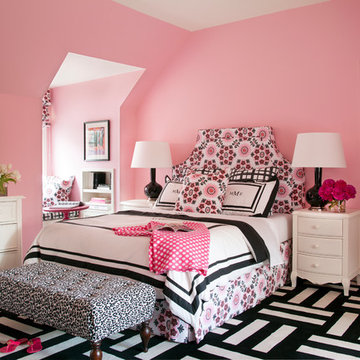
Pink-and-black fabric is Rubie Green Portobello, carpet tiles by FLOR. Photography by Nancy Nolan
Cette image montre une grande chambre d'enfant traditionnelle avec un mur rose, moquette et un sol multicolore.
Cette image montre une grande chambre d'enfant traditionnelle avec un mur rose, moquette et un sol multicolore.
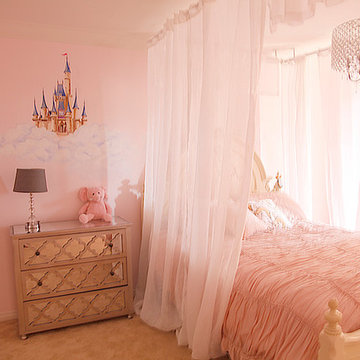
Aménagement d'une chambre d'enfant de 4 à 10 ans classique de taille moyenne avec un mur rose et moquette.
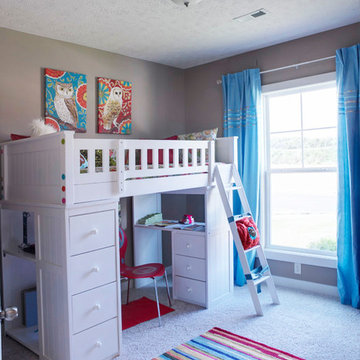
Jagoe Homes, Inc.
Project: The Orchard, Ozark Craftsman Home.
Location: Evansville, Indiana. Site: TO 1.
Cette photo montre une chambre d'enfant de 4 à 10 ans chic de taille moyenne avec moquette, un mur gris et un lit mezzanine.
Cette photo montre une chambre d'enfant de 4 à 10 ans chic de taille moyenne avec moquette, un mur gris et un lit mezzanine.
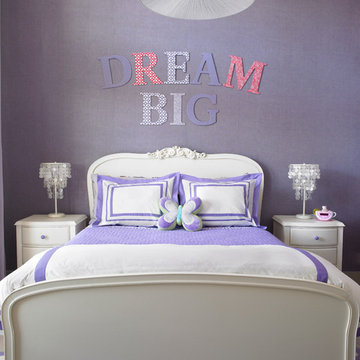
Troy Campbell
Idée de décoration pour une chambre d'enfant tradition de taille moyenne avec un mur violet.
Idée de décoration pour une chambre d'enfant tradition de taille moyenne avec un mur violet.
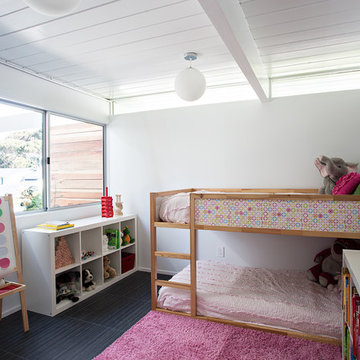
Mariko Reed
Aménagement d'une chambre d'enfant rétro avec un mur blanc, un sol noir et un lit mezzanine.
Aménagement d'une chambre d'enfant rétro avec un mur blanc, un sol noir et un lit mezzanine.
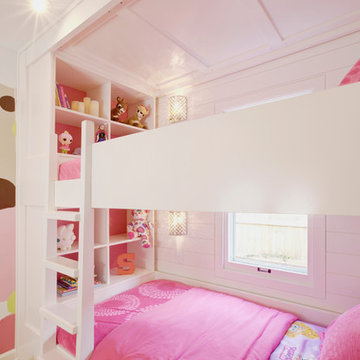
Custom Bunk Beds integrate storage cubbies within and roller-drawers beneath. Window wall re-clad with tongue & groove wood pine (painted white), integrated with flush window casing. Bunk ceiling panelized - fully modular system removable in pieces - Architect: HAUS | Architecture - Construction: WERK | Build - Photo: HAUS | Architecture
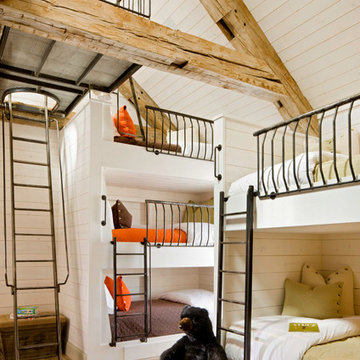
Cette photo montre une chambre d'enfant montagne avec un mur blanc, parquet clair et un lit superposé.
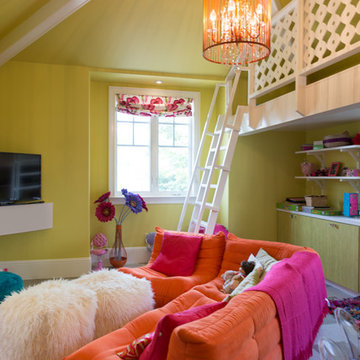
Photography by Studio Maha
Idées déco pour une salle de jeux d'enfant contemporaine avec un sol en vinyl et un lit mezzanine.
Idées déco pour une salle de jeux d'enfant contemporaine avec un sol en vinyl et un lit mezzanine.
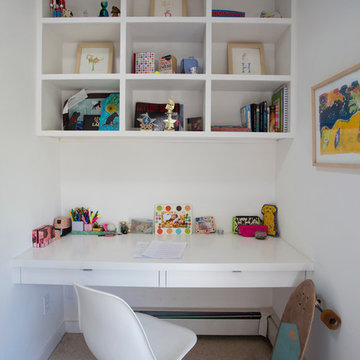
Kate Russell Photography
Idées déco pour une petite chambre d'enfant contemporaine avec un mur blanc.
Idées déco pour une petite chambre d'enfant contemporaine avec un mur blanc.
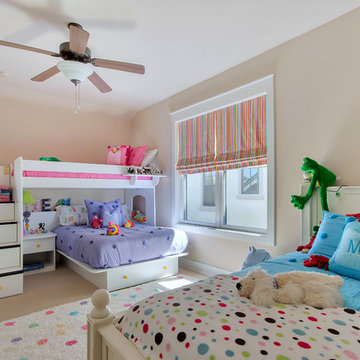
© Erin Parker, Emerald Coast real Estate Photography, LLC
Idée de décoration pour une chambre d'enfant ethnique.
Idée de décoration pour une chambre d'enfant ethnique.

My clients had outgrown their builder’s basic home and had plenty of room to expand on their 10 acres. Working with a local architect and a talented contractor, we designed an addition to create 3 new bedrooms, a bathroom scaled for all 3 girls, a playroom and a master retreat including 3 fireplaces, sauna, steam shower, office or “creative room”, and large bedroom with folding glass wall to capitalize on their view. The master suite, gym, pool and tennis courts are still under construction, but the girls’ suite and living room space are complete and dust free. Each child’s room was designed around their preference of color scheme and each girl has a unique feature that makes their room truly their own. The oldest daughter has a secret passage hidden behind what looks like built in cabinetry. The youngest daughter wanted to “swing”, so we outfitted her with a hanging bed set in front of a custom mural created by a Spanish artist. The middle daughter is an elite gymnast, so we added monkey bars so she can cruise her room in style. The girls’ bathroom suite has 3 identical “stations” with abundant storage. Cabinetry in black walnut and peacock blue and white quartz counters with white marble backsplash are durable and beautiful. Two shower stalls, designed with a colorful and intricate tile design, prevent bathroom wait times and a custom wall mural brings a little of the outdoors in.
Photos by Mike Martin www.martinvisualtours.com
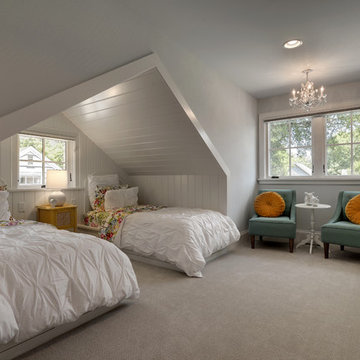
Photography by Spacecrafting Real Estate Photography
Inspiration pour une chambre d'enfant traditionnelle avec un mur gris.
Inspiration pour une chambre d'enfant traditionnelle avec un mur gris.
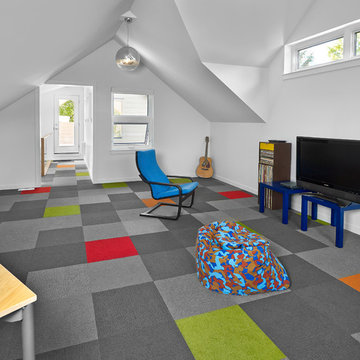
Effect Home Builders Ltd.
Idées déco pour une grande chambre d'enfant contemporaine avec un mur blanc, moquette et un sol multicolore.
Idées déco pour une grande chambre d'enfant contemporaine avec un mur blanc, moquette et un sol multicolore.

View of the bunk wall in the kids playroom. A set of Tansu stairs with pullout draws separates storage to the right and a homework desk to the left. Above each is a bunk bed with custom powder coated black pipe rails. At the entry is another black pipe ladder leading up to a loft above the entry. Below the loft is a laundry shoot cabinet with a pipe to the laundry room below. The floors are made from 5x5 baltic birch plywood.
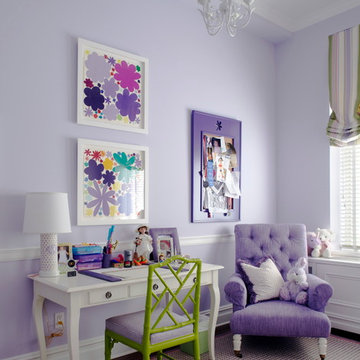
Rusk Renovations Inc.: Contractor,
Scott Sanders: Interior Designer,
Michael Smith: Architect,
Laura Moss: Photographer
Idée de décoration pour une chambre de fille tradition.
Idée de décoration pour une chambre de fille tradition.
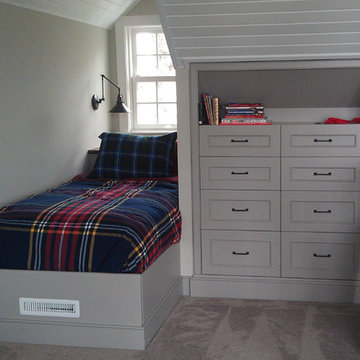
Capturing attic space can make for a great kids' bedroom.
Idée de décoration pour une chambre d'enfant design.
Idée de décoration pour une chambre d'enfant design.
Idées déco de chambres d'enfant et de bébé roses, grises
9


