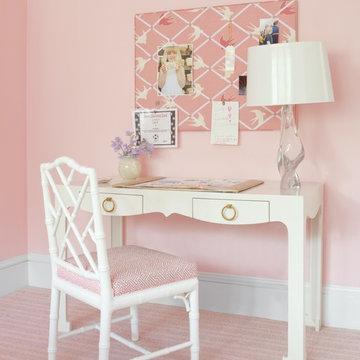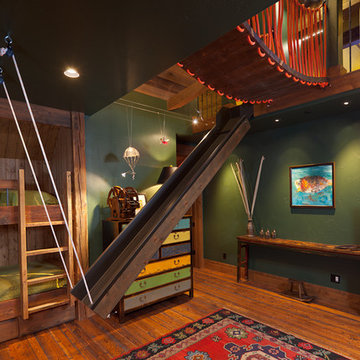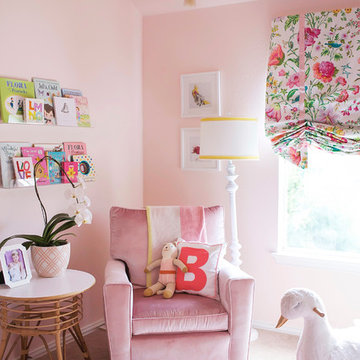Trier par :
Budget
Trier par:Populaires du jour
61 - 80 sur 7 963 photos
1 sur 3
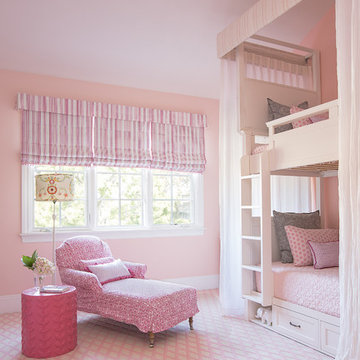
©Abran Rubiner Photography www.rubinerphoto.com
Cette photo montre une grande chambre d'enfant de 4 à 10 ans chic avec un mur rose, moquette, un sol rose et un lit superposé.
Cette photo montre une grande chambre d'enfant de 4 à 10 ans chic avec un mur rose, moquette, un sol rose et un lit superposé.
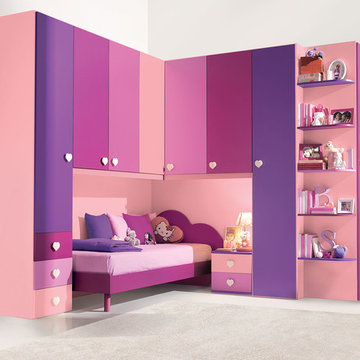
Contact our office concerning price or customization of this Kids Bedroom Set. 347-492-55-55
This kids bedroom furniture set is made in Italy from the fines materials available on market. This bedroom set is a perfect solution for those looking for high quality kids furniture with great storage capabilities to embellish and organize the children`s bedroom. This Italian bedroom set also does not take lots of space in the room, using up only the smallest space required to provide room with storage as well as plenty of room for your kids to play. All the pieces within this kids furniture collection are made with a durable and easy to clean melamine on both sides, which is available for ordering in a variety of matt colors that can be mixed and matched to make your kids bedroom bright and colorful.
Please contact our office concerning details on customization of this kids bedroom set.
The starting price is for the "As Shown" composition that includes the following elements:
1 Corner Composition Bridge
1 Bookcase
1 Twin platform bed (bed fits US standard Twin size mattress 39" x 75")
1 Nightstand
Please Note: Room/bed decorative accessories and the mattress are not included in the price.
MATERIAL/CONSTRUCTION:
E1-Class ecological panels, which are produced exclusively through a wood recycling production process
Bases 0.7" thick melamine
Back panels 0.12" thick MDF
Doors 0.7" thick melamine
Front drawers 0.7" thick melamine
Dimensions:
Corner Composition Bridge: W(98" x 79.1") x D21" x H84"
Bookcase: W20.3" x D21" x H84"
Twin bed frame with internal dimensions W39" x D75" (US Standard)
Full bed frame with internal dimensions W54" x D75" (US Standard)
Nightstand: W17.7" x D14.2" x H17"
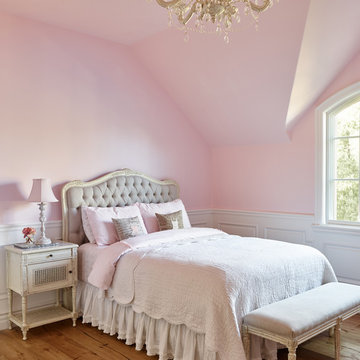
Werner Segarra
Aménagement d'une chambre d'enfant méditerranéenne avec un mur rose et un sol en bois brun.
Aménagement d'une chambre d'enfant méditerranéenne avec un mur rose et un sol en bois brun.

What a fun children's loft! The bottom hosts a cozy reading nook to hang out for some quiet time, or for chatting with the girls. The turquoise walls are amazing, and the white trim with pops of bright pink decor are perfect. What child would not LOVE to have this in their room? Fun fun fun! Designed by DBW Designs, Dawn Brady of Austin Texas.
anna-photography.com
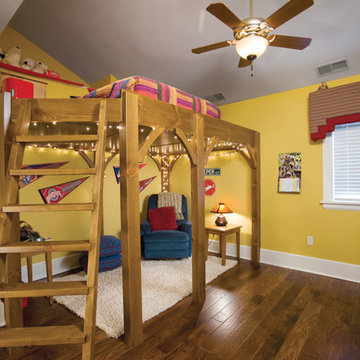
Photos by Scott Pease
Exemple d'une chambre d'enfant chic avec un mur jaune et un lit mezzanine.
Exemple d'une chambre d'enfant chic avec un mur jaune et un lit mezzanine.
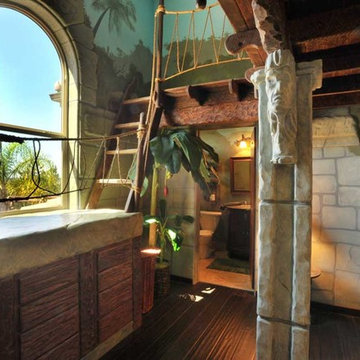
Cette photo montre une grande chambre d'enfant de 4 à 10 ans exotique avec parquet foncé, un mur multicolore et un sol marron.

4,945 square foot two-story home, 6 bedrooms, 5 and ½ bathroom plus a secondary family room/teen room. The challenge for the design team of this beautiful New England Traditional home in Brentwood was to find the optimal design for a property with unique topography, the natural contour of this property has 12 feet of elevation fall from the front to the back of the property. Inspired by our client’s goal to create direct connection between the interior living areas and the exterior living spaces/gardens, the solution came with a gradual stepping down of the home design across the largest expanse of the property. With smaller incremental steps from the front property line to the entry door, an additional step down from the entry foyer, additional steps down from a raised exterior loggia and dining area to a slightly elevated lawn and pool area. This subtle approach accomplished a wonderful and fairly undetectable transition which presented a view of the yard immediately upon entry to the home with an expansive experience as one progresses to the rear family great room and morning room…both overlooking and making direct connection to a lush and magnificent yard. In addition, the steps down within the home created higher ceilings and expansive glass onto the yard area beyond the back of the structure. As you will see in the photographs of this home, the family area has a wonderful quality that really sets this home apart…a space that is grand and open, yet warm and comforting. A nice mixture of traditional Cape Cod, with some contemporary accents and a bold use of color…make this new home a bright, fun and comforting environment we are all very proud of. The design team for this home was Architect: P2 Design and Jill Wolff Interiors. Jill Wolff specified the interior finishes as well as furnishings, artwork and accessories.
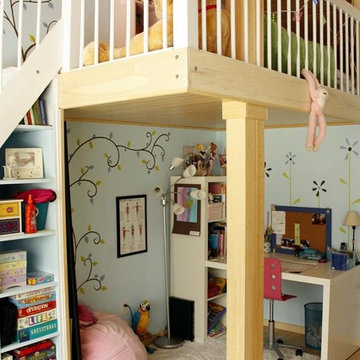
Space saver option for a bright multifunctional space. Hand-painted wall art by Celine Riard, Chic Redesign. Carpentry and photos by Fabrizio Cacciatore.
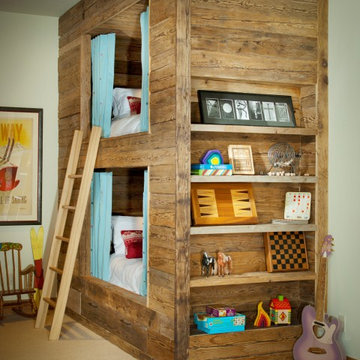
Photos by Ric Stovall - Stovall Stills
Cette image montre une chambre d'enfant chalet avec moquette et un lit superposé.
Cette image montre une chambre d'enfant chalet avec moquette et un lit superposé.
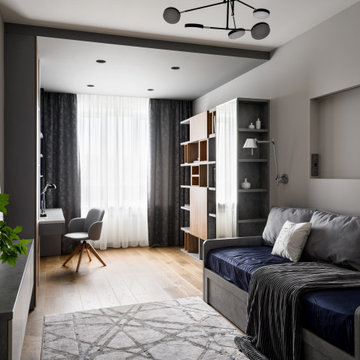
Cette image montre une chambre d'enfant design de taille moyenne avec un bureau, un mur gris, un sol en bois brun et un sol marron.
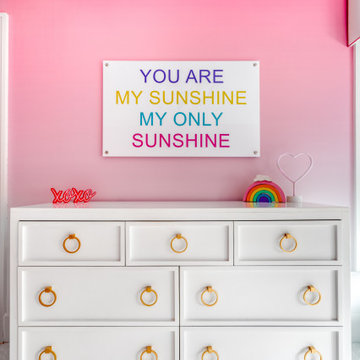
Inspiration pour une chambre d'enfant minimaliste de taille moyenne avec un mur rose, moquette et un sol blanc.
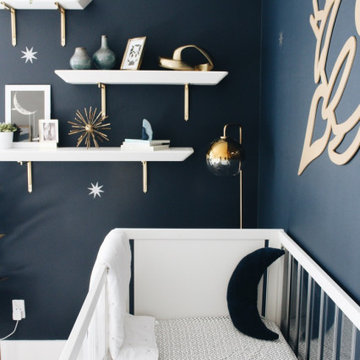
Our clients wanted a space-themed nursery, focusing on the message, "shoot for the stars!" for their new baby boy. We loved this concept and took it to the next level by implementing subtle details of outer space through color, texture, and other elements. Our goal was for the client to love the space and to make it versatile enough for our client's baby to use the furniture as they grow older.
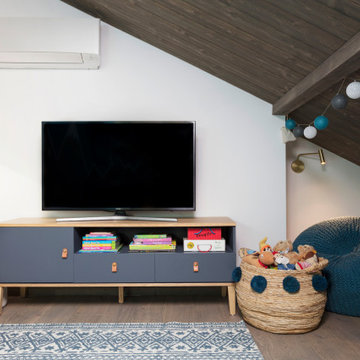
Inspiration pour une chambre d'enfant de 4 à 10 ans design de taille moyenne avec un mur bleu, un sol en bois brun et un sol marron.
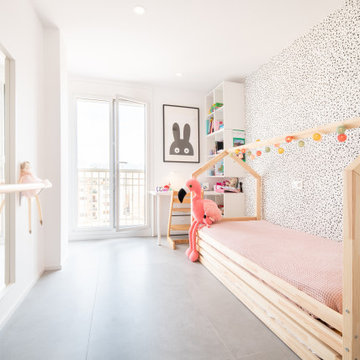
Habitación infantil
Idée de décoration pour une chambre d'enfant minimaliste de taille moyenne avec un mur blanc et un sol gris.
Idée de décoration pour une chambre d'enfant minimaliste de taille moyenne avec un mur blanc et un sol gris.
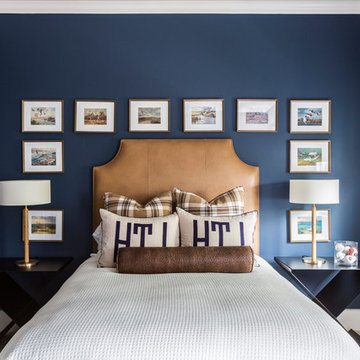
Inspiration pour une chambre d'enfant marine avec moquette, un mur bleu et un sol beige.
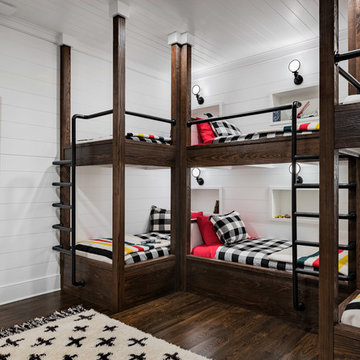
Bunkroom with wood framed bunkbeds, shiplap walls, and high ceilings.
Photographer: Rob Karosis
Réalisation d'une grande chambre d'enfant champêtre avec un mur blanc, parquet foncé et un sol marron.
Réalisation d'une grande chambre d'enfant champêtre avec un mur blanc, parquet foncé et un sol marron.
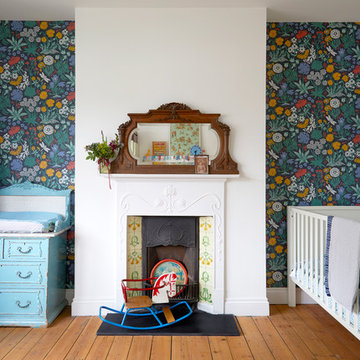
©Anna Stathaki
Cette image montre une chambre de bébé neutre bohème avec un mur vert, un sol en bois brun et un sol marron.
Cette image montre une chambre de bébé neutre bohème avec un mur vert, un sol en bois brun et un sol marron.
Idées déco de chambres d'enfant et de bébé roses, noires
4


