Trier par :
Budget
Trier par:Populaires du jour
21 - 40 sur 612 photos
1 sur 3
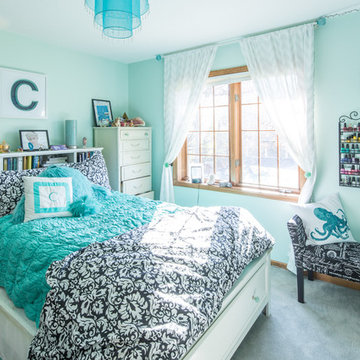
Aménagement d'une chambre d'enfant moderne de taille moyenne avec un mur bleu et moquette.

A modern design! A fun girls room.
Cette photo montre une chambre d'enfant moderne de taille moyenne avec un mur beige, moquette, un sol beige et du lambris.
Cette photo montre une chambre d'enfant moderne de taille moyenne avec un mur beige, moquette, un sol beige et du lambris.
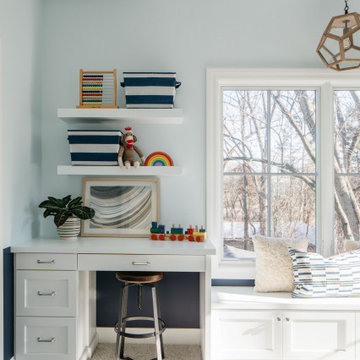
Kids' rooms are always this spotless, right?!??
We wish! Even if this isn’t always reality, we can still set our kids up to be as organized as possible.
One of the best ways to do this is by adding plenty of storage in their rooms. Whether you’re remodeling or building new, it’s never too late to add in some built-ins!
Click the link in our bio to view even more Trim Tech Designs custom built-ins!
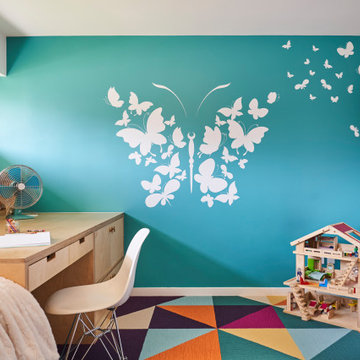
Timeless kid's rooms are possible with clever detailing that can easily be updated without starting from scratch every time. As the kiddos grow up and go through different phases - this custom, built-in bedroom design stays current just by updating the accessories, bedding, and even the carpet tile is easily updated when desired. Simple and bespoke, the Birch Europly built-in includes a twin bed and trundle, a secret library, open shelving, a desk, storage cabinet, and hidden crawl space under the desk.
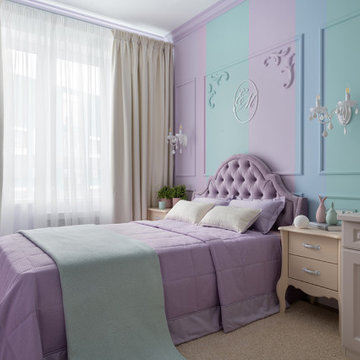
Детская комната для девочки, которая очень любит лиловый цвет
Aménagement d'une chambre d'enfant de 4 à 10 ans contemporaine de taille moyenne avec moquette, un sol beige et un mur multicolore.
Aménagement d'une chambre d'enfant de 4 à 10 ans contemporaine de taille moyenne avec moquette, un sol beige et un mur multicolore.
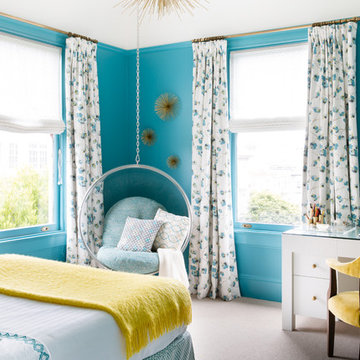
Suzanna Scott Photography
Idée de décoration pour une chambre d'enfant tradition avec moquette, un mur bleu et un sol beige.
Idée de décoration pour une chambre d'enfant tradition avec moquette, un mur bleu et un sol beige.
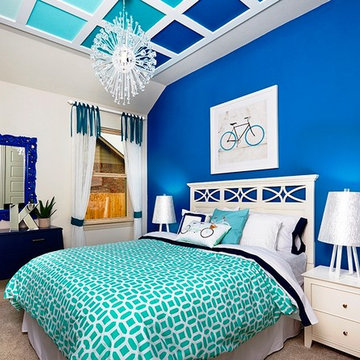
Blues can also be added for a girl’s color; it can take a room’s look in many directions, depending on the shade or shades you use. For this bedroom, they joined blue with turquoise fabrics and white furniture. For a cheery modern look, the ceiling was painted with different shades of blues and a chandelier added to finish the look.
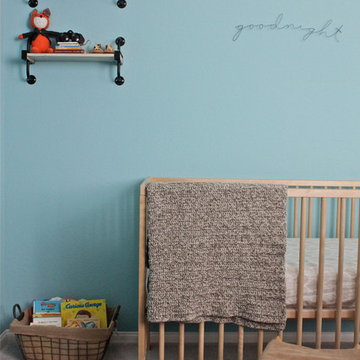
inspired by the movie, Moonrise Kingdom, this young couple wanted a midcentury-modern/industrial nursery with organic elements.
Aménagement d'une chambre d'enfant de 1 à 3 ans rétro de taille moyenne avec un mur bleu et moquette.
Aménagement d'une chambre d'enfant de 1 à 3 ans rétro de taille moyenne avec un mur bleu et moquette.
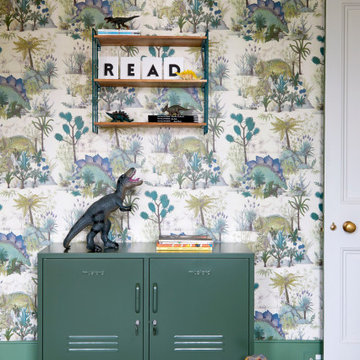
Epic dinosaur little Boys Bedroom, Dartmouth park - London
Cette image montre une chambre d'enfant de 4 à 10 ans design de taille moyenne avec un mur vert, moquette, un sol gris et du papier peint.
Cette image montre une chambre d'enfant de 4 à 10 ans design de taille moyenne avec un mur vert, moquette, un sol gris et du papier peint.
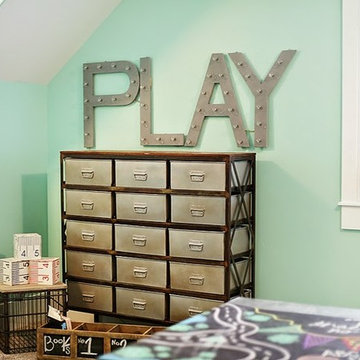
Kid's playroom marquee by Osmond Designs.
Cette photo montre une grande chambre d'enfant de 4 à 10 ans chic avec un mur bleu et moquette.
Cette photo montre une grande chambre d'enfant de 4 à 10 ans chic avec un mur bleu et moquette.
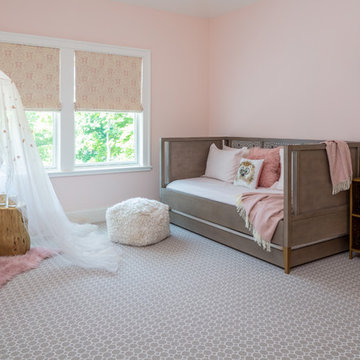
Inspiration pour une chambre d'enfant de 1 à 3 ans traditionnelle avec un mur rose, moquette et un sol multicolore.
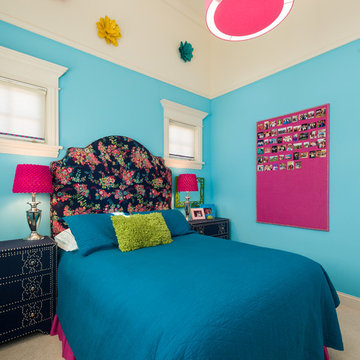
photo by Nicole Serradimigni
Réalisation d'une chambre d'enfant tradition avec un mur bleu, moquette et un sol beige.
Réalisation d'une chambre d'enfant tradition avec un mur bleu, moquette et un sol beige.
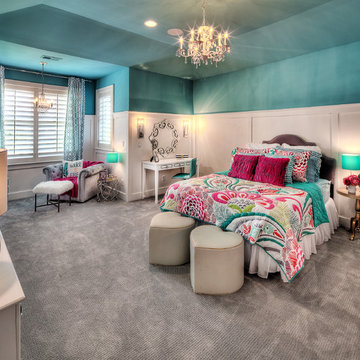
James Maidhof Photography
Exemple d'une très grande chambre d'enfant avec un mur bleu et moquette.
Exemple d'une très grande chambre d'enfant avec un mur bleu et moquette.
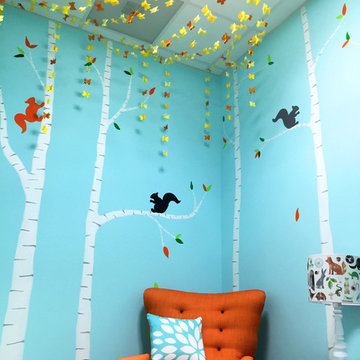
Children’s waiting room interior design project at Princeton University. I was beyond thrilled when contacted by a team of scientists ( psychologists and neurologists ) at Princeton University. This group of professors and graduate students from the Turk-Brown Laboratory are conducting research on the infant’s brain by using functional magnetic resonance imaging (or fMRI), to see how they learn, remember and think. My job was to turn a tiny 7’x10′ windowless study room into an inviting but not too “clinical” waiting room for the mothers or fathers and siblings of the babies being studied.
We needed to ensure a comfortable place for parents to rock and feed their babies while waiting their turn to go back to the laboratory, as well as a place to change the babies if needed. We wanted to stock some shelves with good books and while the room looks complete, we’re still sourcing something interactive to mount to the wall to help entertain toddlers who want something more active than reading or building blocks.
Since there are no windows, I wanted to bring the outdoors inside. Princeton University‘s colors are orange, gray and black and the history behind those colors is very interesting. It seems there are a lot of squirrels on campus and these colors were selected for the three colors of squirrels often seem scampering around the university grounds. The orange squirrels are now extinct, but the gray and black squirrels are abundant, as I found when touring the campus with my son on installation day. Therefore we wanted to reflect this history in the room and decided to paint silhouettes of squirrels in these three colors throughout the room.
While the ceilings are 10′ high in this tiny room, they’re very drab and boring. Given that it’s a drop ceiling, we can’t paint it a fun color as I typically do in my nurseries and kids’ rooms. To distract from the ugly ceiling, I contacted My Custom Creation through their Etsy shop and commissioned them to create a custom butterfly mobile to suspend from the ceiling to create a swath of butterflies moving across the room. Their customer service was impeccable and the end product was exactly what we wanted!
The flooring in the space was simply coated concrete so I decided to use Flor carpet tiles to give it warmth and a grass-like appeal. These tiles are super easy to install and can easily be removed without any residual on the floor. I’ll be using them more often for sure!
See more photos of our commercial interior design job below and contact us if you need a unique space designed for children. We don’t just design nurseries and bedrooms! We’re game for anything!
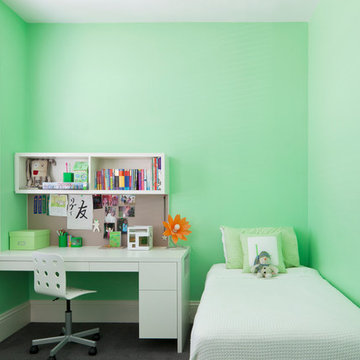
Christine Francis
Idée de décoration pour une chambre d'enfant de 4 à 10 ans design de taille moyenne avec un mur vert et moquette.
Idée de décoration pour une chambre d'enfant de 4 à 10 ans design de taille moyenne avec un mur vert et moquette.
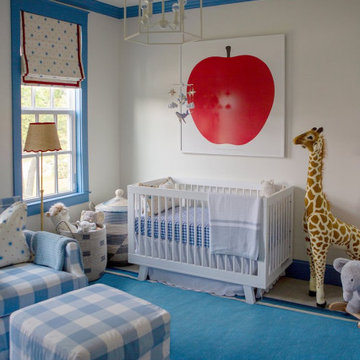
Idées déco pour une chambre de bébé garçon classique avec un mur blanc, moquette et un sol bleu.
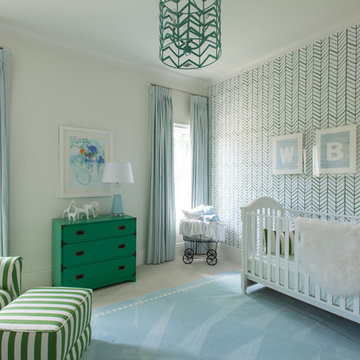
Inspiration pour une chambre de bébé garçon traditionnelle avec un mur beige et moquette.
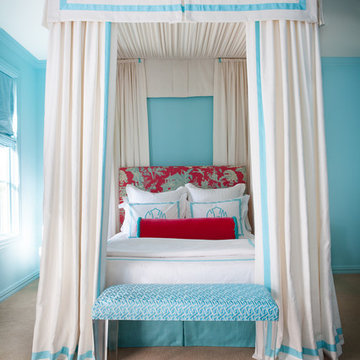
Inspiration pour une chambre d'enfant traditionnelle de taille moyenne avec un mur bleu, moquette et un sol beige.
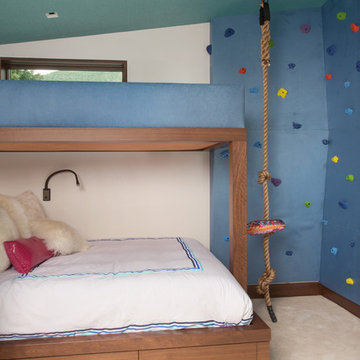
This expansive 10,000 square foot residence has the ultimate in quality, detail, and design. The mountain contemporary residence features copper, stone, and European reclaimed wood on the exterior. Highlights include a 24 foot Weiland glass door, floating steel stairs with a glass railing, double A match grain cabinets, and a comprehensive fully automated control system. An indoor basketball court, gym, swimming pool, and multiple outdoor fire pits make this home perfect for entertaining. Photo: Ric Stovall
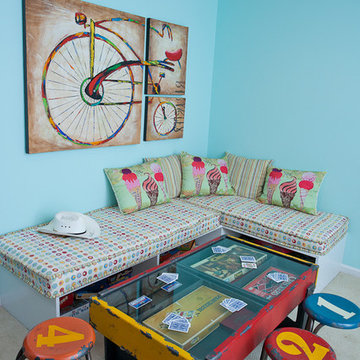
Aménagement d'une chambre d'enfant de 4 à 10 ans éclectique de taille moyenne avec un mur bleu et moquette.
Idées déco de chambres d'enfant et de bébé turquoises avec moquette
2

