Trier par :
Budget
Trier par:Populaires du jour
1 - 20 sur 41 photos
1 sur 3

In this formerly unfinished room above a garage, we were tasked with creating the ultimate kids’ space that could easily be used for adult guests as well. Our space was limited, but our client’s imagination wasn’t! Bold, fun, summertime colors, layers of pattern, and a strong emphasis on architectural details make for great vignettes at every turn.
With many collaborations and revisions, we created a space that sleeps 8, offers a game/project table, a cozy reading space, and a full bathroom. The game table and banquette, bathroom vanity, locker wall, and unique bunks were custom designed by Bayberry Cottage and all allow for tons of clever storage spaces.
This is a space created for loved ones and a lifetime of memories of a fabulous lakefront vacation home!

Exemple d'une chambre d'enfant de 4 à 10 ans chic avec un mur gris, moquette et un lit superposé.

Built-in bunk beds provide the perfect space for slumber parties with friends! The aqua blue paint is a fun way to introduce a pop of color while the bright white custom trim gives balance.
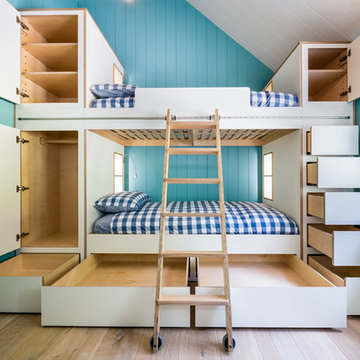
David Brown Photography
Exemple d'une chambre d'enfant de 4 à 10 ans scandinave de taille moyenne avec parquet clair, un sol beige, un mur bleu et un lit superposé.
Exemple d'une chambre d'enfant de 4 à 10 ans scandinave de taille moyenne avec parquet clair, un sol beige, un mur bleu et un lit superposé.
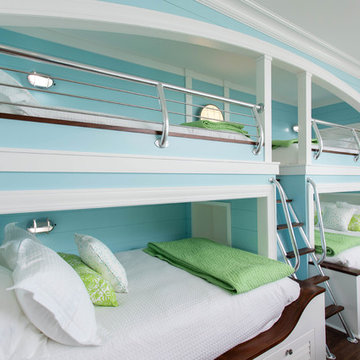
Idées déco pour une chambre d'enfant de 4 à 10 ans bord de mer avec un mur bleu, parquet foncé, un sol marron et un lit superposé.
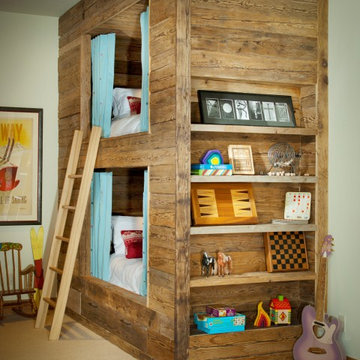
Photos by Ric Stovall - Stovall Stills
Cette image montre une chambre d'enfant chalet avec moquette et un lit superposé.
Cette image montre une chambre d'enfant chalet avec moquette et un lit superposé.
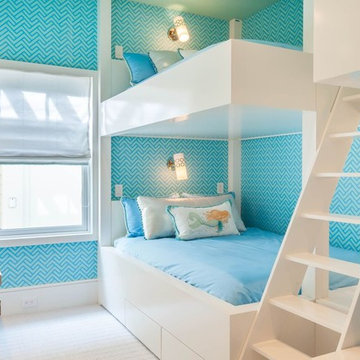
Cette image montre une chambre d'enfant de 4 à 10 ans marine avec un mur bleu et un lit superposé.
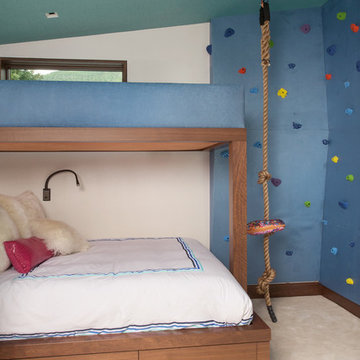
Ric Stovall
Réalisation d'une chambre d'enfant design de taille moyenne avec un mur bleu, moquette, un sol beige et un lit superposé.
Réalisation d'une chambre d'enfant design de taille moyenne avec un mur bleu, moquette, un sol beige et un lit superposé.
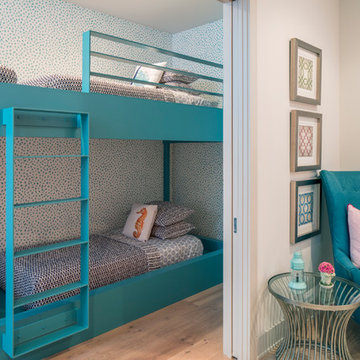
Inspiration pour une chambre d'enfant de 4 à 10 ans marine avec un mur multicolore, parquet clair et un lit superposé.

Idée de décoration pour une grande chambre d'enfant de 4 à 10 ans chalet avec un mur marron, un sol gris, moquette et un lit superposé.
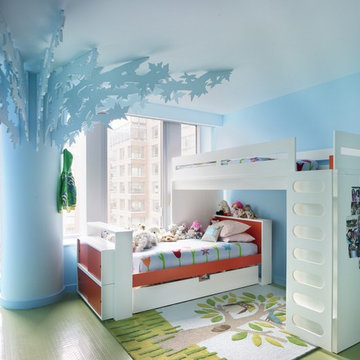
For this bedroom we create a park. The floor is Pirelli rubber.
Photography by Annie Schlechter
Aménagement d'une chambre d'enfant de 4 à 10 ans éclectique avec un mur bleu, un sol vert et un lit superposé.
Aménagement d'une chambre d'enfant de 4 à 10 ans éclectique avec un mur bleu, un sol vert et un lit superposé.

4,945 square foot two-story home, 6 bedrooms, 5 and ½ bathroom plus a secondary family room/teen room. The challenge for the design team of this beautiful New England Traditional home in Brentwood was to find the optimal design for a property with unique topography, the natural contour of this property has 12 feet of elevation fall from the front to the back of the property. Inspired by our client’s goal to create direct connection between the interior living areas and the exterior living spaces/gardens, the solution came with a gradual stepping down of the home design across the largest expanse of the property. With smaller incremental steps from the front property line to the entry door, an additional step down from the entry foyer, additional steps down from a raised exterior loggia and dining area to a slightly elevated lawn and pool area. This subtle approach accomplished a wonderful and fairly undetectable transition which presented a view of the yard immediately upon entry to the home with an expansive experience as one progresses to the rear family great room and morning room…both overlooking and making direct connection to a lush and magnificent yard. In addition, the steps down within the home created higher ceilings and expansive glass onto the yard area beyond the back of the structure. As you will see in the photographs of this home, the family area has a wonderful quality that really sets this home apart…a space that is grand and open, yet warm and comforting. A nice mixture of traditional Cape Cod, with some contemporary accents and a bold use of color…make this new home a bright, fun and comforting environment we are all very proud of. The design team for this home was Architect: P2 Design and Jill Wolff Interiors. Jill Wolff specified the interior finishes as well as furnishings, artwork and accessories.
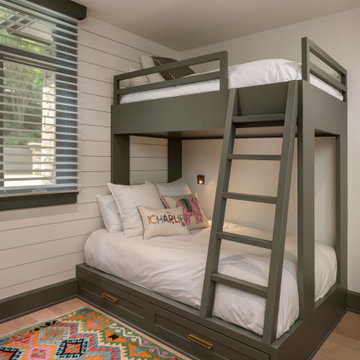
Kids Room featuring custom made bunk beds in a gray painted finish with storage drawers below, and reading lights on the wall.
Cette image montre une chambre d'enfant de 4 à 10 ans traditionnelle de taille moyenne avec un mur blanc, parquet clair, un sol beige et un lit superposé.
Cette image montre une chambre d'enfant de 4 à 10 ans traditionnelle de taille moyenne avec un mur blanc, parquet clair, un sol beige et un lit superposé.
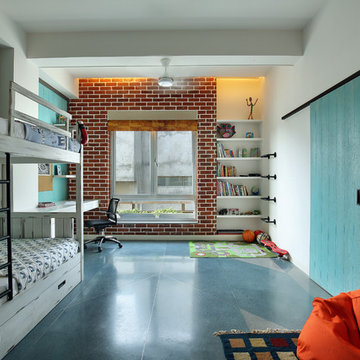
Réalisation d'une chambre d'enfant de 4 à 10 ans tradition avec un mur blanc, un sol bleu et un lit superposé.
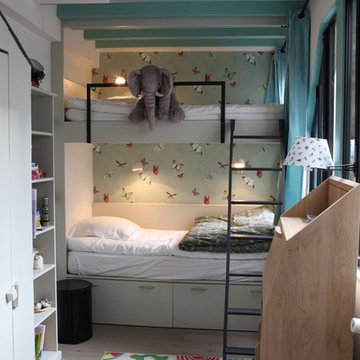
Une chambre d'enfant,très cocooning.
Crédits Hugues de Maulmin
Inspiration pour une petite chambre d'enfant de 4 à 10 ans design avec un mur multicolore, parquet clair et un lit superposé.
Inspiration pour une petite chambre d'enfant de 4 à 10 ans design avec un mur multicolore, parquet clair et un lit superposé.
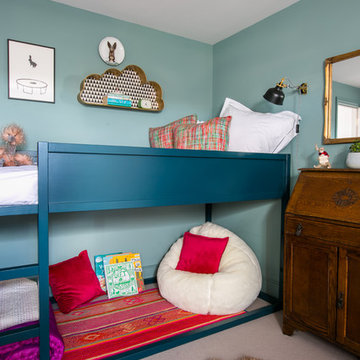
By extending over the outrigger we created an extra bedroom in the loft, which puts both children on the smae floor with their own bathroom. The bed is an Ikea bed which we customised by painting it Farrow and Ball Hague Blue.
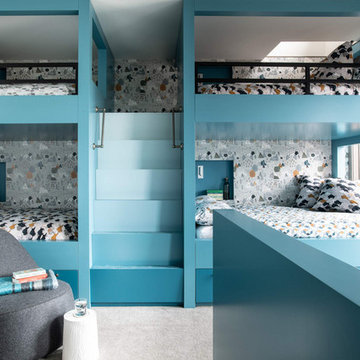
Idée de décoration pour une chambre d'enfant de 4 à 10 ans chalet avec un mur multicolore, moquette, un sol gris, du papier peint et un lit superposé.
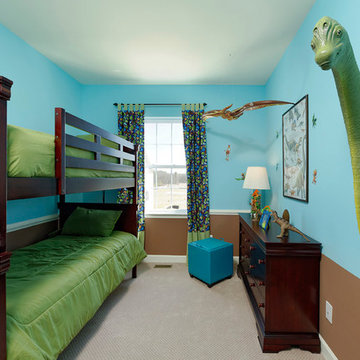
Bob Narod
Aménagement d'une chambre d'enfant de 4 à 10 ans classique de taille moyenne avec un mur multicolore, moquette et un lit superposé.
Aménagement d'une chambre d'enfant de 4 à 10 ans classique de taille moyenne avec un mur multicolore, moquette et un lit superposé.
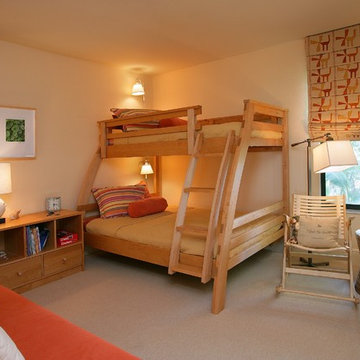
Idées déco pour une chambre d'enfant contemporaine avec un mur beige et un lit superposé.
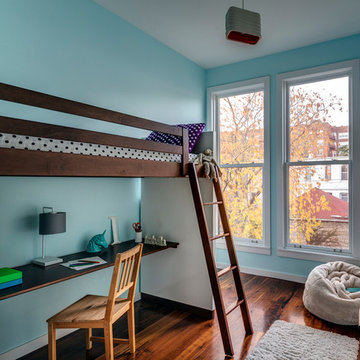
francis dzikowski/esto
Exemple d'une chambre d'enfant tendance avec un mur bleu, parquet foncé et un lit superposé.
Exemple d'une chambre d'enfant tendance avec un mur bleu, parquet foncé et un lit superposé.
Idées déco de chambres d'enfant et de bébé turquoises avec un lit superposé
1

