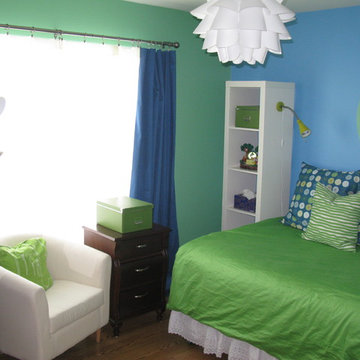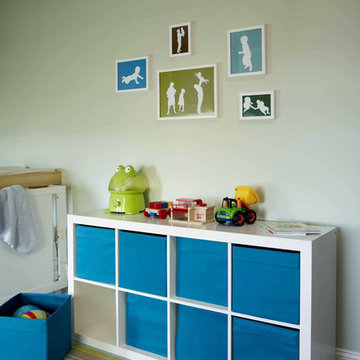Trier par :
Budget
Trier par:Populaires du jour
101 - 120 sur 183 photos
1 sur 3
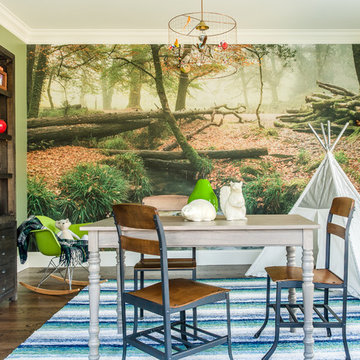
Photo by Sean Litchfield
Inspiration pour une chambre d'enfant de 4 à 10 ans rustique avec parquet foncé et un mur multicolore.
Inspiration pour une chambre d'enfant de 4 à 10 ans rustique avec parquet foncé et un mur multicolore.
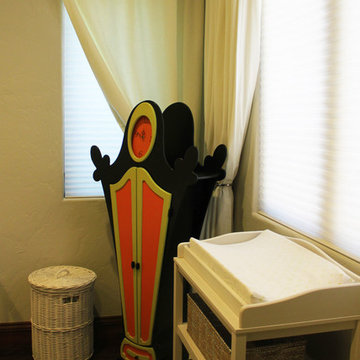
Réalisation d'une chambre de bébé neutre design avec un mur gris, parquet foncé et un sol marron.
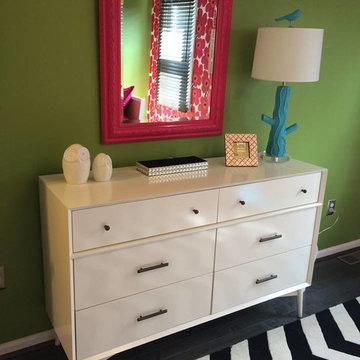
Inspiration pour une petite chambre d'enfant de 4 à 10 ans minimaliste avec un mur vert et parquet foncé.
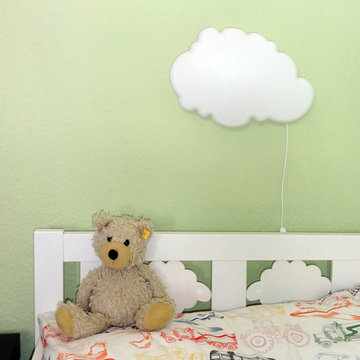
Eine Wandleuchte am Kinderbett ist praktisch und gleichzeitig sicher.
Die Farbgestaltung im Kinderzimmer muss - und sollte - nicht "bunt" sein. Weiße Möbel und Dekoelemente auf einer farbigen Wand sind anregend und wirken nicht überladen.
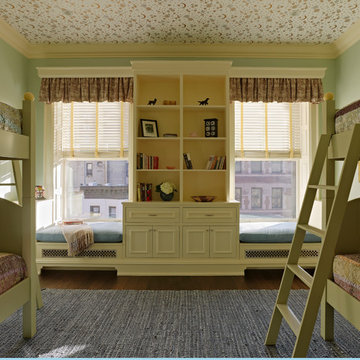
Ronnette Riley Architect was retained to renovate a landmarked brownstone at 117 W 81st Street into a modern family Pied de Terre. The 6,556 square foot building was originally built in the nineteenth century as a 10 family rooming house next to the famous Hotel Endicott. RRA recreated the original front stoop and façade details based on the historic image from 1921 and the neighboring buildings details.
Ronnette Riley Architect’s design proposes to remove the existing ‘L’ shaped rear façade and add a new flush rear addition adding approx. 800 SF. All North facing rooms will be opened up with floor to ceiling and wall to wall 1930’s replica steel factory windows. These double pane steel windows will allow northern light into the building creating a modern, open feel. Additionally, RRA has proposed an extended penthouse and exterior terrace spaces on the roof.
The interior of the home will be completely renovated adding a new elevator and sprinklered stair. The interior design of the building reflects the client’s eclectic style, combining many traditional and modern design elements and using luxurious, yet environmentally conscious and easily maintained materials. Millwork has been incorporated to maximize the home’s large living spaces, front parlor and new gourmet kitchen as well as six bedroom suites with baths and four powder rooms. The new design also encompasses a studio apartment on the Garden Level and additional cellar created by excavating the existing floor slab to allow 8 foot tall ceilings, which will house the mechanical areas as well as a wine cellar and additional storage.
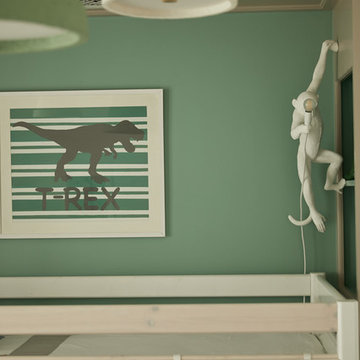
Aménagement d'une chambre de garçon de 4 à 10 ans contemporaine de taille moyenne avec un mur multicolore et parquet foncé.
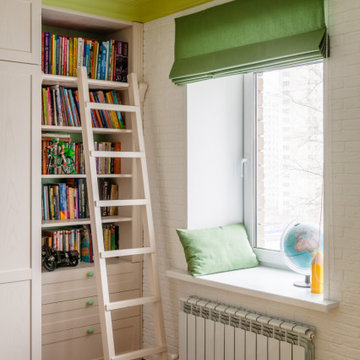
Idée de décoration pour une chambre de garçon de 4 à 10 ans tradition avec un mur blanc et parquet foncé.
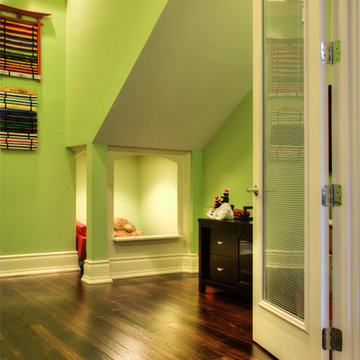
Todd Douglas Photography
Aménagement d'une chambre d'enfant de 4 à 10 ans contemporaine avec un mur vert et parquet foncé.
Aménagement d'une chambre d'enfant de 4 à 10 ans contemporaine avec un mur vert et parquet foncé.
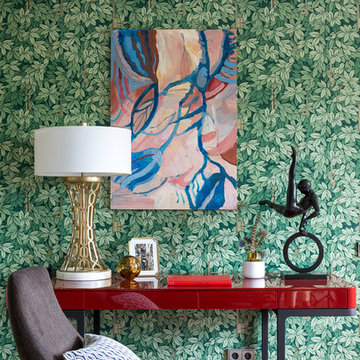
Фото: Евгений Кулибаба
Cette photo montre une grande chambre d'enfant chic avec un mur vert, parquet foncé et un sol marron.
Cette photo montre une grande chambre d'enfant chic avec un mur vert, parquet foncé et un sol marron.
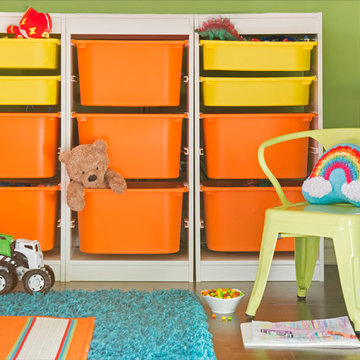
Putting the 'fun' in functional, a main priority in designing this kids play room was to make sure everything could stay organized when playtime is over. This bright storage unit makes clean up easy. Photography by Jane Beiles
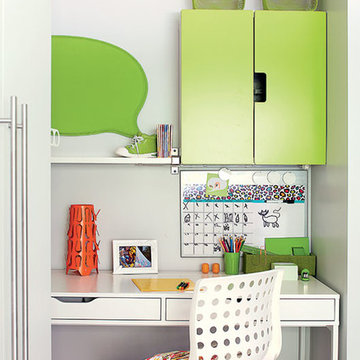
LES IDÉES de ma MAISON – MAI-2016
Project by: TOC design & construction inc. Tania Scardellato
Pictures by: TVA Publications | Yves Lefebvre
Story By: Emmanuelle Mozayan-Verschaeve
Cette chambre est minuscule, mais possède pourtant tout ce qu’il faut pour la fillette de la maison.
On a utilisé l’ancien garde-robe pour lui organiser un coin bureau et deux armoires encadrant une commode sur un pan de mur. Quand elle sera devenue une jeune fille, elle pourra facilement mettre une troisième armoire à la place du meuble à tiroirs.
Info shopping
Mobilier, literie, rideaux, luminaire et accessoires: IKEA
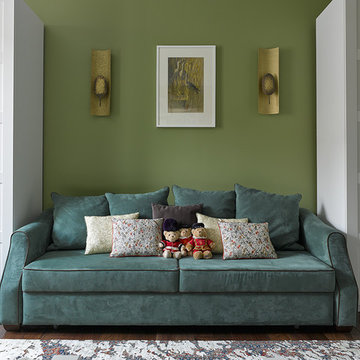
Детская для двух мальчиков. Хранени организовано в шкафах Икея. Фурнитура подобрана под стилистику комнаты. Старинная гравюра на стене и дизайнерские бра создают уютную атмосферу.
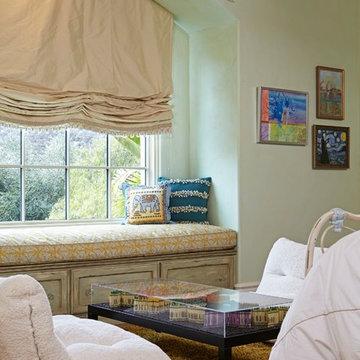
SCD updated this twin girl's bedroom to better reflect her artsy style. The colorful parasols set a bohemian tone, while the nail head dresser and shag rug offer lots of texture. The best feature of all is the girl's own creation: a floral sculpture made of crayons. Thanks to a custom-made base, the art is now a chic table!
Douglas Hill Photography
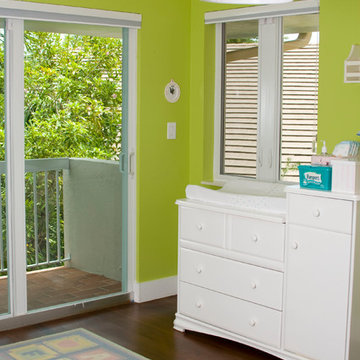
Leo Pablo
Exemple d'une chambre d'enfant de 4 à 10 ans moderne de taille moyenne avec un mur vert et parquet foncé.
Exemple d'une chambre d'enfant de 4 à 10 ans moderne de taille moyenne avec un mur vert et parquet foncé.
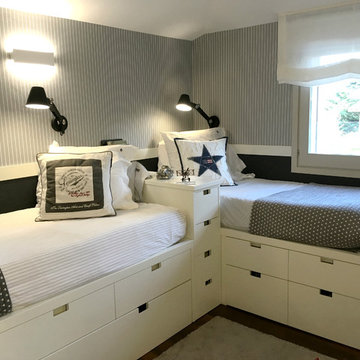
Inspiration pour une grande chambre d'enfant de 4 à 10 ans traditionnelle avec un mur bleu et parquet foncé.
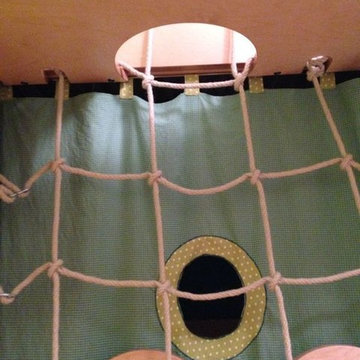
Piraten-Hochbett mit Kommandobrücke, Strickleiter und Kapitänskajüte
Cette photo montre une chambre d'enfant de 4 à 10 ans tendance de taille moyenne avec un mur bleu, parquet foncé et un sol marron.
Cette photo montre une chambre d'enfant de 4 à 10 ans tendance de taille moyenne avec un mur bleu, parquet foncé et un sol marron.
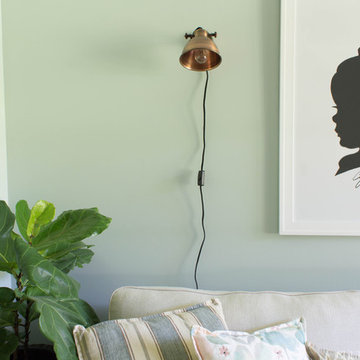
Briana Strickland
Idées déco pour une petite chambre d'enfant de 1 à 3 ans éclectique avec un mur bleu et parquet foncé.
Idées déco pour une petite chambre d'enfant de 1 à 3 ans éclectique avec un mur bleu et parquet foncé.
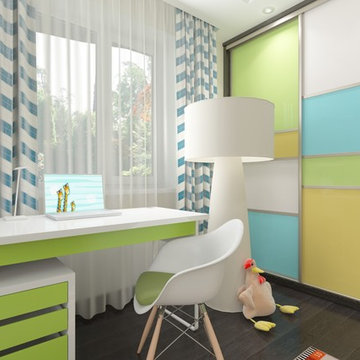
Alla Savchenko
Idée de décoration pour une grande chambre d'enfant de 4 à 10 ans design avec un mur jaune, parquet foncé et un sol noir.
Idée de décoration pour une grande chambre d'enfant de 4 à 10 ans design avec un mur jaune, parquet foncé et un sol noir.
Idées déco de chambres d'enfant et de bébé vertes avec parquet foncé
6


