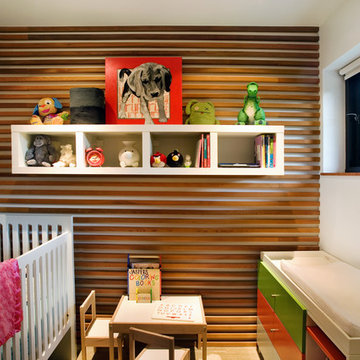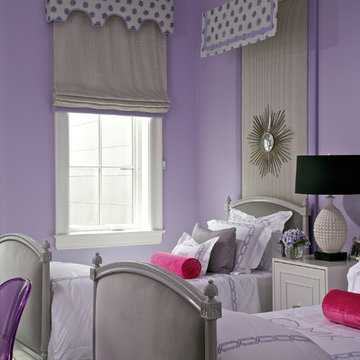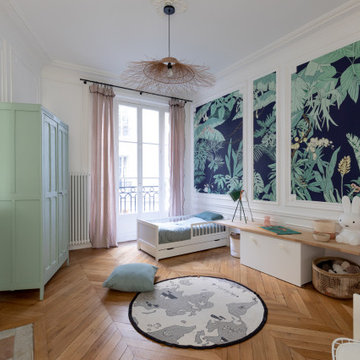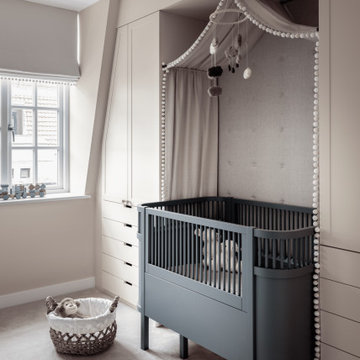Trier par :
Budget
Trier par:Populaires du jour
61 - 80 sur 6 319 photos
1 sur 3

View of the bunk wall in the kids playroom. A set of Tansu stairs with pullout draws separates storage to the right and a homework desk to the left. Above each is a bunk bed with custom powder coated black pipe rails. At the entry is another black pipe ladder leading up to a loft above the entry. Below the loft is a laundry shoot cabinet with a pipe to the laundry room below. The floors are made from 5x5 baltic birch plywood.
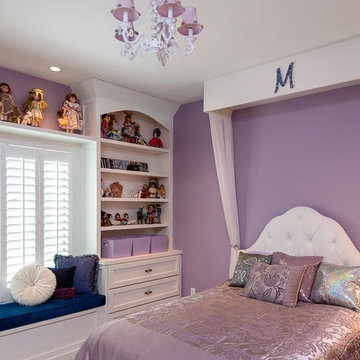
Lavender compliments fresh white trim and custom drapery in this fantastic, young girl's transitional bedroom with a dainty chandelier and comfortable window seat.
Photo by Kate Benjamin Photography
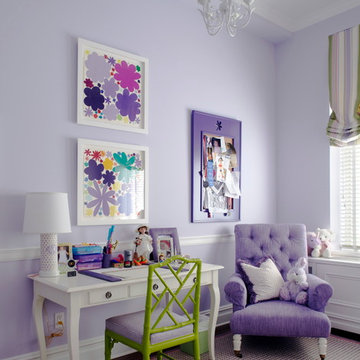
Rusk Renovations Inc.: Contractor,
Scott Sanders: Interior Designer,
Michael Smith: Architect,
Laura Moss: Photographer
Idée de décoration pour une chambre de fille tradition.
Idée de décoration pour une chambre de fille tradition.
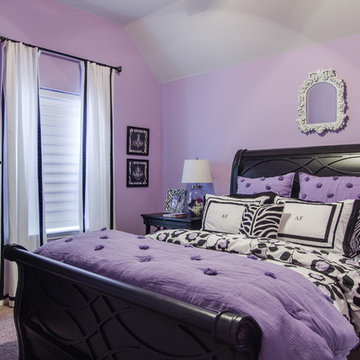
Teen girl's room with lavender walls and grey ceiling.
Unique Exposure Photography
Exemple d'une petite chambre d'enfant chic avec un mur violet et moquette.
Exemple d'une petite chambre d'enfant chic avec un mur violet et moquette.

This 7,000 square foot space located is a modern weekend getaway for a modern family of four. The owners were looking for a designer who could fuse their love of art and elegant furnishings with the practicality that would fit their lifestyle. They owned the land and wanted to build their new home from the ground up. Betty Wasserman Art & Interiors, Ltd. was a natural fit to make their vision a reality.
Upon entering the house, you are immediately drawn to the clean, contemporary space that greets your eye. A curtain wall of glass with sliding doors, along the back of the house, allows everyone to enjoy the harbor views and a calming connection to the outdoors from any vantage point, simultaneously allowing watchful parents to keep an eye on the children in the pool while relaxing indoors. Here, as in all her projects, Betty focused on the interaction between pattern and texture, industrial and organic.
Project completed by New York interior design firm Betty Wasserman Art & Interiors, which serves New York City, as well as across the tri-state area and in The Hamptons.
For more about Betty Wasserman, click here: https://www.bettywasserman.com/
To learn more about this project, click here: https://www.bettywasserman.com/spaces/sag-harbor-hideaway/
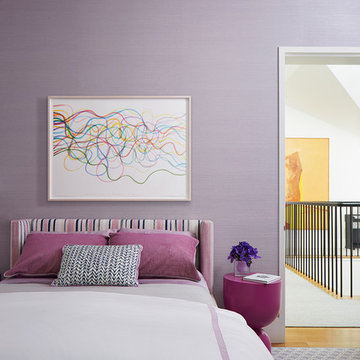
Photography by John Merkl
Idées déco pour une grande chambre d'enfant classique avec un mur violet, moquette et un sol gris.
Idées déco pour une grande chambre d'enfant classique avec un mur violet, moquette et un sol gris.
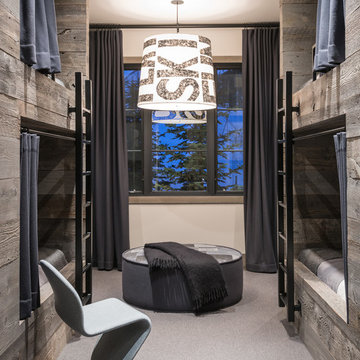
Hillside Snowcrest Residence by Locati Architects, Interior Design by John Vancheri, Photography by Audrey Hall
Cette image montre une chambre d'enfant chalet avec un mur beige et moquette.
Cette image montre une chambre d'enfant chalet avec un mur beige et moquette.
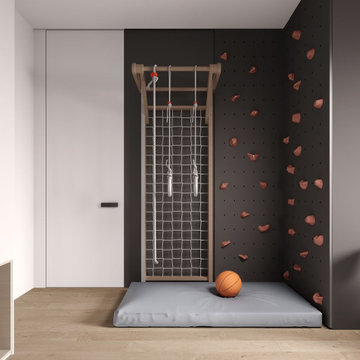
Idée de décoration pour une petite chambre d'enfant de 4 à 10 ans avec un mur gris, moquette et un sol beige.
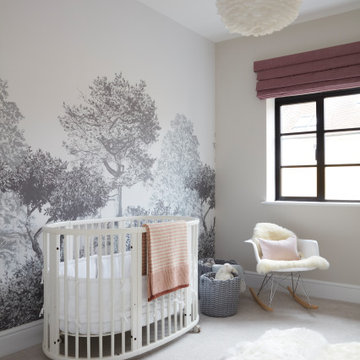
bespoke furniture, children's decor, country, snug
Idées déco pour une chambre de bébé fille campagne avec un mur gris, moquette, un sol gris et du papier peint.
Idées déco pour une chambre de bébé fille campagne avec un mur gris, moquette, un sol gris et du papier peint.
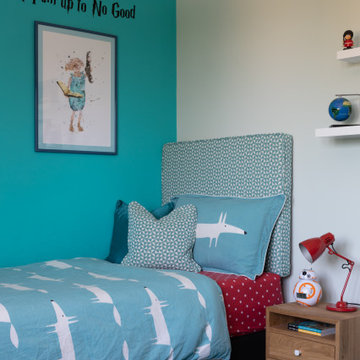
A fun, colourful boys bedroom scheme with harry potter themed artwork.
Réalisation d'une chambre d'enfant de 4 à 10 ans design de taille moyenne avec un mur bleu, moquette et un sol bleu.
Réalisation d'une chambre d'enfant de 4 à 10 ans design de taille moyenne avec un mur bleu, moquette et un sol bleu.
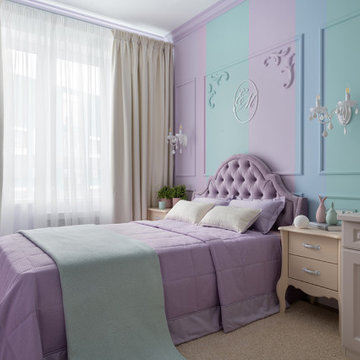
Детская комната для девочки, которая очень любит лиловый цвет
Aménagement d'une chambre d'enfant de 4 à 10 ans contemporaine de taille moyenne avec moquette, un sol beige et un mur multicolore.
Aménagement d'une chambre d'enfant de 4 à 10 ans contemporaine de taille moyenne avec moquette, un sol beige et un mur multicolore.

This children's room has an exposed brick wall feature with a pink ombre design, a built-in bench with storage below the window, and light wood flooring.
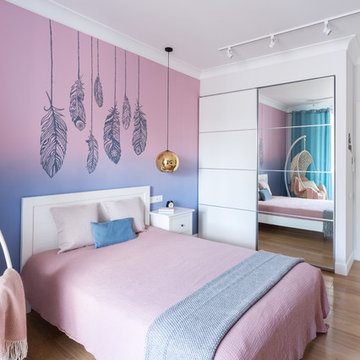
Inspiration pour une grande chambre d'enfant design avec un mur rose, un sol en bois brun et un sol beige.
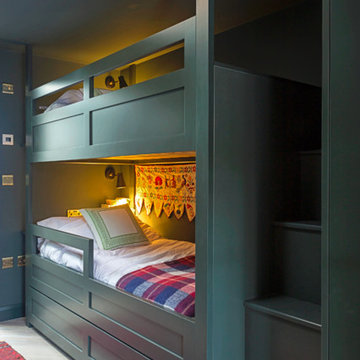
Richard Gadsby Photography
Cette photo montre une chambre d'enfant de 4 à 10 ans éclectique de taille moyenne avec parquet clair, un sol beige et un lit superposé.
Cette photo montre une chambre d'enfant de 4 à 10 ans éclectique de taille moyenne avec parquet clair, un sol beige et un lit superposé.

Leland Gebhardt Photography
Inspiration pour une chambre d'enfant de 1 à 3 ans traditionnelle avec un mur bleu, parquet clair et un sol beige.
Inspiration pour une chambre d'enfant de 1 à 3 ans traditionnelle avec un mur bleu, parquet clair et un sol beige.

Aménagement d'une chambre d'enfant de 4 à 10 ans contemporaine de taille moyenne avec moquette, un sol vert, un mur multicolore et un lit mezzanine.
Idées déco de chambres d'enfant et de bébé violettes, noires
4


