Idées déco de chambres d'enfant grises de taille moyenne
Trier par :
Budget
Trier par:Populaires du jour
1 - 20 sur 2 419 photos
1 sur 3

Idée de décoration pour une chambre de garçon de 4 à 10 ans design de taille moyenne avec parquet clair, un sol beige et un mur blanc.
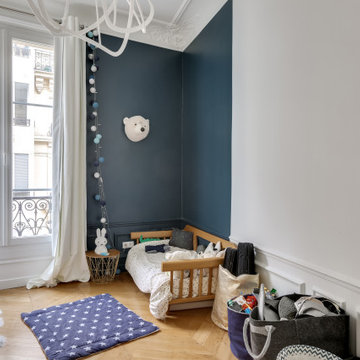
Renovation complète de la chambre avec un mur de couleur
Réalisation d'une chambre d'enfant de 1 à 3 ans design de taille moyenne avec un mur bleu, parquet clair et un sol beige.
Réalisation d'une chambre d'enfant de 1 à 3 ans design de taille moyenne avec un mur bleu, parquet clair et un sol beige.
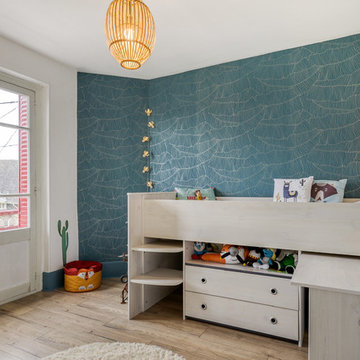
Exemple d'une chambre d'enfant de 4 à 10 ans scandinave de taille moyenne avec un mur vert, parquet clair et un sol beige.
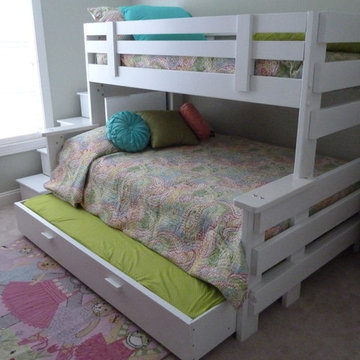
Cette photo montre une chambre d'enfant de 4 à 10 ans tendance de taille moyenne avec un mur gris et moquette.
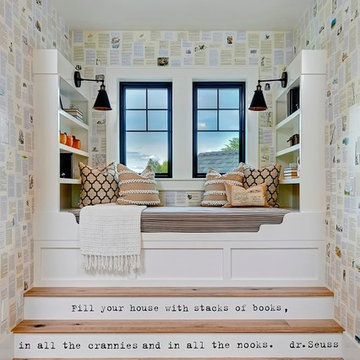
Doug Petersen Photography
Inspiration pour une chambre d'enfant rustique de taille moyenne avec un bureau, un mur multicolore et parquet clair.
Inspiration pour une chambre d'enfant rustique de taille moyenne avec un bureau, un mur multicolore et parquet clair.

Aménagement d'une chambre d'enfant de 4 à 10 ans contemporaine de taille moyenne avec moquette, un sol vert, un mur multicolore et un lit mezzanine.

Inspiration pour une chambre d'enfant design de taille moyenne avec un mur gris, un sol en bois brun et un sol beige.
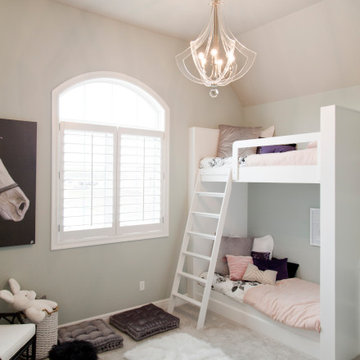
Cette photo montre une chambre d'enfant de 4 à 10 ans de taille moyenne avec un mur gris, moquette et un sol beige.
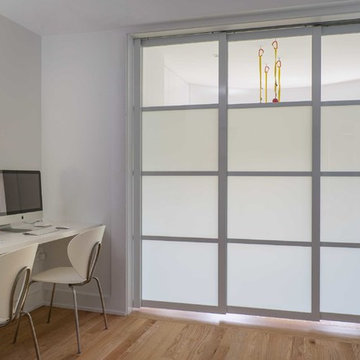
This renovated brick rowhome in Boston’s South End offers a modern aesthetic within a historic structure, creative use of space, exceptional thermal comfort, a reduced carbon footprint, and a passive stream of income.
DESIGN PRIORITIES. The goals for the project were clear - design the primary unit to accommodate the family’s modern lifestyle, rework the layout to create a desirable rental unit, improve thermal comfort and introduce a modern aesthetic. We designed the street-level entry as a shared entrance for both the primary and rental unit. The family uses it as their everyday entrance - we planned for bike storage and an open mudroom with bench and shoe storage to facilitate the change from shoes to slippers or bare feet as they enter their home. On the main level, we expanded the kitchen into the dining room to create an eat-in space with generous counter space and storage, as well as a comfortable connection to the living space. The second floor serves as master suite for the couple - a bedroom with a walk-in-closet and ensuite bathroom, and an adjacent study, with refinished original pumpkin pine floors. The upper floor, aside from a guest bedroom, is the child's domain with interconnected spaces for sleeping, work and play. In the play space, which can be separated from the work space with new translucent sliding doors, we incorporated recreational features inspired by adventurous and competitive television shows, at their son’s request.
MODERN MEETS TRADITIONAL. We left the historic front facade of the building largely unchanged - the security bars were removed from the windows and the single pane windows were replaced with higher performing historic replicas. We designed the interior and rear facade with a vision of warm modernism, weaving in the notable period features. Each element was either restored or reinterpreted to blend with the modern aesthetic. The detailed ceiling in the living space, for example, has a new matte monochromatic finish, and the wood stairs are covered in a dark grey floor paint, whereas the mahogany doors were simply refinished. New wide plank wood flooring with a neutral finish, floor-to-ceiling casework, and bold splashes of color in wall paint and tile, and oversized high-performance windows (on the rear facade) round out the modern aesthetic.
RENTAL INCOME. The existing rowhome was zoned for a 2-family dwelling but included an undesirable, single-floor studio apartment at the garden level with low ceiling heights and questionable emergency egress. In order to increase the quality and quantity of space in the rental unit, we reimagined it as a two-floor, 1 or 2 bedroom, 2 bathroom apartment with a modern aesthetic, increased ceiling height on the lowest level and provided an in-unit washer/dryer. The apartment was listed with Jackie O'Connor Real Estate and rented immediately, providing the owners with a source of passive income.
ENCLOSURE WITH BENEFITS. The homeowners sought a minimal carbon footprint, enabled by their urban location and lifestyle decisions, paired with the benefits of a high-performance home. The extent of the renovation allowed us to implement a deep energy retrofit (DER) to address air tightness, insulation, and high-performance windows. The historic front facade is insulated from the interior, while the rear facade is insulated on the exterior. Together with these building enclosure improvements, we designed an HVAC system comprised of continuous fresh air ventilation, and an efficient, all-electric heating and cooling system to decouple the house from natural gas. This strategy provides optimal thermal comfort and indoor air quality, improved acoustic isolation from street noise and neighbors, as well as a further reduced carbon footprint. We also took measures to prepare the roof for future solar panels, for when the South End neighborhood’s aging electrical infrastructure is upgraded to allow them.
URBAN LIVING. The desirable neighborhood location allows the both the homeowners and tenant to walk, bike, and use public transportation to access the city, while each charging their respective plug-in electric cars behind the building to travel greater distances.
OVERALL. The understated rowhouse is now ready for another century of urban living, offering the owners comfort and convenience as they live life as an expression of their values.
Eric Roth Photo
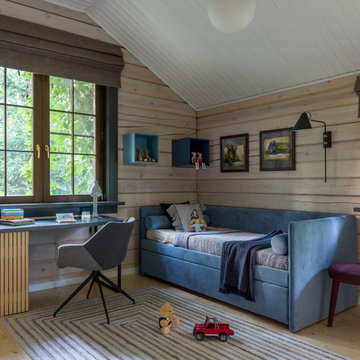
PropertyLab+art
Idées déco pour une chambre d'enfant de 4 à 10 ans campagne de taille moyenne avec un mur beige, parquet clair et un sol beige.
Idées déco pour une chambre d'enfant de 4 à 10 ans campagne de taille moyenne avec un mur beige, parquet clair et un sol beige.
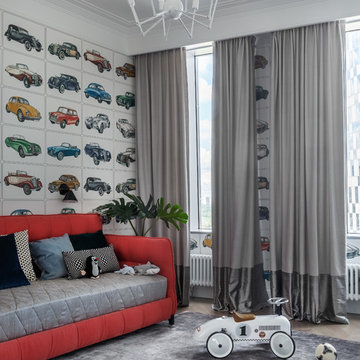
Фото Сергей Красюк,
Стиль Обухова Наталия
Cette photo montre une chambre de garçon tendance de taille moyenne avec un mur multicolore.
Cette photo montre une chambre de garçon tendance de taille moyenne avec un mur multicolore.

Exemple d'une chambre d'enfant chic de taille moyenne avec un mur blanc, un sol marron, parquet foncé et un lit mezzanine.
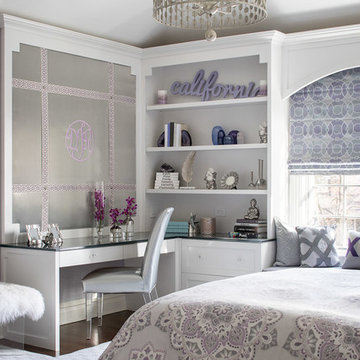
Christian Garibaldi
Aménagement d'une chambre d'enfant classique de taille moyenne avec un mur violet, parquet foncé et un sol marron.
Aménagement d'une chambre d'enfant classique de taille moyenne avec un mur violet, parquet foncé et un sol marron.

Aménagement d'une chambre d'enfant de 4 à 10 ans classique de taille moyenne avec moquette, un mur multicolore et un sol gris.
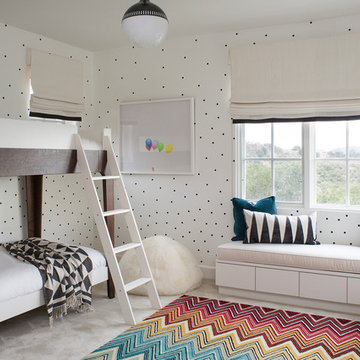
The residence received a full gut renovation to create a modern coastal retreat vacation home. This was achieved by using a neutral color pallet of sands and blues with organic accents juxtaposed with custom furniture’s clean lines and soft textures.
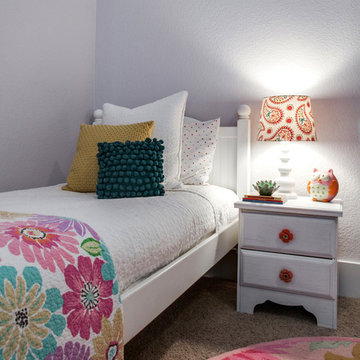
design by Pulp Design Studios | http://pulpdesignstudios.com/
This project for a large family with six young children had to be functional, durable and comfortable. With the home being located outside of the city in a rural part of town, Pulp Design Studios took inspiration from nature, choosing warm neutrals as the back drop for pops of green, blue and red.
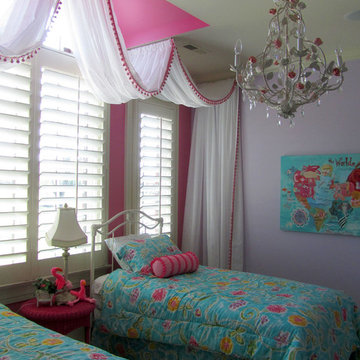
When designing their dream home, this lovely family know they wanted their grandkids to have rooms for their many visits. What better way to make a guest room really girly, but still easy to update than a light and airy bed canopy.

The loft-style camphouse bed was planned and built by Henry Kate Design Co. staff. (The one it was modeled after wasn't going to fit on the wall, so we reverse-engineered it and did it ourselves!)
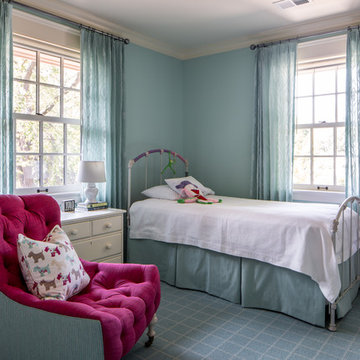
BRANDON STENGER
Cette photo montre une chambre d'enfant chic de taille moyenne avec un mur bleu, moquette et un sol bleu.
Cette photo montre une chambre d'enfant chic de taille moyenne avec un mur bleu, moquette et un sol bleu.
Idées déco de chambres d'enfant grises de taille moyenne
1
