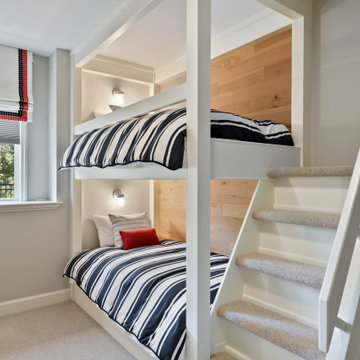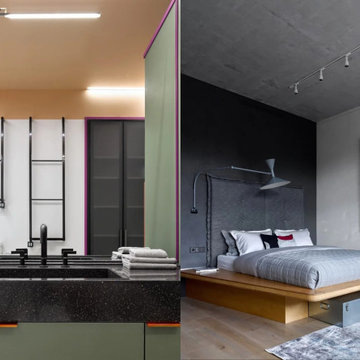Idées déco de chambres d'enfant grises
Trier par :
Budget
Trier par:Populaires du jour
141 - 160 sur 193 photos
1 sur 3

Modern attic teenager's room with a mezzanine adorned with a metal railing. Maximum utilization of small space to create a comprehensive living room with a relaxation area. An inversion of the common solution of placing the relaxation area on the mezzanine was applied. Thus, the room was given a consistently neat appearance, leaving the functional area on top. The built-in composition of cabinets and bookshelves does not additionally take up space. Contrast in the interior colours scheme was applied, focusing attention on visually enlarging the space while drawing attention to clever decorative solutions.The use of velux window allowed for natural daylight to illuminate the interior, supplemented by Astro and LED lighting, emphasizing the shape of the attic.
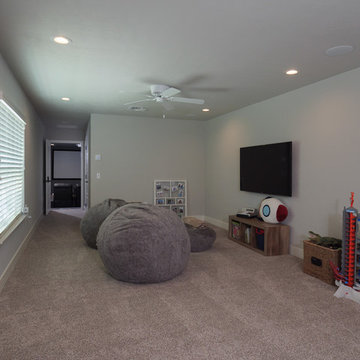
Aaron Bailey Photography / Gainesville 360
Idée de décoration pour une grande chambre d'enfant de 4 à 10 ans champêtre avec un mur gris, moquette et un sol marron.
Idée de décoration pour une grande chambre d'enfant de 4 à 10 ans champêtre avec un mur gris, moquette et un sol marron.
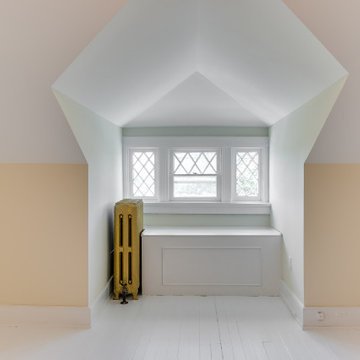
This historic home in Richmond's Church Hill neighborhood was in need of a floor to ceiling refresh. It's beauty was still evident, but it had endured years of disrepair. We worked hard to restore as much original carpentry as possible including woods, railings, flooring, fireplaces and even several windows. The kitchen and bathrooms were completely renovated with a new full bath added on upstairs. The final result was a gracious, stunning and historically preserved house that fits a modern family.
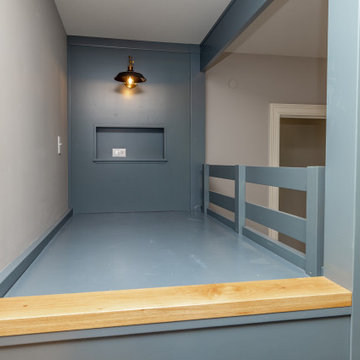
Boy's Bedroom with custom bookshelves and desk.
Idées déco pour une chambre d'enfant classique de taille moyenne avec un mur bleu, moquette et un sol gris.
Idées déco pour une chambre d'enfant classique de taille moyenne avec un mur bleu, moquette et un sol gris.
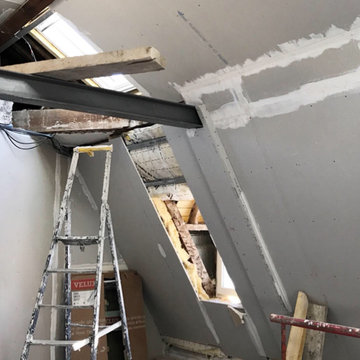
Idée de décoration pour une grande chambre d'enfant tradition avec un mur gris, moquette et un sol gris.
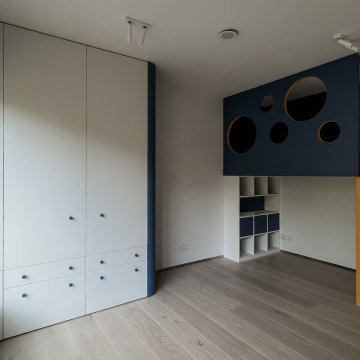
Cette image montre une chambre d'enfant de 4 à 10 ans vintage de taille moyenne avec un mur blanc, parquet clair et un sol beige.
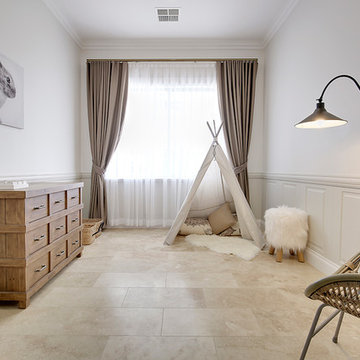
Exemple d'une très grande chambre d'enfant nature avec un mur beige et un sol en travertin.
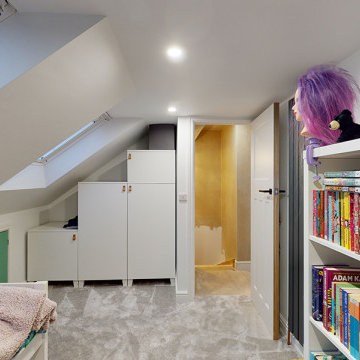
Finished kids bedroom in the first property
Aménagement d'une grande chambre d'enfant moderne.
Aménagement d'une grande chambre d'enfant moderne.
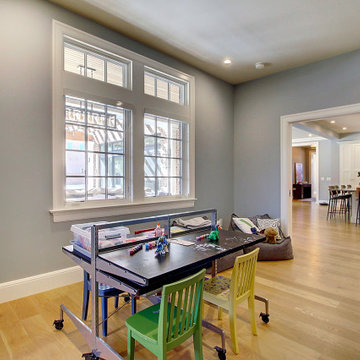
Inspiration pour une très grande chambre d'enfant de 4 à 10 ans traditionnelle avec un mur bleu, parquet clair et un sol marron.
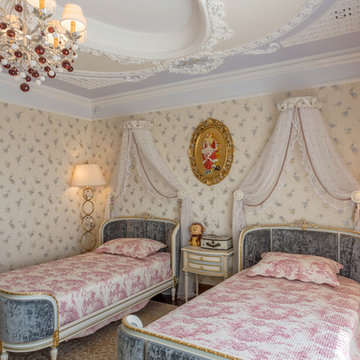
Exemple d'une grande chambre d'enfant avec un mur blanc, parquet foncé et un sol marron.
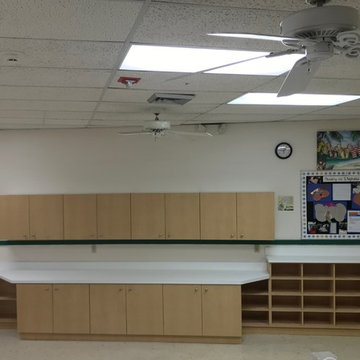
All new, custom built, mica cabinetry, cubby holes, and countertops throughout daycare center. Complete makeover in all 10 rooms!
Idées déco pour une très grande chambre d'enfant classique avec un bureau.
Idées déco pour une très grande chambre d'enfant classique avec un bureau.
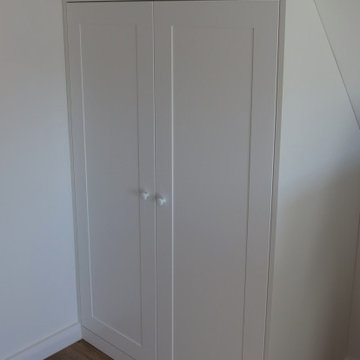
Drempelschrank mit lackierten Rahmenfronten und Porzellanknöpfen
Idées déco pour une chambre d'enfant campagne de taille moyenne avec un mur blanc, un sol en vinyl, un sol marron, un plafond en papier peint et du papier peint.
Idées déco pour une chambre d'enfant campagne de taille moyenne avec un mur blanc, un sol en vinyl, un sol marron, un plafond en papier peint et du papier peint.
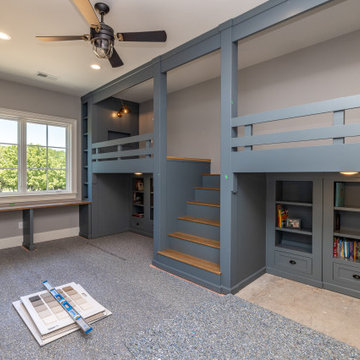
Boy's Bedroom with custom bookshelves and desk.
Exemple d'une chambre d'enfant chic de taille moyenne avec un mur bleu, moquette et un sol gris.
Exemple d'une chambre d'enfant chic de taille moyenne avec un mur bleu, moquette et un sol gris.
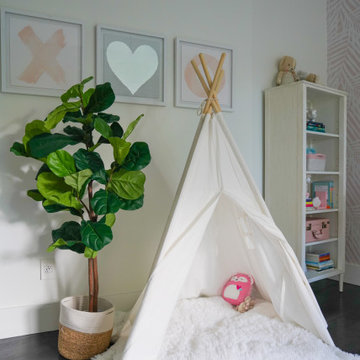
miami modern transitional home
Inspiration pour une chambre d'enfant traditionnelle.
Inspiration pour une chambre d'enfant traditionnelle.
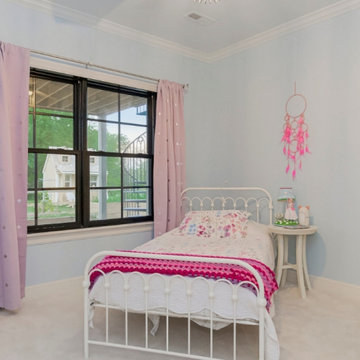
The inspiration was based on European country homes. The exterior stone and brick work, ironwork, slate-looking roof, shake shingle siding, and even the landscaping were intentionally tied together to resemble something you might find on the countryside in England or Italy. Inside we used age old design concept to tie in with newer farmhouse styles. We aimed to focus on family-friendly materials, making each space efficient for daily living, and maintaining aesthetically beautiful finishing touches. We call it the treehouse because we feel like we are living on top of the backyard trees waving right outside the main level windows.
An open concept paired with an abundance of windows create a light and airy feel in the main level of the home. Finishing off the vaulted ceilings with meaty exposed beams really made the main living space visually balanced and beautiful. Walking through the home you can find unique tile accents used on the walls and floors, natural wood flooring all throughout the main living space, and countertops of marble, granite, and stainless steel. With efficiency in mind, the two laundry rooms are coordinated in proximity to the closets. The office built-ins disguise a secret door to extra storage and the storm shelter.
The kitchen sink was refurbished after we ripped it from the basement of Jason’s grandparent’s home! We used faucets, handle pulls, and mirrors to accessorize and bring beauty to each space. The lighting we chose was also intentional to maintain the aesthetic appeal from floor to ceiling. Built-ins all throughout the home provide subtle pops of color and were used to maximize function in each space.
The exterior elements of the home were also important as our family loves being outdoors. We created multiple outdoor spaces including a large deck off of the dining area, a winding staircase to the covered brick patio surrounded by the fenced garden area, and an easily accessible pond, fire pit, and chicken coop in the back yard.
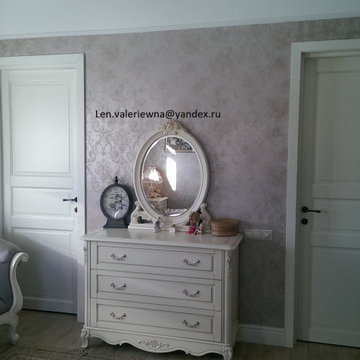
Детская комната
Cette photo montre une grande chambre d'enfant chic avec un mur rose, un sol en bois brun, un sol beige, un plafond décaissé et du papier peint.
Cette photo montre une grande chambre d'enfant chic avec un mur rose, un sol en bois brun, un sol beige, un plafond décaissé et du papier peint.
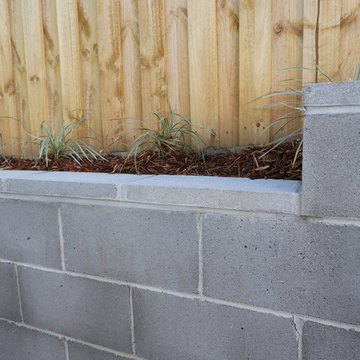
A new outdoor play environment at a child care centre, designed and created by Tech Scapes.
Cette image montre une chambre d'enfant de 1 à 3 ans minimaliste de taille moyenne.
Cette image montre une chambre d'enfant de 1 à 3 ans minimaliste de taille moyenne.
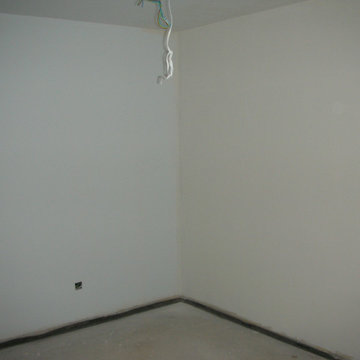
En los paramentos verticales del interior de la vivienda se ha realizado un guarnecido maestreado con yeso negro y enlucido con yeso blanco. También se ha realizado el guarnecido y enlucido de yeso en el techo del garaje.
El resto de paramentos horizontales de la vivienda se ha realizado mediante un falso techo de placas de yeso laminado.
Se ha colocado moldura de escayola en varias estancias de la vivienda.
Se han dejado preparados los precercos a una altura superior a la de una puerta, para colocar sobre ésta un fijo del mismo material. Algunos huecos se han dejado preparados para puerta corredera mediante
precercos modelo “Cassonetto”, que dejan la puerta oculta en el interior del tabique ocupando un mínimo espacio.
La carpintería exterior se ha realizado en PVC acabado blanco con persiana de lama de
aluminio. Son todas las unidades abatibles con alguna hoja con oscilo.
Se ha colocado en el garaje una puerta seccional motorizada.
Instalación de electricidad conforme al Reglamento Electrotécnico de Baja Tensión.
Se ha dejado preparada la instalación para la colocación de video portero electrónico.
En toda la parcela existen varios puntos de iluminación led y tomas de corriente.
Sistema de calefacción mediante suelo radiante en toda la vivienda. En el garaje se ha preparado la instalación para radiadores.
Se ha dejado preparada toda la preinstalación de aire acondicionado, estando colocada
ya la máquina interior en una de las habitaciones de la planta bajo-cubierta.
Se han instalado placas solares en la cubierta para agua caliente sanitaria.
Está preparado el hueco y los ganchos en cubierta para la instalación de un ascensor con capacidad para 6 personas (450 kg.), adaptado para minusválidos. Este modelo de ascensor no tiene cuarto de máquinas.
Idées déco de chambres d'enfant grises
8
