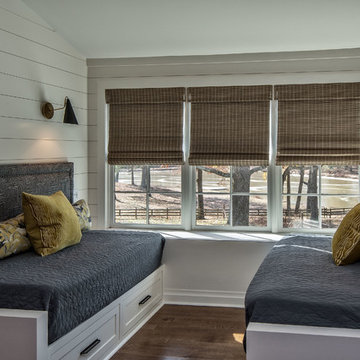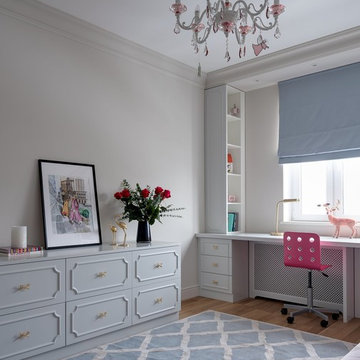Idées déco de chambres d'enfant grises, turquoises
Trier par :
Budget
Trier par:Populaires du jour
61 - 80 sur 21 969 photos
1 sur 3
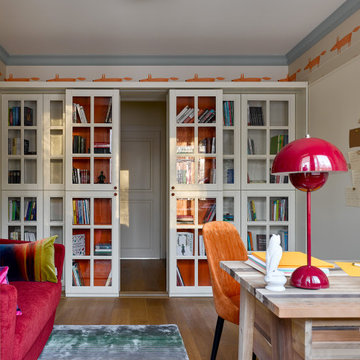
Idées déco pour une chambre neutre de 4 à 10 ans contemporaine de taille moyenne avec un bureau, un mur blanc, un sol en bois brun et un sol marron.
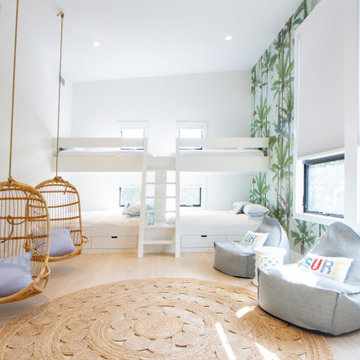
Bunk room for magical sleepovers.
Exemple d'une chambre d'enfant de 4 à 10 ans bord de mer avec un mur multicolore, parquet clair et un sol beige.
Exemple d'une chambre d'enfant de 4 à 10 ans bord de mer avec un mur multicolore, parquet clair et un sol beige.
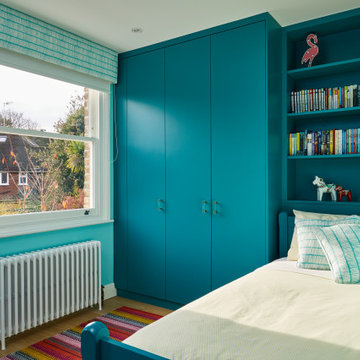
Colourful but smart children's room with storage, roman blinds and bespoke bed to match joinery.
Cette photo montre une petite chambre d'enfant de 4 à 10 ans tendance avec un mur bleu, parquet clair et un sol marron.
Cette photo montre une petite chambre d'enfant de 4 à 10 ans tendance avec un mur bleu, parquet clair et un sol marron.
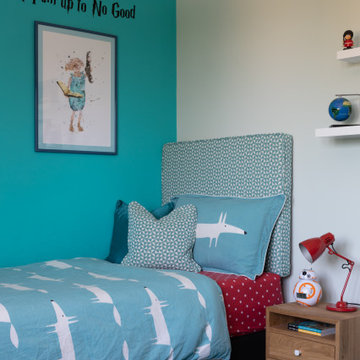
A fun, colourful boys bedroom scheme with harry potter themed artwork.
Réalisation d'une chambre d'enfant de 4 à 10 ans design de taille moyenne avec un mur bleu, moquette et un sol bleu.
Réalisation d'une chambre d'enfant de 4 à 10 ans design de taille moyenne avec un mur bleu, moquette et un sol bleu.
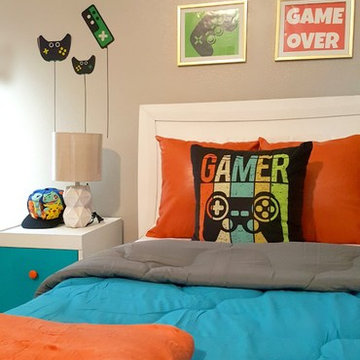
Upgraded bedroom for pre-teen/middle school child.
Inspiration pour une petite chambre d'enfant traditionnelle.
Inspiration pour une petite chambre d'enfant traditionnelle.

Idées déco pour une chambre d'enfant de 4 à 10 ans contemporaine de taille moyenne avec un mur bleu, un sol en bois brun et un sol marron.
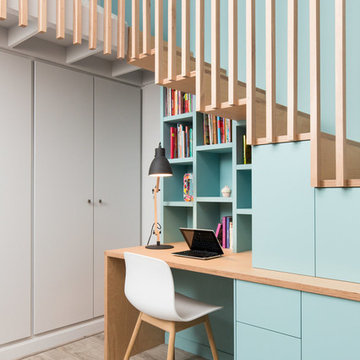
Thierry Stefanopoulos
Exemple d'une petite chambre d'enfant tendance avec un bureau, un mur bleu, parquet clair et un sol beige.
Exemple d'une petite chambre d'enfant tendance avec un bureau, un mur bleu, parquet clair et un sol beige.
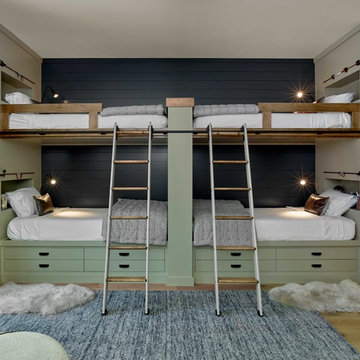
Idée de décoration pour une chambre d'enfant champêtre avec un mur bleu, parquet clair, un sol beige et un lit superposé.
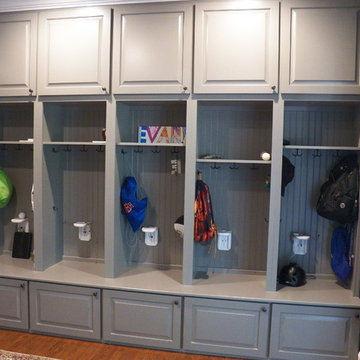
Custom made lockers with storage above and below. Plenty of hooks to hang up coats, backpacks and other necessities. Charging stations in each locker for charging all of the needed electronic devices.
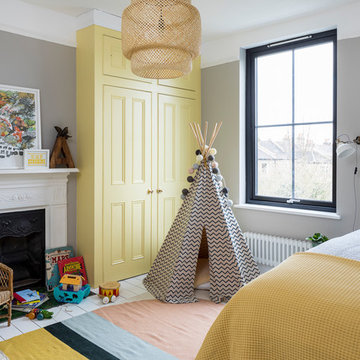
Chris Snook
Cette photo montre une chambre d'enfant scandinave avec un mur gris, parquet peint et un sol blanc.
Cette photo montre une chambre d'enfant scandinave avec un mur gris, parquet peint et un sol blanc.

Inspiration pour une chambre d'enfant traditionnelle de taille moyenne avec un bureau, un mur gris, parquet foncé et un sol marron.

In this formerly unfinished room above a garage, we were tasked with creating the ultimate kids’ space that could easily be used for adult guests as well. Our space was limited, but our client’s imagination wasn’t! Bold, fun, summertime colors, layers of pattern, and a strong emphasis on architectural details make for great vignettes at every turn.
With many collaborations and revisions, we created a space that sleeps 8, offers a game/project table, a cozy reading space, and a full bathroom. The game table and banquette, bathroom vanity, locker wall, and unique bunks were custom designed by Bayberry Cottage and all allow for tons of clever storage spaces.
This is a space created for loved ones and a lifetime of memories of a fabulous lakefront vacation home!
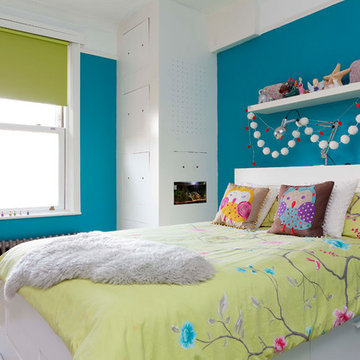
Fiona Walker-Arnott
Exemple d'une petite chambre d'enfant de 4 à 10 ans éclectique avec un sol blanc, un mur bleu et parquet peint.
Exemple d'une petite chambre d'enfant de 4 à 10 ans éclectique avec un sol blanc, un mur bleu et parquet peint.
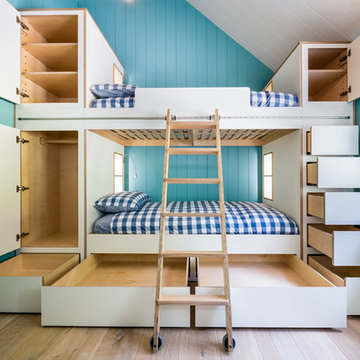
David Brown Photography
Exemple d'une chambre d'enfant de 4 à 10 ans scandinave de taille moyenne avec parquet clair, un sol beige, un mur bleu et un lit superposé.
Exemple d'une chambre d'enfant de 4 à 10 ans scandinave de taille moyenne avec parquet clair, un sol beige, un mur bleu et un lit superposé.
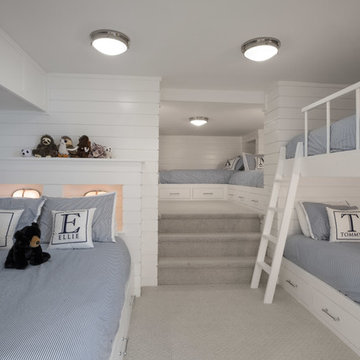
Cette photo montre une chambre d'enfant de 4 à 10 ans chic de taille moyenne avec un mur blanc, moquette, un sol beige et un lit superposé.
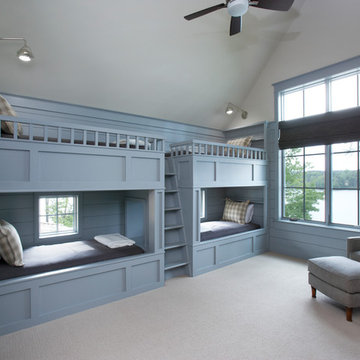
Rachael Boling
Cette image montre une chambre d'enfant de 4 à 10 ans marine avec un mur bleu, moquette, un sol gris et un lit superposé.
Cette image montre une chambre d'enfant de 4 à 10 ans marine avec un mur bleu, moquette, un sol gris et un lit superposé.

Builder: Falcon Custom Homes
Interior Designer: Mary Burns - Gallery
Photographer: Mike Buck
A perfectly proportioned story and a half cottage, the Farfield is full of traditional details and charm. The front is composed of matching board and batten gables flanking a covered porch featuring square columns with pegged capitols. A tour of the rear façade reveals an asymmetrical elevation with a tall living room gable anchoring the right and a low retractable-screened porch to the left.
Inside, the front foyer opens up to a wide staircase clad in horizontal boards for a more modern feel. To the left, and through a short hall, is a study with private access to the main levels public bathroom. Further back a corridor, framed on one side by the living rooms stone fireplace, connects the master suite to the rest of the house. Entrance to the living room can be gained through a pair of openings flanking the stone fireplace, or via the open concept kitchen/dining room. Neutral grey cabinets featuring a modern take on a recessed panel look, line the perimeter of the kitchen, framing the elongated kitchen island. Twelve leather wrapped chairs provide enough seating for a large family, or gathering of friends. Anchoring the rear of the main level is the screened in porch framed by square columns that match the style of those found at the front porch. Upstairs, there are a total of four separate sleeping chambers. The two bedrooms above the master suite share a bathroom, while the third bedroom to the rear features its own en suite. The fourth is a large bunkroom above the homes two-stall garage large enough to host an abundance of guests.
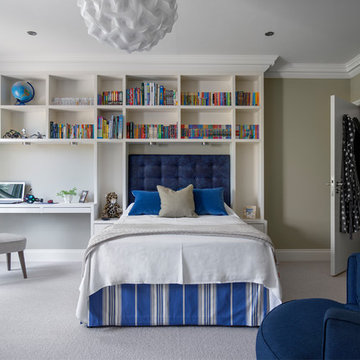
Adam Letch
Inspiration pour une chambre d'enfant de 4 à 10 ans traditionnelle de taille moyenne avec un mur beige, moquette et un sol gris.
Inspiration pour une chambre d'enfant de 4 à 10 ans traditionnelle de taille moyenne avec un mur beige, moquette et un sol gris.
Idées déco de chambres d'enfant grises, turquoises
4
