Idées déco de chambres d'enfant marrons avec sol en stratifié
Trier par :
Budget
Trier par:Populaires du jour
1 - 20 sur 414 photos
1 sur 3

Low Gear Photography
Cette image montre une grande chambre d'enfant traditionnelle avec un mur bleu, sol en stratifié et un sol marron.
Cette image montre une grande chambre d'enfant traditionnelle avec un mur bleu, sol en stratifié et un sol marron.
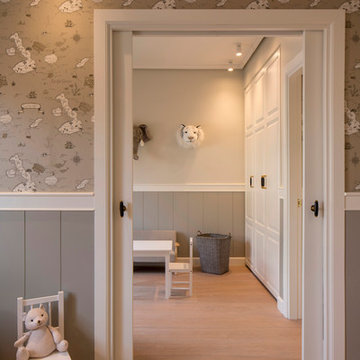
Proyecto de interiorismo, dirección y ejecución de obra: Sube Interiorismo www.subeinteriorismo.com
Fotografía Erlantz Biderbost
Idées déco pour une grande chambre d'enfant de 1 à 3 ans classique avec un mur marron et sol en stratifié.
Idées déco pour une grande chambre d'enfant de 1 à 3 ans classique avec un mur marron et sol en stratifié.

Design, Fabrication, Install & Photography By MacLaren Kitchen and Bath
Designer: Mary Skurecki
Wet Bar: Mouser/Centra Cabinetry with full overlay, Reno door/drawer style with Carbide paint. Caesarstone Pebble Quartz Countertops with eased edge detail (By MacLaren).
TV Area: Mouser/Centra Cabinetry with full overlay, Orleans door style with Carbide paint. Shelving, drawers, and wood top to match the cabinetry with custom crown and base moulding.
Guest Room/Bath: Mouser/Centra Cabinetry with flush inset, Reno Style doors with Maple wood in Bedrock Stain. Custom vanity base in Full Overlay, Reno Style Drawer in Matching Maple with Bedrock Stain. Vanity Countertop is Everest Quartzite.
Bench Area: Mouser/Centra Cabinetry with flush inset, Reno Style doors/drawers with Carbide paint. Custom wood top to match base moulding and benches.
Toy Storage Area: Mouser/Centra Cabinetry with full overlay, Reno door style with Carbide paint. Open drawer storage with roll-out trays and custom floating shelves and base moulding.
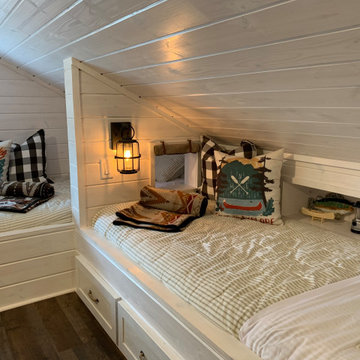
Attic space above lake house garage turned into a fun camping themed bunk room/playroom combo for kids. Four built-in Twin XL beds provide comfortable sleeping arrangements for kids and even adults when extra space is needed at this lake house. Campers can talk between the windows of the beds or lower the canvas shade for privacy. Each bed has it's own dimmable lantern light and built in cubby to keep books, eyeglasses, and electronics nearby.
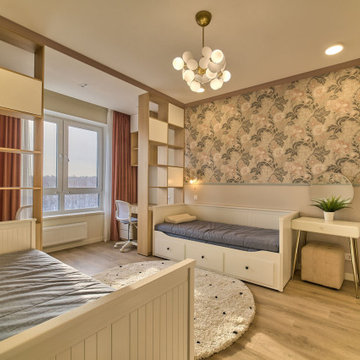
Inspiration pour une chambre de fille de 4 à 10 ans nordique de taille moyenne avec un mur gris, sol en stratifié et du papier peint.
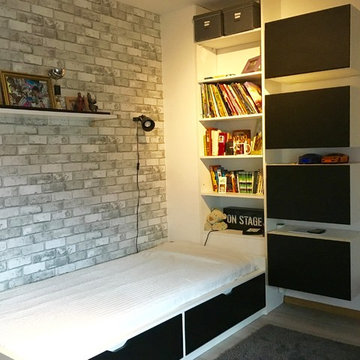
Relooking d'une chambre de garçon de 14 ans . Le blanc et noir et un grand classique dans les chambre, le contraste apporte de la luminosité et un esprit contemporain. Le papier peint imitation brique apporte le côté vintage et urbain. Des caissons de rangements sont suspendus pour libérer l'espace au sol et renforcent le côté graphique et contemporain.
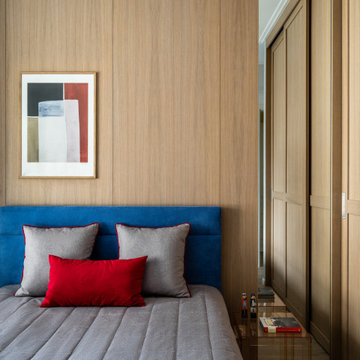
Комната подростка, выполненная в более современном стиле, однако с некоторыми элементами классики в виде потолочного карниза, фасадов с филенками. Стена за изголовьем выполнена в стеновых шпонированных панелях, переходящих в рабочее место у окна.
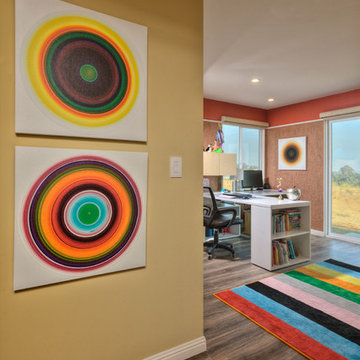
The client's daughter's study and craft room allows room to be studious and creative with plenty of work surface space and colored burlap-style cork board on 2 walls.
Photography by Dave Adams Photography
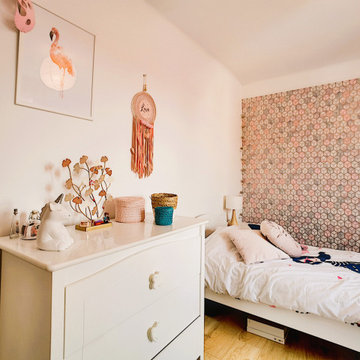
Exemple d'une chambre d'enfant moderne de taille moyenne avec sol en stratifié, un sol marron et du papier peint.
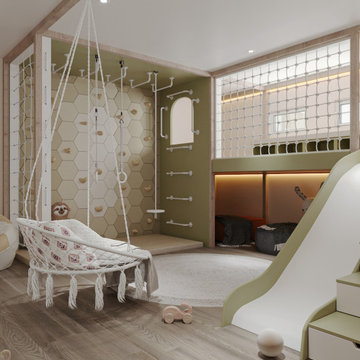
Idée de décoration pour une chambre d'enfant de 4 à 10 ans de taille moyenne avec un mur blanc, sol en stratifié et un sol marron.
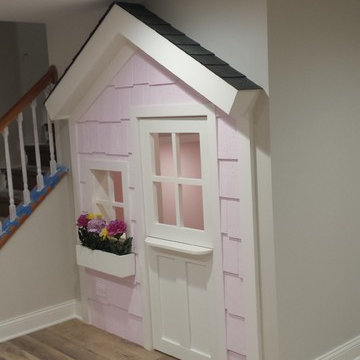
Fun space under stairway from basement to first floor.
Idée de décoration pour une petite chambre d'enfant de 4 à 10 ans craftsman avec un mur rose, sol en stratifié et un sol marron.
Idée de décoration pour une petite chambre d'enfant de 4 à 10 ans craftsman avec un mur rose, sol en stratifié et un sol marron.
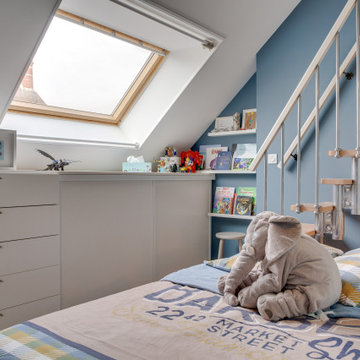
Exemple d'une petite chambre d'enfant de 4 à 10 ans tendance avec un mur bleu, sol en stratifié et un sol marron.
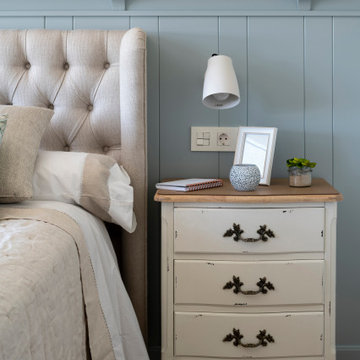
Sube Interiorismo www.subeinteriorismo.com
Fotografía Biderbost Photo
Cette image montre une chambre d'enfant traditionnelle de taille moyenne avec un mur bleu, sol en stratifié, un sol marron et du papier peint.
Cette image montre une chambre d'enfant traditionnelle de taille moyenne avec un mur bleu, sol en stratifié, un sol marron et du papier peint.
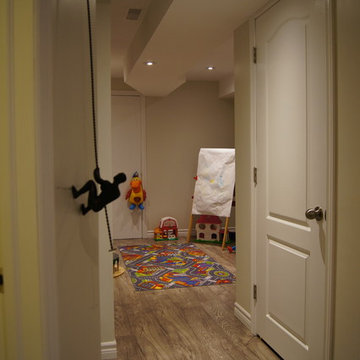
Idées déco pour une petite chambre d'enfant de 1 à 3 ans classique avec un mur gris, sol en stratifié et un sol gris.
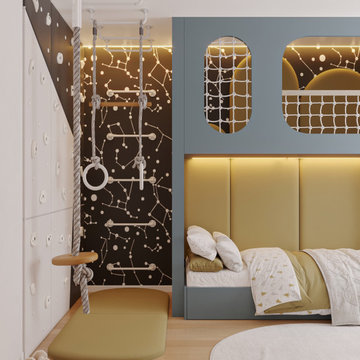
Exemple d'une petite chambre d'enfant de 4 à 10 ans avec un mur noir, sol en stratifié et un sol marron.
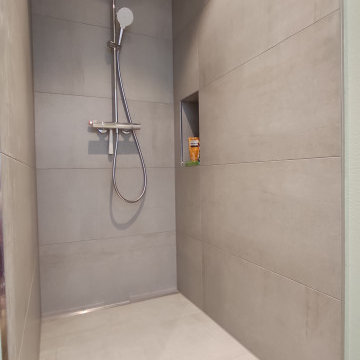
Welch ein Glück, wenn man im Haus noch Ausbaureserven hat! So auch bei der Familie aus Mainz. Das Dachstudio war zwar ausgebaut, aber es war ein großer Raum ohne Abschluss zum Treppenhaus. Er wurde als Homeoffice für den Vater genutzt und auch als Raum, um Sachen abzustellen. Hier sollte nun ein Bad eingebaut werden und Wohnraum für den 9-jährigen Sohn entstehen, der bis dahin sein Zimmer im Obergeschoss hatte.
Das offene Treppenhaus wurde mittels Trockenbauwänden geschlossen. Für das Bad wurden auch Trockenbauwände gestellt. Die Wände wurden so dimensioniert, dass die Leitungen für das Wasser durch sie hindurchgelegt werden konnten. Für die Dusche musste ein Podest erstellt werden, da das Abwasser nur so abgeleitet werden konnte. Da aber der Heizungsraum auch im Dach untergebracht war, konnte
Für das Kinderzimmer selbst wurden viele Möbel aus dem vorhandenen Kinderzimmer genutzt. Der Schreibtisch, der Schreibtischstuhl, der Kleiderschrank und ein paar Regale, sowie die Beleuchtung wurden neu angeschafft. Die im Bad befindlichen Möbel sind indessen alle neu.
Bei dieser Gelegenheit wurden auch die Böden und Wände neu angelegt.
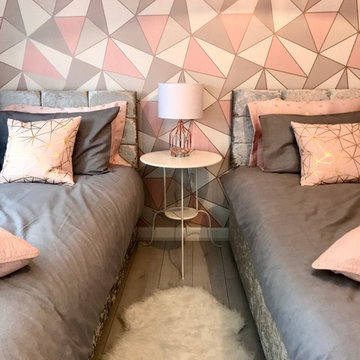
Cette image montre une chambre d'enfant minimaliste de taille moyenne avec un mur gris, sol en stratifié et un sol blanc.
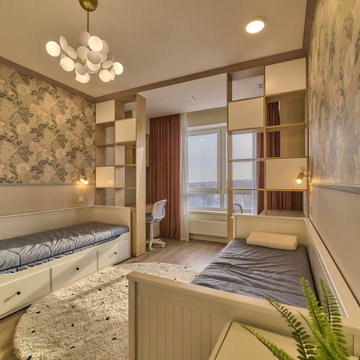
Exemple d'une chambre de fille de 4 à 10 ans scandinave de taille moyenne avec un mur gris, sol en stratifié et du papier peint.

Design, Fabrication, Install & Photography By MacLaren Kitchen and Bath
Designer: Mary Skurecki
Wet Bar: Mouser/Centra Cabinetry with full overlay, Reno door/drawer style with Carbide paint. Caesarstone Pebble Quartz Countertops with eased edge detail (By MacLaren).
TV Area: Mouser/Centra Cabinetry with full overlay, Orleans door style with Carbide paint. Shelving, drawers, and wood top to match the cabinetry with custom crown and base moulding.
Guest Room/Bath: Mouser/Centra Cabinetry with flush inset, Reno Style doors with Maple wood in Bedrock Stain. Custom vanity base in Full Overlay, Reno Style Drawer in Matching Maple with Bedrock Stain. Vanity Countertop is Everest Quartzite.
Bench Area: Mouser/Centra Cabinetry with flush inset, Reno Style doors/drawers with Carbide paint. Custom wood top to match base moulding and benches.
Toy Storage Area: Mouser/Centra Cabinetry with full overlay, Reno door style with Carbide paint. Open drawer storage with roll-out trays and custom floating shelves and base moulding.
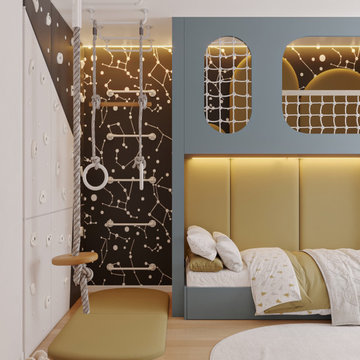
Réalisation d'une chambre d'enfant de 4 à 10 ans de taille moyenne avec un mur noir, sol en stratifié et un sol marron.
Idées déco de chambres d'enfant marrons avec sol en stratifié
1