Idées déco de chambres d'enfant marrons avec un bureau
Trier par :
Budget
Trier par:Populaires du jour
1 - 20 sur 825 photos
1 sur 3

A classic, elegant master suite for the husband and wife, and a fun, sophisticated entertainment space for their family -- it was a dream project!
To turn the master suite into a luxury retreat for two young executives, we mixed rich textures with a playful, yet regal color palette of purples, grays, yellows and ivories.
For fun family gatherings, where both children and adults are encouraged to play, I envisioned a handsome billiard room and bar, inspired by the husband’s favorite pub.

Winner of the 2018 Tour of Homes Best Remodel, this whole house re-design of a 1963 Bennet & Johnson mid-century raised ranch home is a beautiful example of the magic we can weave through the application of more sustainable modern design principles to existing spaces.
We worked closely with our client on extensive updates to create a modernized MCM gem.
Extensive alterations include:
- a completely redesigned floor plan to promote a more intuitive flow throughout
- vaulted the ceilings over the great room to create an amazing entrance and feeling of inspired openness
- redesigned entry and driveway to be more inviting and welcoming as well as to experientially set the mid-century modern stage
- the removal of a visually disruptive load bearing central wall and chimney system that formerly partitioned the homes’ entry, dining, kitchen and living rooms from each other
- added clerestory windows above the new kitchen to accentuate the new vaulted ceiling line and create a greater visual continuation of indoor to outdoor space
- drastically increased the access to natural light by increasing window sizes and opening up the floor plan
- placed natural wood elements throughout to provide a calming palette and cohesive Pacific Northwest feel
- incorporated Universal Design principles to make the home Aging In Place ready with wide hallways and accessible spaces, including single-floor living if needed
- moved and completely redesigned the stairway to work for the home’s occupants and be a part of the cohesive design aesthetic
- mixed custom tile layouts with more traditional tiling to create fun and playful visual experiences
- custom designed and sourced MCM specific elements such as the entry screen, cabinetry and lighting
- development of the downstairs for potential future use by an assisted living caretaker
- energy efficiency upgrades seamlessly woven in with much improved insulation, ductless mini splits and solar gain
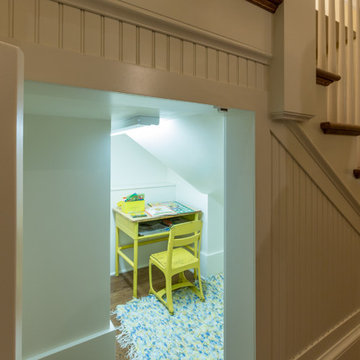
Photos by Aaron Thomas
Inspiration pour une petite chambre neutre traditionnelle avec un bureau, un mur blanc et un sol en bois brun.
Inspiration pour une petite chambre neutre traditionnelle avec un bureau, un mur blanc et un sol en bois brun.

David Giles
Exemple d'une chambre de garçon de 4 à 10 ans tendance de taille moyenne avec un bureau, un mur multicolore, parquet foncé et un sol marron.
Exemple d'une chambre de garçon de 4 à 10 ans tendance de taille moyenne avec un bureau, un mur multicolore, parquet foncé et un sol marron.
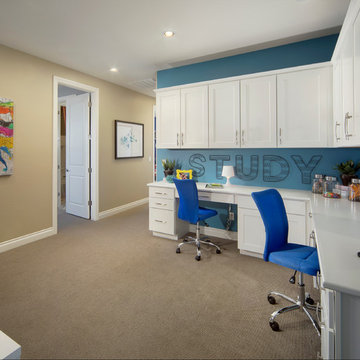
Idée de décoration pour une chambre d'enfant tradition avec un bureau et un mur multicolore.
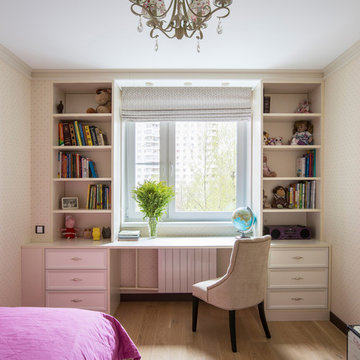
Константин Закарян, Елена Большакова
Cette photo montre une chambre de fille chic avec un bureau, un mur beige et parquet clair.
Cette photo montre une chambre de fille chic avec un bureau, un mur beige et parquet clair.
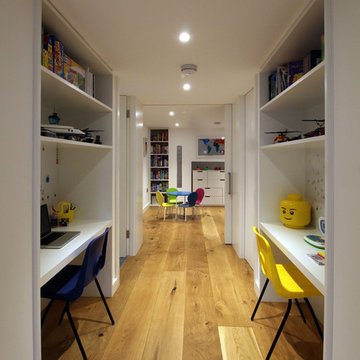
Doma Architects
Idée de décoration pour une grande chambre neutre de 4 à 10 ans design avec un bureau, un mur blanc et parquet clair.
Idée de décoration pour une grande chambre neutre de 4 à 10 ans design avec un bureau, un mur blanc et parquet clair.
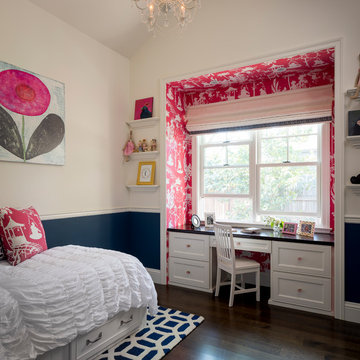
Scott Hargis Photo
Cette photo montre une chambre de fille de 4 à 10 ans éclectique avec un bureau, un mur multicolore et parquet foncé.
Cette photo montre une chambre de fille de 4 à 10 ans éclectique avec un bureau, un mur multicolore et parquet foncé.
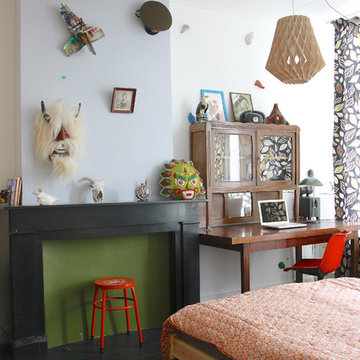
Photo: Holly Marder © 2013 Houzz
Idées déco pour une chambre d'enfant scandinave avec un bureau, un mur blanc et parquet peint.
Idées déco pour une chambre d'enfant scandinave avec un bureau, un mur blanc et parquet peint.
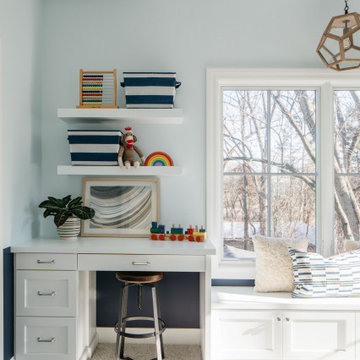
Kids' rooms are always this spotless, right?!??
We wish! Even if this isn’t always reality, we can still set our kids up to be as organized as possible.
One of the best ways to do this is by adding plenty of storage in their rooms. Whether you’re remodeling or building new, it’s never too late to add in some built-ins!
Click the link in our bio to view even more Trim Tech Designs custom built-ins!
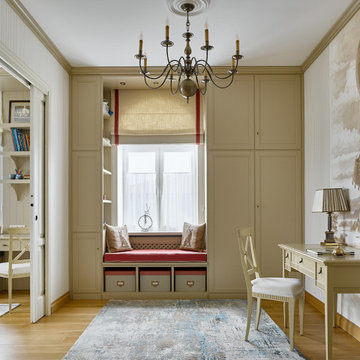
Комната мальчика
Aménagement d'une grande chambre d'enfant classique avec un bureau, un mur beige et un sol en bois brun.
Aménagement d'une grande chambre d'enfant classique avec un bureau, un mur beige et un sol en bois brun.
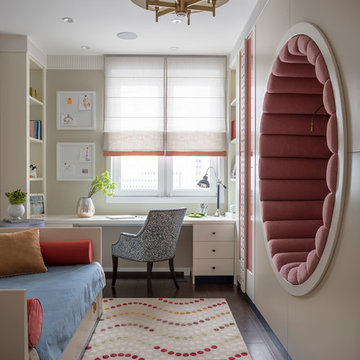
Дизайнер - Татьяна Никитина. Стилист - Мария Мироненко. Фотограф - Евгений Кулибаба.
Idée de décoration pour une chambre de fille de 4 à 10 ans tradition de taille moyenne avec un mur beige, parquet foncé et un bureau.
Idée de décoration pour une chambre de fille de 4 à 10 ans tradition de taille moyenne avec un mur beige, parquet foncé et un bureau.
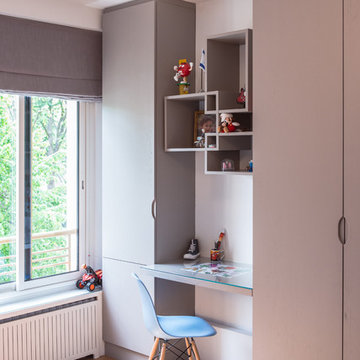
Idée de décoration pour une chambre de garçon de 4 à 10 ans design de taille moyenne avec un bureau, un mur blanc et un sol en bois brun.
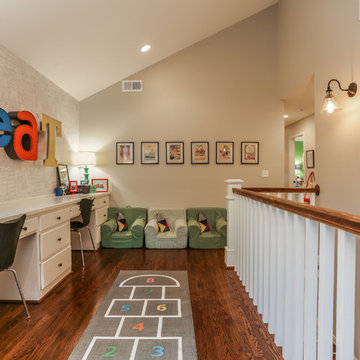
Cette image montre une chambre neutre de 4 à 10 ans traditionnelle avec un bureau, un mur beige et parquet foncé.
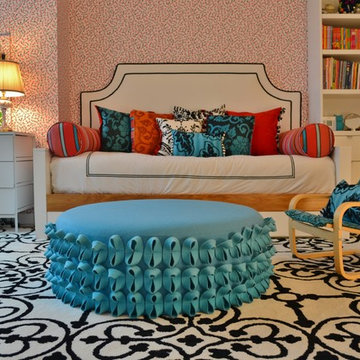
Stephen Somogyi
Cette photo montre une chambre d'enfant tendance avec un bureau et parquet clair.
Cette photo montre une chambre d'enfant tendance avec un bureau et parquet clair.
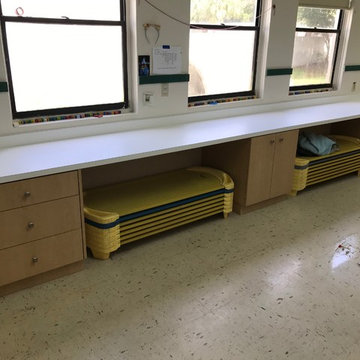
All new, custom built, mica cabinetry, cubby holes, and countertops throughout daycare center. Complete makeover in all 10 rooms!
Idées déco pour une très grande chambre d'enfant classique avec un bureau.
Idées déco pour une très grande chambre d'enfant classique avec un bureau.
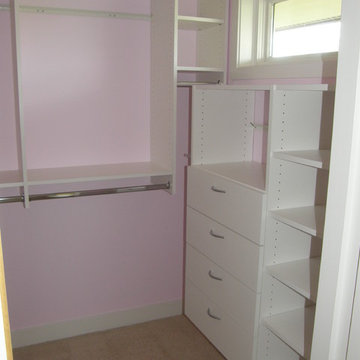
Keeping your child's closet organized can be a challenge. Make it easier with a custom closet organization system designed to grow with your child. Learn about your custom closet options at www.closetsforlife.com.

Диван — Bellus; кровать, рабочий стол, стеллаж и шкаф — собственное производство Starikova Design по эскизам автора; журнальные столики — La Redoute Bangor; подвесные потолочные светильники — Lucide.

Réalisation d'une grande chambre d'enfant design avec un bureau, un sol en bois brun, un plafond décaissé, du papier peint, un mur multicolore et un sol gris.
Idées déco de chambres d'enfant marrons avec un bureau
1
