Idées déco de chambres d'enfant marrons avec un plafond à caissons
Trier par :
Budget
Trier par:Populaires du jour
1 - 20 sur 24 photos
1 sur 3
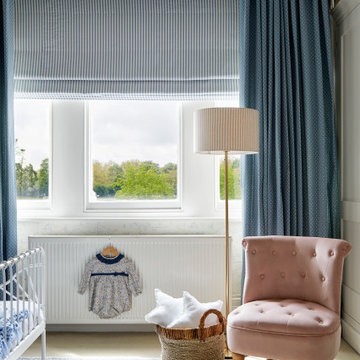
Winnie the Pooh inspired wallpaper makes a great backdrop for this light and airy, shared bedroom in Clapham Common. Accessorised with subtle accents of pastel blues and pinks that run throughout the room, the entire scheme is a perfect blend of clashing patterns and ageless tradition.
Vintage chest of drawers was paired with an unassuming combination of clashing metallics and simple white bed frames. Bespoke blind and curtains add visual interest and combine an unusual mixture of stripes and dots. Complemented by Quentin Blake’s original drawings and Winnie The Pooh framed artwork, this beautifully appointed room is elegant yet far from dull, making this a perfect children’s bedroom.
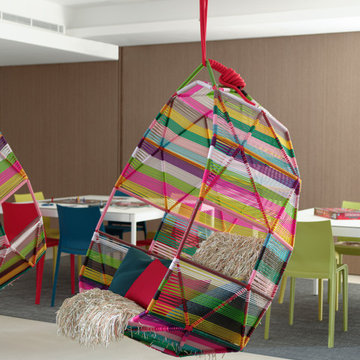
One of the very relaxing suspended chairs.
Exemple d'une très grande chambre d'enfant tendance en bois avec un mur blanc, un sol en carrelage de céramique, un sol beige et un plafond à caissons.
Exemple d'une très grande chambre d'enfant tendance en bois avec un mur blanc, un sol en carrelage de céramique, un sol beige et un plafond à caissons.
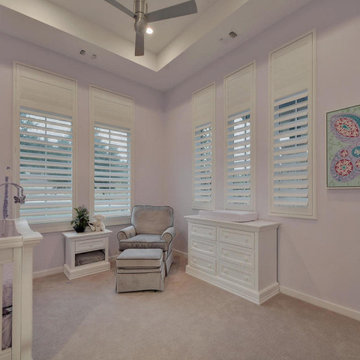
Cette photo montre une grande chambre d'enfant de 1 à 3 ans tendance avec un mur violet, moquette, un sol beige et un plafond à caissons.
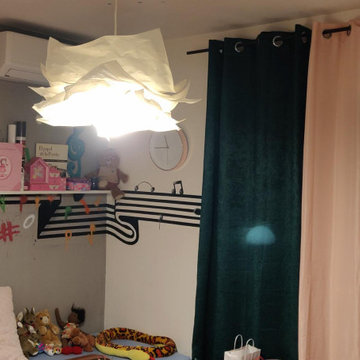
Cette chambre d'enfant a été décorée il y a quelques années sur le thème de la musique. Sa locataire, une jeune fille de 12 ans joue du violoncelle et du piano.
Les couleurs principales sont le rose et le vert émeraude.
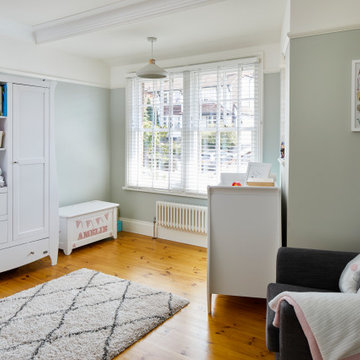
Photo by Chris Snook
Réalisation d'une chambre d'enfant de 1 à 3 ans tradition de taille moyenne avec un mur bleu, un sol en bois brun, un sol marron et un plafond à caissons.
Réalisation d'une chambre d'enfant de 1 à 3 ans tradition de taille moyenne avec un mur bleu, un sol en bois brun, un sol marron et un plafond à caissons.
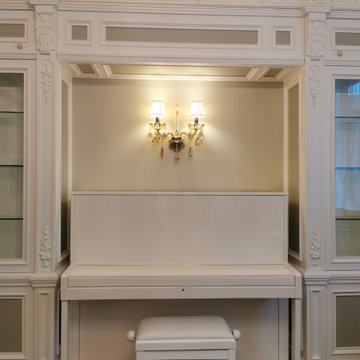
Aménagement d'une chambre de fille de 4 à 10 ans classique de taille moyenne avec un bureau, un mur beige, un sol en bois brun, un sol marron, un plafond à caissons et du lambris.
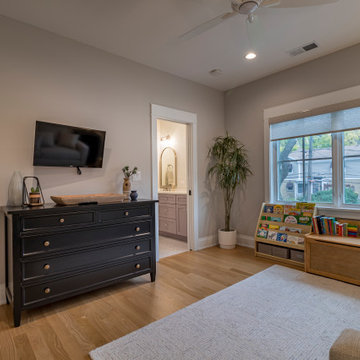
Exemple d'une chambre d'enfant nature avec un bureau, un mur gris, un sol en bois brun, un sol marron, un plafond à caissons et boiseries.
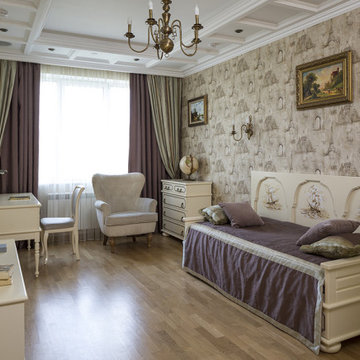
Детская мебель фабрики WOODRIGHT
Роспись Brigantine Ivory
Cette image montre une chambre d'enfant marine de taille moyenne avec un mur beige, un sol en bois brun, un sol beige, un plafond à caissons et du papier peint.
Cette image montre une chambre d'enfant marine de taille moyenne avec un mur beige, un sol en bois brun, un sol beige, un plafond à caissons et du papier peint.
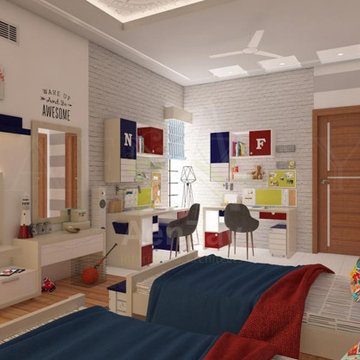
Theme based kids room design by Aenzay, brilliant color combination of the beds, area rugs, closet units and desks are striking and setting an exciting tone against the whimsical shapes and forms they create.
Interiors Architects Construction Residential |Commercial Expert Staff in Lahore & Islamabad
? info@aenzay.com
? https://aenzay.com/
☎️ 92-302-5090909
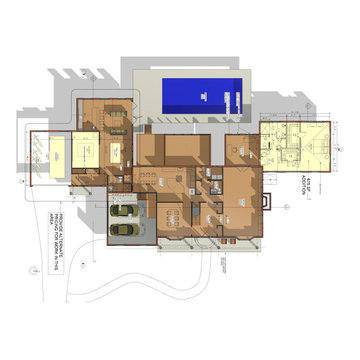
Floor plan showing the 675 SF Addtition of a new Master Suite, and a new addition on the opposite side of the home for a rec-room with a golf simulator, billiard room, full bar, and 1 car garage.
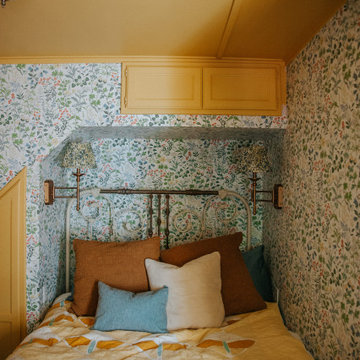
Idée de décoration pour une petite chambre d'enfant de 4 à 10 ans champêtre avec un mur jaune, parquet peint, un sol bleu, un plafond à caissons et du papier peint.
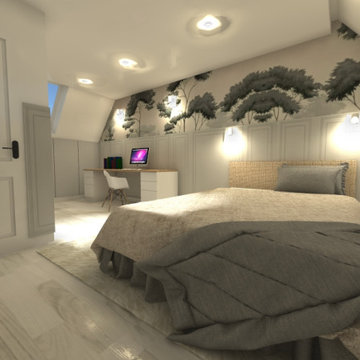
Inspiration pour une grande chambre d'enfant design avec un mur blanc, parquet clair, un sol blanc, un plafond à caissons et du papier peint.
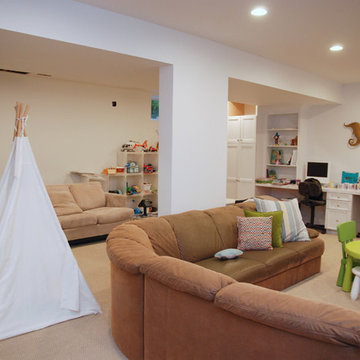
Robin Bailey
Inspiration pour une grande chambre d'enfant de 4 à 10 ans traditionnelle avec un mur blanc, moquette, un sol beige et un plafond à caissons.
Inspiration pour une grande chambre d'enfant de 4 à 10 ans traditionnelle avec un mur blanc, moquette, un sol beige et un plafond à caissons.
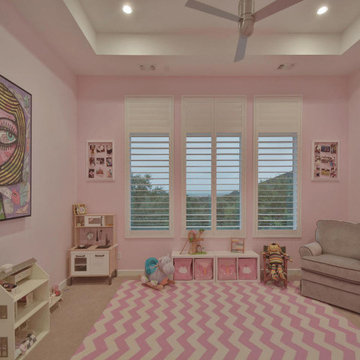
Inspiration pour une grande chambre d'enfant de 1 à 3 ans design avec un mur rose, moquette, un sol beige et un plafond à caissons.
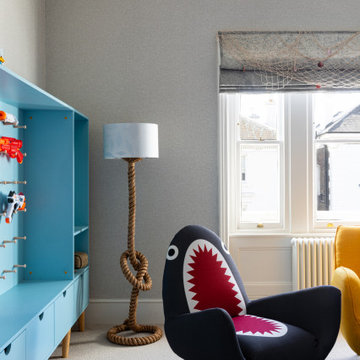
Boy's Bedroom Design by Joanna Landais of Eklektik Studio specialising in children's bedrooms around London.
Vibrant and strategically placed accent colours ensure stylish and visually coherent design. Privately commissioned storage unit for NerfGuns and fishing rods was a real dream come true for our little client. Minimalistic and contemporary design which can be easily adapted in the forthcoming years.
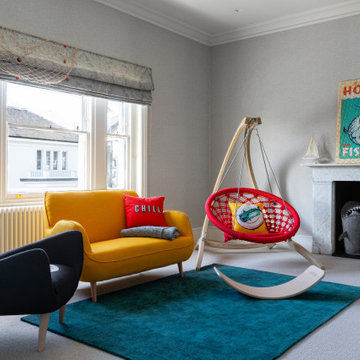
Boy's Bedroom Design by Eklektik Studio
Vibrant and strategically placed accent colours ensure stylish and visually coherent design. Privately commissioned storage unit for NerfGuns and fishing rods was a real dream come true for our little client. Minimalistic and contemporary design which can be easily adapted in the forthcoming years.

Winnie the Pooh inspired wallpaper makes a great backdrop for this light and airy, shared bedroom in Clapham Common. Accessorised with subtle accents of pastel blues and pinks that run throughout the room, the entire scheme is a perfect blend of clashing patterns and ageless tradition.
Vintage chest of drawers was paired with an unassuming combination of clashing metallics and simple white bed frames. Bespoke blind and curtains add visual interest and combine an unusual mixture of stripes and dots. Complemented by Quentin Blake’s original drawings and Winnie The Pooh framed artwork, this beautifully appointed room is elegant yet far from dull, making this a perfect children’s bedroom.
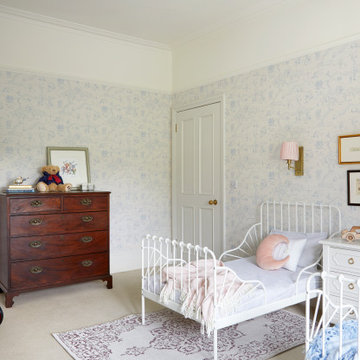
Winnie the Pooh inspired wallpaper makes a great backdrop for this light and airy, shared bedroom in Clapham Common. Accessorised with subtle accents of pastel blues and pinks that run throughout the room, the entire scheme is a perfect blend of clashing patterns and ageless tradition.
Vintage chest of drawers was paired with an unassuming combination of clashing metallics and simple white bed frames. Bespoke blind and curtains add visual interest and combine an unusual mixture of stripes and dots. Complemented by Quentin Blake’s original drawings and Winnie The Pooh framed artwork, this beautifully appointed room is elegant yet far from dull, making this a perfect children’s bedroom.
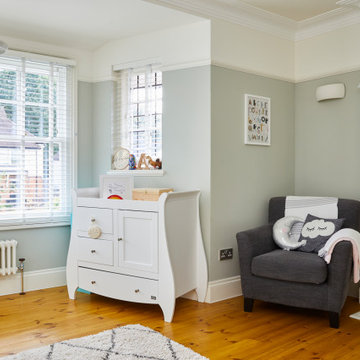
Photo by Chris Snook
Inspiration pour une chambre d'enfant de 1 à 3 ans traditionnelle de taille moyenne avec un sol en bois brun, un sol marron, un mur gris et un plafond à caissons.
Inspiration pour une chambre d'enfant de 1 à 3 ans traditionnelle de taille moyenne avec un sol en bois brun, un sol marron, un mur gris et un plafond à caissons.
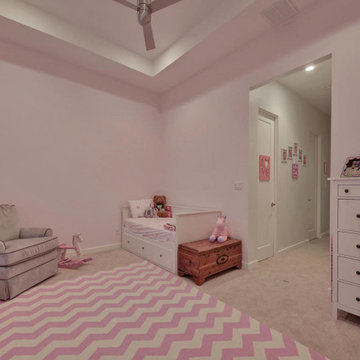
Aménagement d'une grande chambre d'enfant de 1 à 3 ans contemporaine avec un mur rose, moquette, un sol beige et un plafond à caissons.
Idées déco de chambres d'enfant marrons avec un plafond à caissons
1